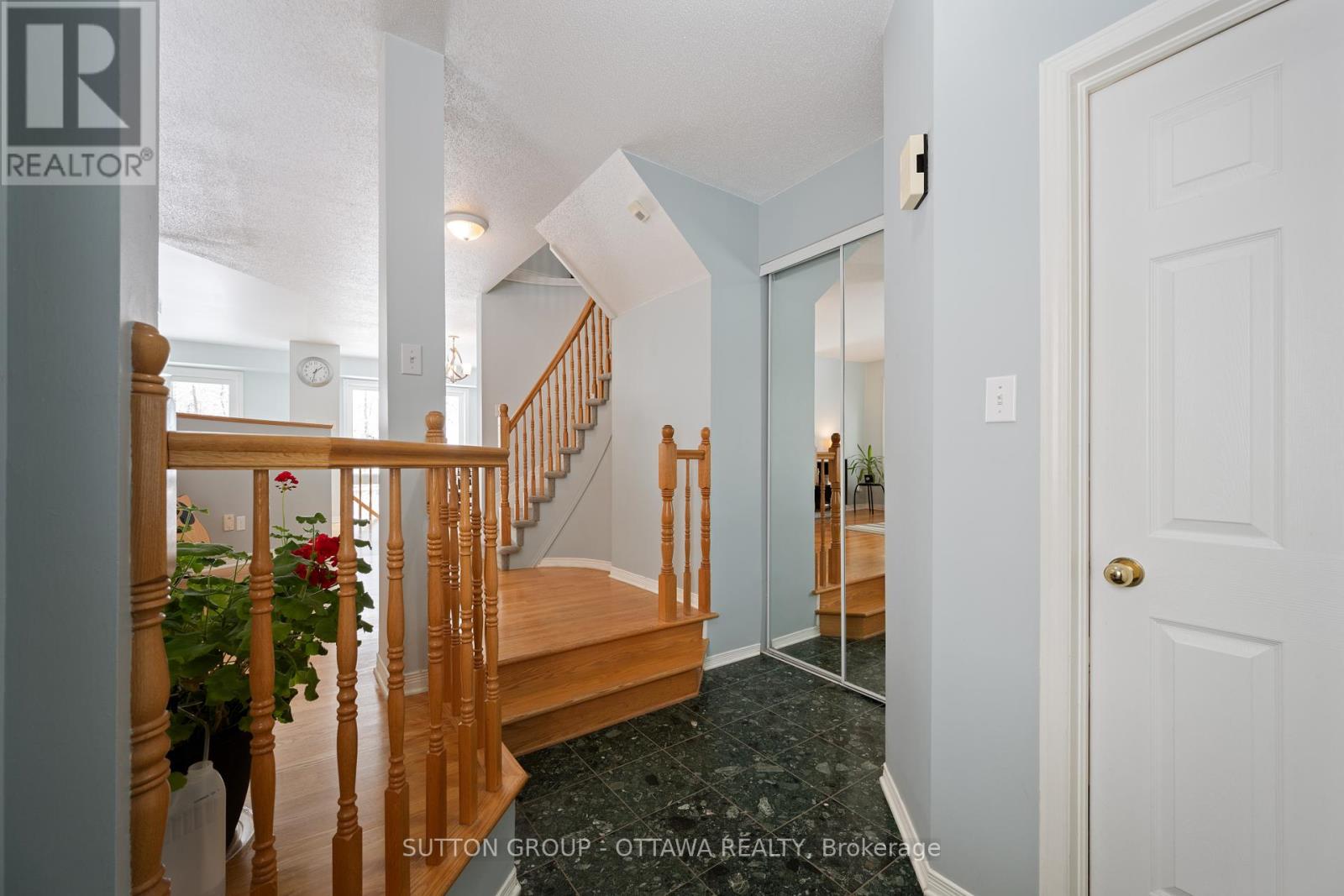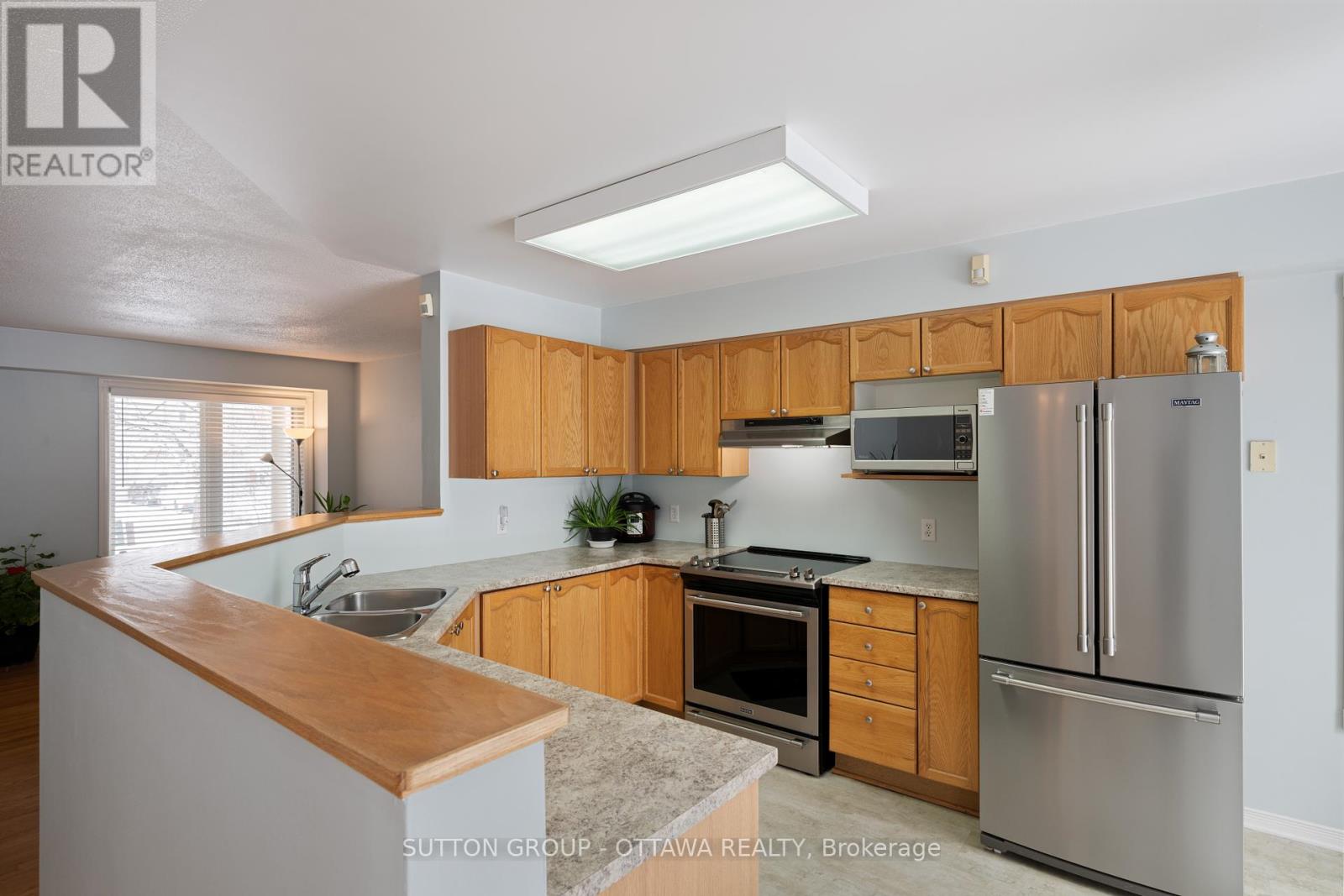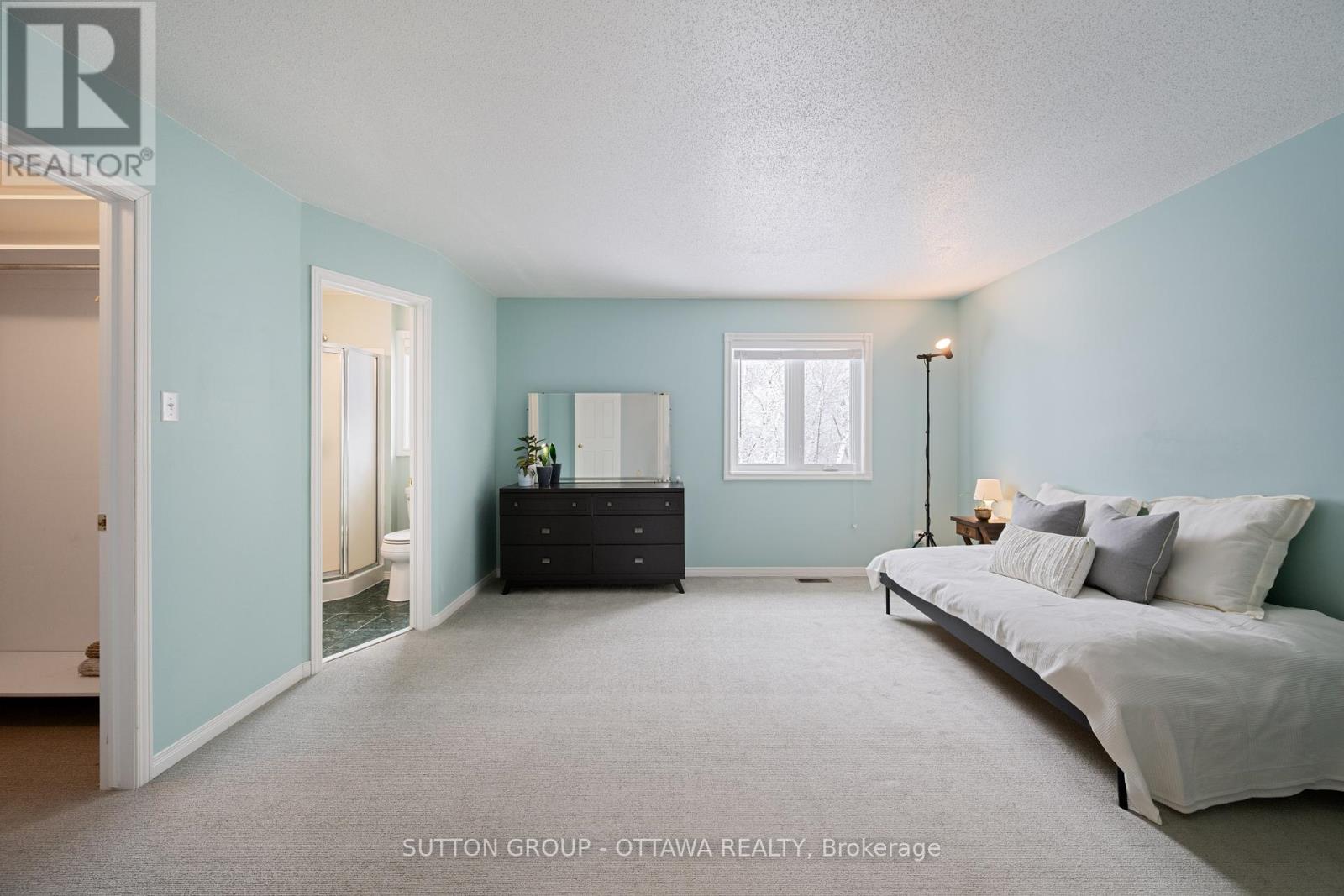3 卧室
3 浴室
1100 - 1500 sqft
壁炉
中央空调
风热取暖
$525,000
A desirable - End Unit -townhouse backing onto green space in a quiet area, offering ample space for living and entertaining. The main floor of this inviting townhouse is designed to maximize space and natural light, creating a seamless flow between living areas. Upon entering, you're greeted by an open living room and the nearby dining area, perfect for both relaxation and entertaining. The open layout allows for easy interaction between guests and family members, whether you're enjoying a meal or lounging on the couch. On the second level three sizeable bedrooms with a main bathroom and ensuite. Situated in a peaceful neighbourhood with easy access to parks, great schools, shopping centres, close proximity to tech park and public transportation. Backing onto a parklike green area which provides a serene environment and additional outdoor recreational space. Located away from major traffic routes to ensure a peaceful living environment. (id:44758)
房源概要
|
MLS® Number
|
X12074452 |
|
房源类型
|
民宅 |
|
社区名字
|
9008 - Kanata - Morgan's Grant/South March |
|
总车位
|
3 |
详 情
|
浴室
|
3 |
|
地上卧房
|
3 |
|
总卧房
|
3 |
|
公寓设施
|
Fireplace(s) |
|
赠送家电包括
|
Water Heater, 洗碗机, 烘干机, Hood 电扇, 炉子, 洗衣机, 冰箱 |
|
地下室进展
|
已装修 |
|
地下室类型
|
全完工 |
|
施工种类
|
附加的 |
|
空调
|
中央空调 |
|
外墙
|
砖 |
|
壁炉
|
有 |
|
Fireplace Total
|
1 |
|
地基类型
|
混凝土 |
|
客人卫生间(不包含洗浴)
|
1 |
|
供暖方式
|
天然气 |
|
供暖类型
|
压力热风 |
|
储存空间
|
2 |
|
内部尺寸
|
1100 - 1500 Sqft |
|
类型
|
联排别墅 |
|
设备间
|
市政供水 |
车 位
土地
|
英亩数
|
无 |
|
土地深度
|
104 Ft ,9 In |
|
土地宽度
|
24 Ft ,2 In |
|
不规则大小
|
24.2 X 104.8 Ft |
|
规划描述
|
住宅 |
房 间
| 楼 层 |
类 型 |
长 度 |
宽 度 |
面 积 |
|
二楼 |
卧室 |
4.4 m |
4.5 m |
4.4 m x 4.5 m |
|
二楼 |
第二卧房 |
3.4 m |
3.5 m |
3.4 m x 3.5 m |
|
二楼 |
第三卧房 |
3.1 m |
3.1 m |
3.1 m x 3.1 m |
|
二楼 |
浴室 |
2.4 m |
1.5 m |
2.4 m x 1.5 m |
|
二楼 |
浴室 |
1.7 m |
1.9 m |
1.7 m x 1.9 m |
|
一楼 |
厨房 |
4.5 m |
3.07 m |
4.5 m x 3.07 m |
|
一楼 |
餐厅 |
3.7 m |
3.5 m |
3.7 m x 3.5 m |
|
一楼 |
客厅 |
4.8 m |
4.1 m |
4.8 m x 4.1 m |
|
一楼 |
门厅 |
2.6 m |
2.7 m |
2.6 m x 2.7 m |
|
一楼 |
浴室 |
1.5 m |
1.3 m |
1.5 m x 1.3 m |
https://www.realtor.ca/real-estate/28148835/111-banchory-crescent-ottawa-9008-kanata-morgans-grantsouth-march





































