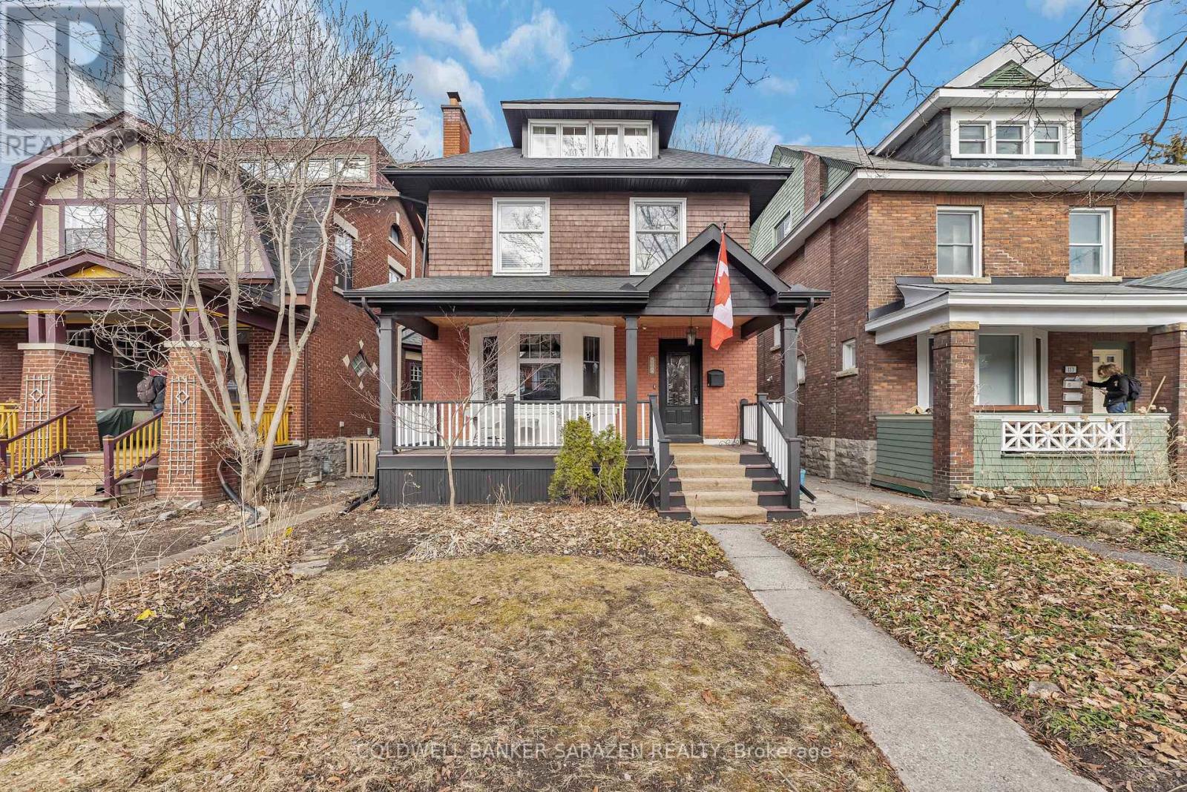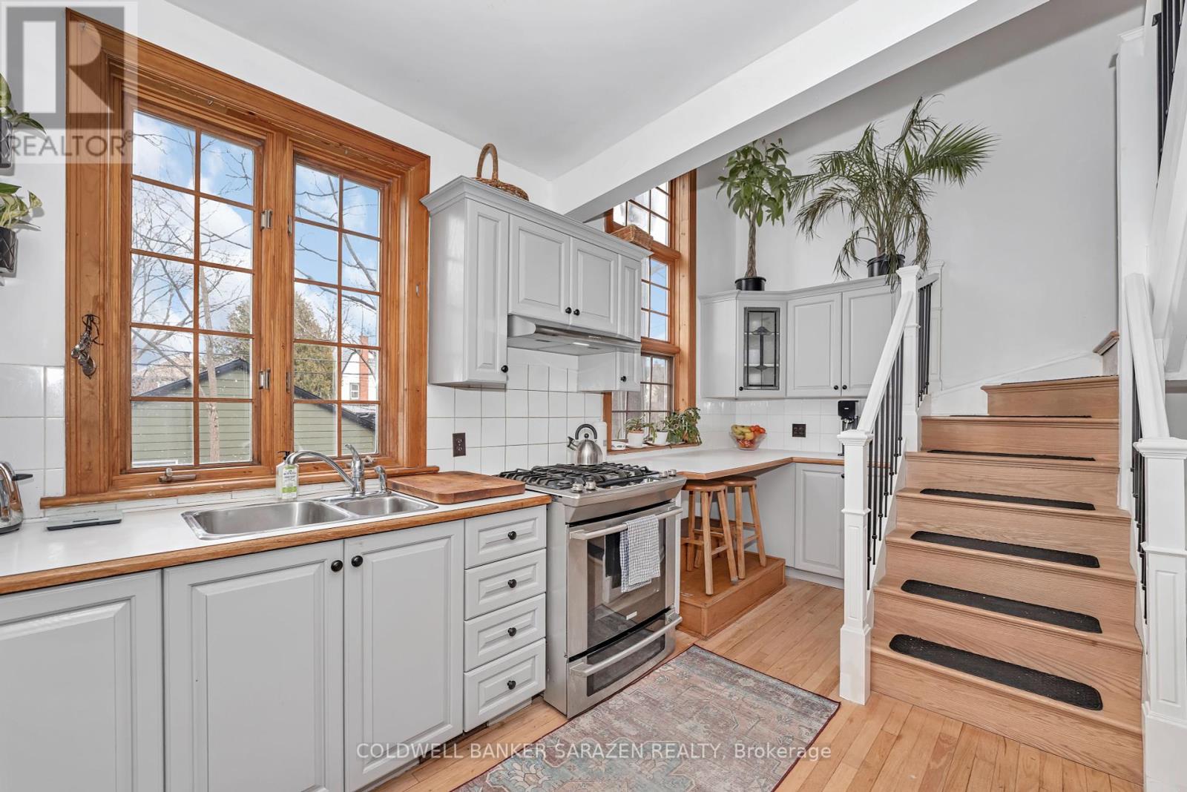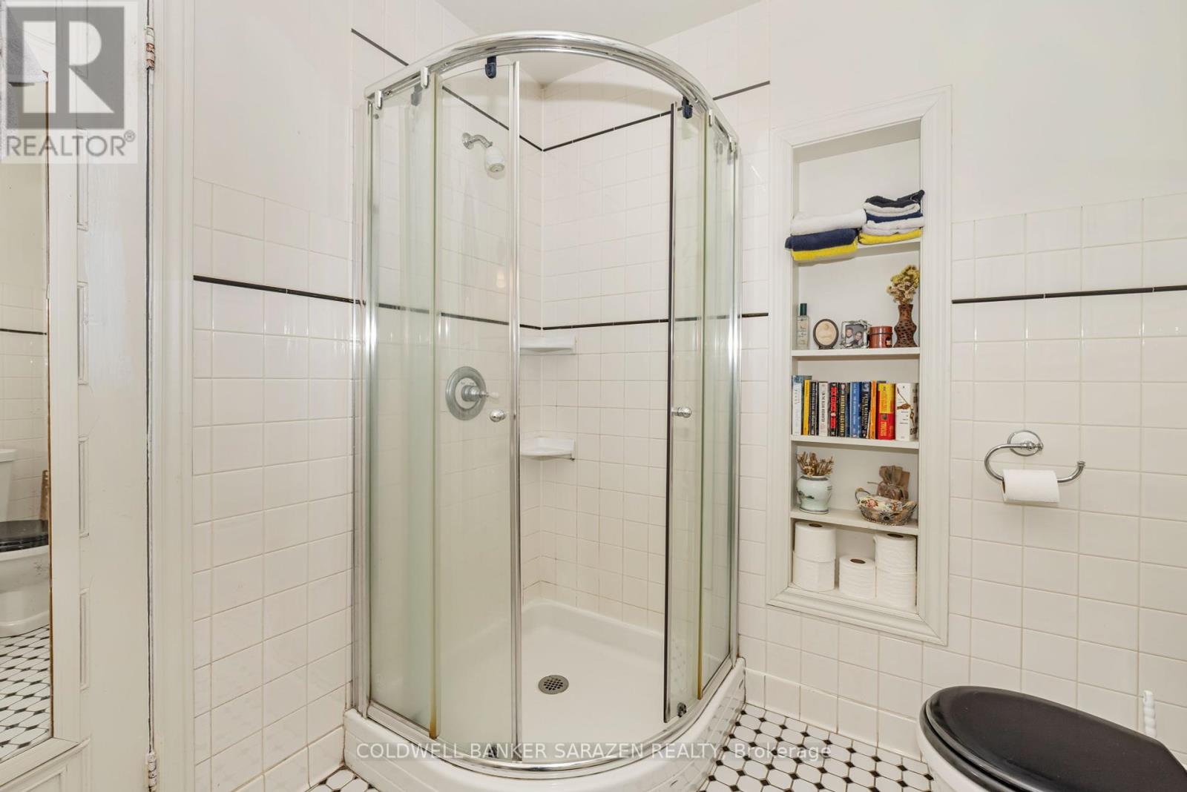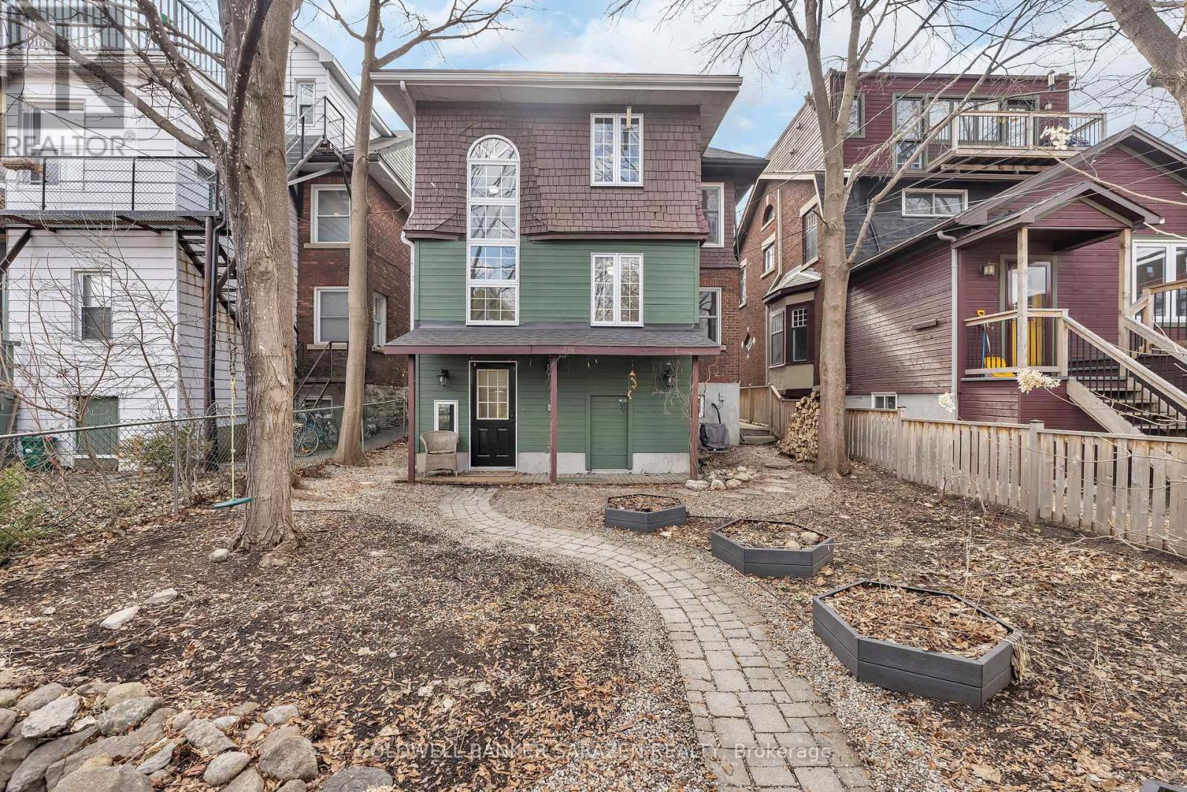5 卧室
3 浴室
2000 - 2500 sqft
壁炉
中央空调
风热取暖
Landscaped
$1,349,000
Welcome to this stunning 5-bedroom, 3-bathroom family home in the highly desirable Hintonburg neighborhood, where modern living meets classic charm. The expansive front porch provides a welcoming spot to relax, while the separate side entrance offers the potential for a secondary unit or private home office, adding even more flexibility to this incredible home. Just steps from two O-Train stations, this home offers unbeatable convenience while being surrounded by vibrant shops, cafés, and parks. Inside, high ceilings and large windows fill the space with natural light, creating a warm and inviting atmosphere. The main floor features a den/library perfect for a home office, playroom, or additional living space, living room, large dining room and kitchen and mud room. The second level includes 4 bedrooms, ( 1 with a fireplace ), a bright open office and main bathroom. The third includes a large Primary bedroom and ensuite bathroom. The lower level includes a recreation room, laundry room, ample storage and toilet. At the rear of the property is a lovely private yard. A rare newer double car garage, configured for EV charging, makes parking a breeze, an exceptional feature in this sought-after neighborhood. Whether you're looking for a spacious family home, an income-generating opportunity, or both, this property is a true gem. Don't miss your chance to own this beautiful Hintonburg home. Schedule your private viewing today! (id:44758)
房源概要
|
MLS® Number
|
X12070942 |
|
房源类型
|
民宅 |
|
社区名字
|
4203 - Hintonburg |
|
附近的便利设施
|
公共交通, 公园, 学校, 医院 |
|
社区特征
|
School Bus, 社区活动中心 |
|
特征
|
Flat Site |
|
总车位
|
3 |
|
结构
|
Deck, Porch |
详 情
|
浴室
|
3 |
|
地上卧房
|
5 |
|
总卧房
|
5 |
|
Age
|
100+ Years |
|
公寓设施
|
Fireplace(s) |
|
赠送家电包括
|
Water Heater, Water Meter |
|
地下室进展
|
部分完成 |
|
地下室功能
|
Separate Entrance |
|
地下室类型
|
N/a (partially Finished) |
|
施工种类
|
独立屋 |
|
空调
|
中央空调 |
|
外墙
|
砖, 乙烯基壁板 |
|
壁炉
|
有 |
|
Fireplace Total
|
2 |
|
地基类型
|
混凝土 |
|
客人卫生间(不包含洗浴)
|
1 |
|
供暖方式
|
天然气 |
|
供暖类型
|
压力热风 |
|
储存空间
|
3 |
|
内部尺寸
|
2000 - 2500 Sqft |
|
类型
|
独立屋 |
|
设备间
|
市政供水 |
车 位
|
Detached Garage
|
|
|
Garage
|
|
|
Covered
|
|
土地
|
英亩数
|
无 |
|
土地便利设施
|
公共交通, 公园, 学校, 医院 |
|
Landscape Features
|
Landscaped |
|
污水道
|
Sanitary Sewer |
|
土地深度
|
129 Ft |
|
土地宽度
|
32 Ft |
|
不规则大小
|
32 X 129 Ft |
房 间
| 楼 层 |
类 型 |
长 度 |
宽 度 |
面 积 |
|
二楼 |
Bedroom 5 |
3.36 m |
3.04 m |
3.36 m x 3.04 m |
|
二楼 |
浴室 |
1.5 m |
1.1 m |
1.5 m x 1.1 m |
|
二楼 |
Office |
3.51 m |
2.8 m |
3.51 m x 2.8 m |
|
二楼 |
第二卧房 |
3.74 m |
3.3 m |
3.74 m x 3.3 m |
|
二楼 |
第三卧房 |
3.84 m |
3.26 m |
3.84 m x 3.26 m |
|
二楼 |
Bedroom 4 |
3.87 m |
3.2 m |
3.87 m x 3.2 m |
|
三楼 |
主卧 |
4.86 m |
3.75 m |
4.86 m x 3.75 m |
|
三楼 |
浴室 |
4.58 m |
2.88 m |
4.58 m x 2.88 m |
|
地下室 |
娱乐,游戏房 |
4.6 m |
3.13 m |
4.6 m x 3.13 m |
|
地下室 |
洗衣房 |
3.16 m |
2.46 m |
3.16 m x 2.46 m |
|
地下室 |
其它 |
2.95 m |
2.76 m |
2.95 m x 2.76 m |
|
地下室 |
其它 |
4.66 m |
3.06 m |
4.66 m x 3.06 m |
|
地下室 |
浴室 |
1 m |
1 m |
1 m x 1 m |
|
一楼 |
客厅 |
4.6 m |
4.2 m |
4.6 m x 4.2 m |
|
一楼 |
餐厅 |
3.72 m |
3.29 m |
3.72 m x 3.29 m |
|
一楼 |
衣帽间 |
5.03 m |
3.7 m |
5.03 m x 3.7 m |
|
一楼 |
厨房 |
5.05 m |
3.33 m |
5.05 m x 3.33 m |
|
一楼 |
门厅 |
4.69 m |
2 m |
4.69 m x 2 m |
设备间
https://www.realtor.ca/real-estate/28140887/111-bayswater-avenue-ottawa-4203-hintonburg














































