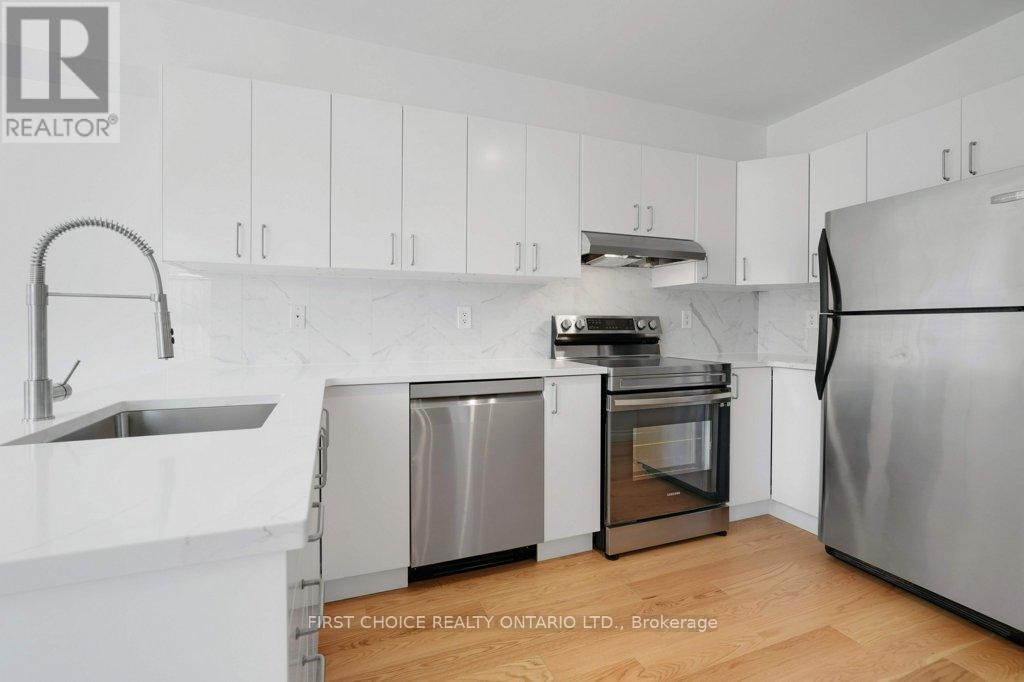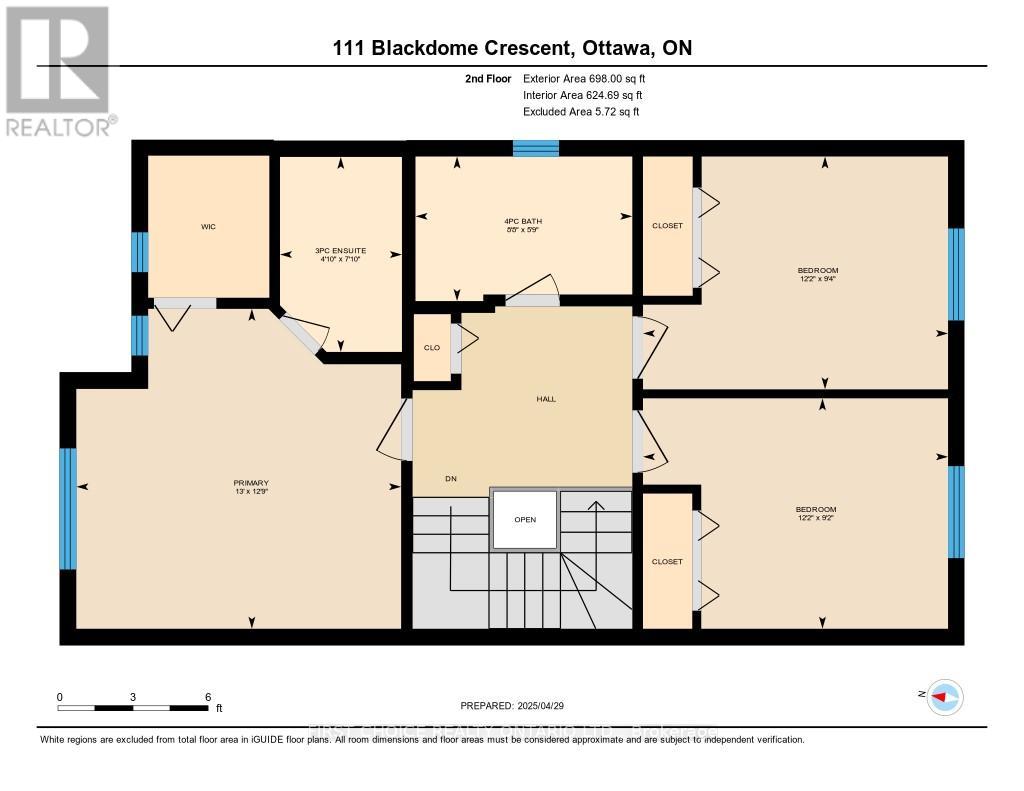3 卧室
3 浴室
1100 - 1500 sqft
壁炉
中央空调
风热取暖
$674,900
Welcome to this superb 3 bedrooms, 3 bathrooms end-unit townhouse in the desirable community of Kanata Lakes. Renovated extensively (2025), with a new furnace and AC (2024), the home is in move-in condition and ready to welcome its new owners. The main floor offers a perfect combination of open concept and traditional spaces. The ergonomic kitchen features stainless steel appliances, quartz countertops and plenty of storage space. On the second floor you will find a spacious primary bedroom with a 3-piece ensuite bathroom and walk-in closet, 2 additional bedrooms and a 4-piece bathroom. The basement has high ceilings and welcomes you with a large recreation room, an ideal spot for a family to spend time together. The oversized yard has no rear neighbours and leads to a green space. The location is close to everything (schools, employment, parks, shopping, transit). Perfect place to raise a family. Don't delay, call your realtor and book a showing today. (id:44758)
房源概要
|
MLS® Number
|
X12124471 |
|
房源类型
|
民宅 |
|
社区名字
|
9007 - Kanata - Kanata Lakes/Heritage Hills |
|
特征
|
Irregular Lot Size |
|
总车位
|
3 |
详 情
|
浴室
|
3 |
|
地上卧房
|
3 |
|
总卧房
|
3 |
|
公寓设施
|
Fireplace(s) |
|
赠送家电包括
|
洗碗机, 烘干机, Garage Door Opener, 炉子, 洗衣机, 窗帘, 冰箱 |
|
地下室进展
|
已装修 |
|
地下室类型
|
N/a (finished) |
|
施工种类
|
附加的 |
|
空调
|
中央空调 |
|
外墙
|
砖, 乙烯基壁板 |
|
壁炉
|
有 |
|
地基类型
|
混凝土 |
|
客人卫生间(不包含洗浴)
|
1 |
|
供暖方式
|
天然气 |
|
供暖类型
|
压力热风 |
|
储存空间
|
2 |
|
内部尺寸
|
1100 - 1500 Sqft |
|
类型
|
联排别墅 |
|
设备间
|
市政供水 |
车 位
土地
|
英亩数
|
无 |
|
污水道
|
Sanitary Sewer |
|
土地深度
|
200 Ft |
|
土地宽度
|
24 Ft ,9 In |
|
不规则大小
|
24.8 X 200 Ft |
|
规划描述
|
住宅 |
房 间
| 楼 层 |
类 型 |
长 度 |
宽 度 |
面 积 |
|
二楼 |
浴室 |
1.76 m |
2.64 m |
1.76 m x 2.64 m |
|
二楼 |
主卧 |
3.9 m |
3.96 m |
3.9 m x 3.96 m |
|
二楼 |
卧室 |
2.81 m |
3.72 m |
2.81 m x 3.72 m |
|
二楼 |
卧室 |
2.84 m |
3.72 m |
2.84 m x 3.72 m |
|
二楼 |
浴室 |
2.38 m |
1.49 m |
2.38 m x 1.49 m |
|
地下室 |
娱乐,游戏房 |
5.47 m |
6.42 m |
5.47 m x 6.42 m |
|
地下室 |
设备间 |
5.52 m |
5.85 m |
5.52 m x 5.85 m |
|
一楼 |
厨房 |
2.84 m |
3.96 m |
2.84 m x 3.96 m |
|
一楼 |
客厅 |
3 m |
5.71 m |
3 m x 5.71 m |
|
一楼 |
餐厅 |
2.74 m |
2.51 m |
2.74 m x 2.51 m |
|
一楼 |
门厅 |
3.17 m |
2.52 m |
3.17 m x 2.52 m |
|
一楼 |
Eating Area |
2.84 m |
1.91 m |
2.84 m x 1.91 m |
|
一楼 |
浴室 |
1.45 m |
1.38 m |
1.45 m x 1.38 m |
https://www.realtor.ca/real-estate/28259858/111-blackdome-crescent-ottawa-9007-kanata-kanata-lakesheritage-hills








































