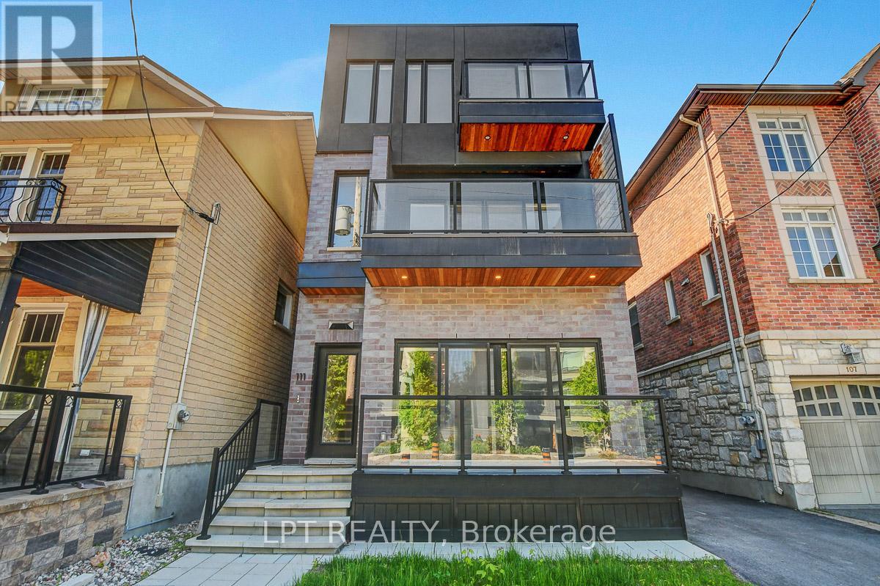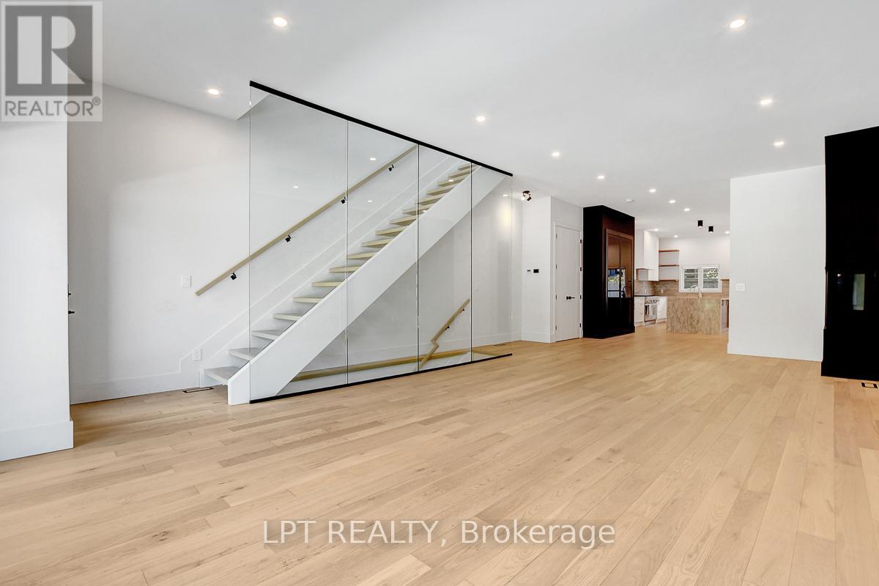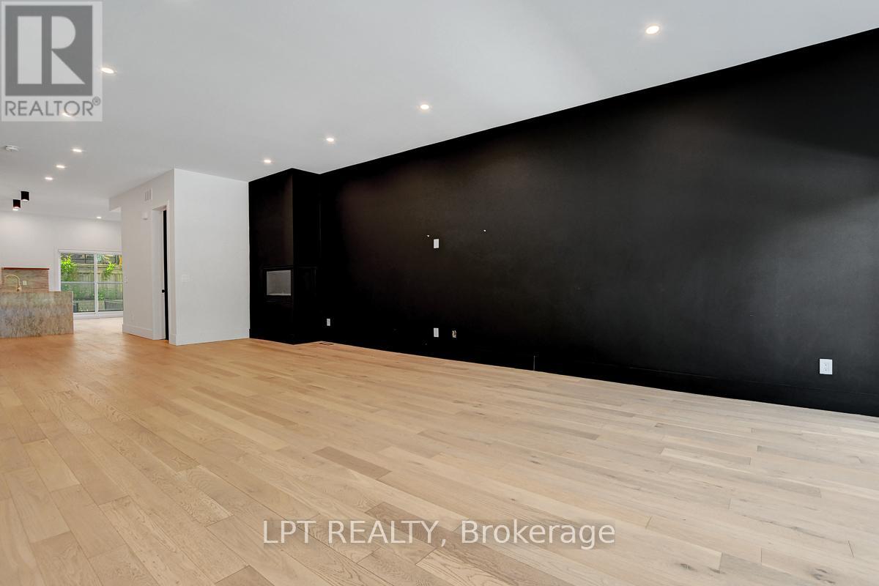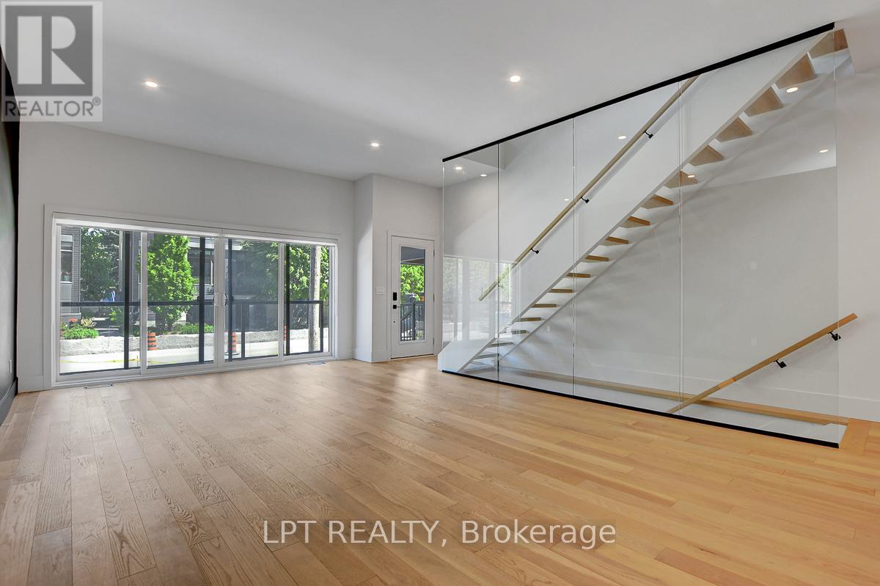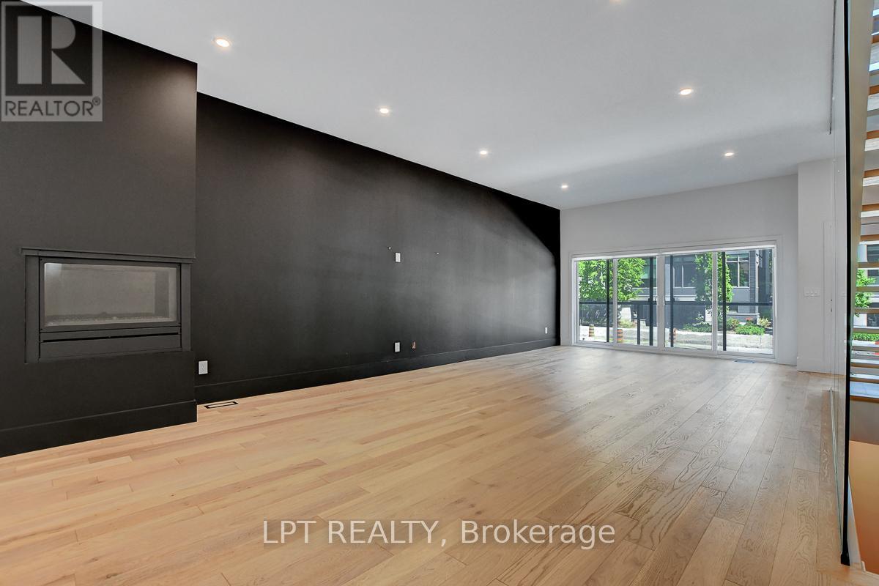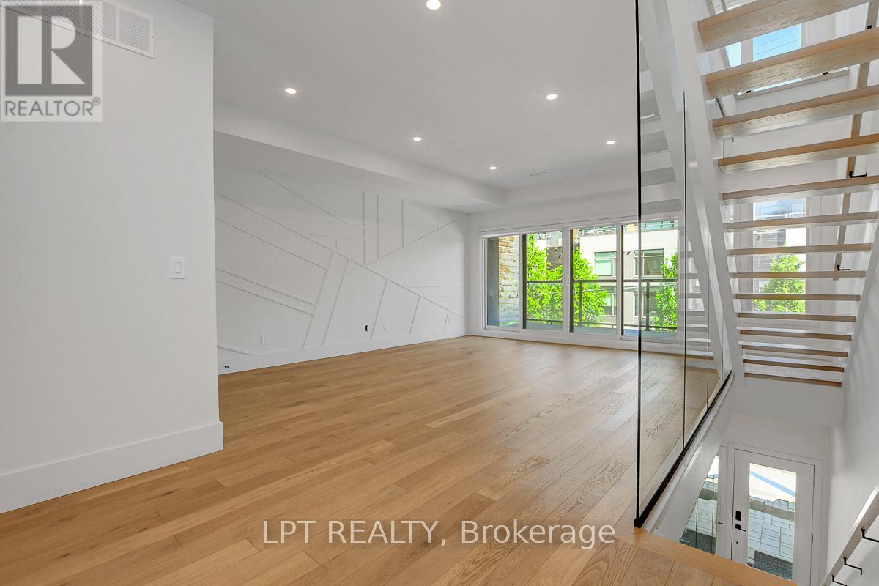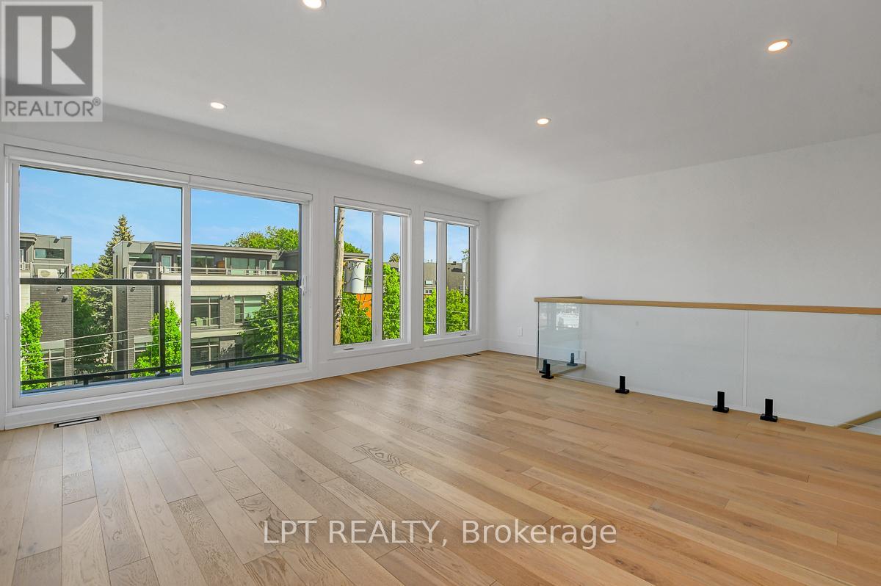4 卧室
4 浴室
3500 - 5000 sqft
壁炉
中央空调
风热取暖
$1,999,000
Built in 2023, this modern luxury in-fill offers thoughtfully designed living space across three levels, plus a fully equipped in-law suite in the basement. This 4+1bedroom, 4-bathroom home is bright and spacious throughout, with balconies at both the front and back plus a private rooftop terrace with views of the city skyline. The custom kitchen is a standout, featuring a large waterfall island with ample seating and Thermador appliances including a six-burner gas stove, side-by-side double oven, and panelled fridge and dishwasher. Walk-in pantry provides excellent storage in addition to the abundant kitchen cabinetry. At the entry, a contemporary floating staircase with a glass partition leads to the second floor, which features a family room, a laundry area with built-in cabinetry and sink, and three bedrooms with built-in closet shelving. The second-floor bathroom includes a secondary shower, ideal for rinsing or washing pets. The third floor features another family room/home office and a spacious primary suite with a walk-in closet, a secondary closet, and a luxurious ensuite with a double vanity, soaking tub, and large glass shower. The lower-level in-law suite has a full kitchen, bedroom, bathroom, and an open-concept living are aideal for extended family, guests, or home office use. Located steps from the Rideau Canal and just minutes from downtown, this centrally located home is a must-see. Immediate possession available. (id:44758)
房源概要
|
MLS® Number
|
X12182158 |
|
房源类型
|
民宅 |
|
社区名字
|
4408 - Ottawa East |
|
特征
|
亲戚套间 |
|
总车位
|
2 |
详 情
|
浴室
|
4 |
|
地上卧房
|
4 |
|
总卧房
|
4 |
|
公寓设施
|
Fireplace(s) |
|
赠送家电包括
|
洗碗机, 烘干机, Hood 电扇, 炉子, 洗衣机, 窗帘, 冰箱 |
|
地下室进展
|
已装修 |
|
地下室类型
|
N/a (finished) |
|
施工种类
|
独立屋 |
|
空调
|
中央空调 |
|
外墙
|
砖, 灰泥 |
|
壁炉
|
有 |
|
Fireplace Total
|
1 |
|
地基类型
|
混凝土浇筑 |
|
客人卫生间(不包含洗浴)
|
1 |
|
供暖方式
|
天然气 |
|
供暖类型
|
压力热风 |
|
储存空间
|
3 |
|
内部尺寸
|
3500 - 5000 Sqft |
|
类型
|
独立屋 |
|
设备间
|
市政供水 |
车 位
土地
|
英亩数
|
无 |
|
污水道
|
Sanitary Sewer |
|
土地深度
|
99 Ft ,10 In |
|
土地宽度
|
28 Ft ,4 In |
|
不规则大小
|
28.4 X 99.9 Ft |
|
规划描述
|
R4ud |
房 间
| 楼 层 |
类 型 |
长 度 |
宽 度 |
面 积 |
|
二楼 |
家庭房 |
7.67 m |
5.58 m |
7.67 m x 5.58 m |
|
二楼 |
卧室 |
4.47 m |
2.41 m |
4.47 m x 2.41 m |
|
二楼 |
第二卧房 |
3.92 m |
3.04 m |
3.92 m x 3.04 m |
|
二楼 |
第三卧房 |
2.99 m |
2.17 m |
2.99 m x 2.17 m |
|
二楼 |
浴室 |
3.7 m |
2.21 m |
3.7 m x 2.21 m |
|
三楼 |
浴室 |
6.17 m |
1.95 m |
6.17 m x 1.95 m |
|
三楼 |
Loft |
5.59 m |
4.83 m |
5.59 m x 4.83 m |
|
三楼 |
主卧 |
5.58 m |
5.16 m |
5.58 m x 5.16 m |
|
地下室 |
设备间 |
3.79 m |
2.63 m |
3.79 m x 2.63 m |
|
Lower Level |
Bedroom 4 |
4.4 m |
2.82 m |
4.4 m x 2.82 m |
|
Lower Level |
浴室 |
2.85 m |
1.56 m |
2.85 m x 1.56 m |
|
Lower Level |
厨房 |
5.1 m |
4.22 m |
5.1 m x 4.22 m |
|
Lower Level |
客厅 |
5.38 m |
5.21 m |
5.38 m x 5.21 m |
|
Lower Level |
门厅 |
4.52 m |
2.28 m |
4.52 m x 2.28 m |
|
一楼 |
客厅 |
11.51 m |
5.56 m |
11.51 m x 5.56 m |
|
一楼 |
餐厅 |
5.32 m |
2.39 m |
5.32 m x 2.39 m |
|
一楼 |
厨房 |
5.32 m |
3.18 m |
5.32 m x 3.18 m |
设备间
https://www.realtor.ca/real-estate/28385887/111-greenfield-avenue-ottawa-4408-ottawa-east


