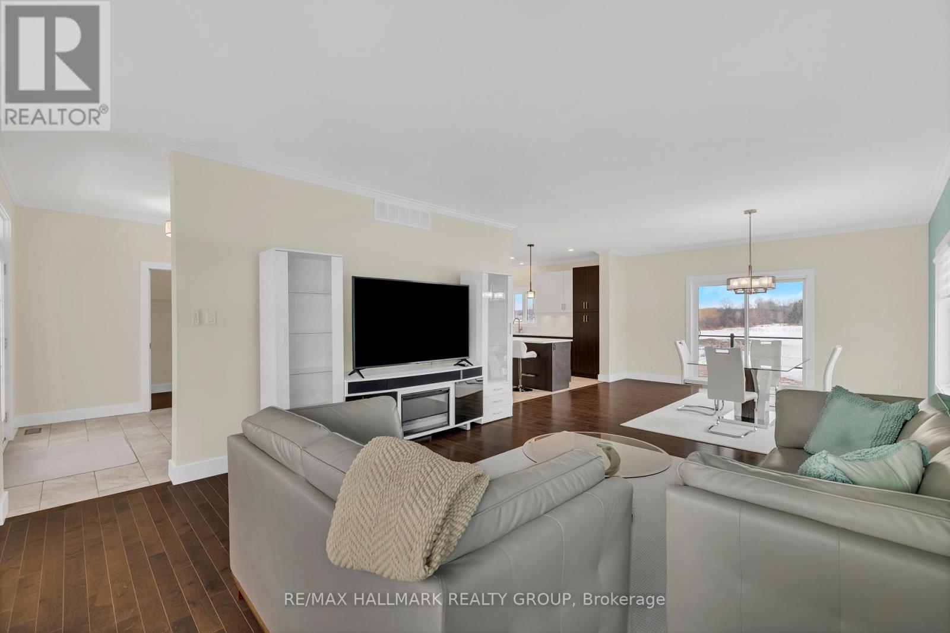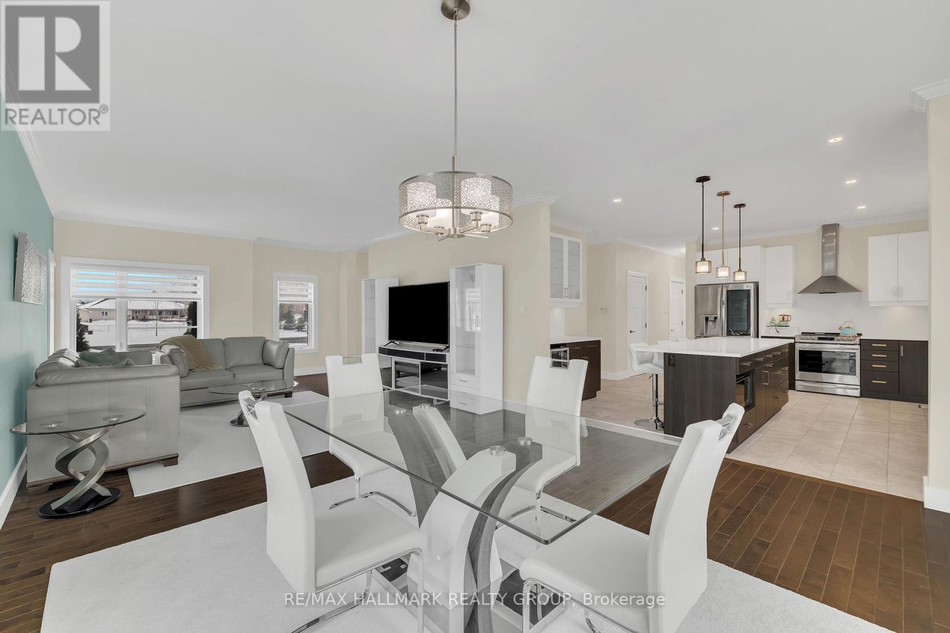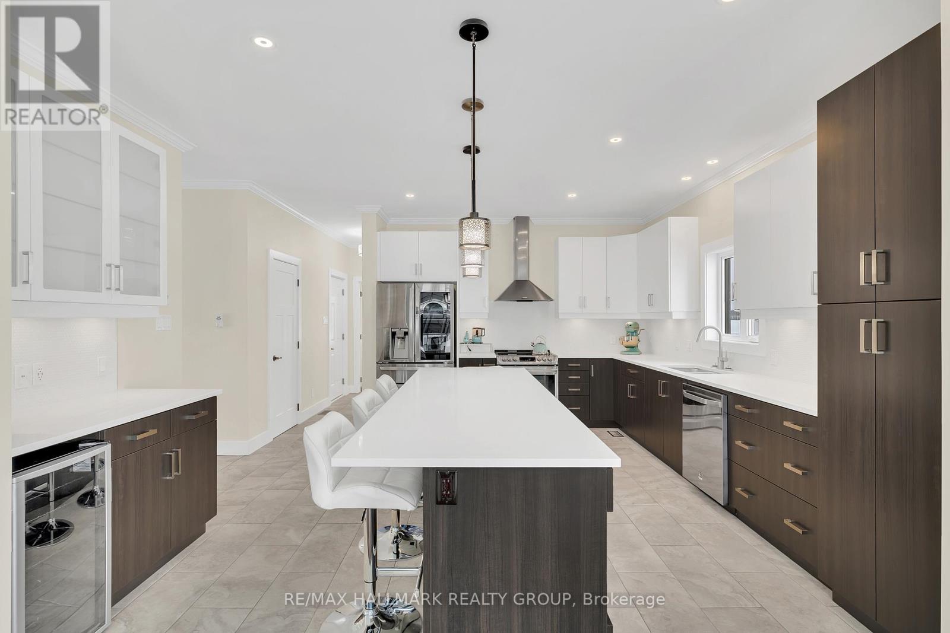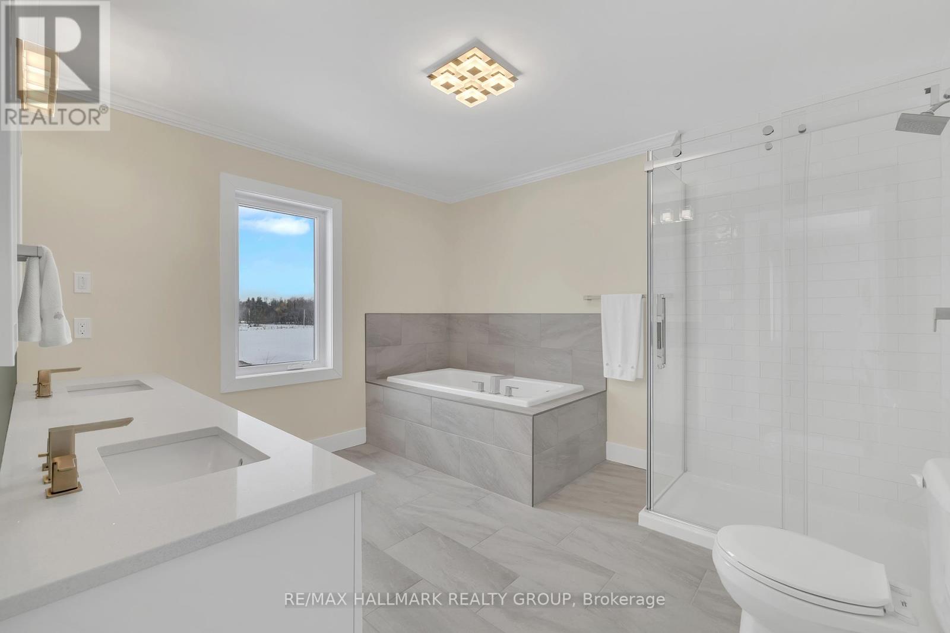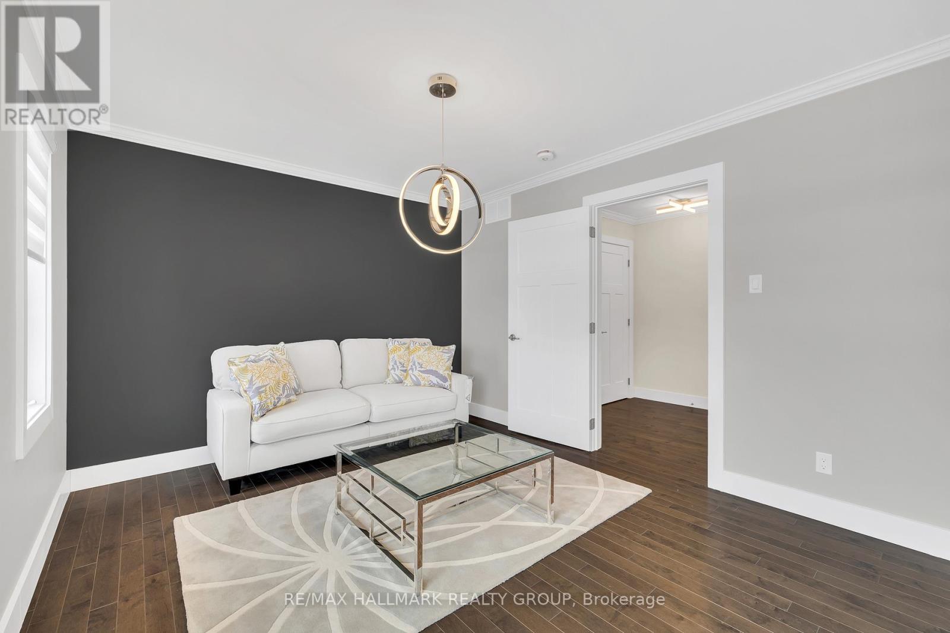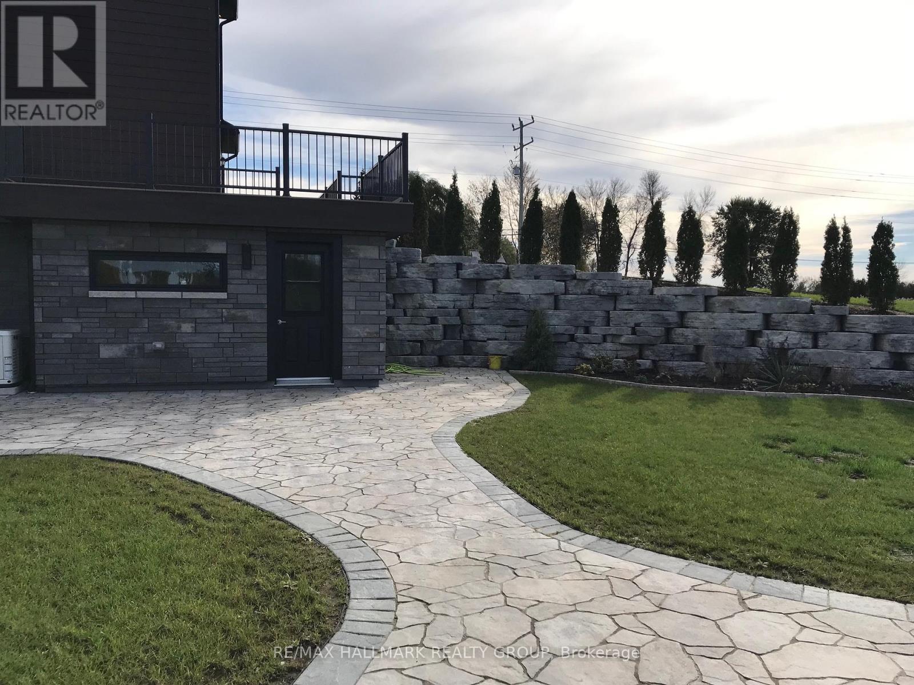4 卧室
4 浴室
2500 - 3000 sqft
中央空调
风热取暖
Landscaped
$974,900
This extraordinary Guildcrest Manchester model was built with passion, offering 2,622 sq. ft. of carefully curated living space. From the moment you arrive, the stunning curb appeal sets this home apartfeaturing meticulous hardscaping, mature cedar trees, and cascading waterfalls, creating an ambiance unlike any other. The maintenance-free exterior, crisp architectural lines, and thoughtfully placed elements showcase the impeccable design. Step inside to an expansive foyer with a walk-in closet, leading you into a home where luxury meets functionality. Timeless ceramic flooring guides you through the main level, opening into a chefs dream kitchen. This two-tone masterpiece features white and espresso cabinetry, quartz countertops, and high-end appliances, perfectly designed for both everyday living and entertaining. A convenient powder room, garage access, and extra storage (including a potential pantry) enhance the practicality of this well-thought-out space. The open-concept design flows seamlessly into the dining room and living room, where natural light pours in. Off the dining area, a massive composite deck offers breathtaking views of the rear yard and tranquil Doran Creek, a true retreat. Upstairs, the primary suite is a sanctuary, complete with a walk-in closet and spa-like 5-piece ensuite. Three additional spacious bedrooms share a stylish 4-piece bath with the added convenience of second-floor laundry. The finished walk-out basement is a dream space, offering endless possibilities with no work left to do - just move in and enjoy! This level includes a 2-piece bathroom and a dedicated office with built-in cabinetry, ideal for working from home. Enjoy peace of mind with a Generac backup system, an irrigation system, and worry-free living in this truly exceptional home. Every detail has been thoughtfully designed - now all it needs is you. (id:44758)
房源概要
|
MLS® Number
|
X12010048 |
|
房源类型
|
民宅 |
|
社区名字
|
703 - South Dundas (Matilda) Twp |
|
特征
|
无地毯, Sump Pump |
|
总车位
|
20 |
|
结构
|
Deck |
|
View Type
|
View Of Water, Unobstructed Water View |
|
Water Front Name
|
St. Lawrence River |
详 情
|
浴室
|
4 |
|
地上卧房
|
4 |
|
总卧房
|
4 |
|
赠送家电包括
|
Garage Door Opener Remote(s), Water Heater - Tankless, 洗碗机, 烘干机, Hood 电扇, Hot Water Instant, 微波炉, 炉子, 洗衣机, 窗帘, 冰箱 |
|
地下室进展
|
已装修 |
|
地下室功能
|
Walk Out |
|
地下室类型
|
全完工 |
|
施工种类
|
独立屋 |
|
空调
|
中央空调 |
|
外墙
|
石, Hardboard |
|
地基类型
|
Insulated 混凝土 Forms |
|
客人卫生间(不包含洗浴)
|
2 |
|
供暖方式
|
Propane |
|
供暖类型
|
压力热风 |
|
储存空间
|
2 |
|
内部尺寸
|
2500 - 3000 Sqft |
|
类型
|
独立屋 |
|
Utility Power
|
Generator |
|
设备间
|
市政供水 |
车 位
土地
|
英亩数
|
无 |
|
Landscape Features
|
Landscaped |
|
污水道
|
Septic System |
|
土地深度
|
201 Ft ,4 In |
|
土地宽度
|
169 Ft ,1 In |
|
不规则大小
|
169.1 X 201.4 Ft |
https://www.realtor.ca/real-estate/28002204/11141-county-road-2-road-south-dundas-703-south-dundas-matilda-twp







