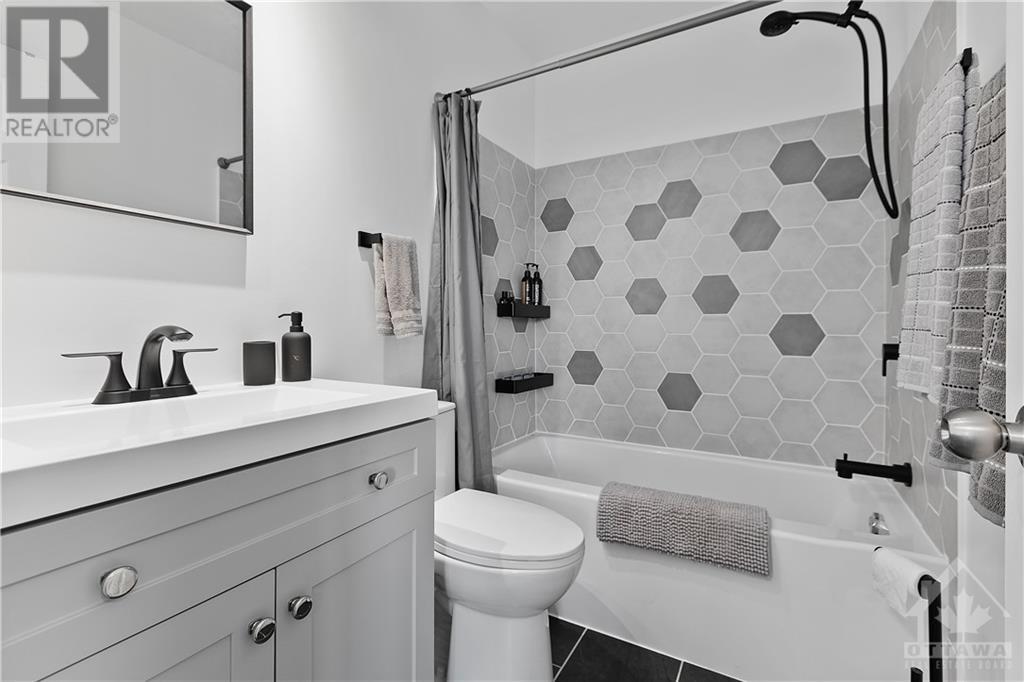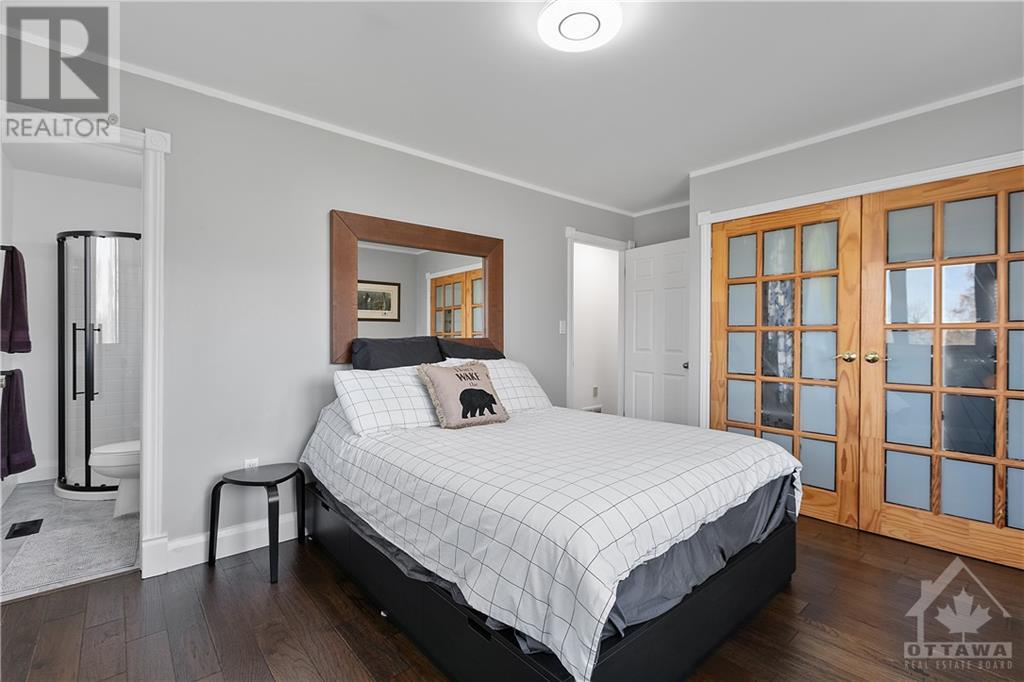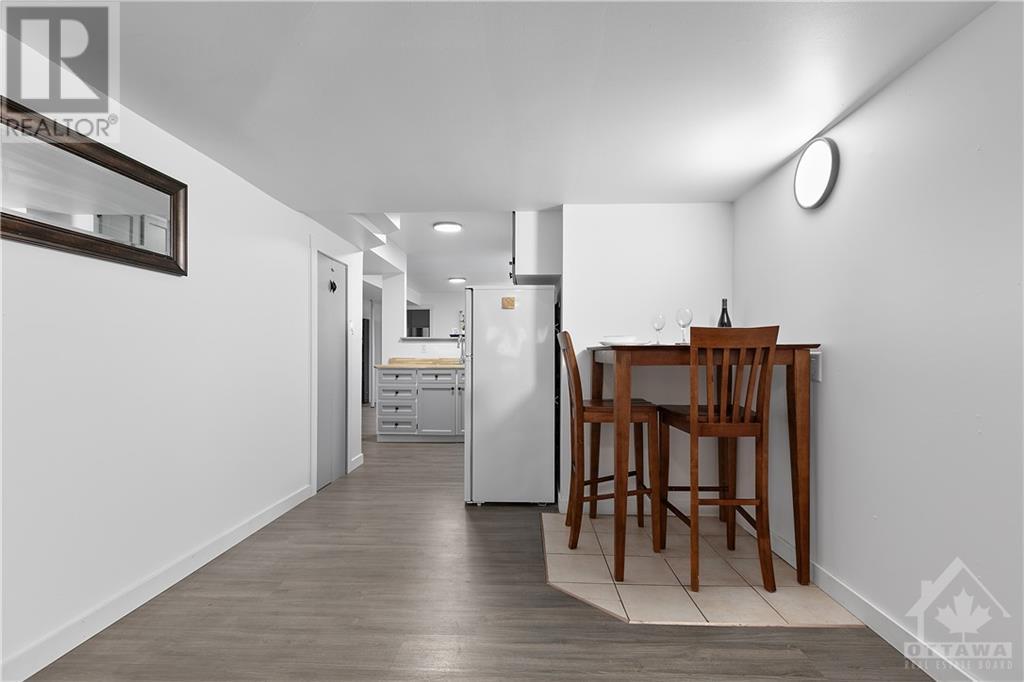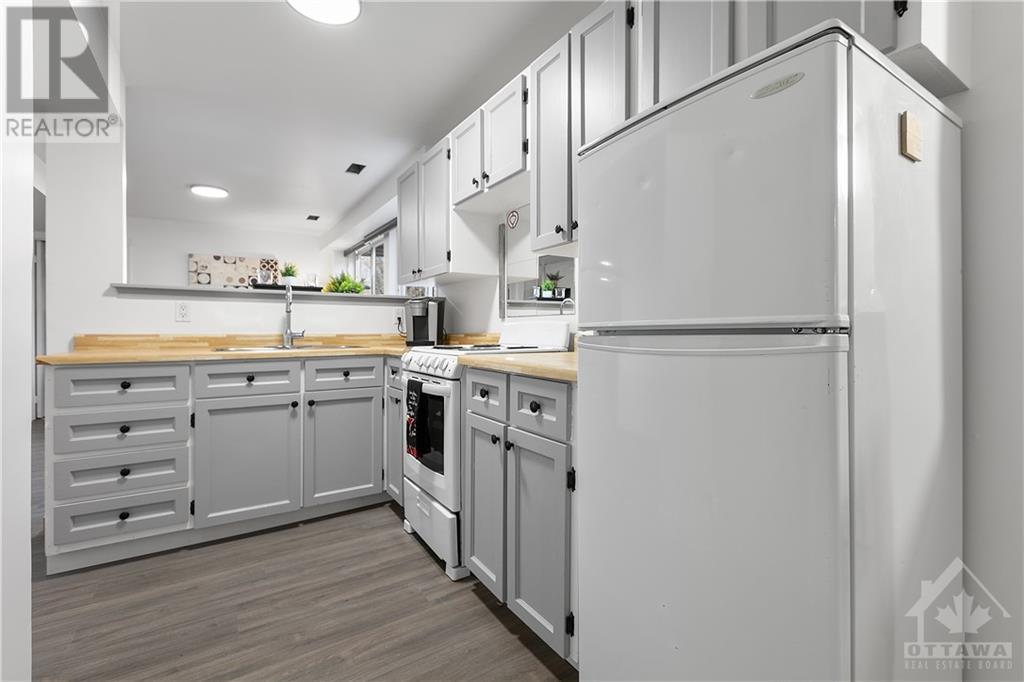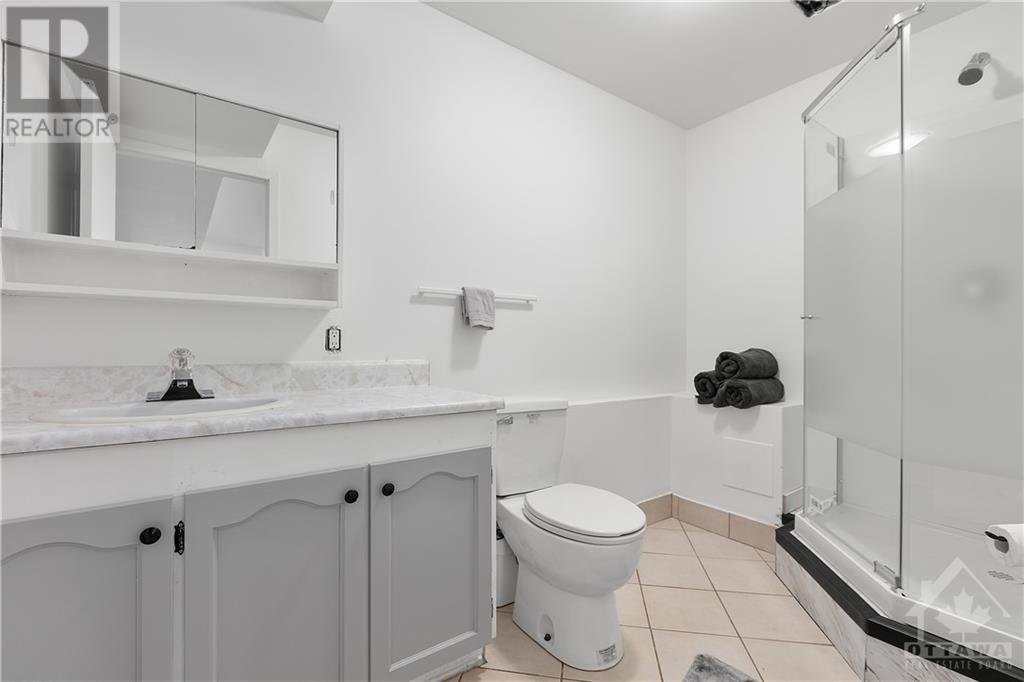4 卧室
4 浴室
壁炉
中央空调
风热取暖
面积
Landscaped
$750,000
OPEN HOUSE: Sunday, Nov. 24 from 2-4 PM. Discover elegance and tranquility in this fully renovated 4-bed, 4-bath home, featuring a walkout basement and delightful country accents throughout. Perfectly positioned in the heart of downtown Kemptville and just 30 minutes from Ottawa. Step into your peaceful country retreat set on 1.085 acres, boasting spectacular views. Designed for comfort and privacy, the home includes a wrap-around veranda, interlocking pathways, and a spacious lot. Open-concept and equipped with SS appliances, large living and dining areas, and a screened-in deck with a hot tub. The exterior is beautifully landscaped and will be appreciated by avid gardeners. Relax by the cozy firepit. This charming home is a must-see. For details about renovations and exclusions, please refer to the attachments. NOTE: The Drilled Well Pump was replaced in 2022 and Septic was pumped and inspected June 2024 (see Attachments). 24-hr irrevocable on all offers. (id:44758)
Open House
此属性有开放式房屋!
开始于:
2:00 pm
结束于:
4:00 pm
房源概要
|
MLS® Number
|
1420962 |
|
房源类型
|
民宅 |
|
临近地区
|
Kemptville |
|
附近的便利设施
|
近高尔夫球场, Recreation Nearby, 购物 |
|
社区特征
|
Adult Oriented, Family Oriented |
|
特征
|
Acreage, 绿树成荫 |
|
总车位
|
6 |
|
Road Type
|
Paved Road |
|
存储类型
|
Storage 棚 |
|
结构
|
Porch |
详 情
|
浴室
|
4 |
|
地上卧房
|
4 |
|
总卧房
|
4 |
|
赠送家电包括
|
冰箱, 烤箱 - Built-in, Cooktop, 洗碗机, 烘干机, Hood 电扇, 微波炉, 炉子, 洗衣机, Hot Tub |
|
地下室进展
|
已装修 |
|
地下室类型
|
全完工 |
|
施工日期
|
1986 |
|
施工种类
|
独立屋 |
|
空调
|
中央空调 |
|
外墙
|
砖 |
|
壁炉
|
有 |
|
Fireplace Total
|
2 |
|
Flooring Type
|
Hardwood, Ceramic |
|
地基类型
|
水泥 |
|
客人卫生间(不包含洗浴)
|
1 |
|
供暖方式
|
电 |
|
供暖类型
|
压力热风 |
|
储存空间
|
2 |
|
类型
|
独立屋 |
|
设备间
|
Drilled Well |
车 位
|
附加车库
|
|
|
Carport
|
|
|
Interlocked
|
|
|
Oversize
|
|
土地
|
英亩数
|
有 |
|
土地便利设施
|
近高尔夫球场, Recreation Nearby, 购物 |
|
Landscape Features
|
Landscaped |
|
污水道
|
Septic System |
|
土地宽度
|
150 Ft ,3 In |
|
不规则大小
|
1.08 |
|
Size Total
|
1.08 Ac |
|
规划描述
|
住宅 |
房 间
| 楼 层 |
类 型 |
长 度 |
宽 度 |
面 积 |
|
二楼 |
主卧 |
|
|
13'1" x 11'0" |
|
二楼 |
三件套浴室 |
|
|
7'4" x 4'0" |
|
二楼 |
四件套浴室 |
|
|
7'1" x 4'7" |
|
二楼 |
卧室 |
|
|
11'5" x 9'10" |
|
二楼 |
卧室 |
|
|
10'9" x 9'4" |
|
二楼 |
卧室 |
|
|
11'1" x 9'5" |
|
Lower Level |
门厅 |
|
|
5'6" x 4'5" |
|
Lower Level |
厨房 |
|
|
10'8" x 9'4" |
|
Lower Level |
餐厅 |
|
|
9'9" x 9'5" |
|
Lower Level |
客厅 |
|
|
12'10" x 10'8" |
|
Lower Level |
卧室 |
|
|
17'6" x 13'6" |
|
Lower Level |
三件套卫生间 |
|
|
9'7" x 5'8" |
|
Lower Level |
洗衣房 |
|
|
13'1" x 10'0" |
|
一楼 |
门厅 |
|
|
7'4" x 7'1" |
|
一楼 |
Living Room/fireplace |
|
|
18'7" x 13'7" |
|
一楼 |
餐厅 |
|
|
12'11" x 9'1" |
|
一楼 |
厨房 |
|
|
15'0" x 11'2" |
|
一楼 |
家庭房 |
|
|
14'7" x 11'10" |
|
一楼 |
两件套卫生间 |
|
|
6'1" x 3'0" |
|
一楼 |
Mud Room |
|
|
5'8" x 5'8" |
https://www.realtor.ca/real-estate/27670636/1116-french-settlement-road-kemptville-kemptville


















