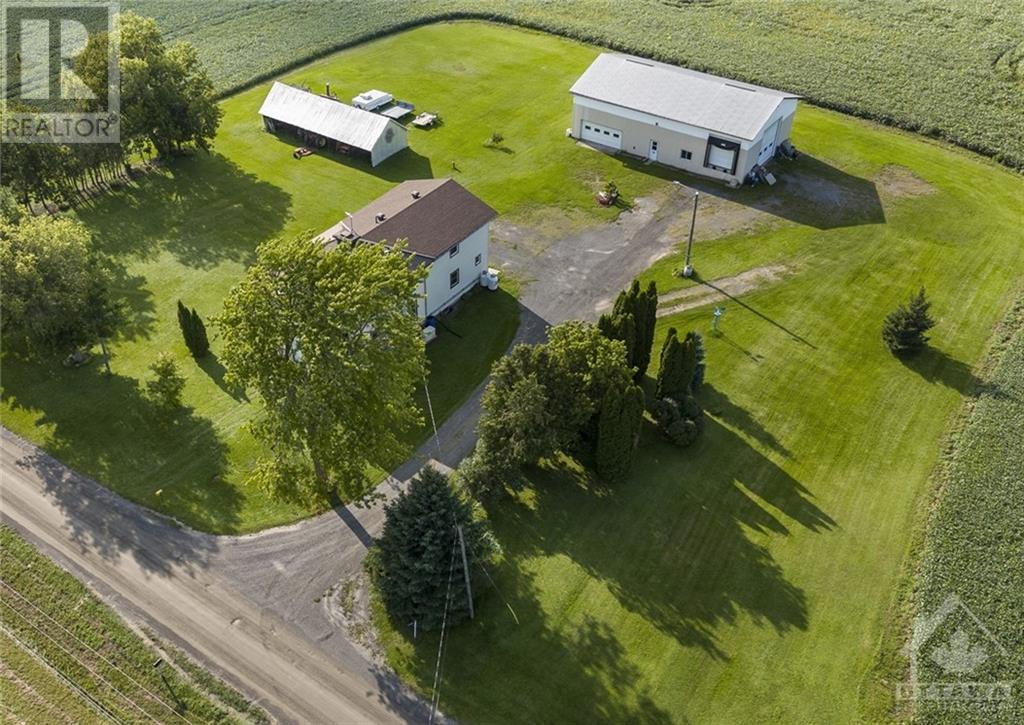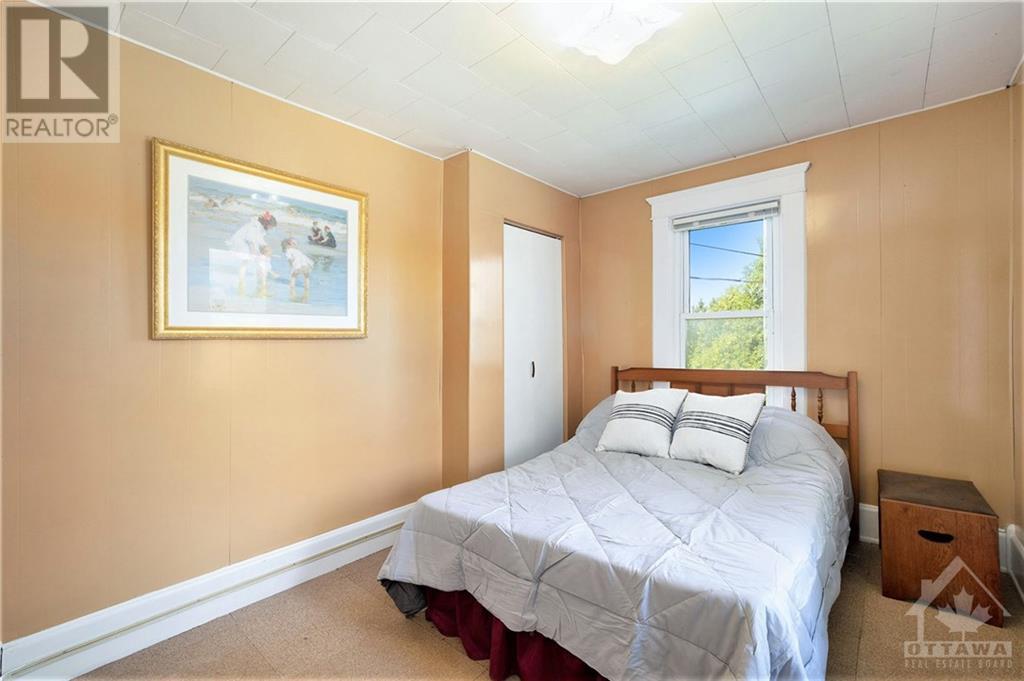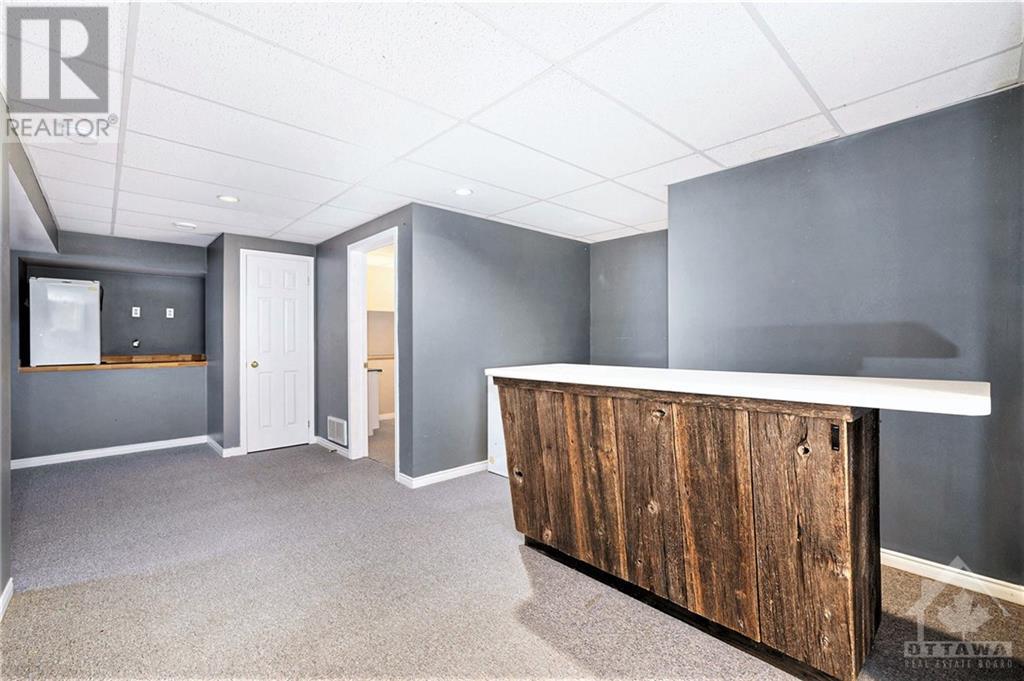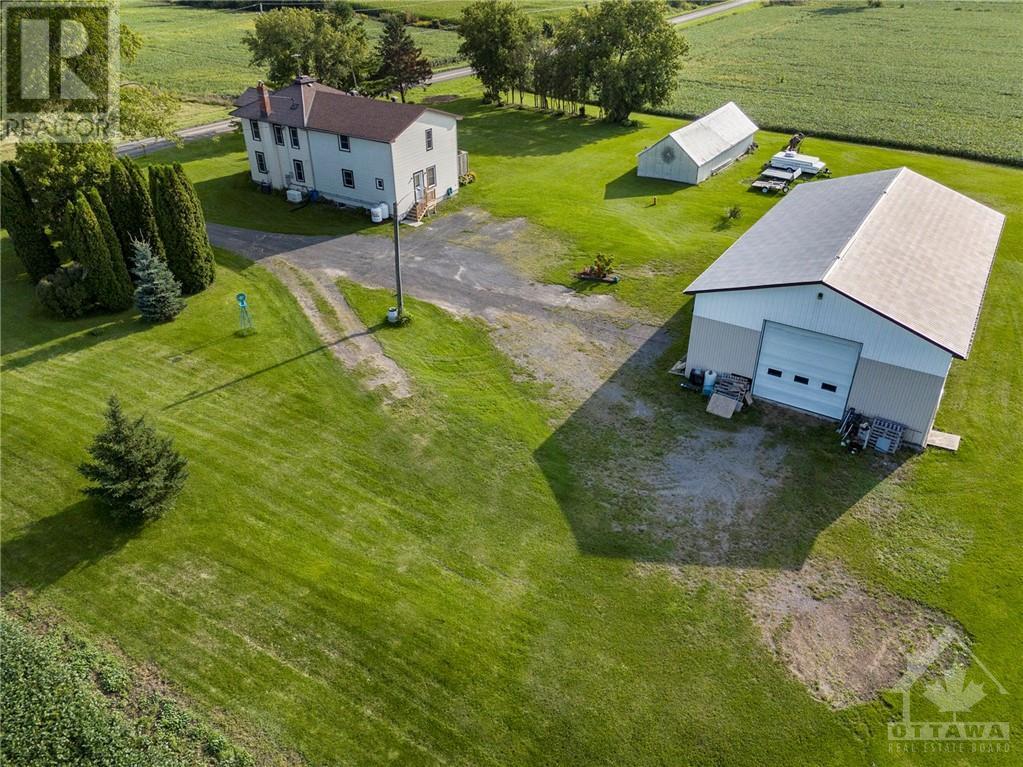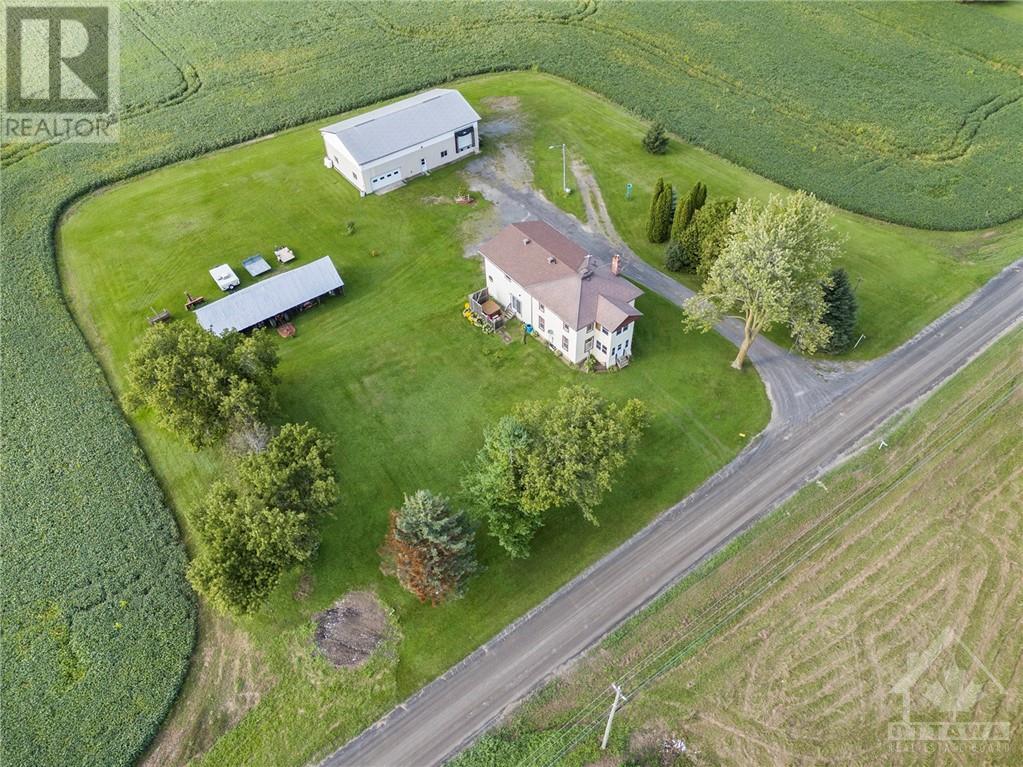5 卧室
4 浴室
壁炉
中央空调
风热取暖, Other
面积
$634,900
Discover this exceptional 3,200+ sq. ft. farmhouse nestled on a tranquil road, surrounded by scenic farm fields & mature trees, offers a serene rural lifestyle perfect for off-roading enthusiasts. Minutes from Sandy Row Golf Club & the Town of South Mountain, this home is ideal for families who value their surroundings, hard work, & strong community ties. Designed for multi-generational living, it blends historic charm with a thoughtfully planned 1999 addition, providing ample space for everyone. The lower-level unit, previously rented at $600 per month, adds extra investment potential. A reliable Generac generator ensures continuous power. A standout feature of this property is the versatile 40 x 60 ft. building with 16-foot ceilings, cement floors, forced-air propane heating, & a loading bay. Previously generating $20 per linear foot for storage, this space offers endless possibilities for workshops, small business ventures, or additional storage, supporting your family’s goals. (id:44758)
房源概要
|
MLS® Number
|
1405646 |
|
房源类型
|
民宅 |
|
临近地区
|
SOUTH MOUNTAIN |
|
附近的便利设施
|
近高尔夫球场 |
|
Communication Type
|
Internet Access |
|
特征
|
自动车库门 |
|
总车位
|
10 |
|
存储类型
|
Storage 棚 |
详 情
|
浴室
|
4 |
|
地上卧房
|
4 |
|
地下卧室
|
1 |
|
总卧房
|
5 |
|
赠送家电包括
|
洗碗机, 烘干机, Freezer, Hood 电扇, 洗衣机, Hot Tub, Blinds |
|
地下室进展
|
已装修 |
|
地下室类型
|
全完工 |
|
施工日期
|
1926 |
|
施工种类
|
独立屋 |
|
空调
|
中央空调 |
|
外墙
|
Siding |
|
壁炉
|
有 |
|
Fireplace Total
|
1 |
|
Flooring Type
|
Laminate, 木头, Tile |
|
地基类型
|
水泥, 混凝土浇筑 |
|
客人卫生间(不包含洗浴)
|
1 |
|
供暖方式
|
Propane, 木头 |
|
供暖类型
|
Forced Air, Other |
|
储存空间
|
2 |
|
类型
|
独立屋 |
|
设备间
|
Drilled Well |
车 位
|
Detached Garage
|
|
|
Detached Garage
|
|
|
Detached Garage
|
|
|
Oversize
|
|
土地
|
英亩数
|
有 |
|
土地便利设施
|
近高尔夫球场 |
|
污水道
|
Septic System |
|
土地深度
|
265 Ft |
|
土地宽度
|
270 Ft |
|
不规则大小
|
1.5 |
|
Size Total
|
1.5 Ac |
|
规划描述
|
Rural |
房 间
| 楼 层 |
类 型 |
长 度 |
宽 度 |
面 积 |
|
二楼 |
主卧 |
|
|
25'3" x 15'6" |
|
二楼 |
其它 |
|
|
7'11" x 11'2" |
|
二楼 |
四件套主卧浴室 |
|
|
10'11" x 11'2" |
|
二楼 |
洗衣房 |
|
|
10'11" x 11'2" |
|
二楼 |
其它 |
|
|
8'5" x 5'11" |
|
二楼 |
其它 |
|
|
5'9" x 11'6" |
|
二楼 |
卧室 |
|
|
10'11" x 8'6" |
|
二楼 |
卧室 |
|
|
10'9" x 8'3" |
|
二楼 |
卧室 |
|
|
10'11" x 12'1" |
|
二楼 |
三件套卫生间 |
|
|
8'5" x 7'0" |
|
二楼 |
Sunroom |
|
|
8'10" x 7'7" |
|
地下室 |
其它 |
|
|
14'2" x 21'11" |
|
地下室 |
其它 |
|
|
11'7" x 21'11" |
|
一楼 |
门厅 |
|
|
9'5" x 8'7" |
|
一楼 |
两件套卫生间 |
|
|
6'0" x 6'9" |
|
一楼 |
厨房 |
|
|
9'9" x 17'10" |
|
一楼 |
家庭房 |
|
|
15'6" x 17'10" |
|
一楼 |
餐厅 |
|
|
14'0" x 8'0" |
|
一楼 |
起居室 |
|
|
10'9" x 15'5" |
|
一楼 |
客厅 |
|
|
14'2" x 14'3" |
|
一楼 |
Office |
|
|
10'11" x 8'10" |
https://www.realtor.ca/real-estate/27340056/11161-sandy-row-road-south-mountain-south-mountain


