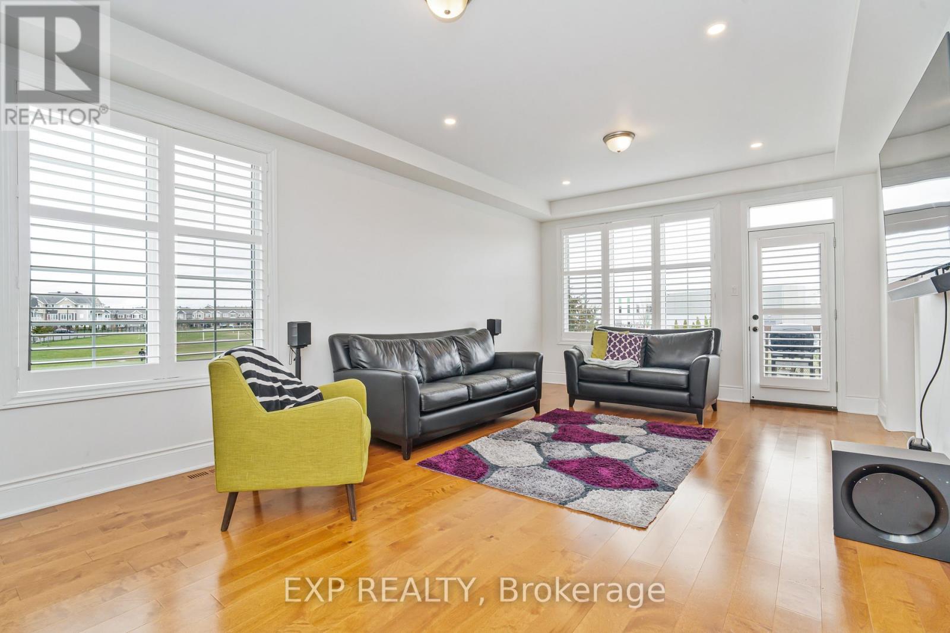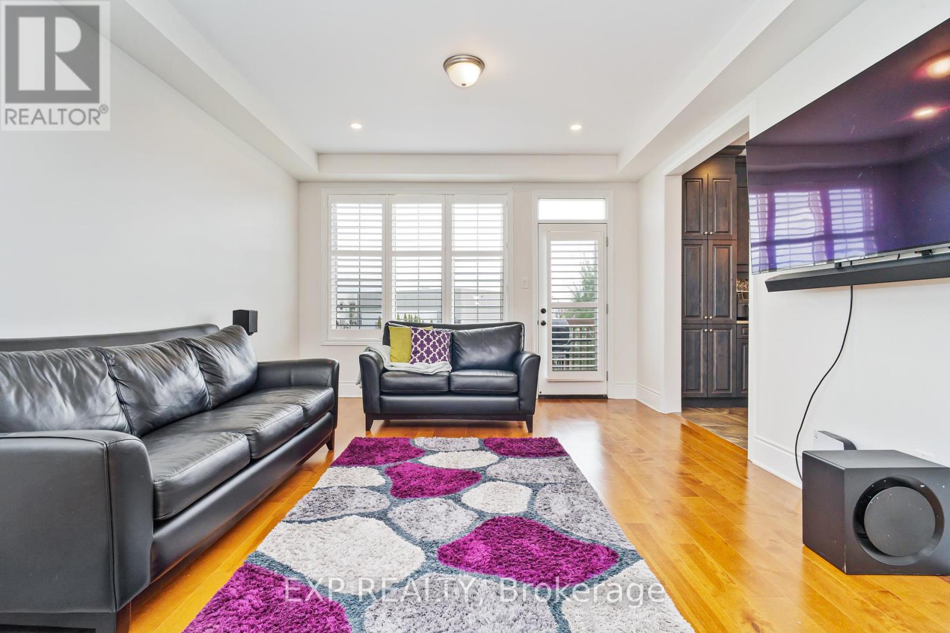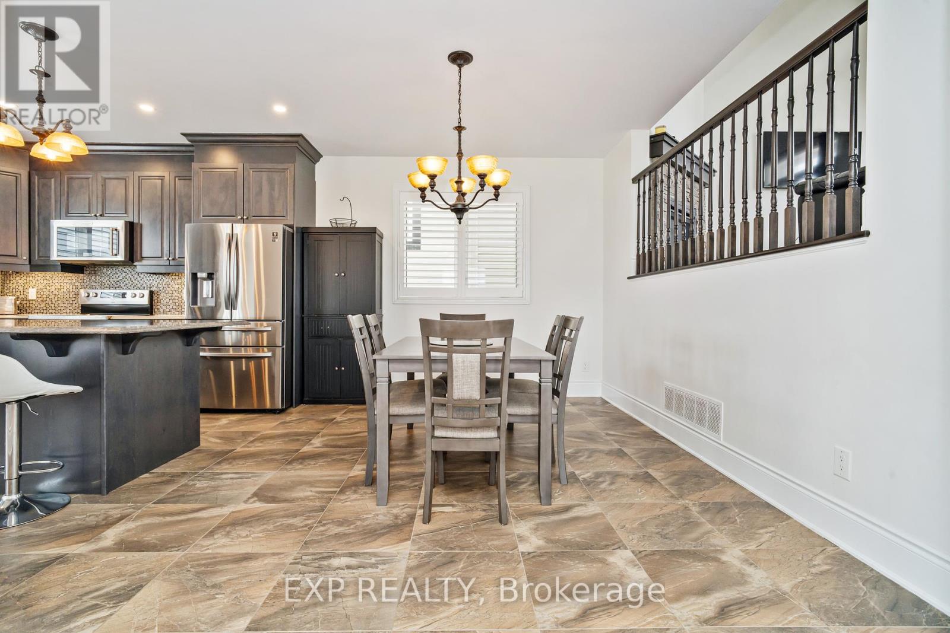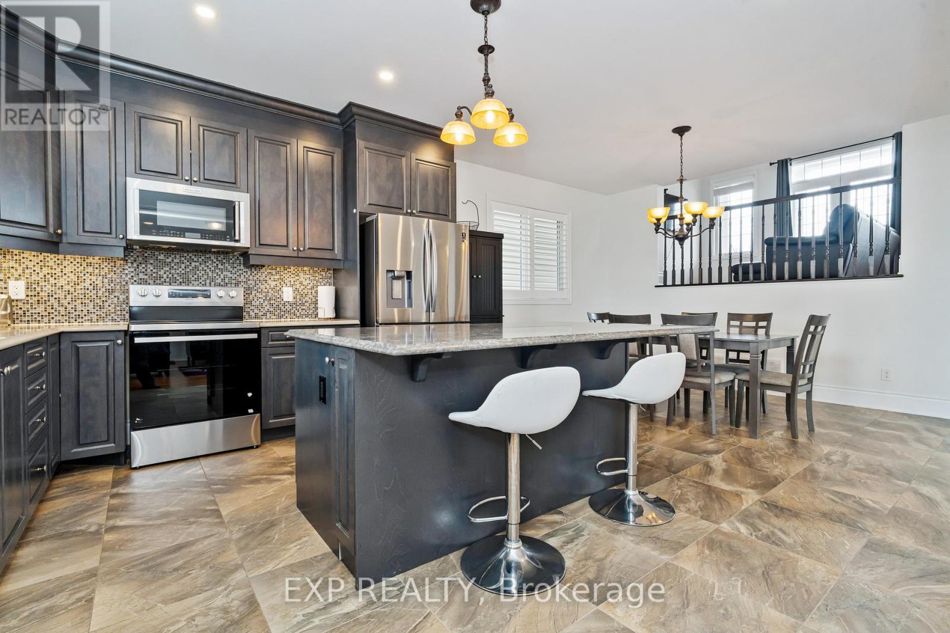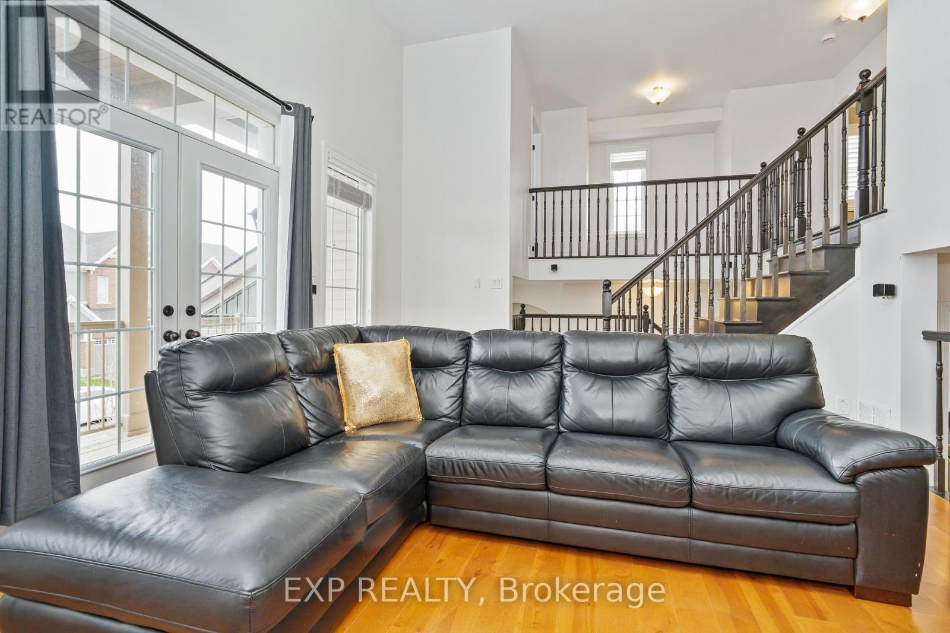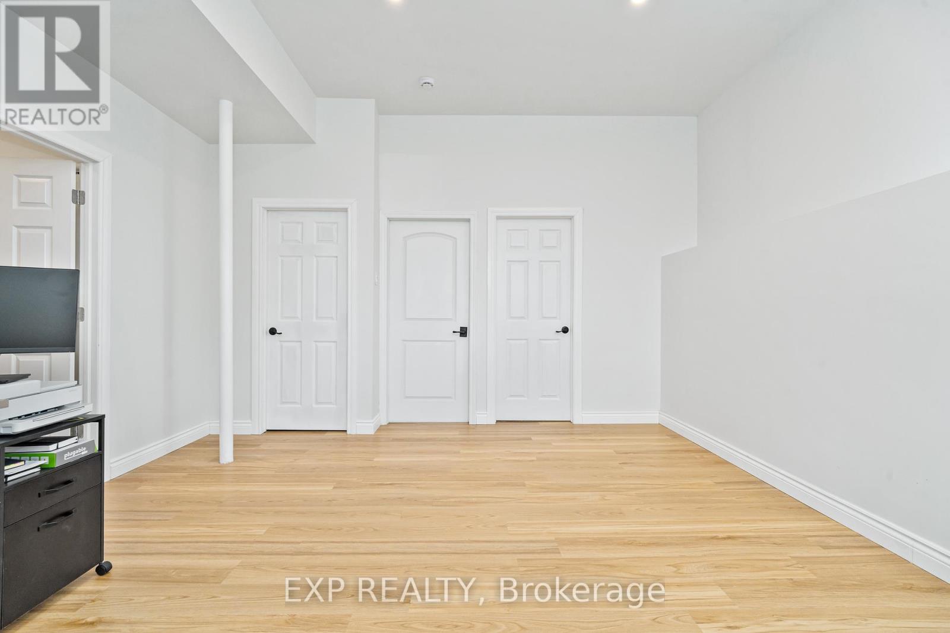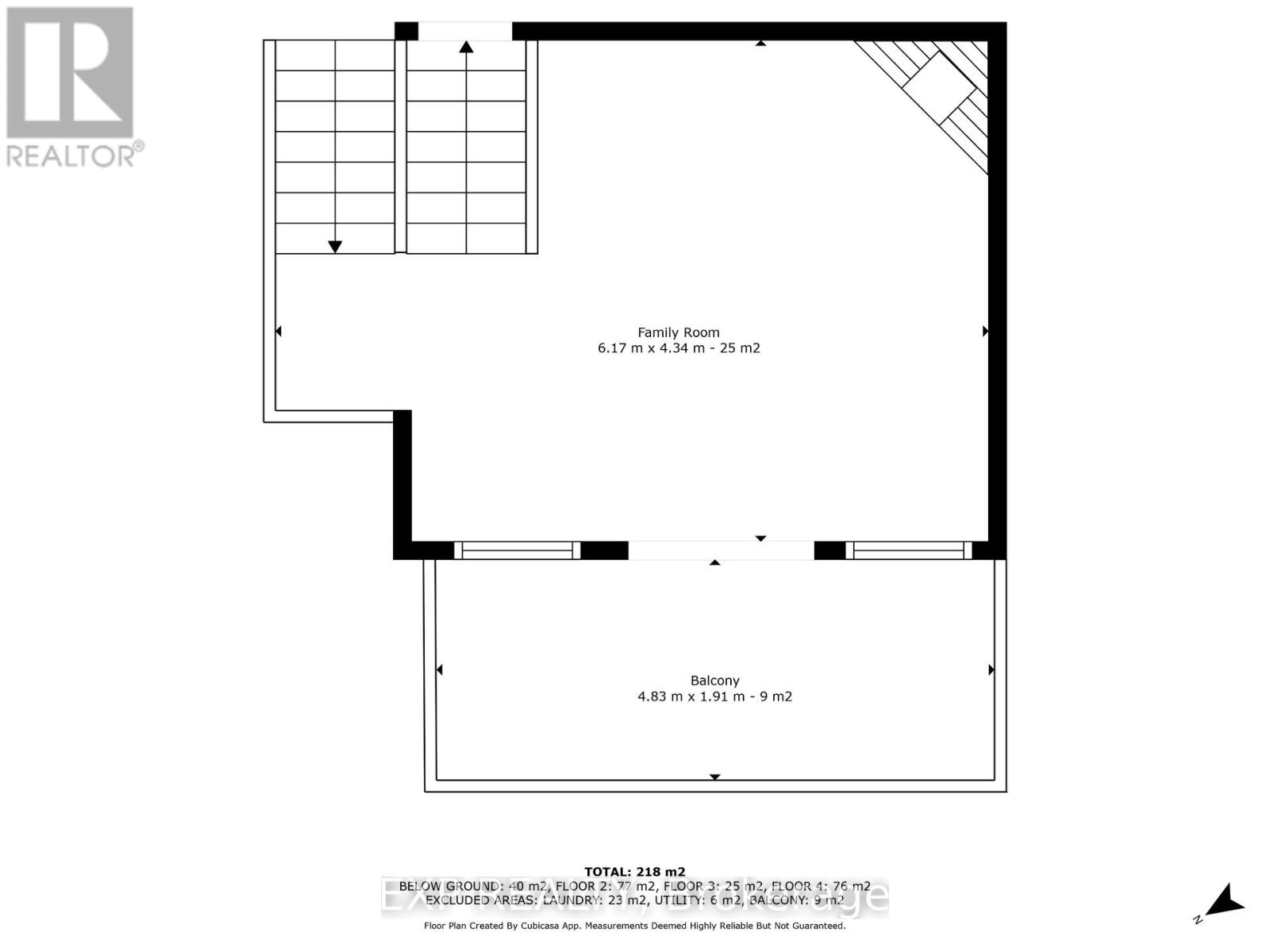4 卧室
4 浴室
2000 - 2500 sqft
壁炉
中央空调
Hot Water Radiator Heat
$879,999
Step into this stunning, upscale 3+1, three-bathroom residence, beautifully designed with elegance and comfort in mind. Sitting on a premium lot with no rear or side neighbors, this home offers exceptional privacy and tranquility. With over $90,000 in carefully selected upgrades, every detail has been thoughtfully executed from the extended kitchen cabinetry and oversized quartz island to the top-of-the-line appliances and gleaming hardwood floors throughout. The main level showcases soaring nine-foot ceilings, smooth finishes, and custom eight-inch baseboards, complemented by stylish California shutters. The bright and airy living room flows seamlessly into a formal dining area, both featuring rich hardwood flooring. A few steps up, the family room impresses with its dramatic fifteen-foot ceiling, cozy gas fireplace, and elegant French doors that open to an expansive balcony perfect for entertaining or relaxing. Retreat to the primary suite, where you will find a luxurious five-piece bathroom complete with a freestanding soaker tub and a sleek, glass-enclosed shower. The main bathroom has also been upgraded, offering a spacious glass shower for a modern touch. The recently finished basement is a true highlight, boasting ten-foot ceilings and large windows that flood the space with natural light ready to accommodate your personal vision, whether it be a home theater, gym, or additional living space. There is also a flex room in the basement that can be used as a legal bedroom or office that also includes a 3-piece bathroom. The curb appeal, combined with the superior interior finishes and thoughtful layout, makes this home a rare gem. Close to shopping, schools, parks and all Half Moon Bay has to offer! (id:44758)
房源概要
|
MLS® Number
|
X12190423 |
|
房源类型
|
民宅 |
|
社区名字
|
7711 - Barrhaven - Half Moon Bay |
|
总车位
|
4 |
详 情
|
浴室
|
4 |
|
地上卧房
|
3 |
|
地下卧室
|
1 |
|
总卧房
|
4 |
|
公寓设施
|
Fireplace(s) |
|
地下室进展
|
已装修 |
|
地下室类型
|
全完工 |
|
施工种类
|
独立屋 |
|
空调
|
中央空调 |
|
外墙
|
砖 |
|
壁炉
|
有 |
|
Fireplace Total
|
1 |
|
地基类型
|
混凝土 |
|
客人卫生间(不包含洗浴)
|
1 |
|
供暖方式
|
天然气 |
|
供暖类型
|
Hot Water Radiator Heat |
|
储存空间
|
2 |
|
内部尺寸
|
2000 - 2500 Sqft |
|
类型
|
独立屋 |
|
设备间
|
市政供水 |
车 位
土地
|
英亩数
|
无 |
|
污水道
|
Sanitary Sewer |
|
土地深度
|
88 Ft ,6 In |
|
土地宽度
|
39 Ft ,6 In |
|
不规则大小
|
39.5 X 88.5 Ft ; 0 |
|
规划描述
|
R3yy |
房 间
| 楼 层 |
类 型 |
长 度 |
宽 度 |
面 积 |
|
地下室 |
洗衣房 |
6.97 m |
3.25 m |
6.97 m x 3.25 m |
|
地下室 |
卧室 |
3.51 m |
3.05 m |
3.51 m x 3.05 m |
|
地下室 |
设备间 |
2.12 m |
2.84 m |
2.12 m x 2.84 m |
|
地下室 |
浴室 |
2.73 m |
1.56 m |
2.73 m x 1.56 m |
|
地下室 |
Office |
4.77 m |
4.49 m |
4.77 m x 4.49 m |
|
Other |
客厅 |
6.75 m |
4.14 m |
6.75 m x 4.14 m |
|
Other |
浴室 |
3.08 m |
2.99 m |
3.08 m x 2.99 m |
|
Other |
厨房 |
4.35 m |
4.16 m |
4.35 m x 4.16 m |
|
Other |
餐厅 |
2.4 m |
4.16 m |
2.4 m x 4.16 m |
|
Other |
浴室 |
2.44 m |
0.93 m |
2.44 m x 0.93 m |
|
Other |
家庭房 |
4.34 m |
6.17 m |
4.34 m x 6.17 m |
|
Other |
主卧 |
4.66 m |
4.63 m |
4.66 m x 4.63 m |
|
Other |
浴室 |
3.62 m |
3.67 m |
3.62 m x 3.67 m |
|
Other |
其它 |
2.01 m |
1.81 m |
2.01 m x 1.81 m |
|
Other |
第二卧房 |
3.02 m |
3.44 m |
3.02 m x 3.44 m |
|
Other |
第三卧房 |
3 m |
3.26 m |
3 m x 3.26 m |
https://www.realtor.ca/real-estate/28403706/112-burbot-street-ottawa-7711-barrhaven-half-moon-bay




