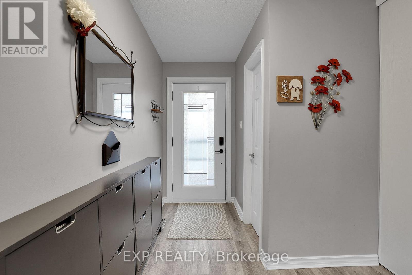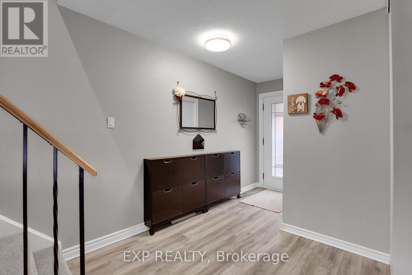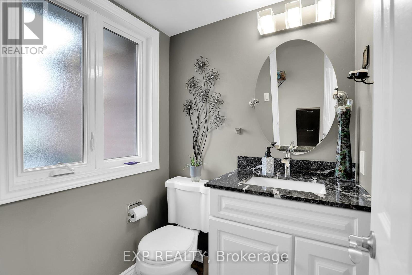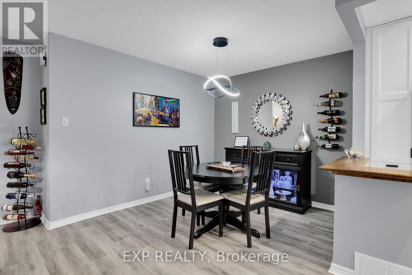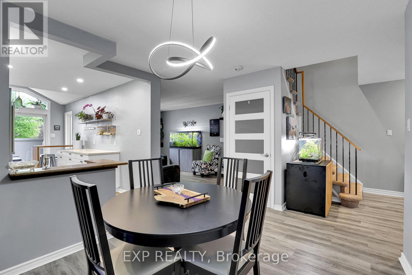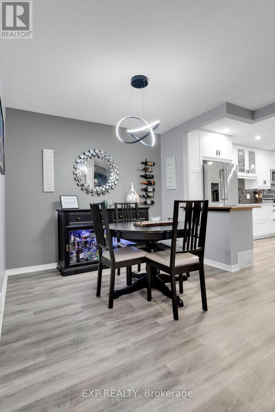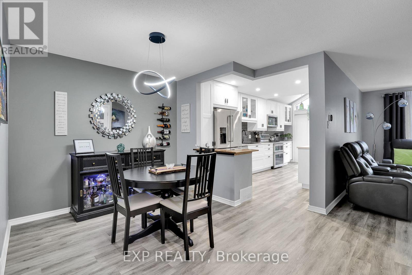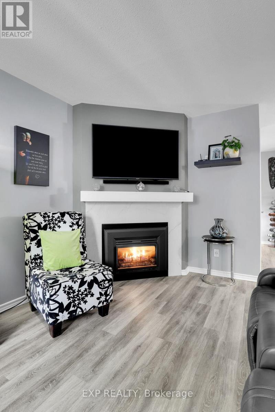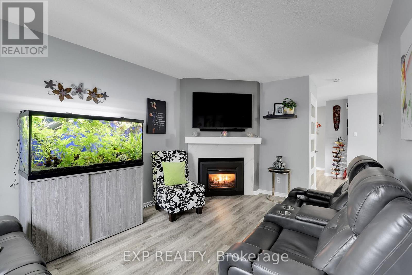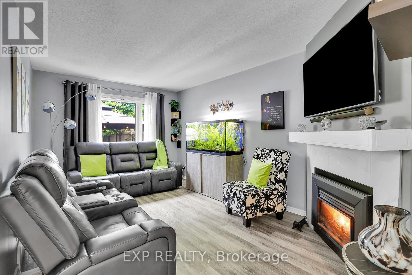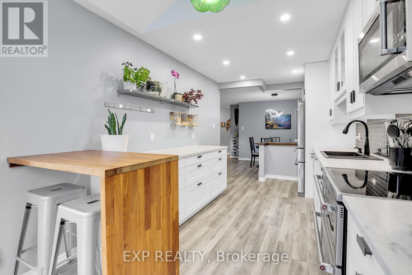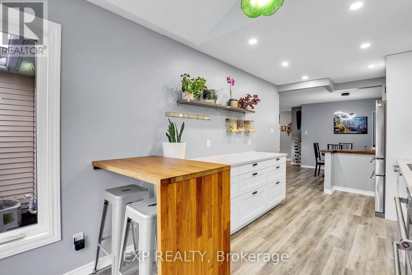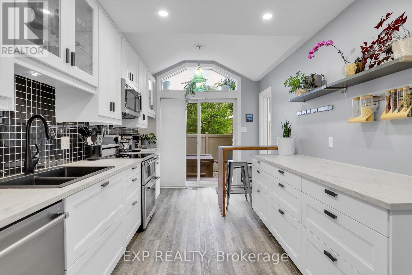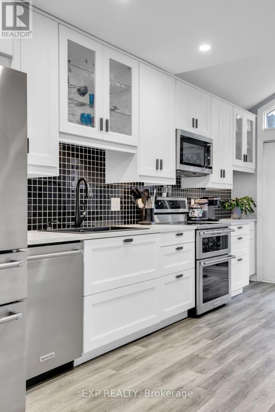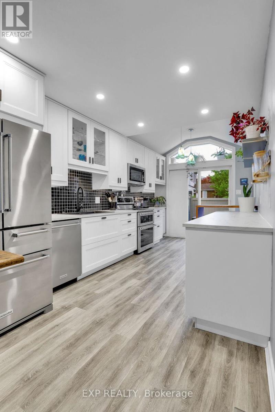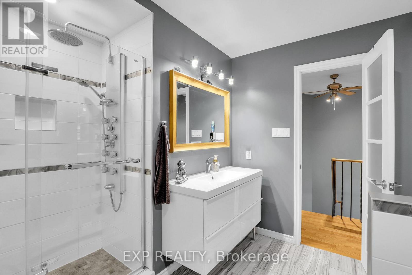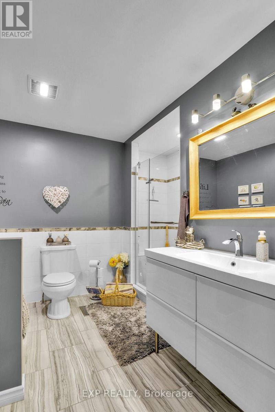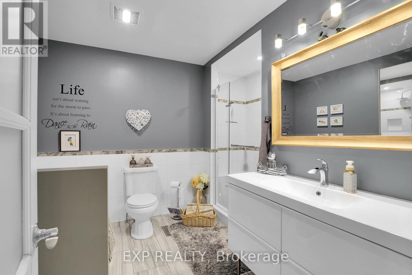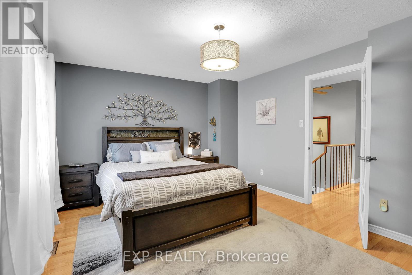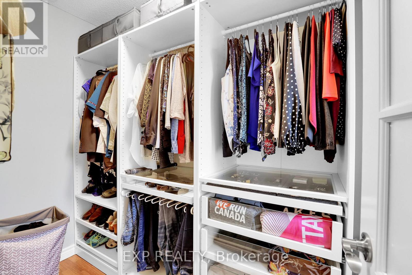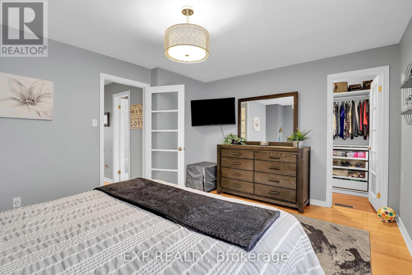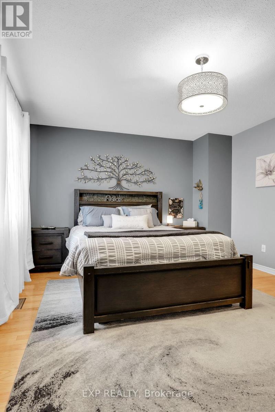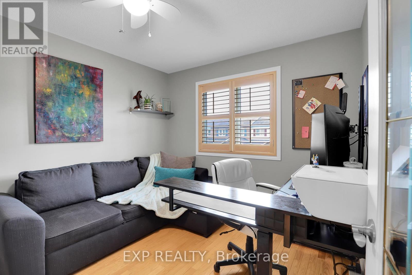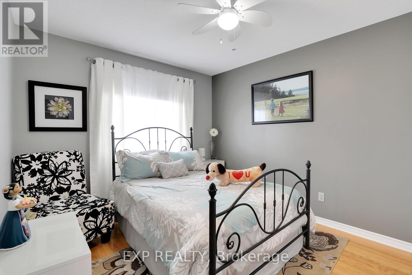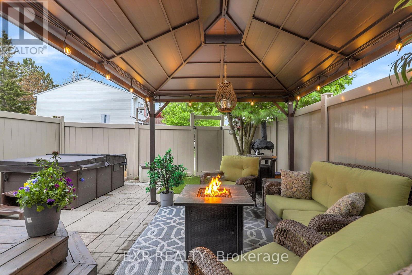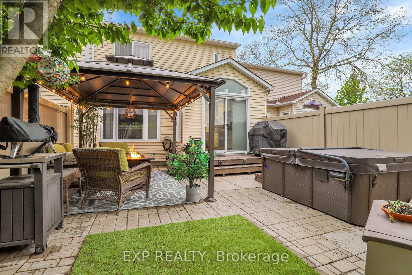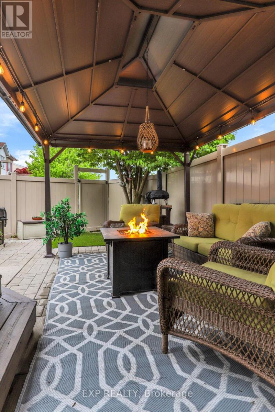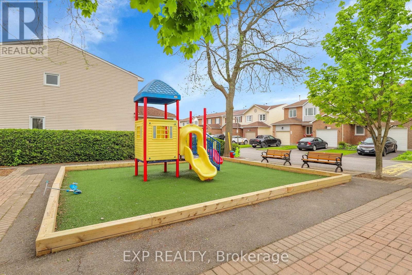3 卧室
2 浴室
700 - 799 sqft
壁炉
中央空调
风热取暖
$574,900管理费,Common Area Maintenance
$170 每月
Must See Updated Townhome in a Peaceful Setting with No Rear Neighbours! Welcome to 112 Claiborne Way, a beautifully maintained, move-in ready 2-storey townhome nestled in a quiet, sought-after pocket of Orléans. This charming home offers 3 bedrooms, 2 bathrooms, and everything you need to live comfortably in style-perfect for first-time buyers, down-sizers, or savvy investors looking for a turn-key opportunity in a family-friendly community. Step inside and be instantly impressed by the bright, open layout and tasteful upgrades throughout. The gorgeous kitchen has been fully renovated with modern finishes, sleek cabinetry, and newer appliances. The updated bathrooms, fresh paint, neutral colour floors, and stylish touches give the entire home a clean, sophisticated feel.The main floor flows into a cozy living room anchored by an updated fireplace, offering a perfect space to relax or entertain. Upstairs, the spacious primary suite features a walk-in closet, while the third bedroom is currently set up as a productive home officeideal for todays lifestyle.Downstairs, the fully basement offers a versatile rec room with a dedicated laundry area and extra storage. Its currently being used as a home-based business setup but can easily be transformed into a functional family space, gym, or playroom.Outside, the low-maintenance, astroturf backyard is fully fenced with upgraded PVC fencing, offering total privacy with no rear neighbours. Imagine hosting summer BBQs on the updated porch or just enjoying the tranquil setting after a busy day.Located in a welcoming niche community, you'll love being just minutes from scenic parks, nature trails, multiple schools, public transit, and a plethora of shopping and dining options.This home is truly a hidden gem, affordable, and ready for you to move in and enjoy. Don't miss your chance to own this exceptional property in one of Orléans most desirable locations! Book your VIP Viewing. (id:44758)
房源概要
|
MLS® Number
|
X12172198 |
|
房源类型
|
民宅 |
|
社区名字
|
1104 - Queenswood Heights South |
|
社区特征
|
Pet Restrictions |
|
特征
|
Flat Site, Lighting |
|
总车位
|
2 |
详 情
|
浴室
|
2 |
|
地上卧房
|
3 |
|
总卧房
|
3 |
|
赠送家电包括
|
Water Heater, Garage Door Opener Remote(s), 洗碗机, 烘干机, 炉子, 洗衣机, 冰箱 |
|
地下室进展
|
部分完成 |
|
地下室类型
|
全部完成 |
|
空调
|
中央空调 |
|
外墙
|
砖, 乙烯基壁板 |
|
壁炉
|
有 |
|
Fireplace Total
|
1 |
|
地基类型
|
混凝土 |
|
客人卫生间(不包含洗浴)
|
1 |
|
供暖方式
|
天然气 |
|
供暖类型
|
压力热风 |
|
储存空间
|
2 |
|
内部尺寸
|
700 - 799 Sqft |
|
类型
|
联排别墅 |
车 位
土地
房 间
| 楼 层 |
类 型 |
长 度 |
宽 度 |
面 积 |
|
二楼 |
卧室 |
3.66 m |
4.51 m |
3.66 m x 4.51 m |
|
二楼 |
浴室 |
2.86 m |
3.05 m |
2.86 m x 3.05 m |
|
二楼 |
第二卧房 |
3.66 m |
2.86 m |
3.66 m x 2.86 m |
|
二楼 |
第三卧房 |
3.75 m |
2.99 m |
3.75 m x 2.99 m |
|
地下室 |
娱乐,游戏房 |
3.84 m |
3.72 m |
3.84 m x 3.72 m |
|
地下室 |
娱乐,游戏房 |
4.87 m |
3.14 m |
4.87 m x 3.14 m |
|
地下室 |
设备间 |
4.57 m |
2.83 m |
4.57 m x 2.83 m |
|
地下室 |
洗衣房 |
2.75 m |
2.13 m |
2.75 m x 2.13 m |
|
一楼 |
门厅 |
3.35 m |
2.44 m |
3.35 m x 2.44 m |
|
一楼 |
浴室 |
1.53 m |
1.52 m |
1.53 m x 1.52 m |
|
一楼 |
餐厅 |
3.05 m |
2.74 m |
3.05 m x 2.74 m |
|
一楼 |
客厅 |
4.88 m |
3.05 m |
4.88 m x 3.05 m |
|
一楼 |
厨房 |
5.57 m |
2.75 m |
5.57 m x 2.75 m |
https://www.realtor.ca/real-estate/28364340/112-claiborne-way-ottawa-1104-queenswood-heights-south



