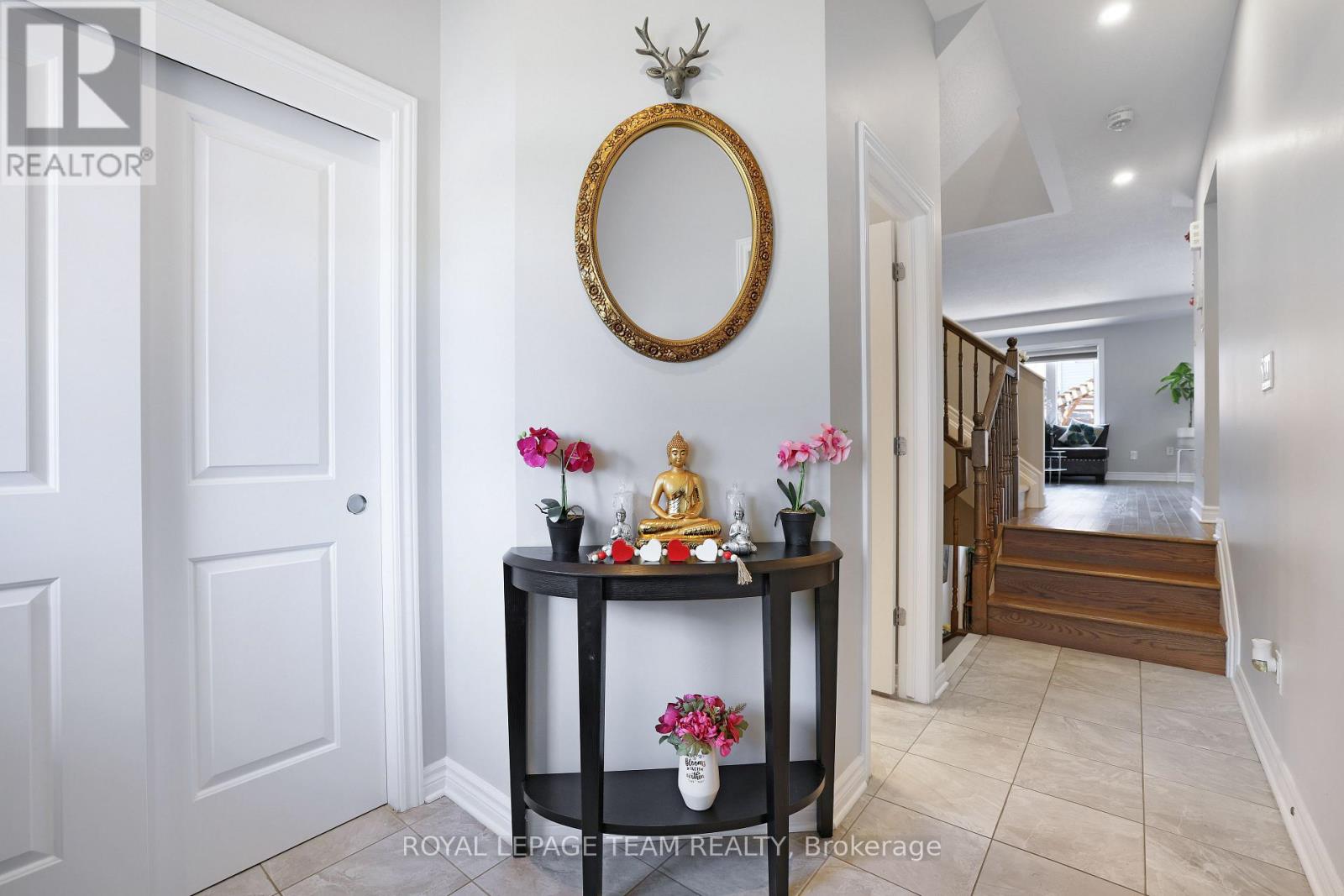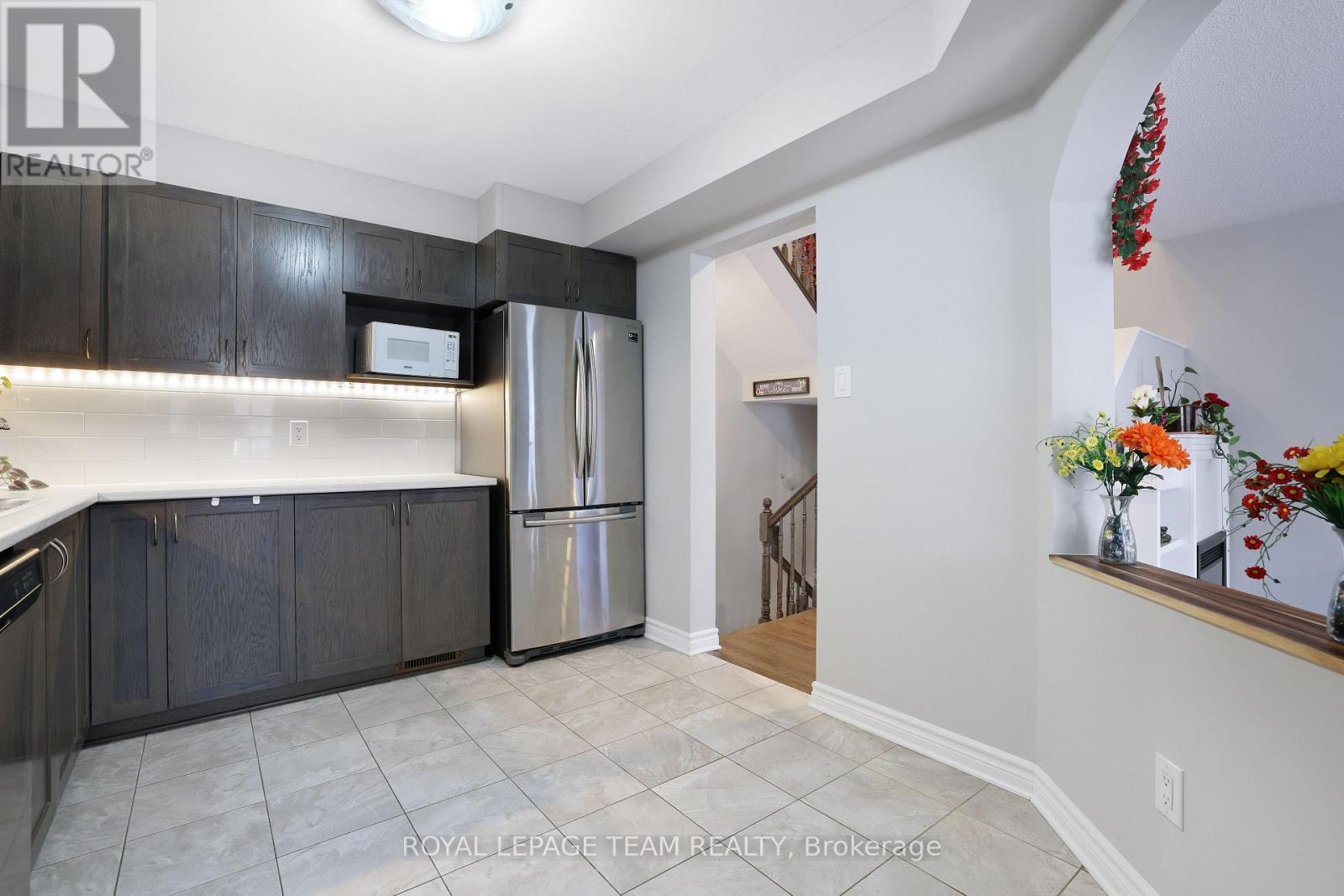3 卧室
3 浴室
1100 - 1500 sqft
壁炉
中央空调
风热取暖
$634,900
Welcome to 112 Nacarat Street; perfectly nestled in the heart of prestigious Avalon West. This beautifully maintained 2016 Minto-built freehold townhome strikes a perfect balance of class, comfort, convenience that's surely ready to impress you. Step inside to a spacious sunken foyer with direct garage access creating a warm & inviting atmosphere. The main floor showcases gleaming hardwood floors and an open-concept design, filled with an abundance of natural light thanks to the home's desirable south-facing backyard. The spacious kitchen offers ample cabinetry, counter space, stainless steel appliances, and under-cabinet lighting. Second level boasts spacious primary bedroom with luxury 4PC ensuite, generous second and third bedroom, and a second full 4PC bathroom. The finished lower level offers a large rec room ideal for family movie nights, a play area for kids, or a home office, along with great storage space and laundry. One of the absolute highlights of the home is stunning private backyard deck with pergola; perfect space to unwind after a long day, hot summer get togethers or simply enjoy quiet evening outdoor. Freshly painted throughout the home (2025). Easy access to public transportation, parks, schools, shopping, and any amenities Orleans has to offer. Just move in and enjoy. Do not wait- Call today to book your private showing. 24 hours irrevocable preferred. (id:44758)
Open House
此属性有开放式房屋!
开始于:
2:00 pm
结束于:
4:00 pm
房源概要
|
MLS® Number
|
X12108252 |
|
房源类型
|
民宅 |
|
社区名字
|
1117 - Avalon West |
|
特征
|
Flat Site |
|
总车位
|
3 |
详 情
|
浴室
|
3 |
|
地上卧房
|
3 |
|
总卧房
|
3 |
|
Age
|
6 To 15 Years |
|
公寓设施
|
Fireplace(s) |
|
赠送家电包括
|
Garage Door Opener Remote(s), Water Meter, Blinds, 洗碗机, 烘干机, Garage Door Opener, Hood 电扇, 炉子, 洗衣机, 冰箱 |
|
地下室进展
|
已装修 |
|
地下室类型
|
全完工 |
|
施工种类
|
附加的 |
|
空调
|
中央空调 |
|
外墙
|
砖, 乙烯基壁板 |
|
壁炉
|
有 |
|
Fireplace Total
|
1 |
|
地基类型
|
混凝土浇筑 |
|
客人卫生间(不包含洗浴)
|
1 |
|
供暖方式
|
天然气 |
|
供暖类型
|
压力热风 |
|
储存空间
|
2 |
|
内部尺寸
|
1100 - 1500 Sqft |
|
类型
|
联排别墅 |
|
设备间
|
市政供水 |
车 位
土地
|
英亩数
|
无 |
|
围栏类型
|
Fully Fenced |
|
污水道
|
Sanitary Sewer |
|
土地深度
|
96 Ft |
|
土地宽度
|
20 Ft ,3 In |
|
不规则大小
|
20.3 X 96 Ft |
|
规划描述
|
R3yy |
房 间
| 楼 层 |
类 型 |
长 度 |
宽 度 |
面 积 |
|
二楼 |
主卧 |
4.9 m |
4 m |
4.9 m x 4 m |
|
二楼 |
第二卧房 |
3.77 m |
2.95 m |
3.77 m x 2.95 m |
|
二楼 |
第三卧房 |
3.61 m |
2.85 m |
3.61 m x 2.85 m |
|
二楼 |
浴室 |
2.82 m |
1.49 m |
2.82 m x 1.49 m |
|
二楼 |
浴室 |
3.42 m |
1.78 m |
3.42 m x 1.78 m |
|
地下室 |
娱乐,游戏房 |
6.51 m |
3.72 m |
6.51 m x 3.72 m |
|
地下室 |
设备间 |
6.94 m |
2.9 m |
6.94 m x 2.9 m |
|
一楼 |
客厅 |
4.7 m |
3.68 m |
4.7 m x 3.68 m |
|
一楼 |
餐厅 |
3.52 m |
2.24 m |
3.52 m x 2.24 m |
|
一楼 |
厨房 |
3.51 m |
2.99 m |
3.51 m x 2.99 m |
|
一楼 |
浴室 |
1.61 m |
1.52 m |
1.61 m x 1.52 m |
|
一楼 |
门厅 |
2.15 m |
2.08 m |
2.15 m x 2.08 m |
设备间
https://www.realtor.ca/real-estate/28224653/112-nacarat-street-ottawa-1117-avalon-west

















































