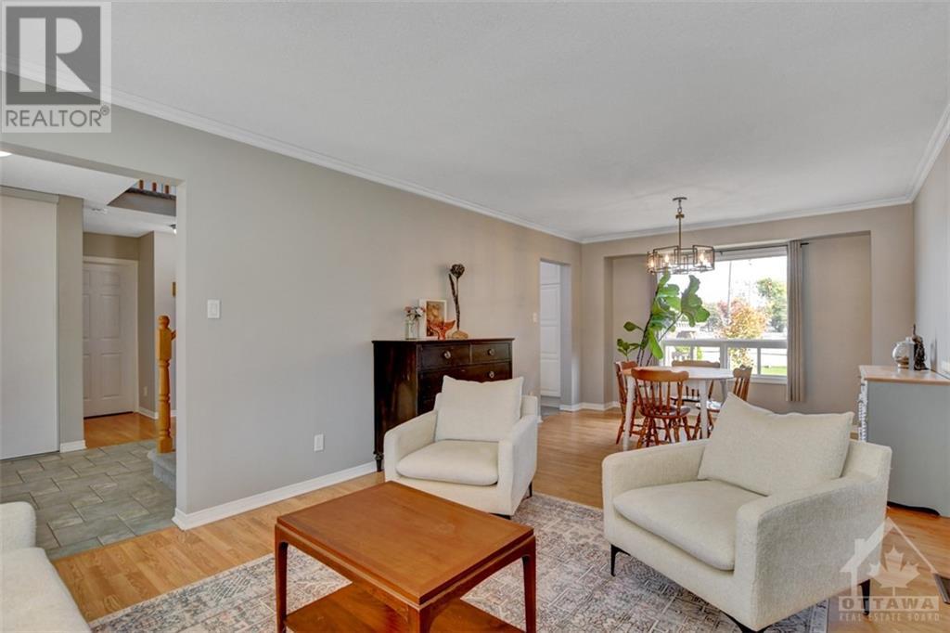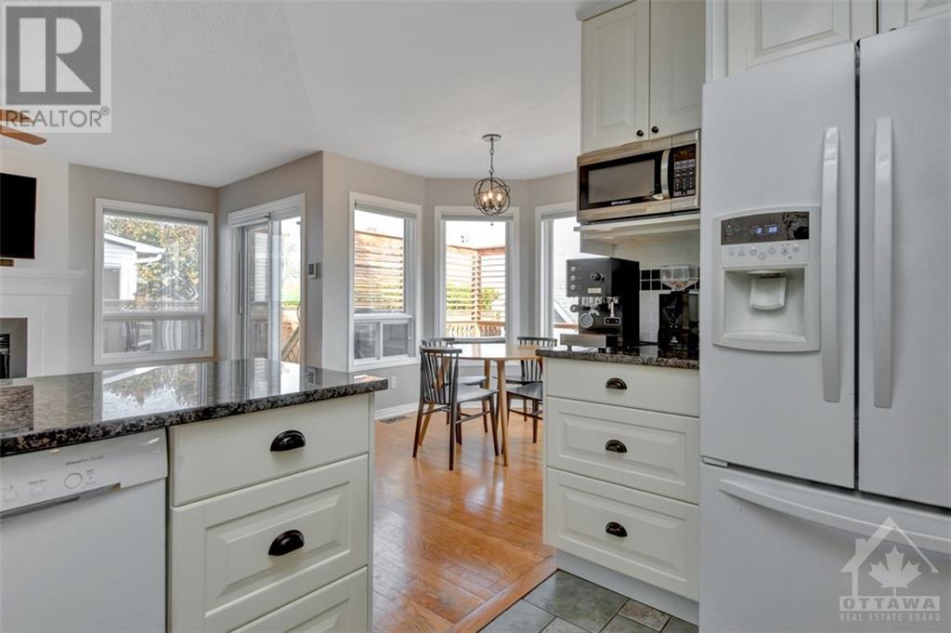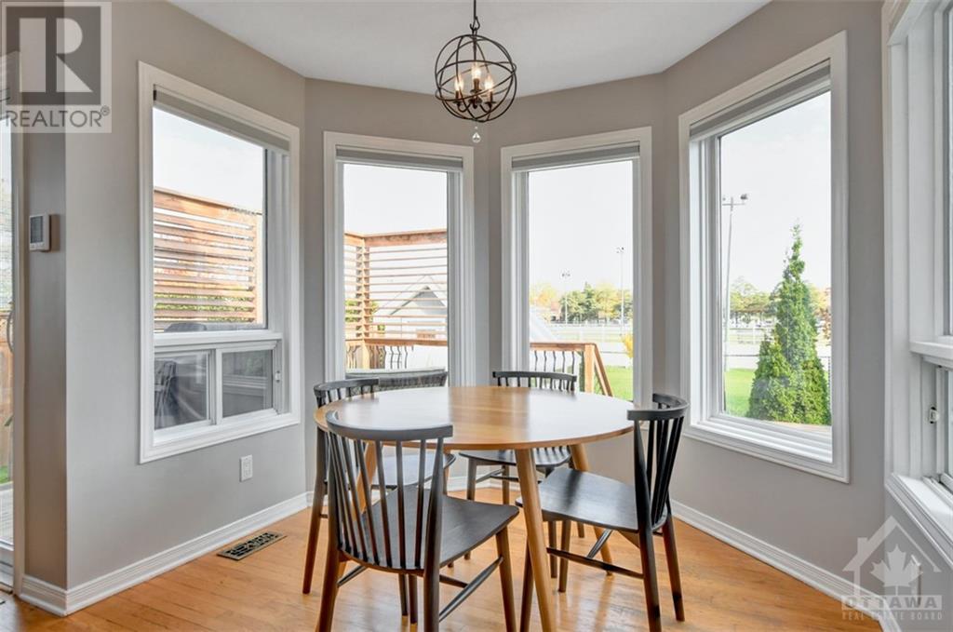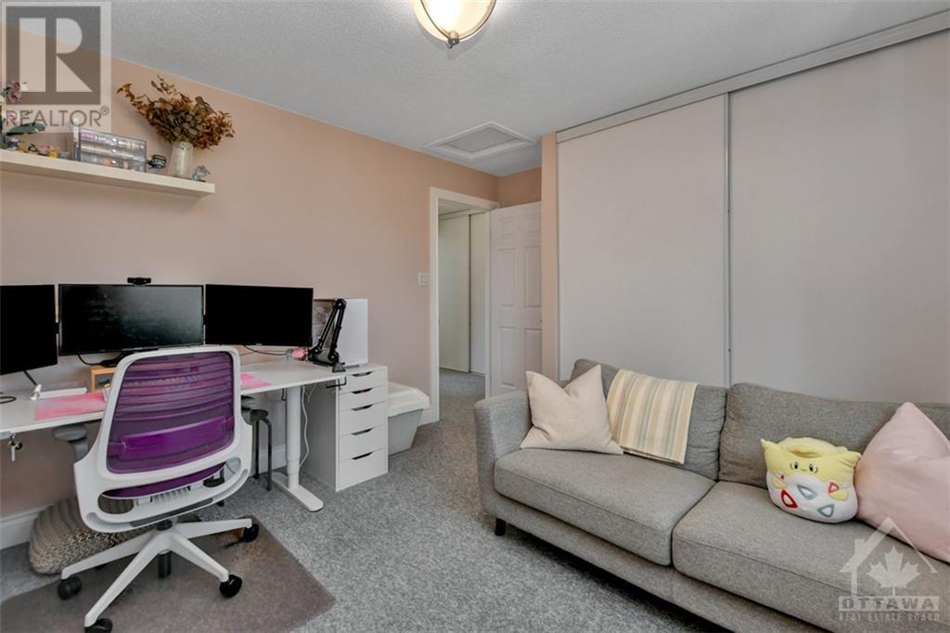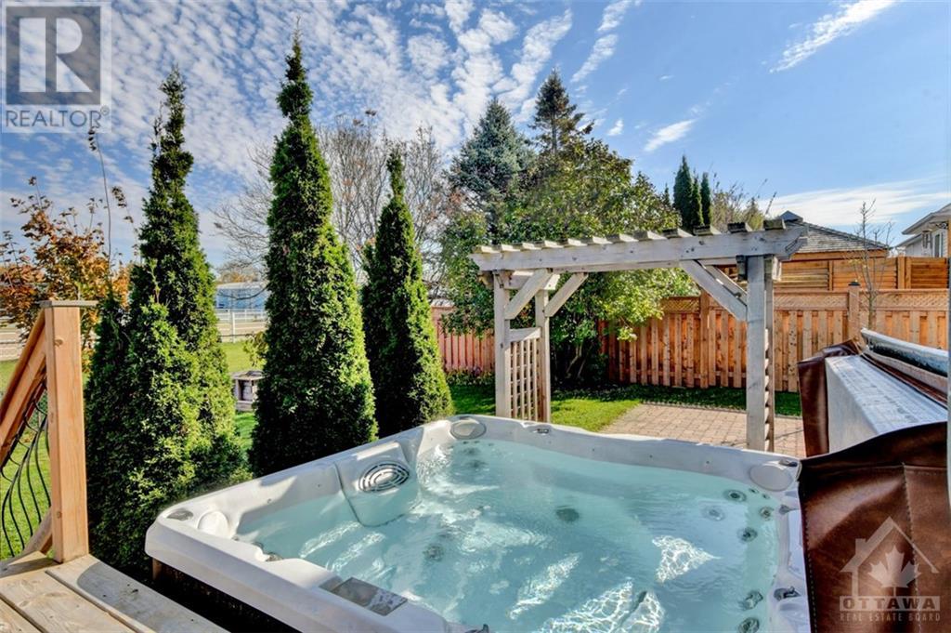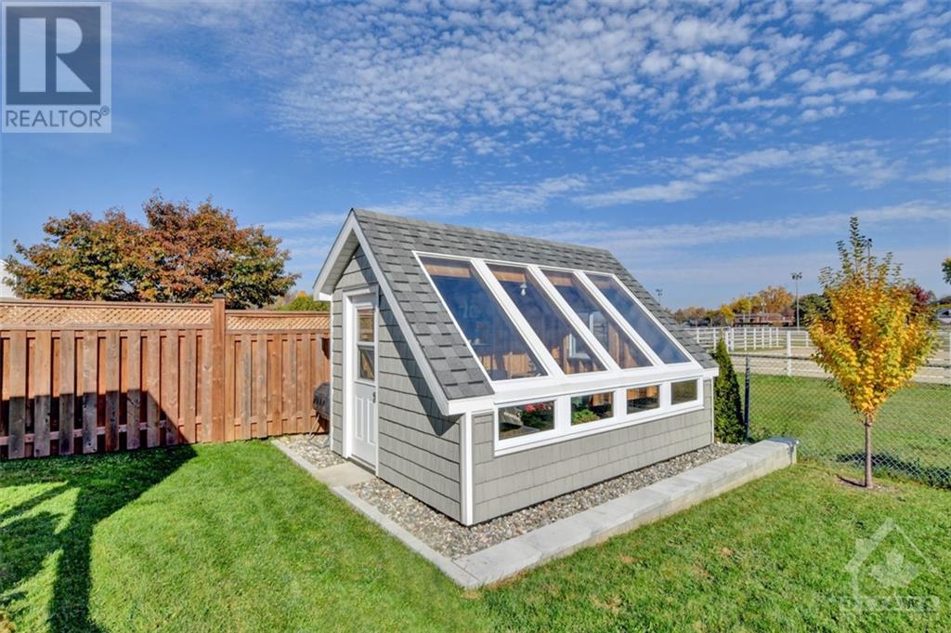3 卧室
3 浴室
壁炉
中央空调
风热取暖
$779,000
This beautifully maintained home, located on a peaceful family-friendly crescent, offers privacy & space with no rear neighbors. The main floor features gleaming hardwood floors, with an open-concept layout that seamlessly connects the living, dining, and kitchen areas. A cozy living room, complete with a charming wood-burning fireplace, provides the perfect spot for relaxation & gatherings. Upstairs, three generously sized bedrooms, including a spacious primary suite with a newly updated ensuite, walk-in closet, and plenty of natural light. A versatile loft area and a full bathroom complete the upper level. Fully finished basement offers additional living space, a bright rec room perfect for family activities & a spacious workshop for storage or hobbies. Outside, the backyard shines with a deck, hot tub, and a lovely greenhouse, all backing onto tranquil greenspace. Located near five schools and many amenities, this home is ideal for families seeking both comfort and convenience., Flooring: Tile, Flooring: Hardwood, Flooring: Laminate (id:44758)
房源概要
|
MLS® Number
|
X9524074 |
|
房源类型
|
民宅 |
|
临近地区
|
Russell |
|
社区名字
|
601 - Village of Russell |
|
附近的便利设施
|
公园 |
|
总车位
|
4 |
|
结构
|
Deck |
详 情
|
浴室
|
3 |
|
地上卧房
|
3 |
|
总卧房
|
3 |
|
公寓设施
|
Fireplace(s) |
|
赠送家电包括
|
Hot Tub, Water Heater, 洗碗机, 烘干机, Hood 电扇, 冰箱, 炉子, 洗衣机 |
|
地下室进展
|
部分完成 |
|
地下室类型
|
全部完成 |
|
施工种类
|
独立屋 |
|
空调
|
中央空调 |
|
外墙
|
砖 |
|
壁炉
|
有 |
|
Fireplace Total
|
1 |
|
地基类型
|
混凝土 |
|
供暖方式
|
天然气 |
|
供暖类型
|
压力热风 |
|
储存空间
|
2 |
|
类型
|
独立屋 |
|
设备间
|
市政供水 |
车 位
土地
|
英亩数
|
无 |
|
围栏类型
|
Fenced Yard |
|
土地便利设施
|
公园 |
|
污水道
|
Sanitary Sewer |
|
土地深度
|
110 Ft ,4 In |
|
土地宽度
|
59 Ft ,1 In |
|
不规则大小
|
59.09 X 110.4 Ft ; 0 |
|
规划描述
|
Rv1 |
房 间
| 楼 层 |
类 型 |
长 度 |
宽 度 |
面 积 |
|
二楼 |
其它 |
2.46 m |
1.77 m |
2.46 m x 1.77 m |
|
二楼 |
卧室 |
4.06 m |
3.42 m |
4.06 m x 3.42 m |
|
二楼 |
卧室 |
4.19 m |
3.07 m |
4.19 m x 3.07 m |
|
二楼 |
浴室 |
3.17 m |
2.41 m |
3.17 m x 2.41 m |
|
二楼 |
主卧 |
4.97 m |
3.65 m |
4.97 m x 3.65 m |
|
二楼 |
浴室 |
2.46 m |
1.62 m |
2.46 m x 1.62 m |
|
Lower Level |
家庭房 |
4.01 m |
3.35 m |
4.01 m x 3.35 m |
|
Lower Level |
Workshop |
3.37 m |
2.76 m |
3.37 m x 2.76 m |
|
一楼 |
客厅 |
4.26 m |
3.65 m |
4.26 m x 3.65 m |
|
一楼 |
餐厅 |
3.65 m |
2.84 m |
3.65 m x 2.84 m |
|
一楼 |
厨房 |
3.5 m |
2.64 m |
3.5 m x 2.64 m |
|
一楼 |
餐厅 |
2.64 m |
2.43 m |
2.64 m x 2.43 m |
|
一楼 |
家庭房 |
4.41 m |
4.31 m |
4.41 m x 4.31 m |
|
一楼 |
洗衣房 |
3.68 m |
1.9 m |
3.68 m x 1.9 m |
|
一楼 |
浴室 |
|
|
Measurements not available |
设备间
https://www.realtor.ca/real-estate/27575029/112-tweed-crescent-russell-601-village-of-russell-601-village-of-russell




