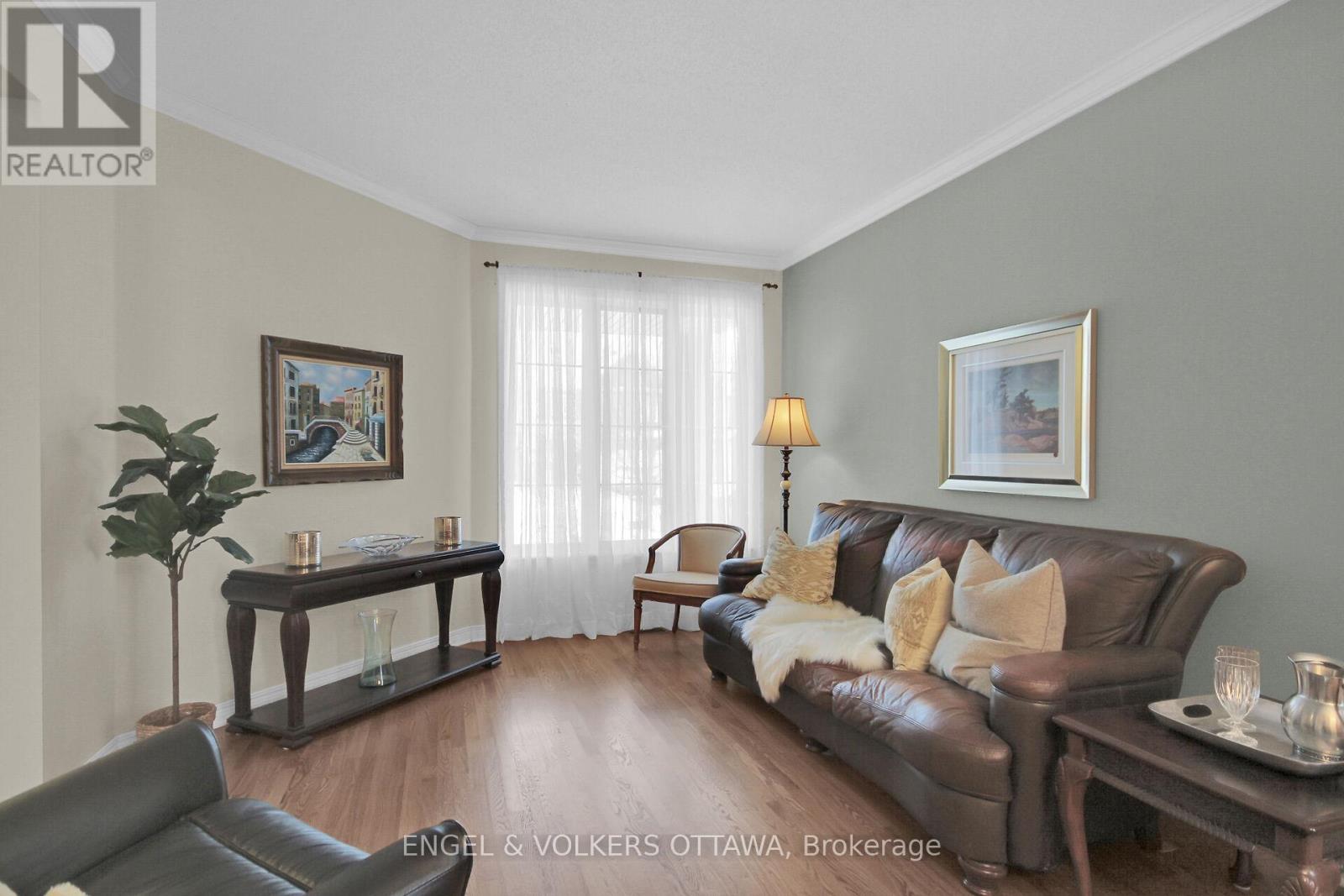4 卧室
3 浴室
壁炉
中央空调
风热取暖
$799,000
Don't miss out on this stunning 4-bedroom, 3-bathroom home, nestled in a peaceful, friendly community. Featuring a double garage with convenient inside access, this home offers both comfort and functionality. The main floor boasts beautiful hardwood floors and ceramic tile, creating a warm and inviting atmosphere. Need a dedicated workspace? The main floor office is perfect for working from home. The open-concept living and dining rooms are ideal for hosting gatherings, while the spacious kitchen offers plenty of storage, stainless steel appliances, and ample counter space for all your culinary needs. The impressive 2-storey family room, complete with a cozy gas fireplace, adds to the home's charm. Upstairs, the expansive primary bedroom includes stunning custom cabinetry, a walk-in closet and ensuite bathroom. Three additional generously sized bedrooms provide ample space for family or guests, with two offering walk-in closets. Don't let this opportunity pass you by! (id:44758)
房源概要
|
MLS® Number
|
X11925299 |
|
房源类型
|
民宅 |
|
社区名字
|
2602 - Riverside South/Gloucester Glen |
|
附近的便利设施
|
公共交通, 学校 |
|
总车位
|
4 |
详 情
|
浴室
|
3 |
|
地上卧房
|
4 |
|
总卧房
|
4 |
|
公寓设施
|
Fireplace(s) |
|
赠送家电包括
|
Water Heater, Garage Door Opener Remote(s) |
|
地下室进展
|
已完成 |
|
地下室类型
|
N/a (unfinished) |
|
施工种类
|
独立屋 |
|
空调
|
中央空调 |
|
外墙
|
铝壁板, 砖 |
|
壁炉
|
有 |
|
Fireplace Total
|
1 |
|
地基类型
|
混凝土 |
|
客人卫生间(不包含洗浴)
|
1 |
|
供暖方式
|
天然气 |
|
供暖类型
|
压力热风 |
|
储存空间
|
2 |
|
类型
|
独立屋 |
|
设备间
|
市政供水 |
车 位
土地
|
英亩数
|
无 |
|
围栏类型
|
Fenced Yard |
|
土地便利设施
|
公共交通, 学校 |
|
污水道
|
Sanitary Sewer |
|
土地深度
|
104 Ft ,10 In |
|
土地宽度
|
35 Ft |
|
不规则大小
|
35.03 X 104.87 Ft |
|
规划描述
|
住宅 |
房 间
| 楼 层 |
类 型 |
长 度 |
宽 度 |
面 积 |
|
二楼 |
主卧 |
5.46 m |
3.86 m |
5.46 m x 3.86 m |
|
二楼 |
卧室 |
3.7 m |
3.32 m |
3.7 m x 3.32 m |
|
一楼 |
衣帽间 |
2.69 m |
2.66 m |
2.69 m x 2.66 m |
|
一楼 |
餐厅 |
3.63 m |
3.04 m |
3.63 m x 3.04 m |
|
一楼 |
家庭房 |
4.89 m |
3.86 m |
4.89 m x 3.86 m |
|
一楼 |
客厅 |
4.08 m |
3.65 m |
4.08 m x 3.65 m |
|
一楼 |
厨房 |
4.87 m |
3.81 m |
4.87 m x 3.81 m |
https://www.realtor.ca/real-estate/27806113/1123-rocky-harbour-crescent-ottawa-2602-riverside-southgloucester-glen




























