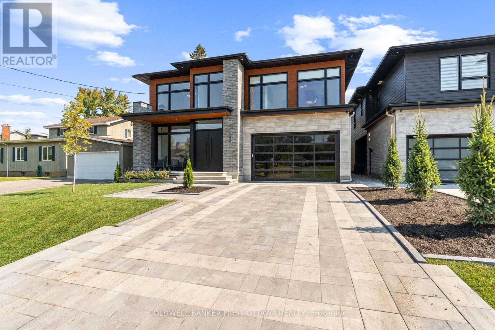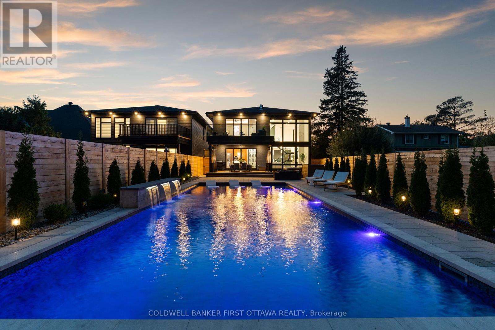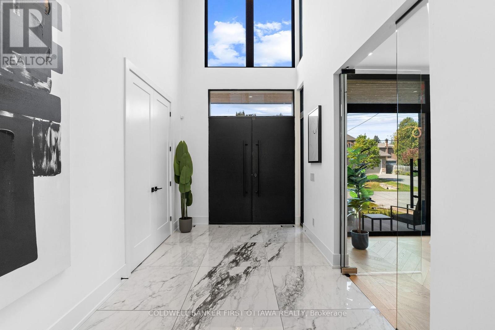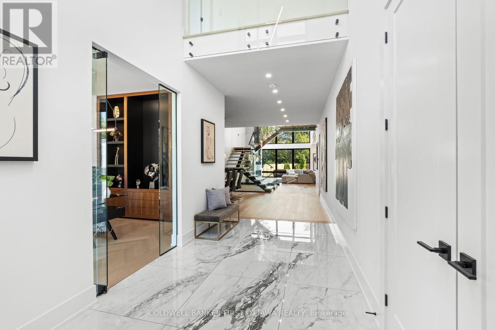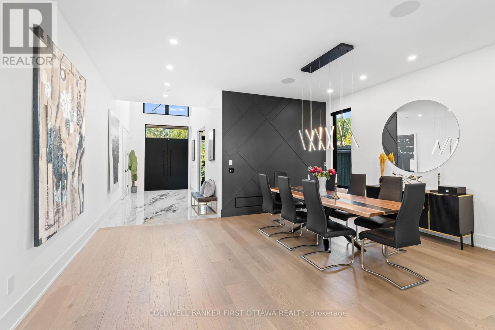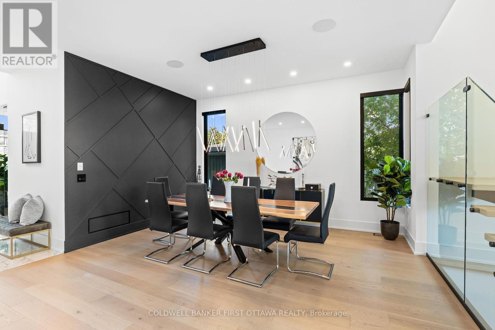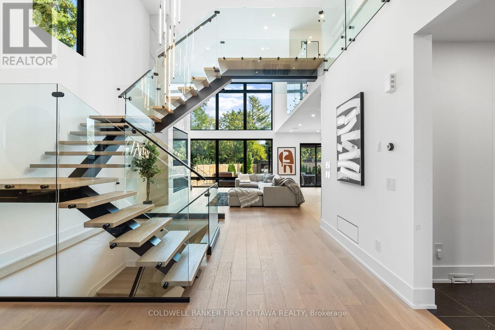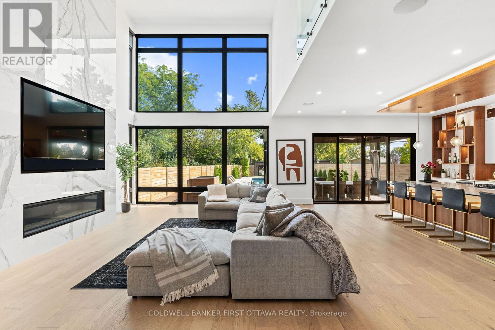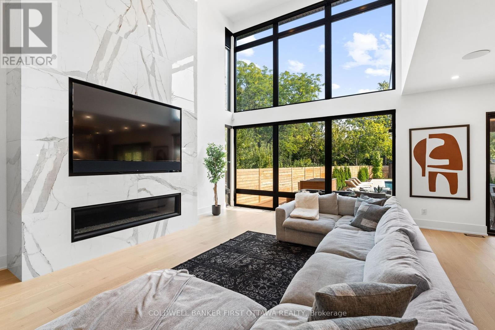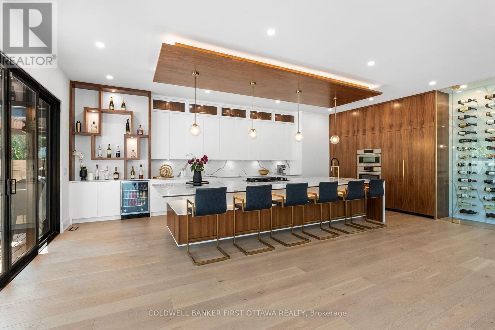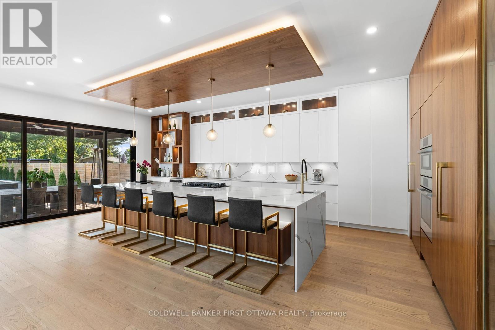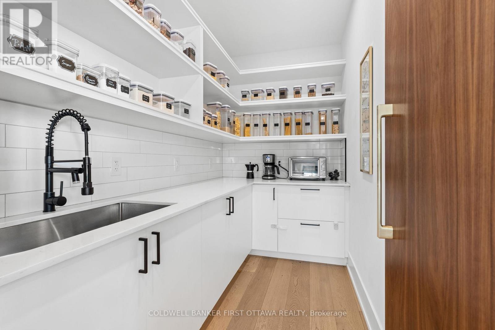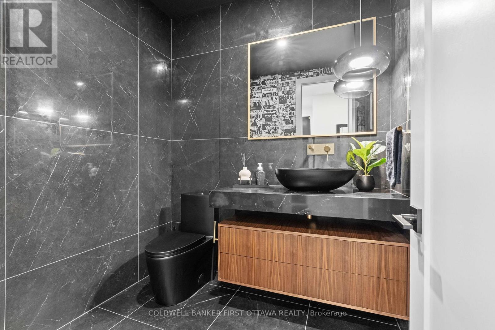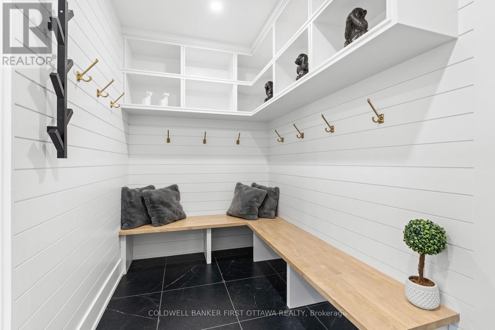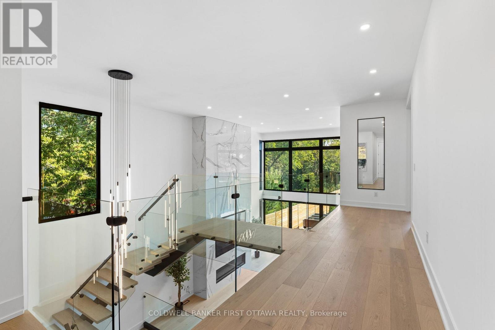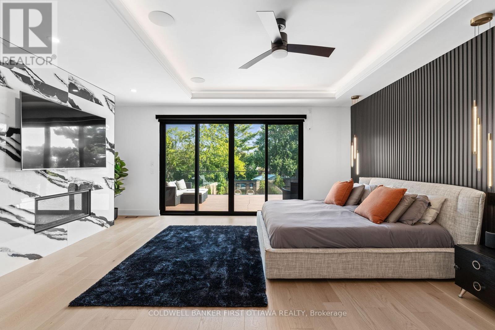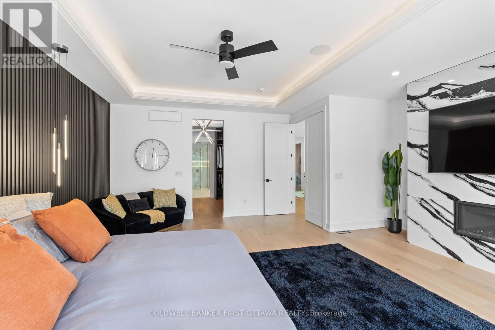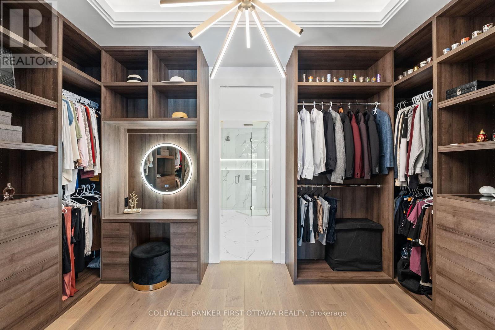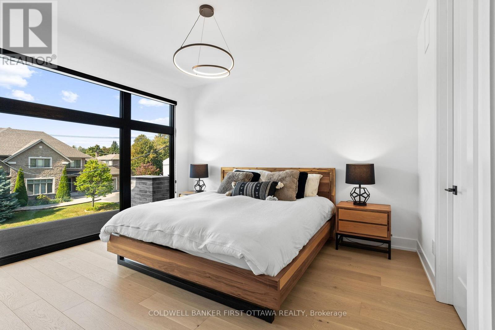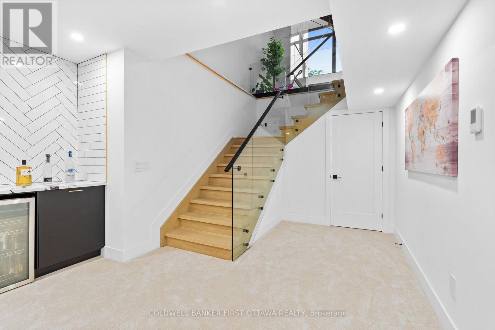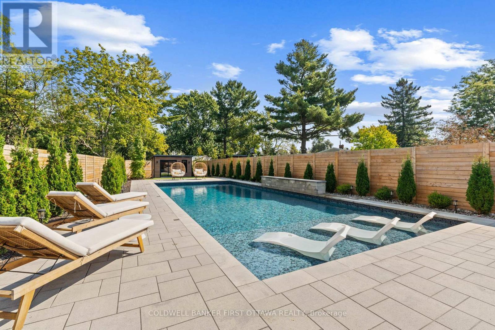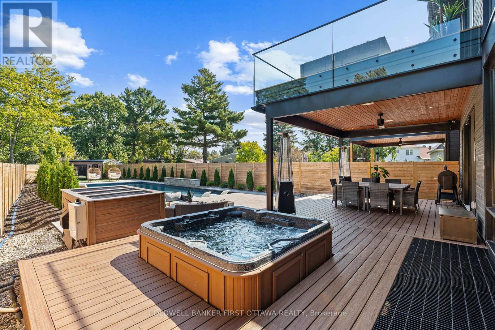5 卧室
5 浴室
3500 - 5000 sqft
壁炉
Inground Pool
中央空调
风热取暖
$2,999,000
There is no other place else you will want to be this summer! Masterfully crafted by a 2x GOHBA nominated builder, this 2022 built residence features over 6200SF of purely refined interior luxury set on a massive 233ft deep lot. Fabulous curb appeal sets the stage for what awaits inside. Soaring 20 foot ceilings, floor to ceiling glass, custom millwork, total home automation & more across an expansive sun soaked floorplan. A magazine worthy kitchen with an oversized center island is highlighted by built in appliances, wine cellar and hidden walk in pantry. Upstairs, find 4 bedrooms, 4 full bathrooms and a laundry room. Wake up in an owners suite with a private sun deck, a walk in closet you could only dream of and an ensuite that could rival the City's finest spas. Your summers will never be the same in this zero maintenance backyard: hot tub, outdoor shower, covered dining/cooking area and a 50 x 20 pool with 3 waterfalls this is an entertainers dream home inside and out! The finished lower level offers a spacious rec room with bar and full bathroom plus the perfect teen retreat or nanny/in-law suite in a separate unit with full kitchen, bathroom, laundry and more. (id:44758)
房源概要
|
MLS® Number
|
X12168160 |
|
房源类型
|
民宅 |
|
社区名字
|
7202 - Borden Farm/Stewart Farm/Carleton Heights/Parkwood Hills |
|
附近的便利设施
|
公共交通 |
|
总车位
|
6 |
|
Pool Features
|
Salt Water Pool |
|
泳池类型
|
Inground Pool |
|
结构
|
棚 |
详 情
|
浴室
|
5 |
|
地上卧房
|
4 |
|
地下卧室
|
1 |
|
总卧房
|
5 |
|
赠送家电包括
|
Garage Door Opener Remote(s), 烤箱 - Built-in |
|
地下室进展
|
已装修 |
|
地下室类型
|
N/a (finished) |
|
施工种类
|
独立屋 |
|
空调
|
中央空调 |
|
外墙
|
砖, 石 |
|
Fire Protection
|
报警系统, Security System |
|
壁炉
|
有 |
|
地基类型
|
混凝土浇筑 |
|
客人卫生间(不包含洗浴)
|
1 |
|
供暖方式
|
天然气 |
|
供暖类型
|
压力热风 |
|
储存空间
|
2 |
|
内部尺寸
|
3500 - 5000 Sqft |
|
类型
|
独立屋 |
|
设备间
|
市政供水 |
车 位
土地
|
英亩数
|
无 |
|
围栏类型
|
Fenced Yard |
|
土地便利设施
|
公共交通 |
|
污水道
|
Sanitary Sewer |
|
土地深度
|
233 Ft |
|
土地宽度
|
52 Ft ,8 In |
|
不规则大小
|
52.7 X 233 Ft |
房 间
| 楼 层 |
类 型 |
长 度 |
宽 度 |
面 积 |
|
二楼 |
第二卧房 |
4.2 m |
3.65 m |
4.2 m x 3.65 m |
|
二楼 |
第三卧房 |
3.96 m |
3.59 m |
3.96 m x 3.59 m |
|
二楼 |
Bedroom 4 |
4.51 m |
4.21 m |
4.51 m x 4.21 m |
|
二楼 |
主卧 |
6.96 m |
6.03 m |
6.96 m x 6.03 m |
|
二楼 |
洗衣房 |
2.43 m |
2.19 m |
2.43 m x 2.19 m |
|
Lower Level |
娱乐,游戏房 |
6.21 m |
3.35 m |
6.21 m x 3.35 m |
|
Lower Level |
Bedroom 5 |
3.81 m |
3.35 m |
3.81 m x 3.35 m |
|
Lower Level |
厨房 |
4.11 m |
3.35 m |
4.11 m x 3.35 m |
|
一楼 |
衣帽间 |
3.96 m |
3.53 m |
3.96 m x 3.53 m |
|
一楼 |
大型活动室 |
7.86 m |
4.81 m |
7.86 m x 4.81 m |
|
一楼 |
餐厅 |
5.54 m |
5.06 m |
5.54 m x 5.06 m |
|
一楼 |
厨房 |
7.86 m |
6.06 m |
7.86 m x 6.06 m |
|
一楼 |
Mud Room |
2.74 m |
1.95 m |
2.74 m x 1.95 m |
https://www.realtor.ca/real-estate/28355691/1124-normandy-crescent-ottawa-7202-borden-farmstewart-farmcarleton-heightsparkwood-hills



