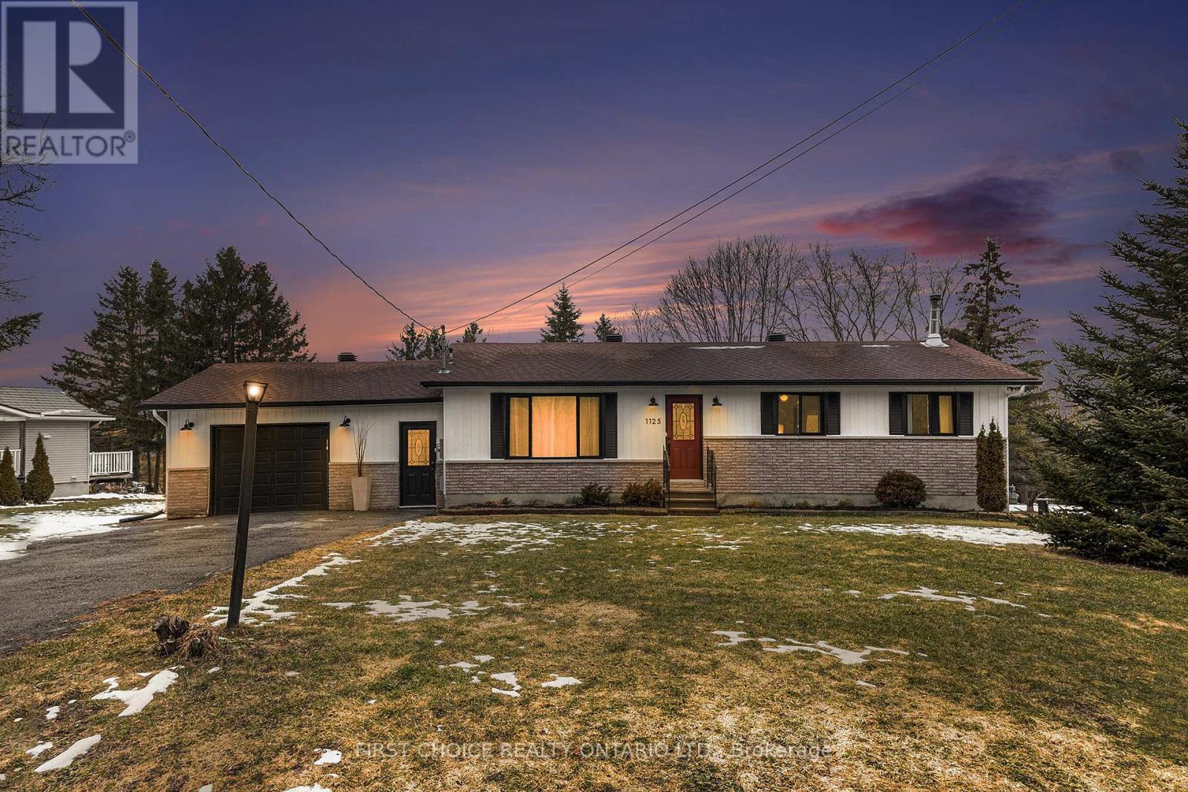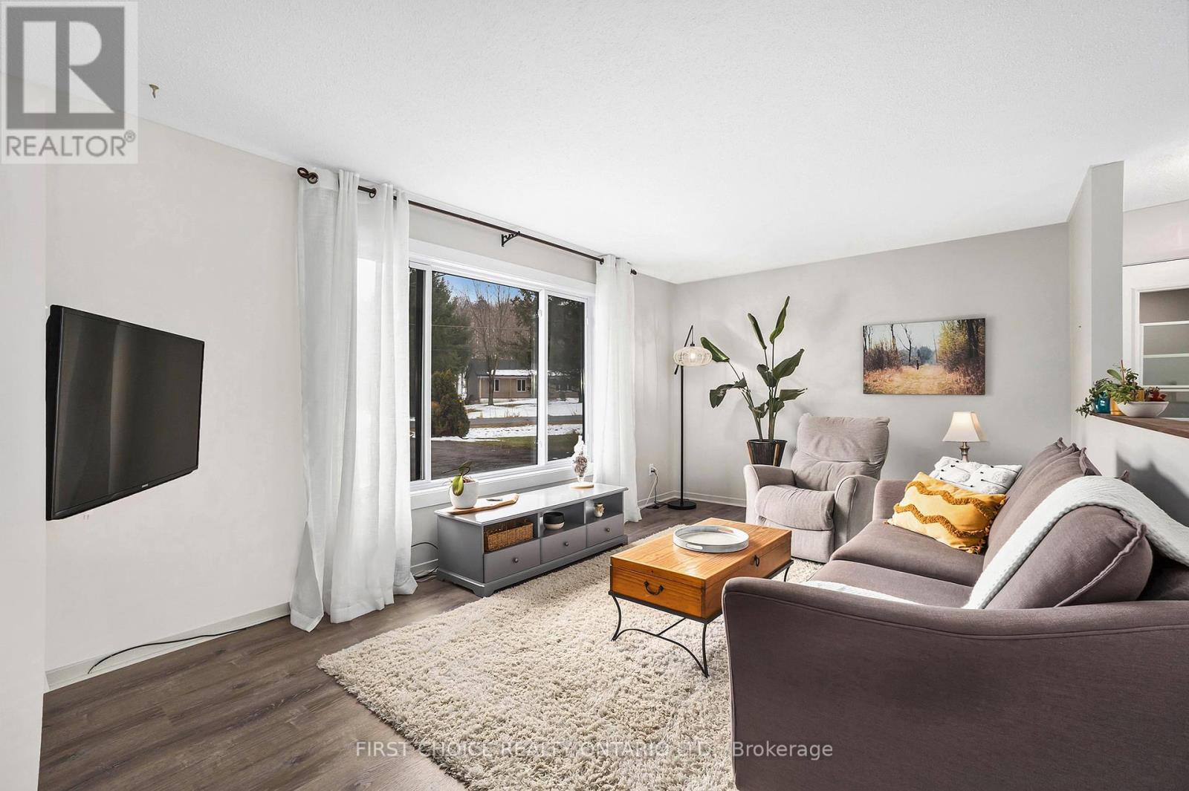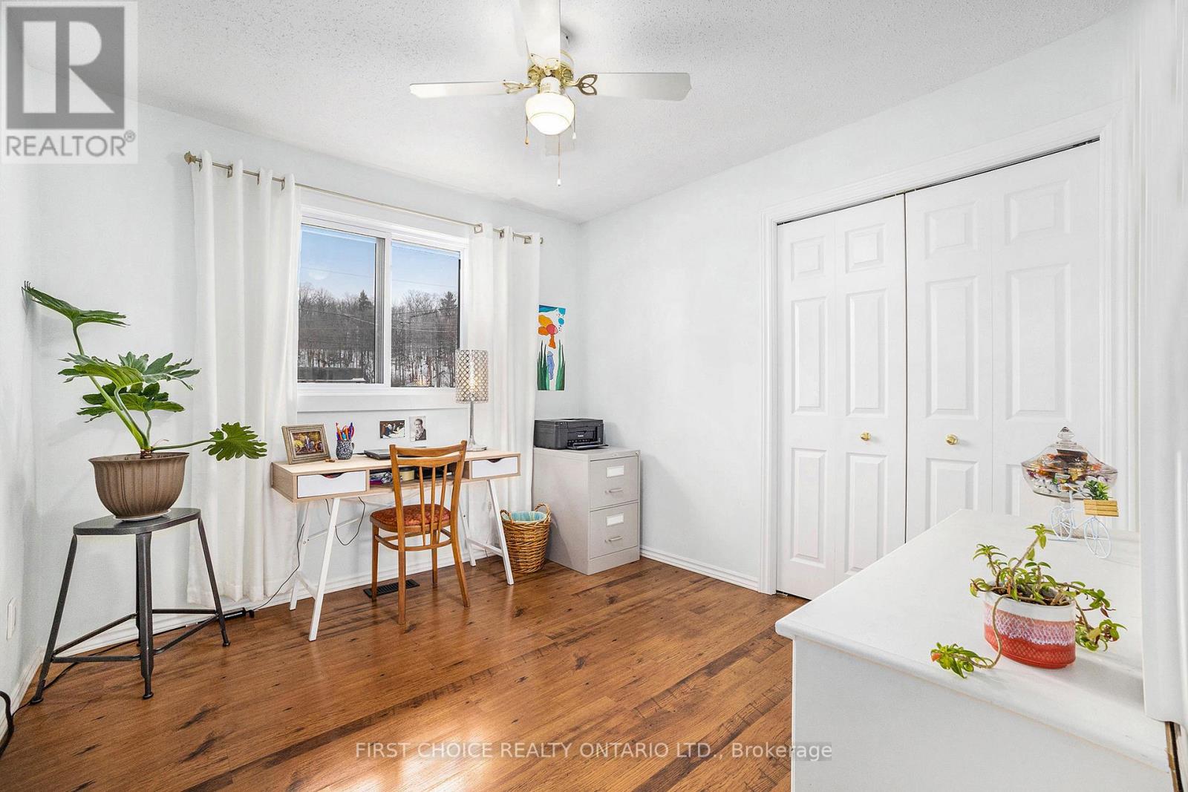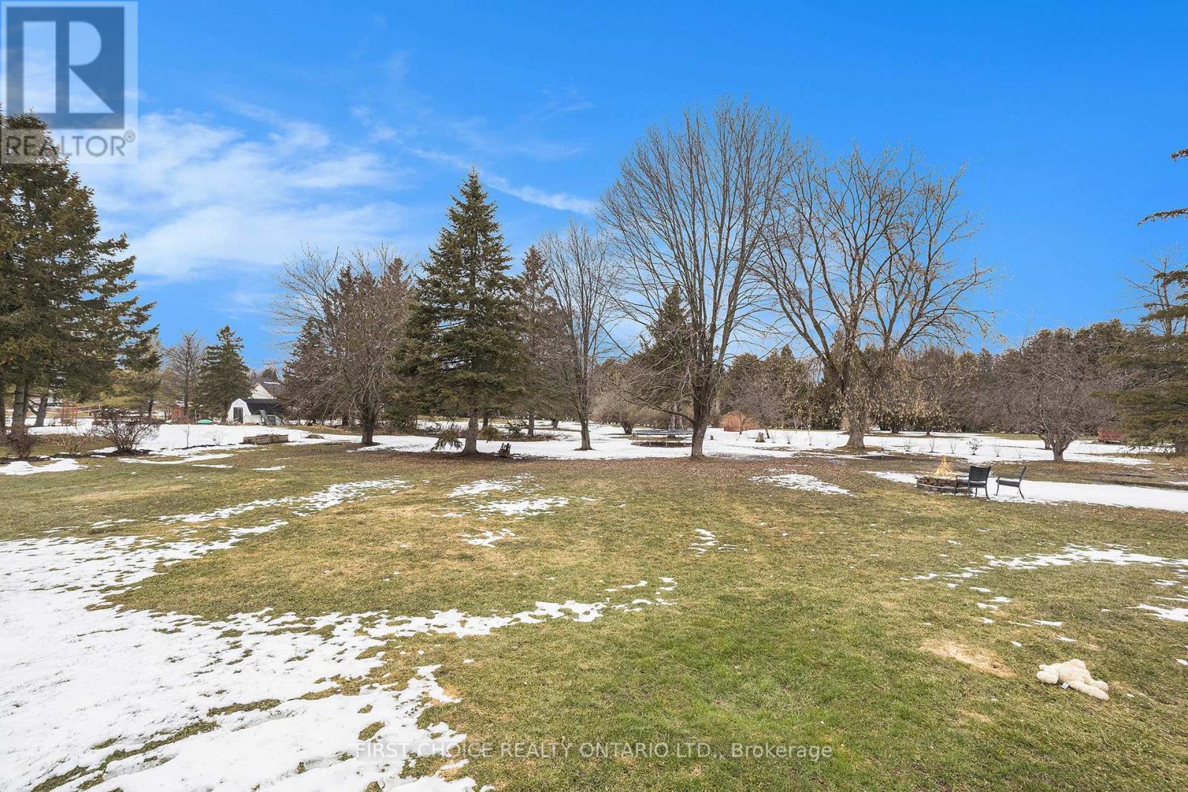4 卧室
2 浴室
1100 - 1500 sqft
平房
壁炉
中央空调
风热取暖
$770,500
Beautifully Updated Bungalow on 1.28 Acres in Prestigious Cumberland Village. Welcome to this fully renovated bungalow, nestled on a private 1.28-acre lot in the highly sought-after community of Cumberland Village. This charming home features new flooring throughout, updated windows, and a stunning modern kitchen complete with quartz countertops. The recently upgraded main floor features an open concept Great Room with the living/dining/kitchen area, which is perfect for entertaining or raising your family. You will adore the open concept Great Room area Living/Dining/Kitchen area. The main level also offers three generous size bedrooms, a beautifully updated bathroom, and the convenience of main floor laundry. The basement is partially finished, includes a cozy new airtight fireplace, a fourth bedroom, a second updated bathroom, a generous family room, and abundant storage space. Located in a quiet, family-friendly neighborhood just a short walk from the park, arena, baseball diamond, OTR, and local bakery. Pride of ownership is evident throughout. With a large garage and plenty of parking for your toys, this is a rare opportunity you wont want to miss. Recent upgrades include: Kitchen 2024, windows 2024, countertops 2024, updated 200 amp panel equipped with generator ready plug in connection 2024, , new chimney and Drolet woodstove 2024, new battery back sump pump. Dare to compare!!! Come for a visit, and stay a lifetime! (id:44758)
房源概要
|
MLS® Number
|
X12079818 |
|
房源类型
|
民宅 |
|
社区名字
|
1113 - Cumberland Village |
|
特征
|
Irregular Lot Size |
|
总车位
|
6 |
详 情
|
浴室
|
2 |
|
地上卧房
|
3 |
|
地下卧室
|
1 |
|
总卧房
|
4 |
|
赠送家电包括
|
洗碗机, 烘干机, 炉子, 洗衣机, Water Treatment, 冰箱 |
|
建筑风格
|
平房 |
|
地下室进展
|
部分完成 |
|
地下室类型
|
N/a (partially Finished) |
|
施工种类
|
独立屋 |
|
空调
|
中央空调 |
|
外墙
|
乙烯基壁板 |
|
壁炉
|
有 |
|
Fireplace Total
|
1 |
|
壁炉类型
|
木头stove |
|
地基类型
|
混凝土浇筑 |
|
供暖方式
|
天然气 |
|
供暖类型
|
压力热风 |
|
储存空间
|
1 |
|
内部尺寸
|
1100 - 1500 Sqft |
|
类型
|
独立屋 |
车 位
土地
|
英亩数
|
无 |
|
污水道
|
Septic System |
|
不规则大小
|
248.7 X 232 Acre |
房 间
| 楼 层 |
类 型 |
长 度 |
宽 度 |
面 积 |
|
地下室 |
设备间 |
4.7 m |
4.2 m |
4.7 m x 4.2 m |
|
地下室 |
Bedroom 4 |
5.1 m |
2.92 m |
5.1 m x 2.92 m |
|
地下室 |
家庭房 |
4.6 m |
4.3 m |
4.6 m x 4.3 m |
|
一楼 |
门厅 |
2 m |
1.5 m |
2 m x 1.5 m |
|
一楼 |
客厅 |
5.18 m |
3.45 m |
5.18 m x 3.45 m |
|
一楼 |
餐厅 |
3.96 m |
3.07 m |
3.96 m x 3.07 m |
|
一楼 |
厨房 |
3.04 m |
3.04 m |
3.04 m x 3.04 m |
|
一楼 |
浴室 |
2.2 m |
1.7 m |
2.2 m x 1.7 m |
|
一楼 |
主卧 |
3.68 m |
3.35 m |
3.68 m x 3.35 m |
|
一楼 |
第二卧房 |
3.14 m |
3.07 m |
3.14 m x 3.07 m |
|
一楼 |
第三卧房 |
3.14 m |
2.84 m |
3.14 m x 2.84 m |
https://www.realtor.ca/real-estate/28161297/1125-barnett-drive-ottawa-1113-cumberland-village




































