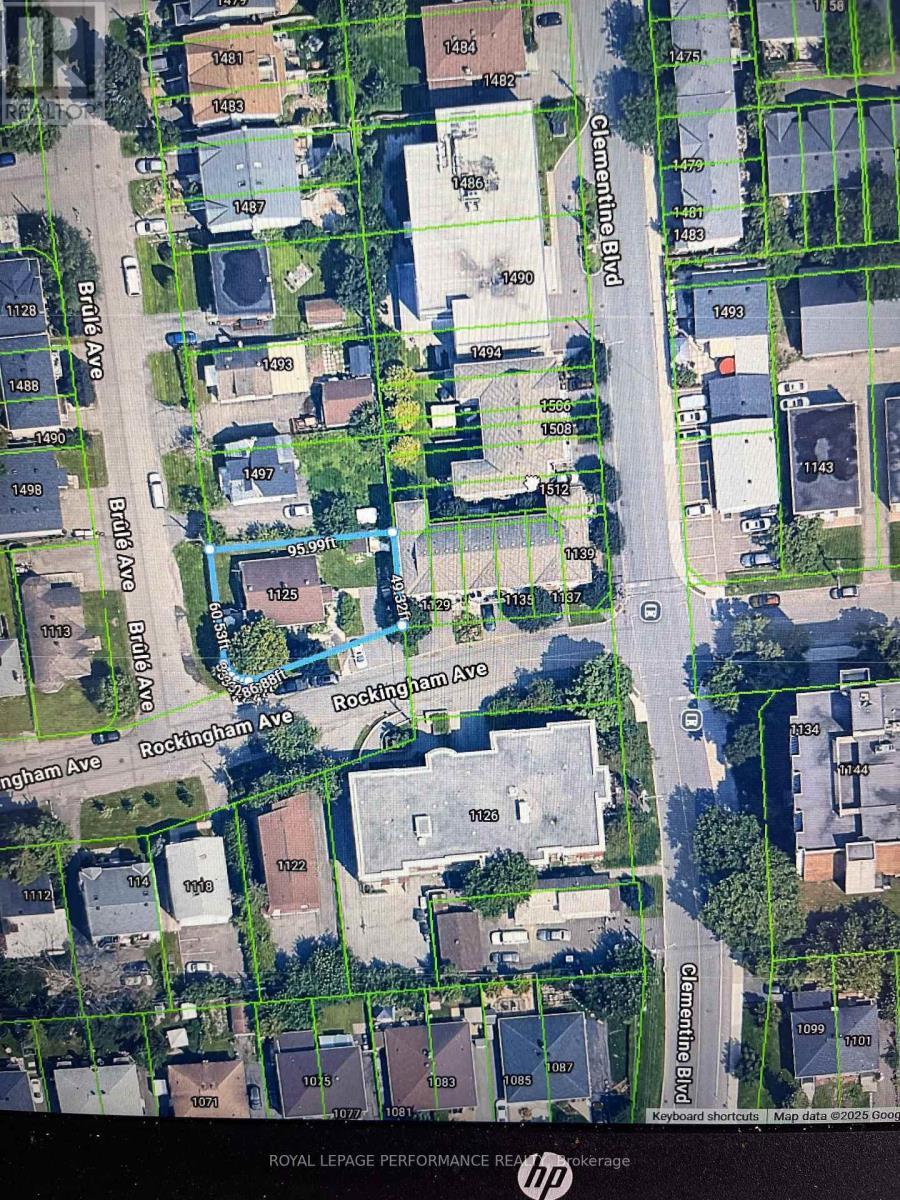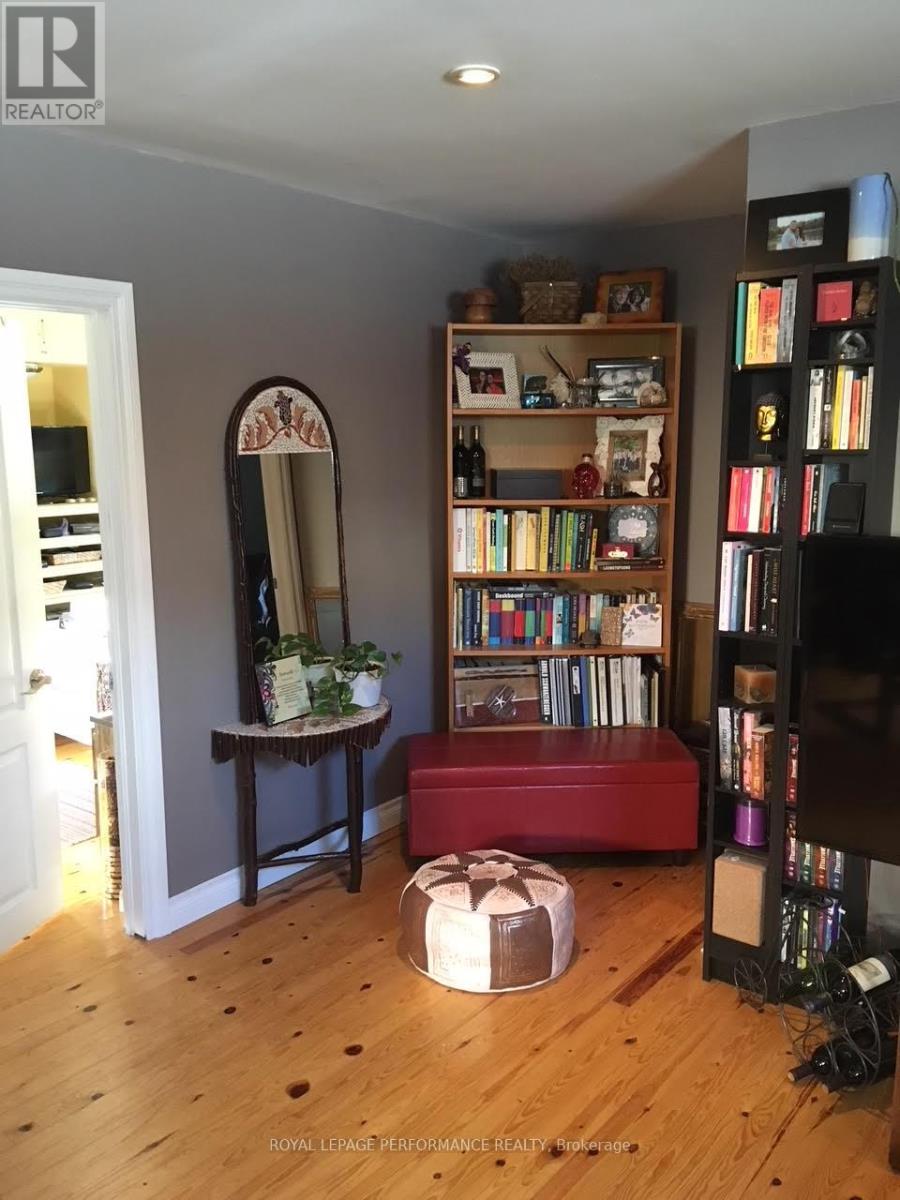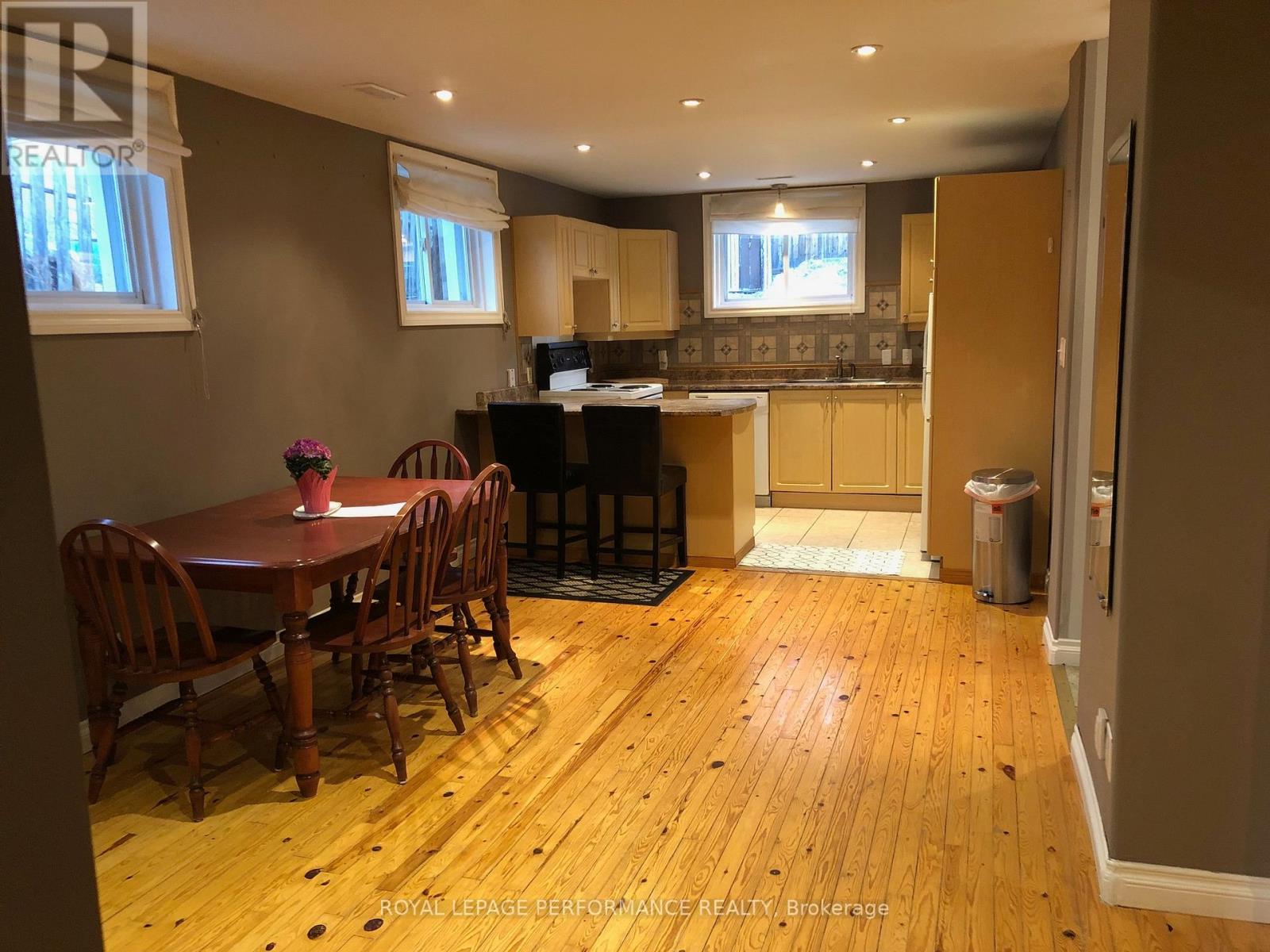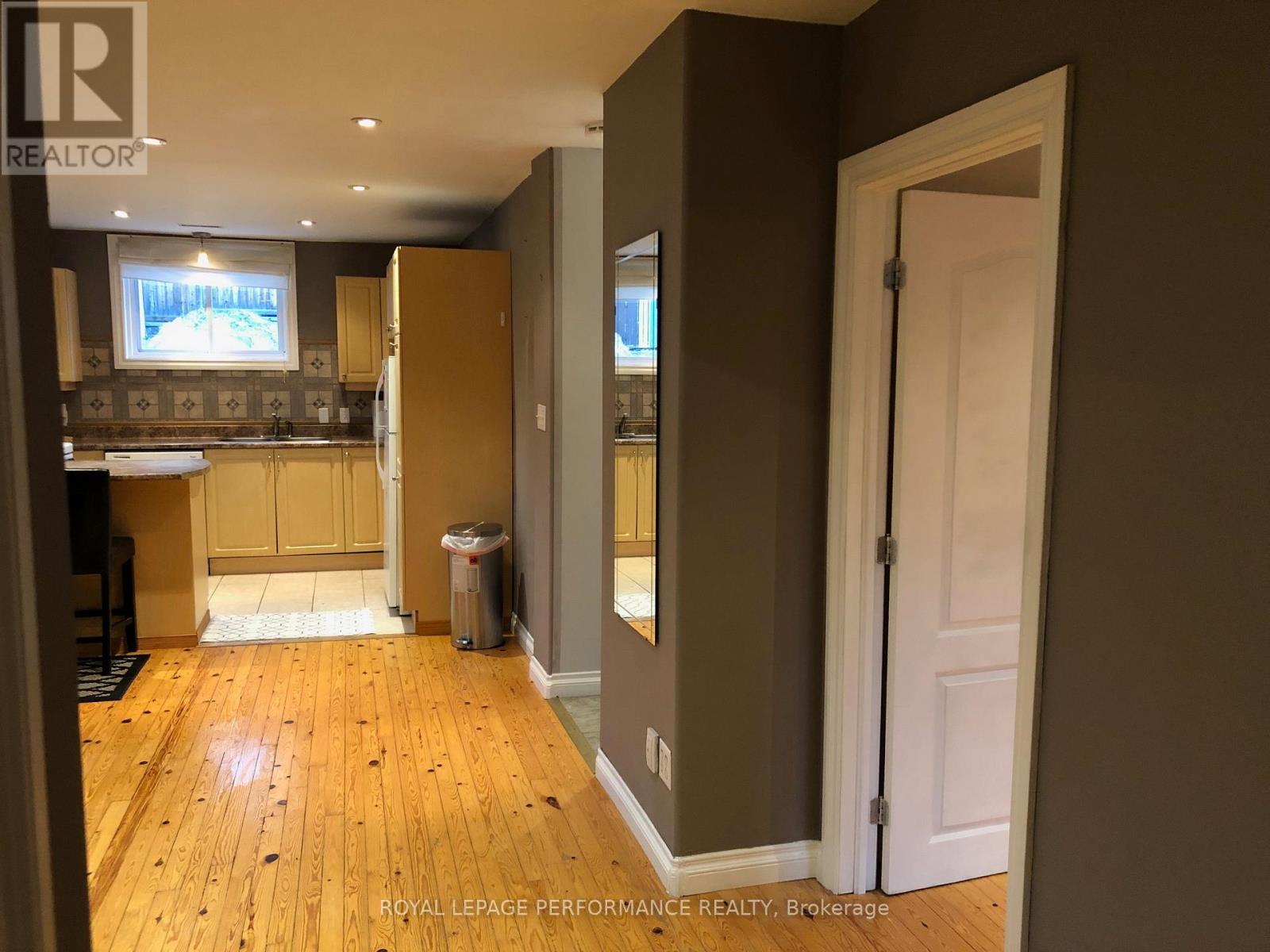5 卧室
2 浴室
700 - 1100 sqft
平房
壁炉
中央空调
风热取暖
Landscaped
$749,900
Duplexed Bungalow in central Heron Park neighborhood. Fantastic opportunity in Heron park. 95x75 ft lot zoning R4Q. This area is a terrific investment and or development neighborhood close to all transit including LRT. This older duplex has been easy to rent with great tenants over the years, its also a wonderful opportunity for owner to live in main floor three bedroom unit. The current main floor tenant is vacating end of May. Highly rentable unit ($2200-$2500 likely attainable) Lower level tenant month to month. Two hydro meters . Separate entrance for lower level. Parking for up to six cars. Total 5 bedrooms, two kitchens each with a dishwasher. Three bedrooms up, two lower level bedrooms. Shared laundry in basement with separate access. Private deck on side yard. Two large sheds on east side. Windows updated and Roof 2010. Close to Carleton Uni, Lansdowne Park, Old Ottawa South, The glebe, Blue Heron Mall (the Farm Boy mall is is just blocks away) Many great restaurants nearby, parks, bike trails, LRT . Take a drive through the neighborhood for development ideas, there are some excellent redevolpment examples in the area. 24 hrs notice for tenants. 24 hr irrevocable (id:44758)
房源概要
|
MLS® Number
|
X12112159 |
|
房源类型
|
Vacant Land |
|
社区名字
|
4601 - Billings Bridge |
|
附近的便利设施
|
公共交通, 公园 |
|
总车位
|
6 |
|
结构
|
Porch, Patio(s), Deck, 棚 |
详 情
|
浴室
|
2 |
|
地上卧房
|
3 |
|
地下卧室
|
2 |
|
总卧房
|
5 |
|
公寓设施
|
Fireplace(s), Separate 电ity Meters |
|
赠送家电包括
|
洗碗机, 烘干机, 炉子, 洗衣机, Two 冰箱s |
|
建筑风格
|
平房 |
|
地下室进展
|
已装修 |
|
地下室功能
|
Separate Entrance |
|
地下室类型
|
N/a (finished) |
|
空调
|
中央空调 |
|
外墙
|
乙烯基壁板 |
|
壁炉
|
有 |
|
Fireplace Total
|
1 |
|
地基类型
|
水泥 |
|
供暖方式
|
天然气 |
|
供暖类型
|
压力热风 |
|
储存空间
|
1 |
|
内部尺寸
|
700 - 1100 Sqft |
车 位
土地
|
英亩数
|
无 |
|
围栏类型
|
部分围栏, Fenced Yard |
|
土地便利设施
|
公共交通, 公园 |
|
Landscape Features
|
Landscaped |
|
污水道
|
Sanitary Sewer |
|
土地深度
|
96 Ft |
|
土地宽度
|
75 Ft ,7 In |
|
不规则大小
|
75.6 X 96 Ft |
|
规划描述
|
R4q |
房 间
| 楼 层 |
类 型 |
长 度 |
宽 度 |
面 积 |
|
地下室 |
浴室 |
2.58 m |
1.59 m |
2.58 m x 1.59 m |
|
地下室 |
设备间 |
3.87 m |
2.31 m |
3.87 m x 2.31 m |
|
地下室 |
洗衣房 |
2.9 m |
1.72 m |
2.9 m x 1.72 m |
|
地下室 |
厨房 |
3.32 m |
2.4 m |
3.32 m x 2.4 m |
|
地下室 |
客厅 |
5.17 m |
3.7 m |
5.17 m x 3.7 m |
|
地下室 |
主卧 |
5.35 m |
3.03 m |
5.35 m x 3.03 m |
|
地下室 |
第二卧房 |
2.85 m |
3.3 m |
2.85 m x 3.3 m |
|
一楼 |
厨房 |
2.47 m |
3.14 m |
2.47 m x 3.14 m |
|
一楼 |
客厅 |
6.38 m |
4.6 m |
6.38 m x 4.6 m |
|
一楼 |
主卧 |
3.36 m |
3.93 m |
3.36 m x 3.93 m |
|
一楼 |
第二卧房 |
2.34 m |
2.73 m |
2.34 m x 2.73 m |
|
一楼 |
第三卧房 |
3.37 m |
3.87 m |
3.37 m x 3.87 m |
|
一楼 |
浴室 |
3.18 m |
1.64 m |
3.18 m x 1.64 m |
设备间
https://www.realtor.ca/real-estate/28233812/1125-rockingham-avenue-ottawa-4601-billings-bridge




































