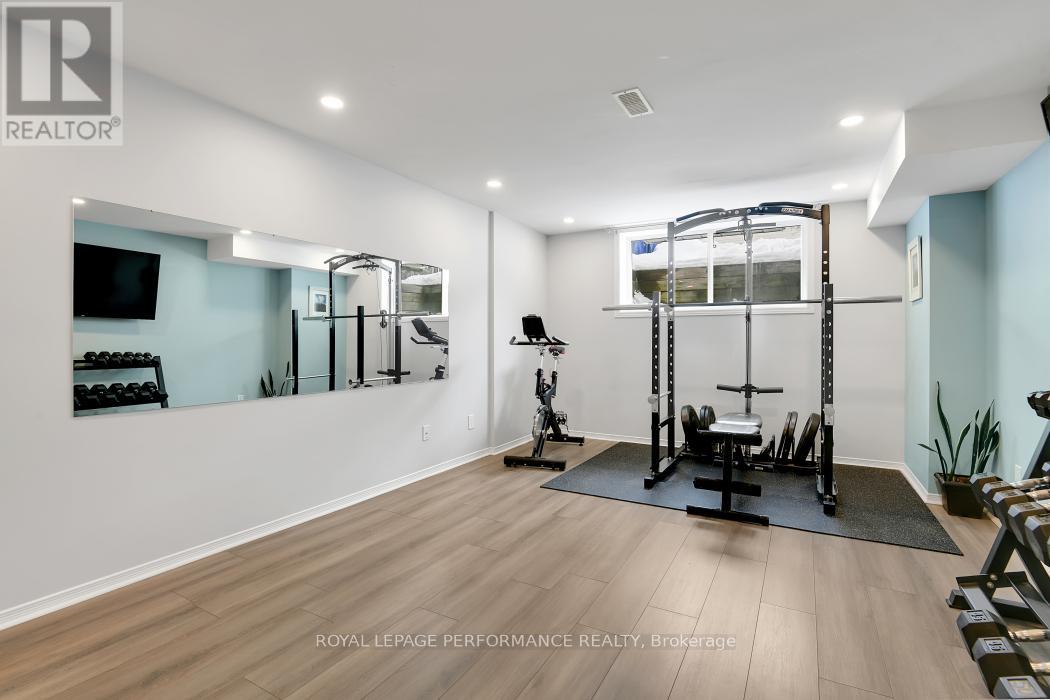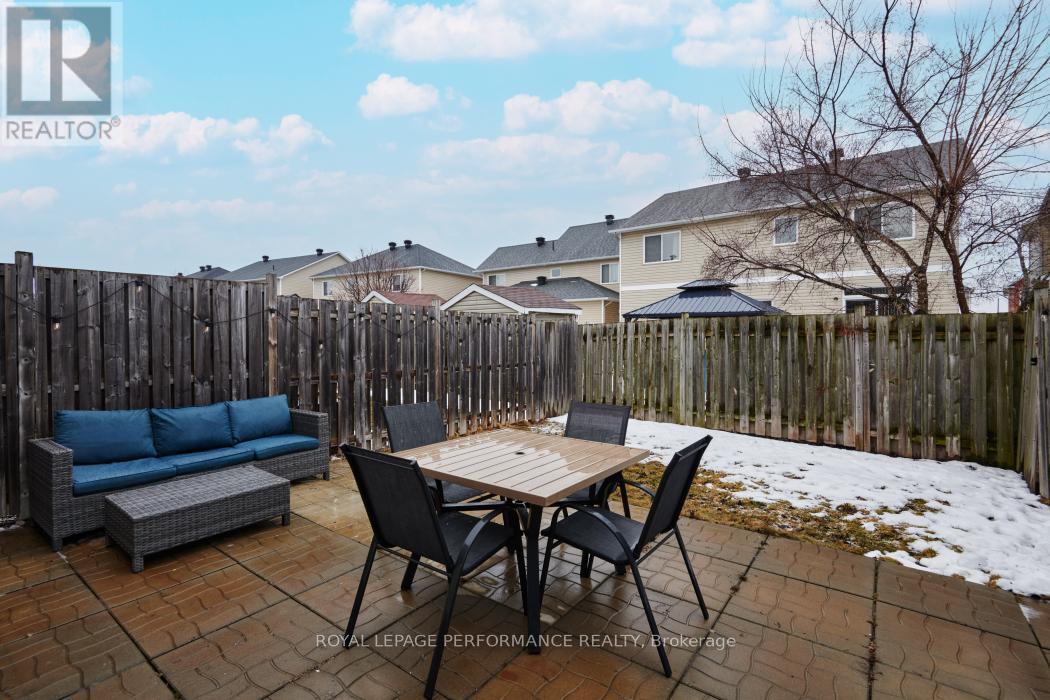3 卧室
3 浴室
1500 - 2000 sqft
壁炉
中央空调
风热取暖
$599,900
Welcome to this beautifully designed Valecraft Barcelona townhome, offering spacious, modern living in a highly desirable neighbourhood. With 3 bedrooms, 3 bathrooms, and a finished basement, this home is perfect for families, professionals, or anyone looking for comfort and style. At the heart of the home you will find the open-concept kitchen showcasing a spectacular centre island, perfect for meal prep, entertaining, or casual dining. The elegant dining space adjacent to a lovely living room with a gas fireplace creates the perfect ambiance. The primary bedroom is the ideal retreat offering a generous space with a large walk-in closet, featuring built-in shelves and drawers. The luxurious ensuite with a jacuzzi tub and separate shower will be your dream oasis. Two large secondary bedrooms ideal for family, guests, or a home office, with easy access to a full bathroom complete the upper level. The lower level is the perfect versatile space. Enjoy it as a family room or home gym. Added nook offers room for a home office. Laundry room, workbench and two storage areas with built in shelving finish off this space. Parking for 3 cars including attached garage with inside entry to large foyer. This well-appointed townhome combines functionality, elegance, and space, making it a wonderful place to call home. Roof 2019, Washer/Dryer 2023, Main Floor Update 2021 (potlights, flooring, updated kitchen, light fixtures) (id:44758)
房源概要
|
MLS® Number
|
X12081887 |
|
房源类型
|
民宅 |
|
社区名字
|
1106 - Fallingbrook/Gardenway South |
|
总车位
|
3 |
详 情
|
浴室
|
3 |
|
地上卧房
|
3 |
|
总卧房
|
3 |
|
公寓设施
|
Fireplace(s) |
|
赠送家电包括
|
Garage Door Opener Remote(s), Water Heater, 洗碗机, 烘干机, Garage Door Opener, Hood 电扇, 炉子, 洗衣机, 窗帘, 冰箱 |
|
地下室进展
|
已装修 |
|
地下室类型
|
全完工 |
|
施工种类
|
附加的 |
|
空调
|
中央空调 |
|
外墙
|
砖, 乙烯基壁板 |
|
壁炉
|
有 |
|
Fireplace Total
|
1 |
|
地基类型
|
混凝土浇筑 |
|
客人卫生间(不包含洗浴)
|
1 |
|
供暖方式
|
天然气 |
|
供暖类型
|
压力热风 |
|
储存空间
|
2 |
|
内部尺寸
|
1500 - 2000 Sqft |
|
类型
|
联排别墅 |
|
设备间
|
市政供水 |
车 位
土地
|
英亩数
|
无 |
|
污水道
|
Sanitary Sewer |
|
土地深度
|
101 Ft ,6 In |
|
土地宽度
|
21 Ft |
|
不规则大小
|
21 X 101.5 Ft |
|
规划描述
|
R3y[708] |
房 间
| 楼 层 |
类 型 |
长 度 |
宽 度 |
面 积 |
|
二楼 |
主卧 |
4.3 m |
3.35 m |
4.3 m x 3.35 m |
|
二楼 |
浴室 |
3.35 m |
2.59 m |
3.35 m x 2.59 m |
|
二楼 |
其它 |
2.32 m |
1.86 m |
2.32 m x 1.86 m |
|
二楼 |
第二卧房 |
3.96 m |
2.93 m |
3.96 m x 2.93 m |
|
二楼 |
第三卧房 |
3.78 m |
3.02 m |
3.78 m x 3.02 m |
|
二楼 |
浴室 |
2.93 m |
1.49 m |
2.93 m x 1.49 m |
|
地下室 |
家庭房 |
6 m |
3.66 m |
6 m x 3.66 m |
|
地下室 |
Office |
1.83 m |
2.32 m |
1.83 m x 2.32 m |
|
地下室 |
洗衣房 |
2.3 m |
2.74 m |
2.3 m x 2.74 m |
|
地下室 |
其它 |
1.83 m |
2.71 m |
1.83 m x 2.71 m |
|
地下室 |
Workshop |
2.44 m |
4.08 m |
2.44 m x 4.08 m |
|
一楼 |
门厅 |
3.11 m |
1.52 m |
3.11 m x 1.52 m |
|
一楼 |
厨房 |
3.35 m |
3.55 m |
3.35 m x 3.55 m |
|
一楼 |
餐厅 |
3.35 m |
2.44 m |
3.35 m x 2.44 m |
|
一楼 |
客厅 |
3.63 m |
5.27 m |
3.63 m x 5.27 m |
https://www.realtor.ca/real-estate/28165717/1126-brasseur-crescent-ottawa-1106-fallingbrookgardenway-south






































