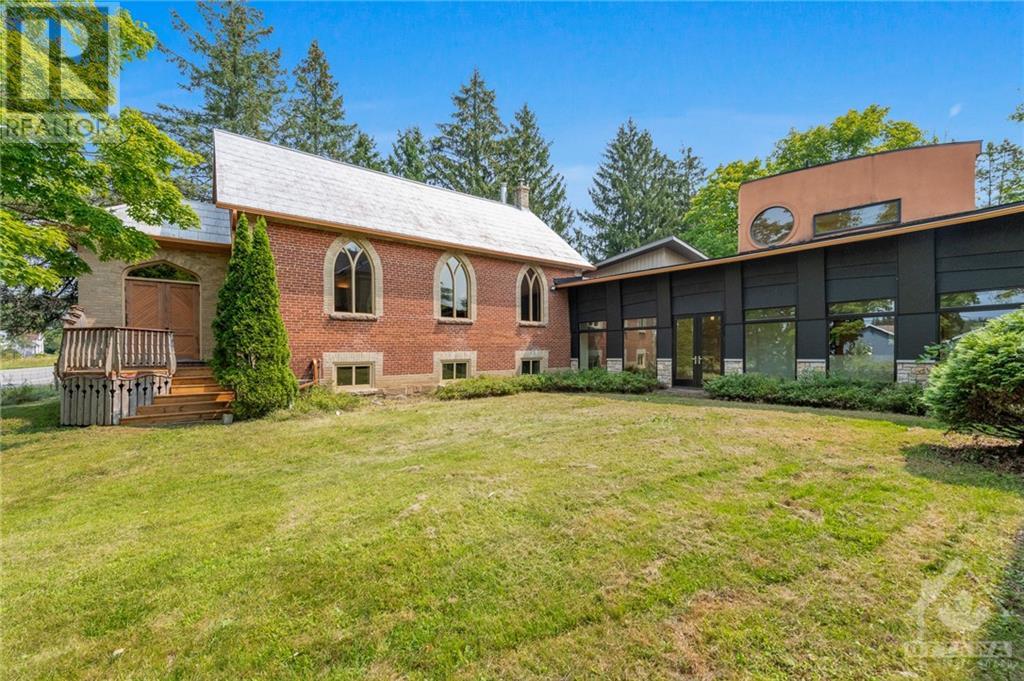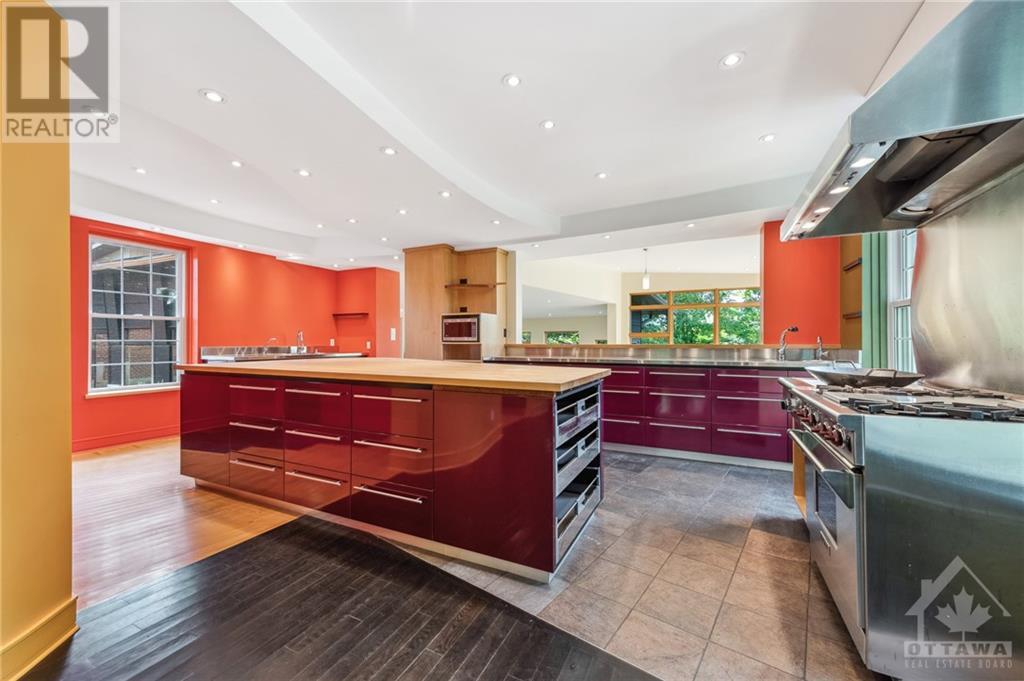4 卧室
3 浴室
壁炉
中央空调
风热取暖, 地暖
面积
Landscaped
$1,195,000
Truly one of a kind, this breathtakingly unique home seamlessly blends a century old converted church and a classic country manor and a sleek, modern home all together. Thoughtfully and creatively designed harmoniously with towering windows, soaring ceilings, curved walls and masterful custom woodwork - this inspired & eclectic property wows! With four bedrooms, 3 bathrooms, a large modern commercial kitchen with gas stove, breakfast/cocktail bar and an amazing large work island, two dining areas, a spacious unique studio/office, fully renovated 1,000 square foot former church with fireplace - this sun-filled showstopper has unlimited possibilities! Outside, enjoy the original gorgeous walk around front veranda, brand new custom sauna and brand new 12 car garage - all situated ideally in a serene, wooded backdrop of glorious nature. Bonus: also included in the sale is a fully severed lot behind home 150x500 . Must be seen to be believed - Check out the custom video & photos! (id:44758)
房源概要
|
MLS® Number
|
1410317 |
|
房源类型
|
民宅 |
|
临近地区
|
Gillies Corners |
|
附近的便利设施
|
近高尔夫球场, 购物 |
|
Communication Type
|
Internet Access |
|
特征
|
Acreage, 公园设施, Private Setting, 树木繁茂的地区 |
|
总车位
|
17 |
|
Road Type
|
Paved Road |
|
结构
|
Porch |
详 情
|
浴室
|
3 |
|
地上卧房
|
4 |
|
总卧房
|
4 |
|
赠送家电包括
|
冰箱, 洗碗机, 烘干机, Freezer, Hood 电扇, 微波炉, 炉子, 洗衣机 |
|
地下室进展
|
已完成 |
|
地下室功能
|
Slab |
|
地下室类型
|
Full (unfinished) |
|
施工种类
|
独立屋 |
|
空调
|
中央空调 |
|
外墙
|
砖, Siding |
|
壁炉
|
有 |
|
Fireplace Total
|
1 |
|
Flooring Type
|
Mixed Flooring, Hardwood, Other |
|
地基类型
|
混凝土浇筑, 石 |
|
客人卫生间(不包含洗浴)
|
1 |
|
供暖方式
|
天然气 |
|
供暖类型
|
Forced Air, 地暖 |
|
储存空间
|
2 |
|
类型
|
独立屋 |
|
设备间
|
Drilled Well |
车 位
|
Detached Garage
|
|
|
Oversize
|
|
|
Gravel
|
|
土地
|
英亩数
|
有 |
|
土地便利设施
|
近高尔夫球场, 购物 |
|
Landscape Features
|
Landscaped |
|
污水道
|
Septic System |
|
土地宽度
|
304 Ft |
|
不规则大小
|
2.04 |
|
Size Total
|
2.04 Ac |
|
规划描述
|
住宅 |
房 间
| 楼 层 |
类 型 |
长 度 |
宽 度 |
面 积 |
|
二楼 |
主卧 |
|
|
15'10" x 15'0" |
|
二楼 |
其它 |
|
|
12'5" x 11'0" |
|
二楼 |
四件套主卧浴室 |
|
|
11'0" x 7'10" |
|
二楼 |
卧室 |
|
|
16'0" x 11'8" |
|
二楼 |
卧室 |
|
|
14'0" x 8'6" |
|
二楼 |
卧室 |
|
|
9'6" x 8'8" |
|
二楼 |
四件套浴室 |
|
|
14'9" x 7'0" |
|
二楼 |
Office |
|
|
16'0" x 15'10" |
|
一楼 |
客厅 |
|
|
28'9" x 26'9" |
|
一楼 |
餐厅 |
|
|
20'0" x 11'0" |
|
一楼 |
Solarium |
|
|
16'0" x 13'9" |
|
一楼 |
厨房 |
|
|
22'6" x 12'0" |
|
一楼 |
门厅 |
|
|
25'2" x 8'3" |
|
一楼 |
其它 |
|
|
43'0" x 23'6" |
|
一楼 |
洗衣房 |
|
|
16'0" x 15'10" |
|
一楼 |
两件套卫生间 |
|
|
7'6" x 5'0" |
https://www.realtor.ca/real-estate/27375652/1127-perth-road-beckwith-gillies-corners


































