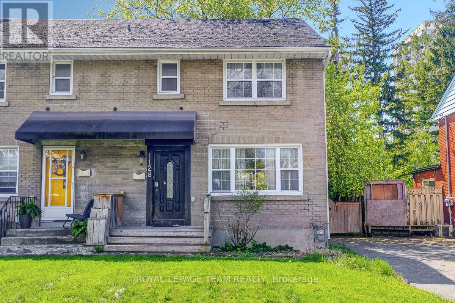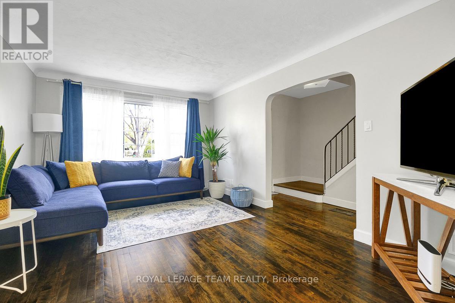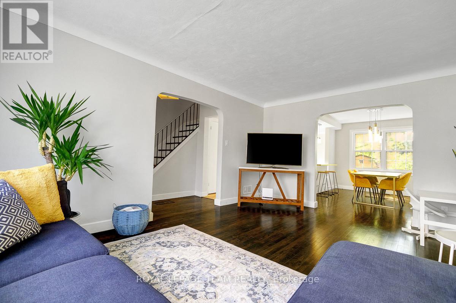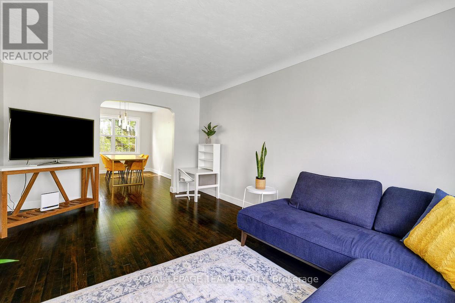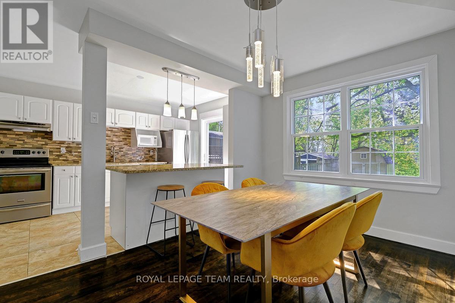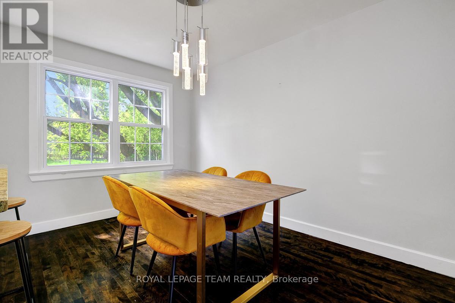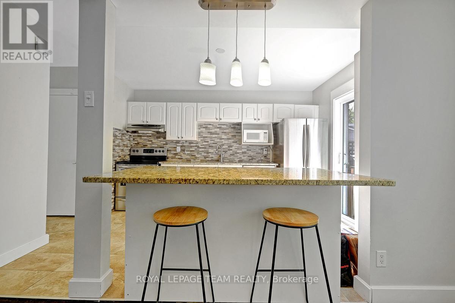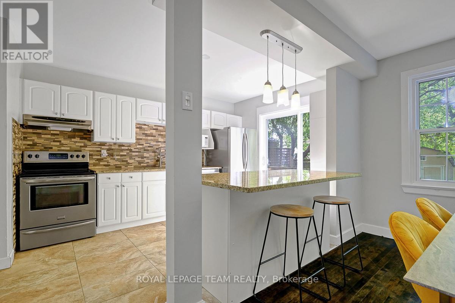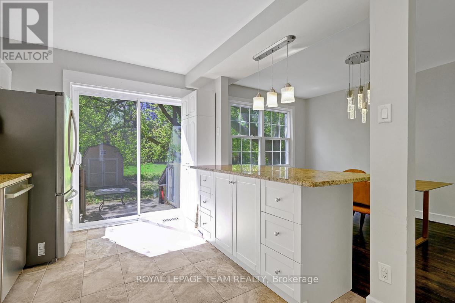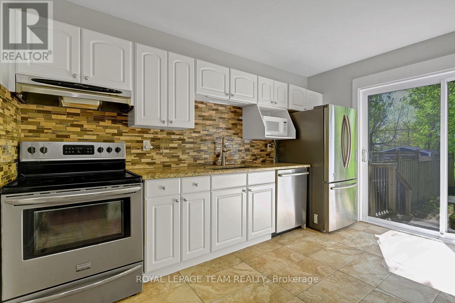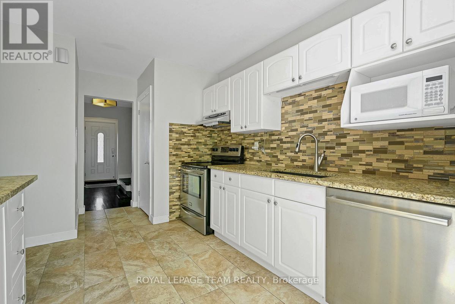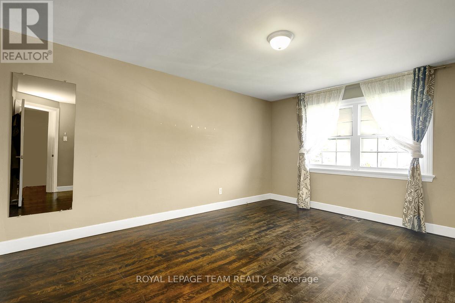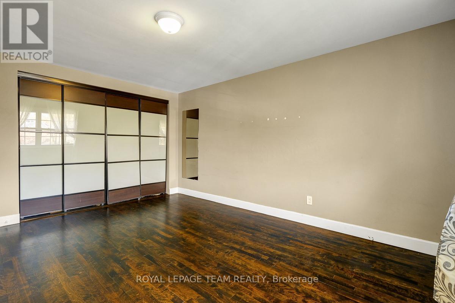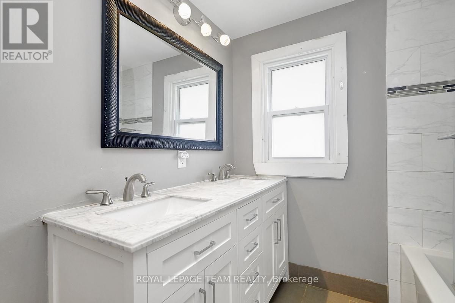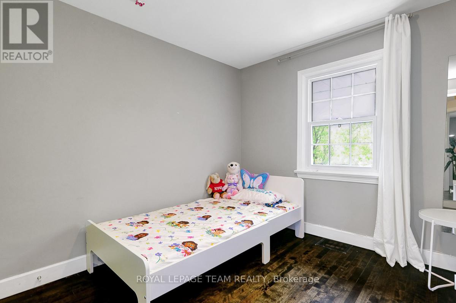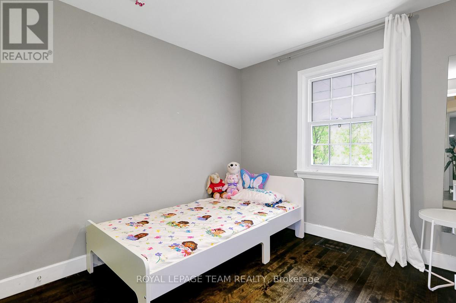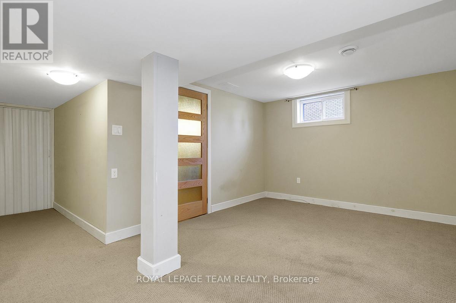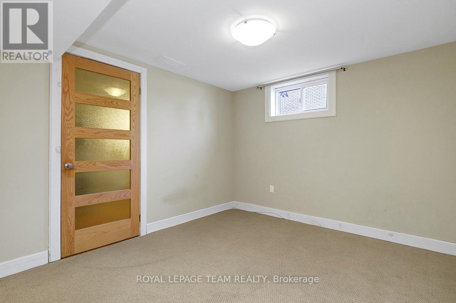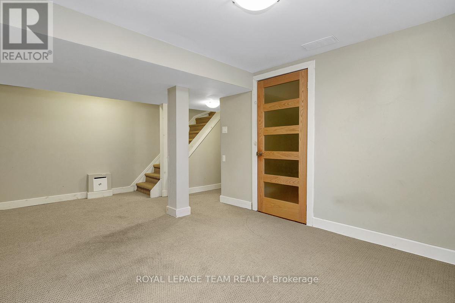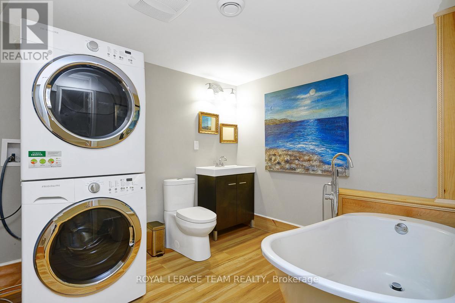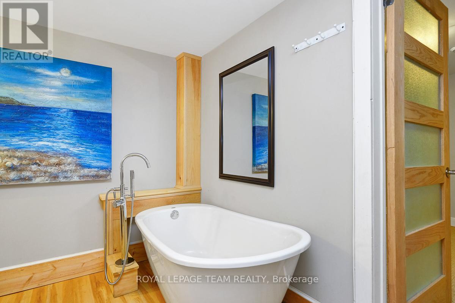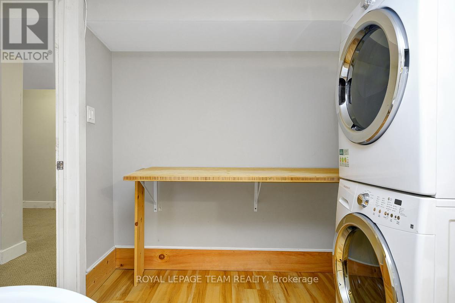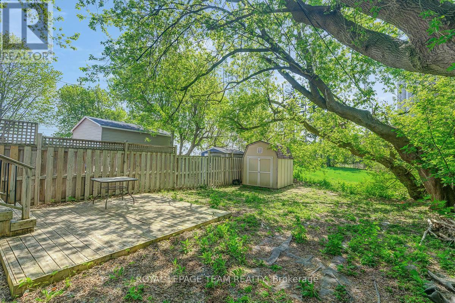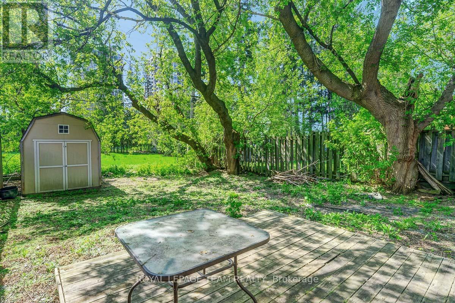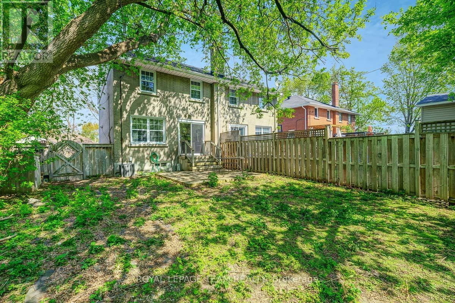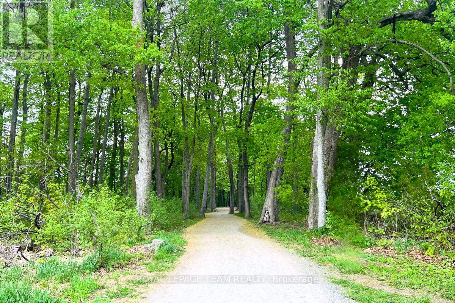3 卧室
2 浴室
1500 - 2000 sqft
中央空调
风热取暖
$625,000
OPEN HOUSE: SUNDAY, MAY 25TH FROM 2 PM TO 4 PM | Welcome to this lovely semi-detached home tucked away in the vibrant and centrally located community of Central Park. With 3 bedrooms, 2 full bathrooms, and a versatile layout, this home offers comfort, function, and charm in equal measure, perfect for first-time buyers, young families, or those looking to downsize without compromise.The main level features a well-designed floor plan with a seamless flow between spaces. Rich, dark hardwood floors run through the open-concept living and dining areas, where large, sun-filled windows create a bright and welcoming atmosphere. Step into the kitchen and you'll find a clean, classic design with granite countertops, white cabinetry, and plenty of storage ideal for everyday cooking and entertaining alike. Just off the kitchen, you'll find access to a generous backyard, complete with a storage shed and plenty of room to garden, play, or relax. Upstairs, the home offers two comfortable bedrooms plus a spacious primary bedroom, all serviced by a beautifully updated five-piece bathroom. Whether you need guest space, a nursery, or a home office, theres flexibility to suit your lifestyle. The finished basement expands your living space even further, with a generous recreation room that could serve as a family room, play area, or work-from-home zone. You'll also find a second full bathroom with a stacked washer and dryer practical and convenient. Steps from the Experimental Farm, you'll love having walking and cycling paths practically in your backyard. The Civic Hospital Campus is just a short stroll away, and transit access couldn't be easier with stops right outside your door. Westboro and Wellington Village are just minutes away offering boutique shopping, top-rated restaurants, local grocers, and your favourite coffee spots. Plus, with quick access to the Queensway (417), commuting downtown or across the city is smooth and convenient. (id:44758)
房源概要
|
MLS® Number
|
X12149702 |
|
房源类型
|
民宅 |
|
社区名字
|
5303 - Carlington |
|
附近的便利设施
|
医院, 公共交通, 学校 |
|
总车位
|
2 |
|
结构
|
棚 |
详 情
|
浴室
|
2 |
|
地上卧房
|
3 |
|
总卧房
|
3 |
|
Age
|
51 To 99 Years |
|
赠送家电包括
|
洗碗机, 烘干机, Hood 电扇, 炉子, 洗衣机, 窗帘, 冰箱 |
|
地下室进展
|
部分完成 |
|
地下室类型
|
全部完成 |
|
施工种类
|
Semi-detached |
|
空调
|
中央空调 |
|
外墙
|
砖, 乙烯基壁板 |
|
地基类型
|
水泥 |
|
供暖方式
|
天然气 |
|
供暖类型
|
压力热风 |
|
储存空间
|
2 |
|
内部尺寸
|
1500 - 2000 Sqft |
|
类型
|
独立屋 |
|
设备间
|
市政供水 |
车 位
土地
|
英亩数
|
无 |
|
土地便利设施
|
医院, 公共交通, 学校 |
|
污水道
|
Sanitary Sewer |
|
土地深度
|
112 Ft ,10 In |
|
土地宽度
|
32 Ft |
|
不规则大小
|
32 X 112.9 Ft |
|
规划描述
|
R2f |
房 间
| 楼 层 |
类 型 |
长 度 |
宽 度 |
面 积 |
|
二楼 |
卧室 |
2.74 m |
2.69 m |
2.74 m x 2.69 m |
|
二楼 |
卧室 |
3.93 m |
2.81 m |
3.93 m x 2.81 m |
|
二楼 |
主卧 |
4.34 m |
3.5 m |
4.34 m x 3.5 m |
|
二楼 |
浴室 |
3.35 m |
2.41 m |
3.35 m x 2.41 m |
|
地下室 |
娱乐,游戏房 |
4.57 m |
3.04 m |
4.57 m x 3.04 m |
|
地下室 |
浴室 |
3.35 m |
2.41 m |
3.35 m x 2.41 m |
|
一楼 |
门厅 |
1.27 m |
1.09 m |
1.27 m x 1.09 m |
|
一楼 |
客厅 |
3.63 m |
5.02 m |
3.63 m x 5.02 m |
|
一楼 |
餐厅 |
3.91 m |
2.74 m |
3.91 m x 2.74 m |
|
一楼 |
厨房 |
3.91 m |
2.89 m |
3.91 m x 2.89 m |
设备间
https://www.realtor.ca/real-estate/28315561/1128-trent-street-ottawa-5303-carlington


