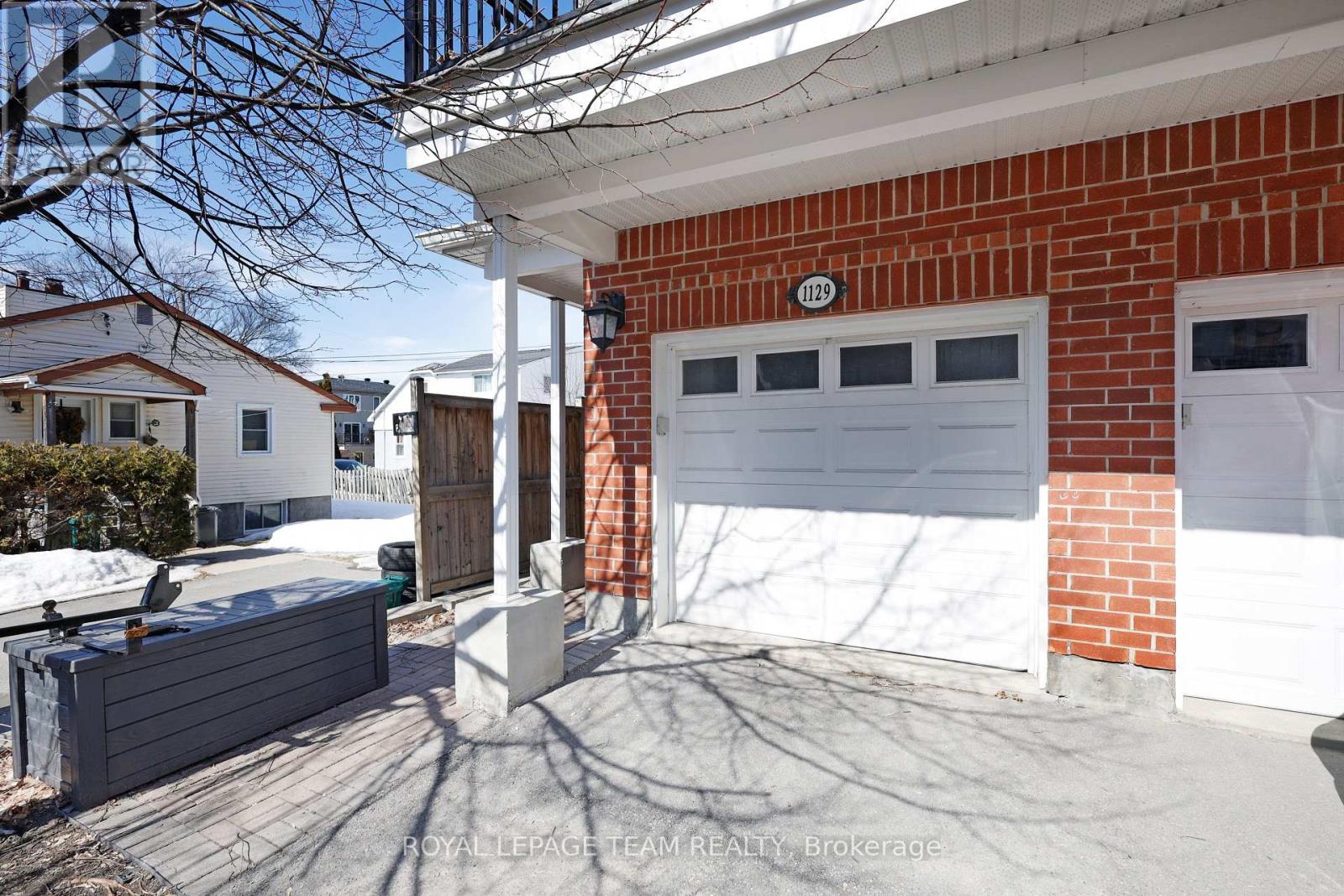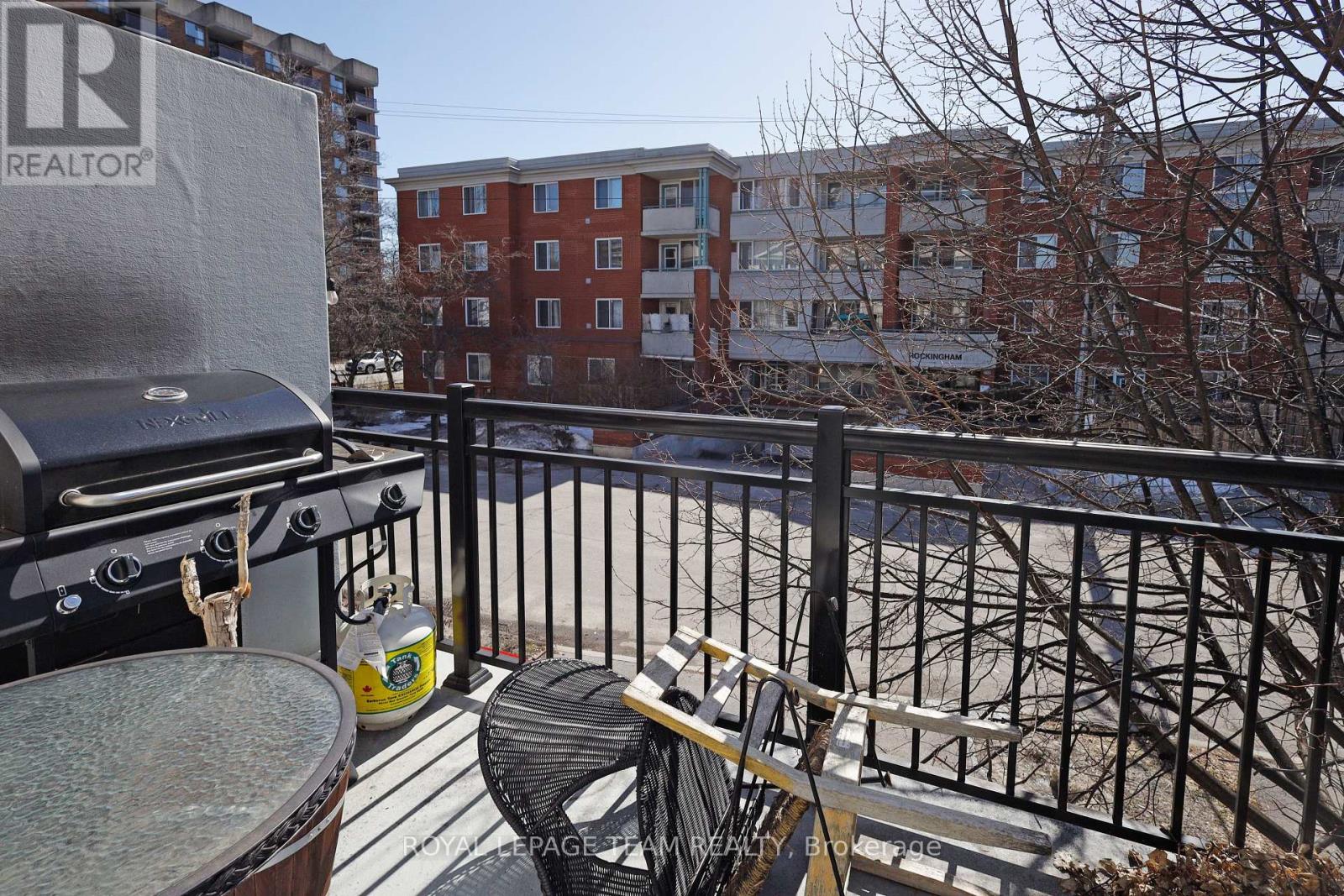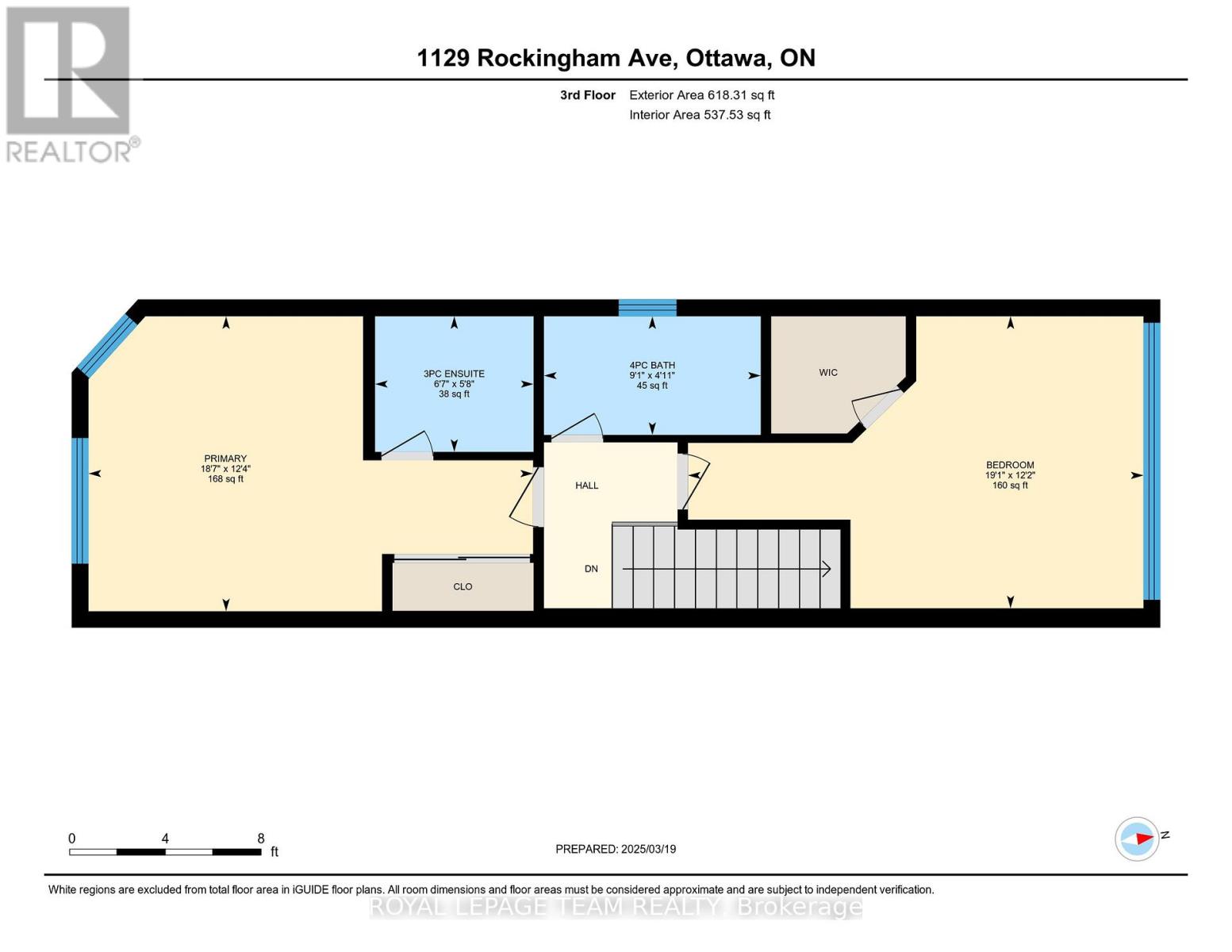3 卧室
3 浴室
中央空调
风热取暖
$669,000
Three-floor end-unit townhome offers a one-car garage with direct access to the home, providing added convenience, as well as a side entrance to the foyer for easy entry. Inside, you'll find hardwood floors throughout, creating a cohesive and stylish feel. The open-concept living area is perfect for entertaining, with a spacious layout that leads to a balcony. The kitchen features stainless steel appliances, making it ideal for cooking and dining. The third floor boasts two well-sized bedrooms with a primary ensuite bath and a full bath, offering privacy and comfort. On the ground floor, there's a versatile home office that could easily be used as a third bedroom, with access to the rear yard, perfect for outdoor relaxation. The finished rec room in the basement adds additional living space, ideal for a family room, gym, or entertainment area. This property is a great option for first-time homebuyers or as an investment property with its modern layout and multiple functional spaces. TENANT OCCUPIED, 24 hours notice required for all showings. (id:44758)
房源概要
|
MLS® Number
|
X12045024 |
|
房源类型
|
民宅 |
|
社区名字
|
4601 - Billings Bridge |
|
附近的便利设施
|
公共交通 |
|
特征
|
Cul-de-sac |
|
总车位
|
3 |
|
结构
|
Deck |
详 情
|
浴室
|
3 |
|
地上卧房
|
3 |
|
总卧房
|
3 |
|
Age
|
6 To 15 Years |
|
赠送家电包括
|
Water Meter, 洗碗机, 烘干机, Garage Door Opener, Hood 电扇, 炉子, 洗衣机, 窗帘, 冰箱 |
|
地下室进展
|
已装修 |
|
地下室类型
|
N/a (finished) |
|
施工种类
|
附加的 |
|
空调
|
中央空调 |
|
外墙
|
砖, 铝壁板 |
|
Fire Protection
|
Smoke Detectors |
|
Flooring Type
|
Ceramic, 混凝土, Hardwood, Laminate |
|
地基类型
|
混凝土浇筑 |
|
供暖方式
|
天然气 |
|
供暖类型
|
压力热风 |
|
储存空间
|
3 |
|
类型
|
联排别墅 |
|
设备间
|
市政供水 |
车 位
土地
|
英亩数
|
无 |
|
土地便利设施
|
公共交通 |
|
污水道
|
Sanitary Sewer |
|
土地深度
|
49 Ft ,11 In |
|
土地宽度
|
17 Ft ,4 In |
|
不规则大小
|
17.39 X 49.94 Ft |
房 间
| 楼 层 |
类 型 |
长 度 |
宽 度 |
面 积 |
|
二楼 |
餐厅 |
3.73 m |
3.37 m |
3.73 m x 3.37 m |
|
二楼 |
厨房 |
3.76 m |
5.16 m |
3.76 m x 5.16 m |
|
二楼 |
客厅 |
3.76 m |
4.93 m |
3.76 m x 4.93 m |
|
三楼 |
主卧 |
3.76 m |
5.8 m |
3.76 m x 5.8 m |
|
三楼 |
浴室 |
1.73 m |
2.02 m |
1.73 m x 2.02 m |
|
三楼 |
第二卧房 |
3.72 m |
5.8 m |
3.72 m x 5.8 m |
|
三楼 |
浴室 |
1.51 m |
2.76 m |
1.51 m x 2.76 m |
|
地下室 |
设备间 |
2.56 m |
2.86 m |
2.56 m x 2.86 m |
|
地下室 |
娱乐,游戏房 |
3.48 m |
4.19 m |
3.48 m x 4.19 m |
|
一楼 |
浴室 |
1.5 m |
2.4 m |
1.5 m x 2.4 m |
|
一楼 |
第三卧房 |
3.72 m |
2.87 m |
3.72 m x 2.87 m |
设备间
https://www.realtor.ca/real-estate/28081563/1129-rockingham-avenue-ottawa-4601-billings-bridge






























