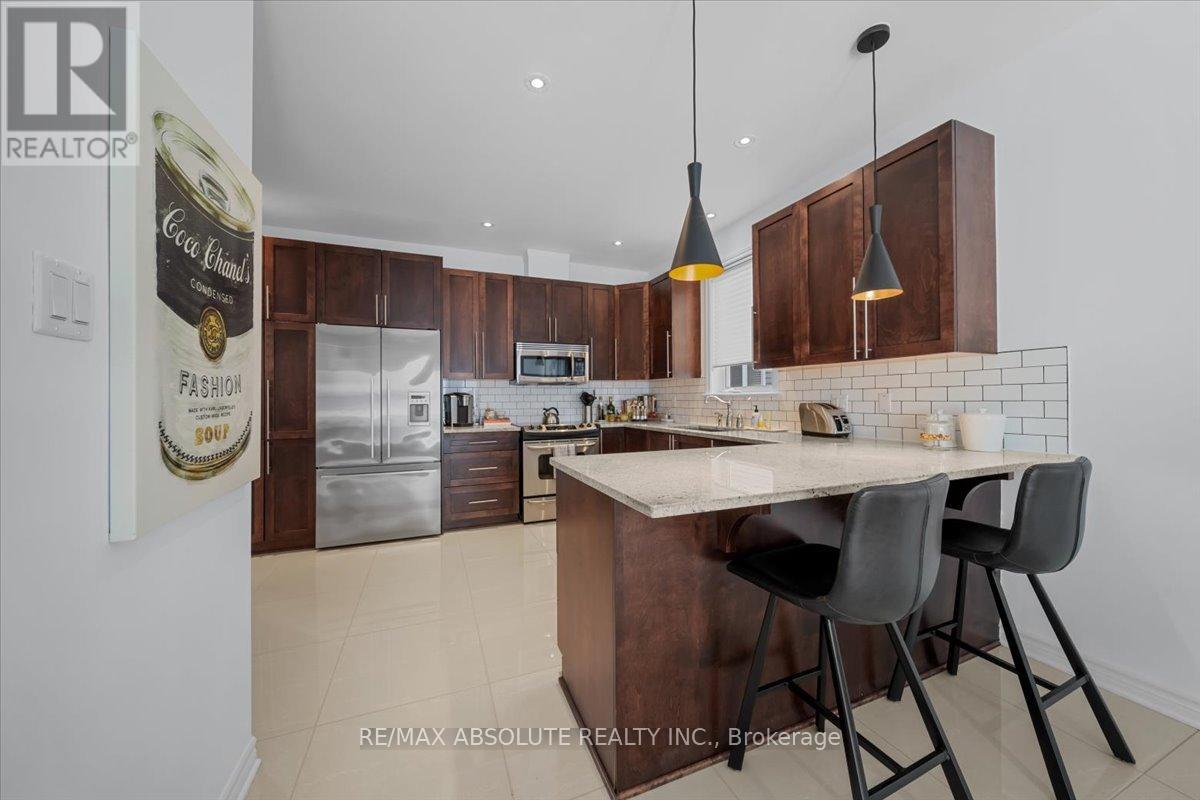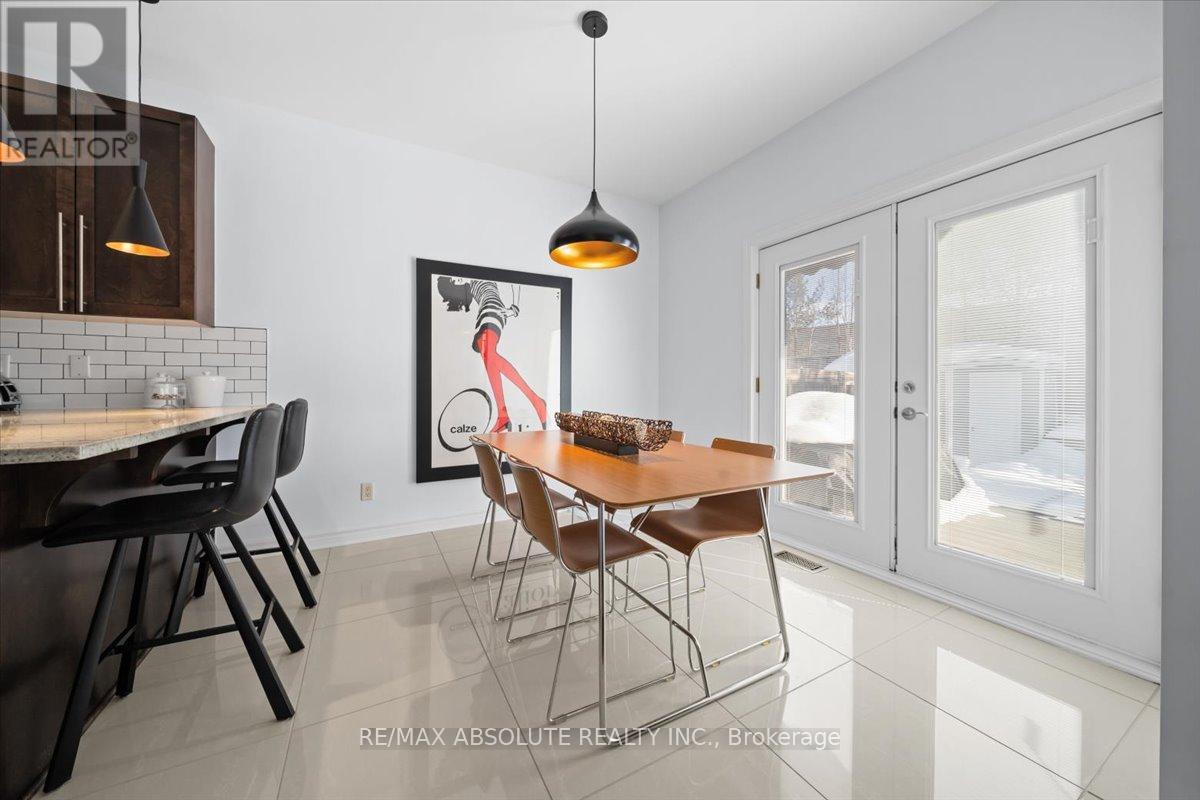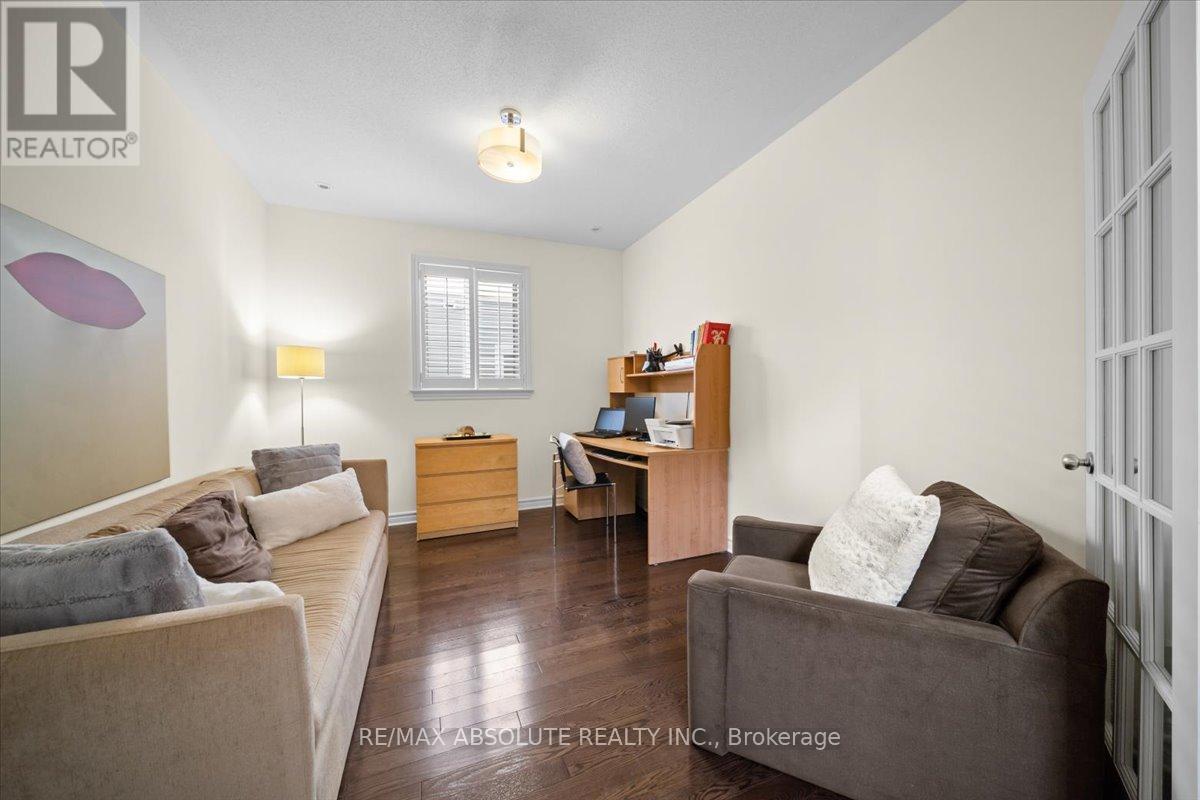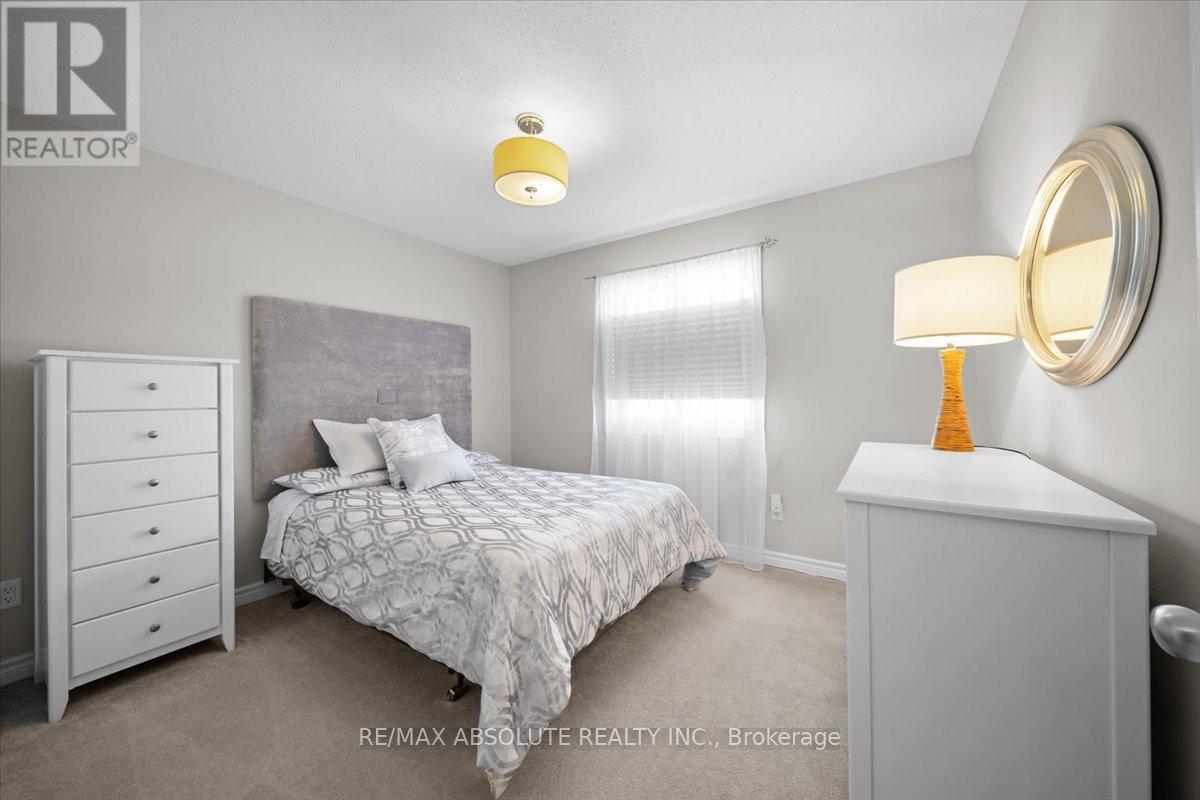4 卧室
4 浴室
壁炉
Inground Pool
中央空调
风热取暖
Landscaped
$1,090,000
NO rear neighbors! A home like this is HARD to find! Exceptional location- Jackson Trails is a great community with easy access to the highway, walking distance to St Stephens Elementary School, parks & so much more! Meticulously maintained by the original owners inside & out! The entire driveway is interlocked! Covered front porch- landscaped in the front, side & back! The pre finished hardwood floors look brand new! California shutters throughout, this is a very pretty classic home. Upgraded kitchen offers LOTS of shaker style cabinets, granite countertops, subway tile backsplash & stainless Fisher & Paykel appliances! Main floor office with French doors, could be a playroom too! The large great room has a gas fireplace with a white mantle. Updated lighting & LOTS of pot lights! Open hardwood staircase with a BIG square window that floods the 2nd level landing. HUGE primary & refreshed luxurious ensuite w oversized shower! 3 great scaled bedrooms, laundry & main bath complete the 2nd level! All bathrooms offer stone countertops! FULLY finished lower level w 2 large windows, FULL 3 piece bath & the home theatre is included!! The PERFECT size SALT water pool is 24 ft x 12 ft...easy to manage & enjoy! NEW (2022/2023) liner, heater, pump & salt cell! A composite deck & awning- wonderful bright SOUTH facing backyard! NEW furnace & AC! AMAZNG value! (id:44758)
房源概要
|
MLS® Number
|
X12041995 |
|
房源类型
|
民宅 |
|
社区名字
|
8211 - Stittsville (North) |
|
特征
|
Lighting |
|
总车位
|
6 |
|
泳池类型
|
Inground Pool |
|
结构
|
Deck, 棚 |
详 情
|
浴室
|
4 |
|
地上卧房
|
4 |
|
总卧房
|
4 |
|
Age
|
6 To 15 Years |
|
公寓设施
|
Fireplace(s) |
|
赠送家电包括
|
Water Heater - Tankless, Water Meter, Blinds, 洗碗机, 烘干机, 炉子, 洗衣机, 冰箱 |
|
地下室进展
|
已装修 |
|
地下室类型
|
全完工 |
|
施工种类
|
独立屋 |
|
空调
|
中央空调 |
|
外墙
|
砖 Facing, 乙烯基壁板 |
|
壁炉
|
有 |
|
Fireplace Total
|
1 |
|
地基类型
|
混凝土浇筑 |
|
客人卫生间(不包含洗浴)
|
1 |
|
供暖方式
|
天然气 |
|
供暖类型
|
压力热风 |
|
储存空间
|
2 |
|
类型
|
独立屋 |
|
Utility Power
|
Generator |
|
设备间
|
市政供水 |
车 位
土地
|
英亩数
|
无 |
|
围栏类型
|
Fully Fenced, Fenced Yard |
|
Landscape Features
|
Landscaped |
|
污水道
|
Sanitary Sewer |
|
土地深度
|
111 Ft |
|
土地宽度
|
40 Ft |
|
不规则大小
|
40 X 111 Ft |
|
规划描述
|
住宅 |
房 间
| 楼 层 |
类 型 |
长 度 |
宽 度 |
面 积 |
|
二楼 |
主卧 |
4.5 m |
4.15 m |
4.5 m x 4.15 m |
|
二楼 |
第二卧房 |
3.15 m |
3.6 m |
3.15 m x 3.6 m |
|
二楼 |
第三卧房 |
3.04 m |
3.35 m |
3.04 m x 3.35 m |
|
二楼 |
Bedroom 4 |
3.35 m |
3.04 m |
3.35 m x 3.04 m |
|
Lower Level |
Games Room |
4.35 m |
4 m |
4.35 m x 4 m |
|
Lower Level |
家庭房 |
7.35 m |
4.35 m |
7.35 m x 4.35 m |
|
一楼 |
餐厅 |
3.65 m |
3.35 m |
3.65 m x 3.35 m |
|
一楼 |
厨房 |
4.57 m |
3.65 m |
4.57 m x 3.65 m |
|
一楼 |
Office |
3.04 m |
2.43 m |
3.04 m x 2.43 m |
|
一楼 |
大型活动室 |
3.95 m |
4.57 m |
3.95 m x 4.57 m |
|
一楼 |
Eating Area |
3.04 m |
2.65 m |
3.04 m x 2.65 m |
https://www.realtor.ca/real-estate/28075124/113-bandelier-way-ottawa-8211-stittsville-north















































