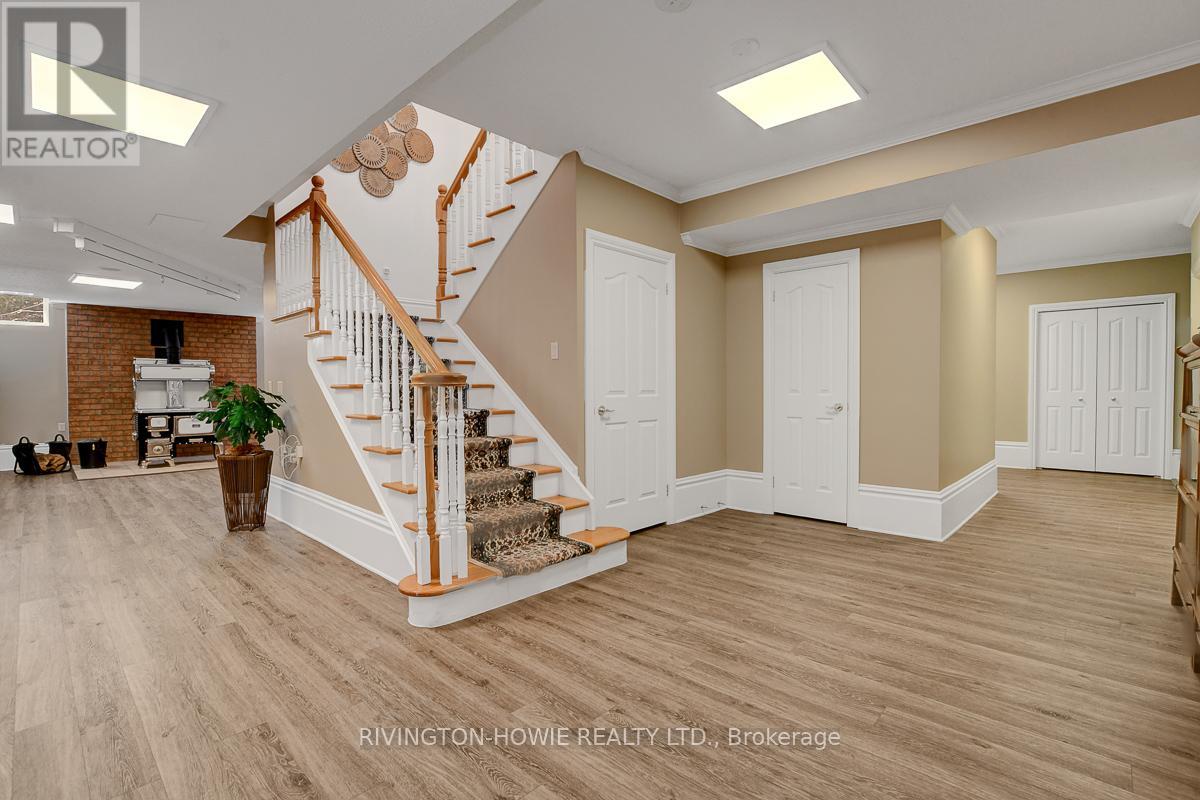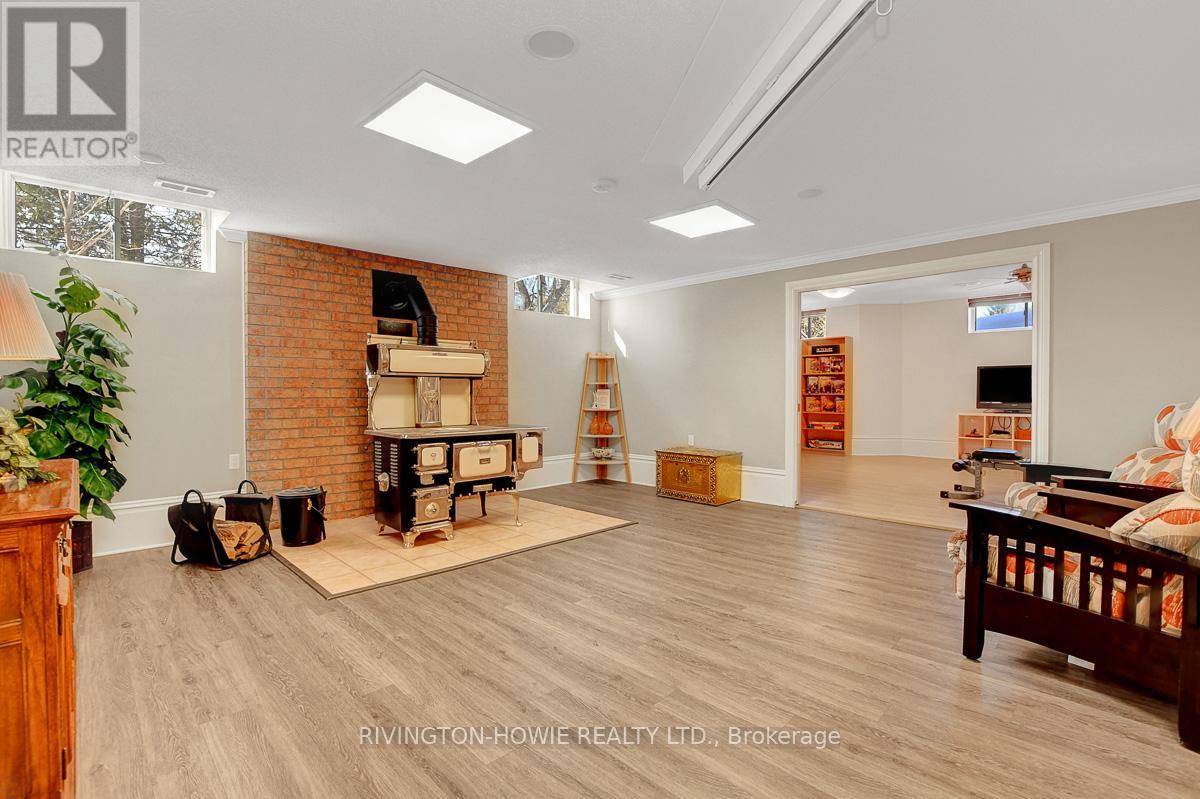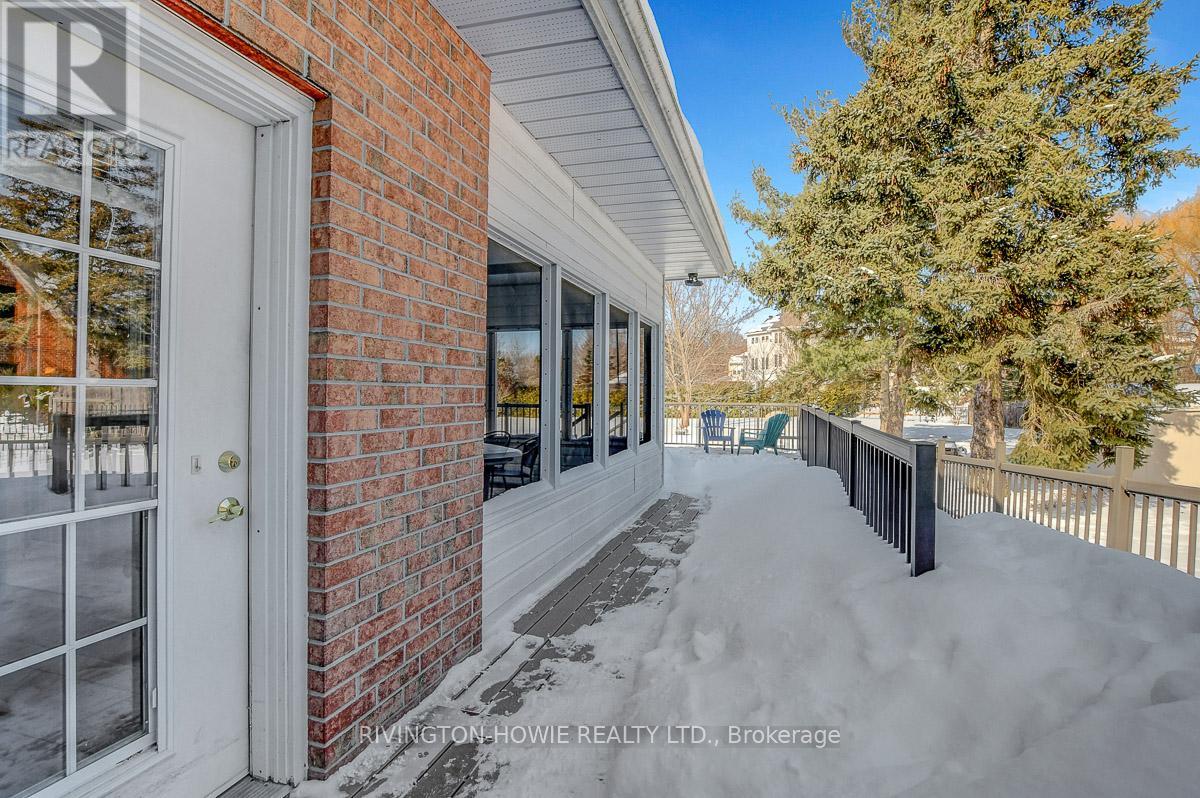4 卧室
4 浴室
2500 - 3000 sqft
平房
壁炉
Inground Pool
中央空调
风热取暖
Landscaped
$1,295,000
Welcome to this exceptional all-brick bungalow, perfectly situated on a rare double lot in the charming Village of Carp. Designed with both elegance and functionality in mind, this stunning home offers over 2960 square feet of beautifully finished main floor living space, plus a fully finished lower level. This private lot features beautiful gardens and a backyard oasis. Step inside to discover a bright and spacious main floor, where an expansive living area flows seamlessly into the gourmet kitchen, complete with custom cabinetry, a massive walk-in pantry, and a breakfast nook. The adjoining enclosed porch offers a cozy retreat with views of the meticulously landscaped backyard. Enjoy cathedral ceilings and hardwood flooring in the open concept great room and dining room. The main floor boasts three generously sized bedrooms, including a luxurious primary suite with a walk-in closet and a 4 piece en suite. A main floor laundry room adds to the convenience. The lower level is fully finished, offering a spacious family room, a home gym, an office, an additional bedroom, and a full bathroom, making it ideal for multi-generational living or hosting guests.Outside, the in-ground copper ironizer heated pool and Trex decking provide a perfect setting for summer relaxation, while the paved driveway and manicured gardens enhance the home's curb appeal.The oversized two-car garage provides ample storage and convenient inside entry to the home.Thoughtfully designed for accessibility, this home features a fully integrated lift, wide doorways, and primary living spaces with a 5-foot turning radius, ensuring ease of mobility for all.This one-of-a-kind bungalow combines luxury, comfort, and practicality in a picturesque setting. A rare opportunity to own a sprawling, fully accessible home on an oversized lot in the heart of Carp. Schedule your private viewing today! (id:44758)
房源概要
|
MLS® Number
|
X11969905 |
|
房源类型
|
民宅 |
|
社区名字
|
9101 - Carp |
|
社区特征
|
School Bus |
|
特征
|
Wheelchair Access |
|
总车位
|
12 |
|
泳池类型
|
Inground Pool |
|
结构
|
Porch |
详 情
|
浴室
|
4 |
|
地上卧房
|
3 |
|
地下卧室
|
1 |
|
总卧房
|
4 |
|
Age
|
16 To 30 Years |
|
公寓设施
|
Fireplace(s) |
|
赠送家电包括
|
Water Heater, Water Treatment, Cooktop, 洗碗机, 烘干机, Freezer, Garage Door Opener, 烤箱, 炉子, 洗衣机, Water Softener, 冰箱 |
|
建筑风格
|
平房 |
|
地下室进展
|
已装修 |
|
地下室类型
|
全完工 |
|
施工种类
|
独立屋 |
|
空调
|
中央空调 |
|
外墙
|
砖 |
|
壁炉
|
有 |
|
Fireplace Total
|
2 |
|
壁炉类型
|
木头stove |
|
Flooring Type
|
Hardwood, Tile |
|
地基类型
|
混凝土浇筑 |
|
客人卫生间(不包含洗浴)
|
1 |
|
供暖方式
|
天然气 |
|
供暖类型
|
压力热风 |
|
储存空间
|
1 |
|
内部尺寸
|
2500 - 3000 Sqft |
|
类型
|
独立屋 |
|
设备间
|
市政供水 |
车 位
土地
|
英亩数
|
无 |
|
Landscape Features
|
Landscaped |
|
污水道
|
Sanitary Sewer |
|
土地深度
|
292 Ft ,8 In |
|
土地宽度
|
131 Ft ,1 In |
|
不规则大小
|
131.1 X 292.7 Ft |
|
规划描述
|
V1m |
房 间
| 楼 层 |
类 型 |
长 度 |
宽 度 |
面 积 |
|
Lower Level |
家庭房 |
9.65 m |
7.21 m |
9.65 m x 7.21 m |
|
Lower Level |
Games Room |
5.79 m |
8.29 m |
5.79 m x 8.29 m |
|
Lower Level |
Office |
3.18 m |
3.8 m |
3.18 m x 3.8 m |
|
Lower Level |
卧室 |
5.43 m |
6.49 m |
5.43 m x 6.49 m |
|
Lower Level |
浴室 |
3.11 m |
3.66 m |
3.11 m x 3.66 m |
|
Lower Level |
Cold Room |
1.66 m |
3.2 m |
1.66 m x 3.2 m |
|
Lower Level |
设备间 |
5.46 m |
7.29 m |
5.46 m x 7.29 m |
|
一楼 |
客厅 |
5.36 m |
5.53 m |
5.36 m x 5.53 m |
|
一楼 |
浴室 |
0.9 m |
2.06 m |
0.9 m x 2.06 m |
|
一楼 |
浴室 |
2.55 m |
3.54 m |
2.55 m x 3.54 m |
|
一楼 |
浴室 |
2.97 m |
3.74 m |
2.97 m x 3.74 m |
|
一楼 |
其它 |
1.57 m |
1.57 m |
1.57 m x 1.57 m |
|
一楼 |
Mud Room |
3.55 m |
5.64 m |
3.55 m x 5.64 m |
|
一楼 |
Sunroom |
4.55 m |
4.6 m |
4.55 m x 4.6 m |
|
一楼 |
餐厅 |
6.46 m |
5.01 m |
6.46 m x 5.01 m |
|
一楼 |
厨房 |
5.95 m |
4.59 m |
5.95 m x 4.59 m |
|
一楼 |
Eating Area |
2.87 m |
4.23 m |
2.87 m x 4.23 m |
|
一楼 |
Pantry |
3.1 m |
2.72 m |
3.1 m x 2.72 m |
|
一楼 |
主卧 |
4.53 m |
4.6 m |
4.53 m x 4.6 m |
|
一楼 |
其它 |
2.1 m |
2.53 m |
2.1 m x 2.53 m |
|
一楼 |
卧室 |
4.24 m |
3.65 m |
4.24 m x 3.65 m |
|
一楼 |
卧室 |
6.32 m |
3.67 m |
6.32 m x 3.67 m |
|
一楼 |
洗衣房 |
3.37 m |
4 m |
3.37 m x 4 m |
https://www.realtor.ca/real-estate/27908137/113-charlies-lane-ottawa-9101-carp


















































