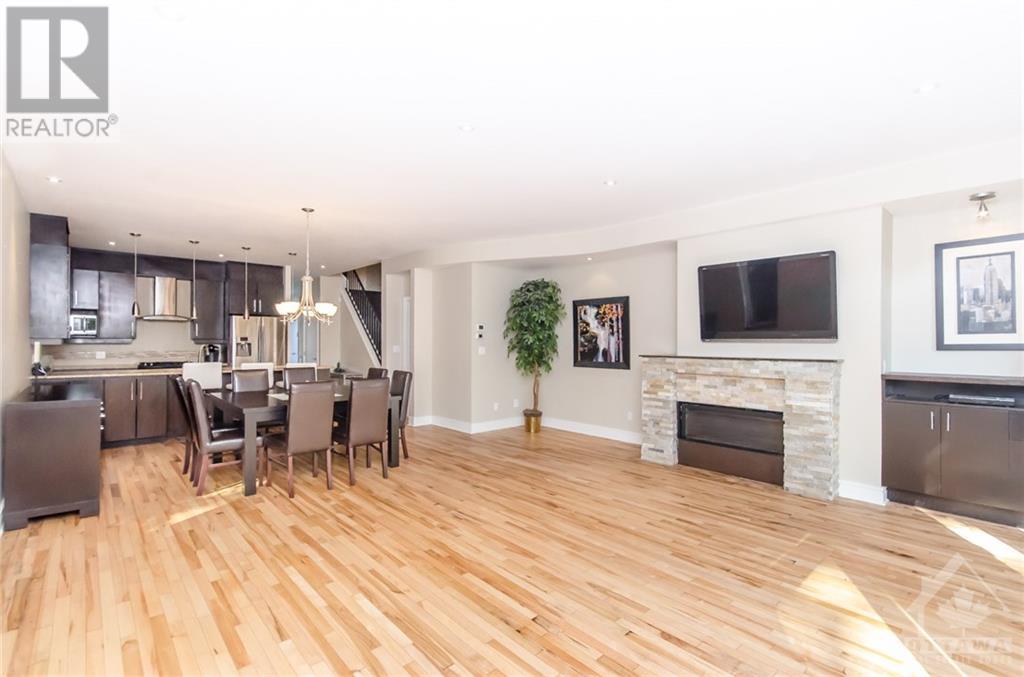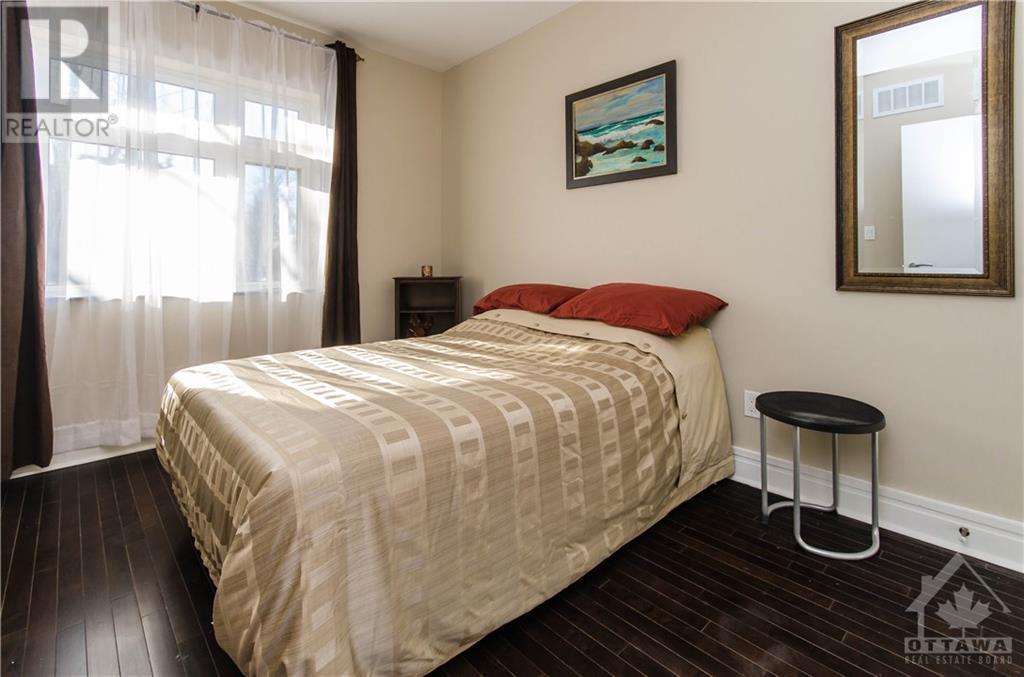3 卧室
4 浴室
壁炉
中央空调
风热取暖
$1,399,000
This exceptional quality, urban semi-detached build is located in the highly sought after area of Wellington Village. This 3 bedrm + study (or 4th bedrm) has an attached garage which includes an electric car charging station. This unique home was built by an award winning architect for his personal use, with a careful blend of the sustainability features of the owner versus the market standard of construction. Flooring is hardwood, and laminate. This home boasts insulated concrete form walls [ICF] from foundation footing all the up to the roof trusses, which is known to maximize important aspects of living conditions such as improved air quality, minimized heating/cooling costs, minimizes water & electricity consumption, as well as reduced lifestyle costs through maintenance free materials. Home has hardwood & porcelain tiles throughout, all counter tops & window ledges are finished in a gorgeous natural stone. Only steps away from Westboro & all its amenities. Photos were taken from before previous tenants moved in. (id:44758)
房源概要
|
MLS® Number
|
X9520976 |
|
房源类型
|
民宅 |
|
临近地区
|
Ottawa West |
|
社区名字
|
4303 - Ottawa West |
|
附近的便利设施
|
公共交通, 公园 |
|
总车位
|
3 |
|
结构
|
Deck |
详 情
|
浴室
|
4 |
|
地上卧房
|
3 |
|
总卧房
|
3 |
|
公寓设施
|
Fireplace(s) |
|
赠送家电包括
|
Central Vacuum, 洗碗机, 烘干机, Hood 电扇, 微波炉, 冰箱, 炉子, 洗衣机, Wine Fridge |
|
地下室进展
|
部分完成 |
|
地下室类型
|
全部完成 |
|
施工种类
|
Semi-detached |
|
空调
|
中央空调 |
|
外墙
|
木头, Steel |
|
壁炉
|
有 |
|
Fireplace Total
|
1 |
|
地基类型
|
混凝土 |
|
客人卫生间(不包含洗浴)
|
1 |
|
供暖方式
|
天然气 |
|
供暖类型
|
压力热风 |
|
储存空间
|
2 |
|
类型
|
独立屋 |
|
设备间
|
市政供水 |
车 位
土地
|
英亩数
|
无 |
|
围栏类型
|
Fenced Yard |
|
土地便利设施
|
公共交通, 公园 |
|
污水道
|
Sanitary Sewer |
|
土地深度
|
100 Ft ,1 In |
|
土地宽度
|
25 Ft |
|
不规则大小
|
25 X 100.1 Ft ; 0 |
|
规划描述
|
住宅 |
房 间
| 楼 层 |
类 型 |
长 度 |
宽 度 |
面 积 |
|
二楼 |
卧室 |
3.81 m |
2.89 m |
3.81 m x 2.89 m |
|
二楼 |
Loft |
3.55 m |
3.45 m |
3.55 m x 3.45 m |
|
二楼 |
主卧 |
5.38 m |
4.11 m |
5.38 m x 4.11 m |
|
二楼 |
其它 |
|
|
Measurements not available |
|
二楼 |
卧室 |
3.65 m |
3.5 m |
3.65 m x 3.5 m |
|
Lower Level |
娱乐,游戏房 |
6.09 m |
5.48 m |
6.09 m x 5.48 m |
|
一楼 |
门厅 |
|
|
Measurements not available |
|
一楼 |
浴室 |
|
|
Measurements not available |
|
一楼 |
厨房 |
3.65 m |
2.59 m |
3.65 m x 2.59 m |
|
一楼 |
Pantry |
|
|
Measurements not available |
|
一楼 |
餐厅 |
4.26 m |
3.96 m |
4.26 m x 3.96 m |
|
一楼 |
大型活动室 |
5.79 m |
3.65 m |
5.79 m x 3.65 m |
https://www.realtor.ca/real-estate/27497194/113-clarendon-avenue-ottawa-4303-ottawa-west

























