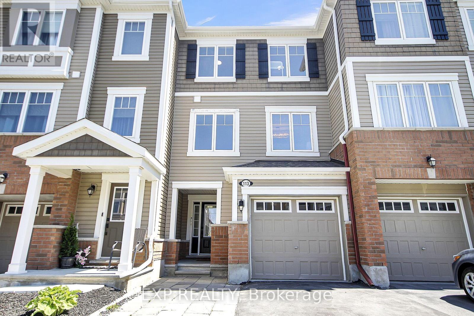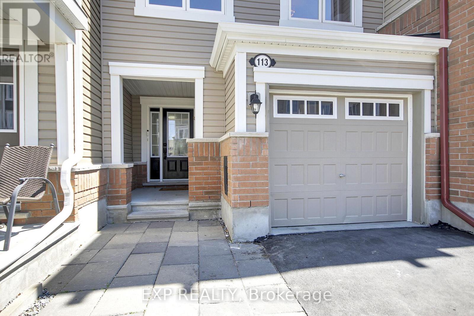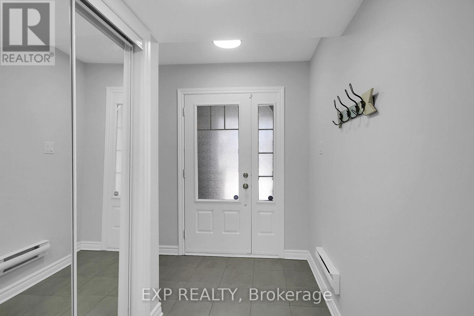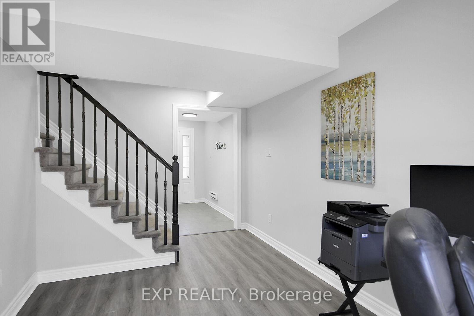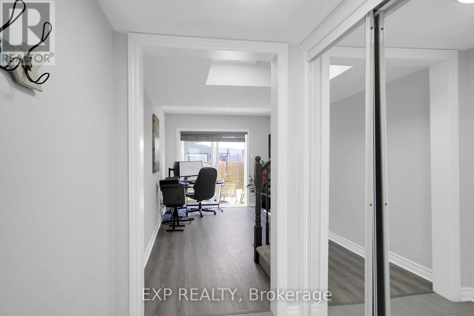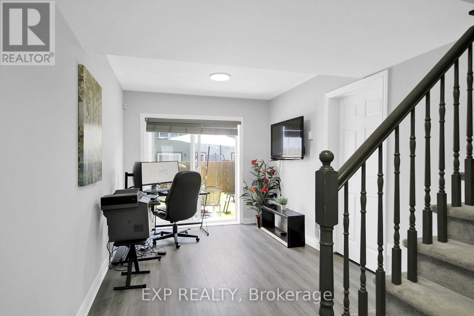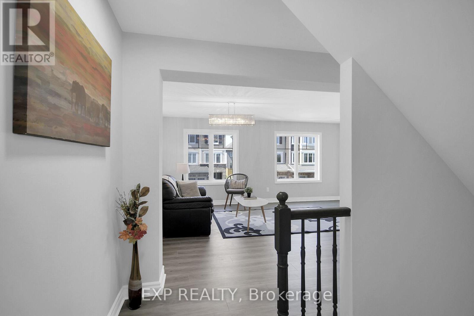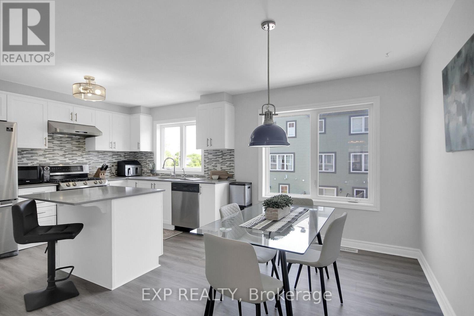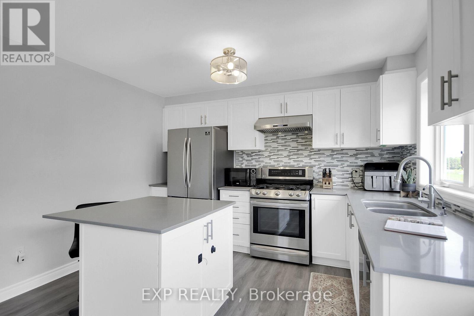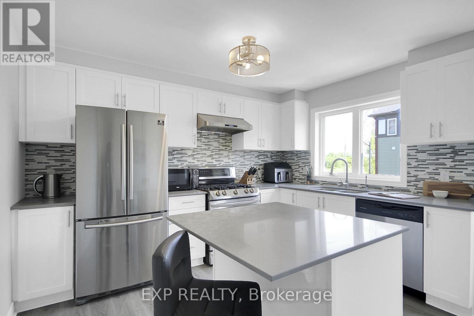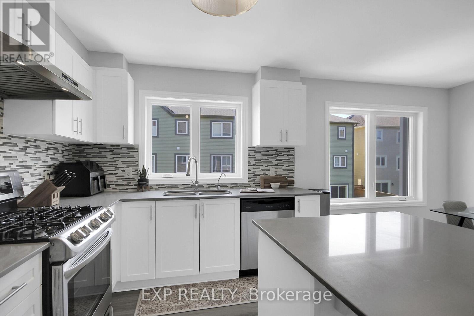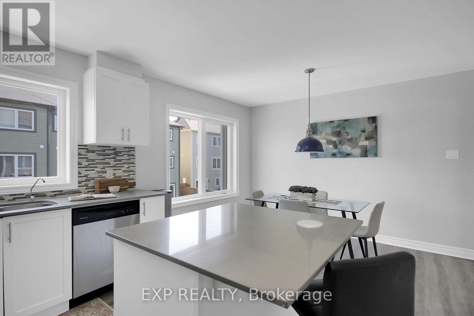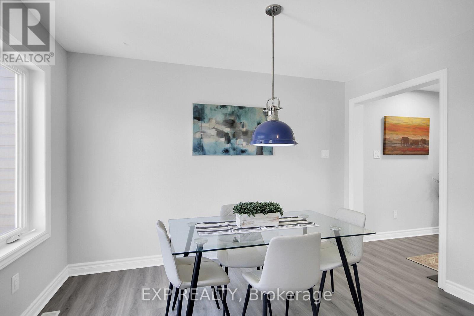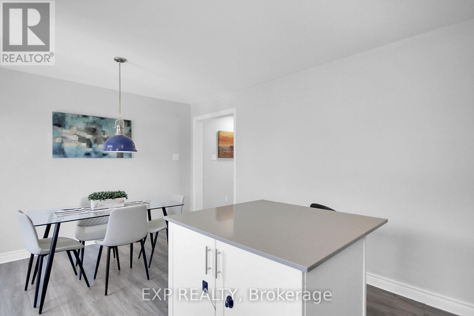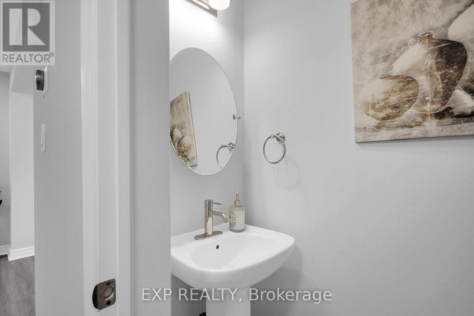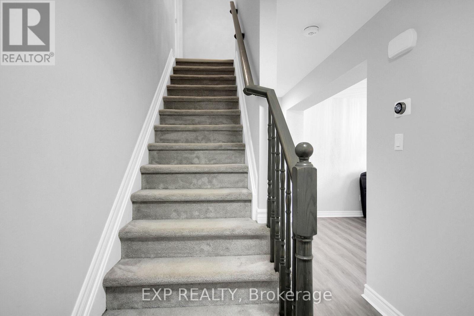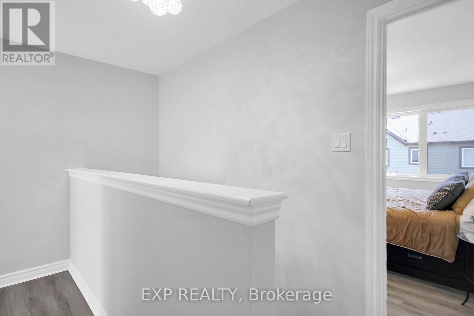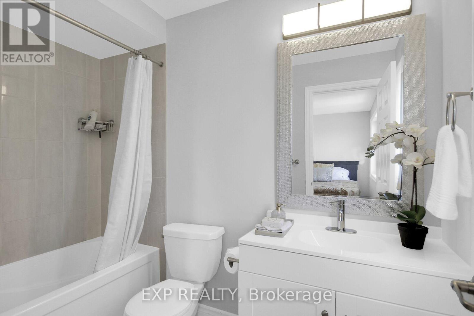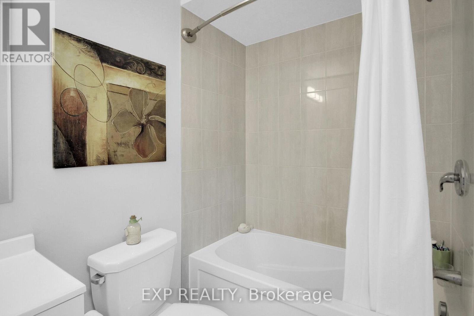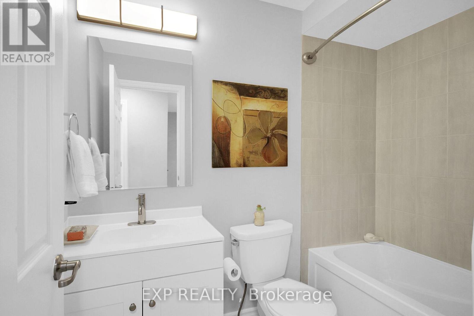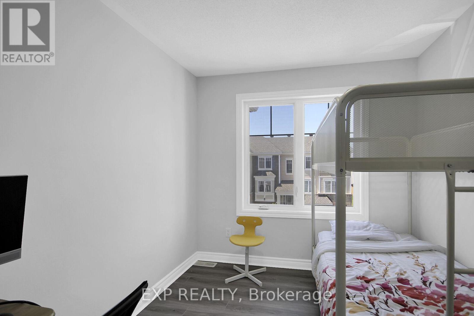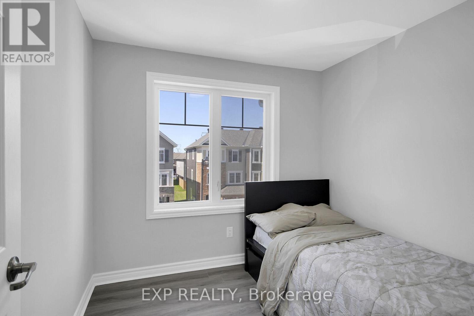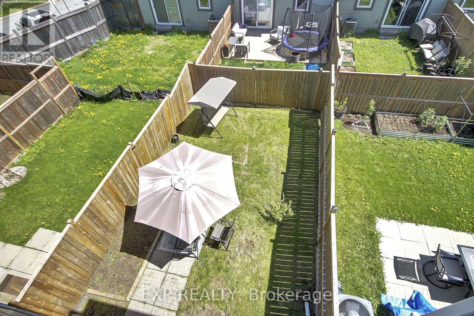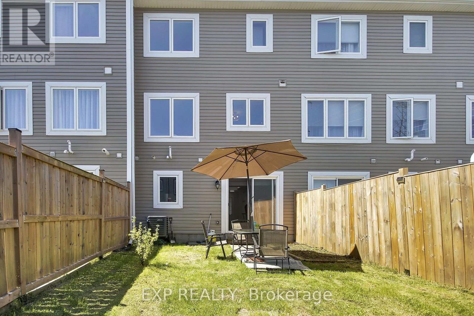3 卧室
3 浴室
1500 - 2000 sqft
壁炉
中央空调
风热取暖
$600,000
Welcome to the family friendly community of Blackstone where you find this affordable 3 bed 2.5 bath family townhome. FRESHLY PAINTED and NEW LAMINATE ON ALL LEVELS, this home is move-in ready. From the covered portico and spacious front hall, you will find a great family room or flex room with its patio door giving you access to the fully fenced back yard, perfect to host family and friends for a BBQ. The laundry area, utility/storage room provide convenient access to the garage. On the next level, the family chef will enjoy a bright kitchen, with its newer Stainless Steel appliances including a gas range. The Quartz countertops including the spacious island offers lots of prep space. The dining area with its large window is conveniently located next to the LR will make hosting a breeze. The bright spacious living room is flooded with lots of bright light via its 2 large West oriented windows. The upper level presents a primary bedroom with its WALK-IN CLOSET and UPDATED ENSUITE with a new vanity and ceramic floor. The main bath also enjoys a new vanity, new vanity light and beautiful ceramic flooring. Two additional bedrooms with generous closets complete this level. This home conveniently comes with 3 parking spaces (1 garage and 2 surface spaces). Steps to Terry Fox DR. and all the shops and convenient transit, this home has it all. (id:44758)
Open House
此属性有开放式房屋!
开始于:
2:00 pm
结束于:
4:00 pm
房源概要
|
MLS® Number
|
X12176118 |
|
房源类型
|
民宅 |
|
社区名字
|
9010 - Kanata - Emerald Meadows/Trailwest |
|
总车位
|
3 |
|
结构
|
Patio(s) |
详 情
|
浴室
|
3 |
|
地上卧房
|
3 |
|
总卧房
|
3 |
|
公寓设施
|
Fireplace(s) |
|
赠送家电包括
|
Water Treatment, Water Meter, 洗碗机, 烘干机, Hood 电扇, Range, 洗衣机, 冰箱 |
|
施工种类
|
附加的 |
|
空调
|
中央空调 |
|
外墙
|
砖, 乙烯基壁板 |
|
壁炉
|
有 |
|
Fireplace Total
|
1 |
|
Flooring Type
|
Laminate, Ceramic |
|
地基类型
|
混凝土浇筑 |
|
客人卫生间(不包含洗浴)
|
1 |
|
供暖方式
|
天然气 |
|
供暖类型
|
压力热风 |
|
储存空间
|
3 |
|
内部尺寸
|
1500 - 2000 Sqft |
|
类型
|
联排别墅 |
|
设备间
|
市政供水 |
车 位
土地
|
英亩数
|
无 |
|
围栏类型
|
Fenced Yard |
|
污水道
|
Sanitary Sewer |
|
土地深度
|
94 Ft ,4 In |
|
土地宽度
|
18 Ft ,3 In |
|
不规则大小
|
18.3 X 94.4 Ft |
房 间
| 楼 层 |
类 型 |
长 度 |
宽 度 |
面 积 |
|
二楼 |
客厅 |
5.33 m |
4.014 m |
5.33 m x 4.014 m |
|
二楼 |
厨房 |
3.6 m |
2.74 m |
3.6 m x 2.74 m |
|
二楼 |
餐厅 |
3.6 m |
2.59 m |
3.6 m x 2.59 m |
|
二楼 |
浴室 |
0.5 m |
0.5 m |
0.5 m x 0.5 m |
|
三楼 |
浴室 |
2 m |
3.5 m |
2 m x 3.5 m |
|
三楼 |
主卧 |
3.7 m |
3.65 m |
3.7 m x 3.65 m |
|
三楼 |
浴室 |
1.5 m |
2 m |
1.5 m x 2 m |
|
三楼 |
第二卧房 |
3.42 m |
2.64 m |
3.42 m x 2.64 m |
|
三楼 |
第三卧房 |
2.74 m |
2.59 m |
2.74 m x 2.59 m |
|
一楼 |
家庭房 |
3.55 m |
2.74 m |
3.55 m x 2.74 m |
|
一楼 |
洗衣房 |
1 m |
1.5 m |
1 m x 1.5 m |
https://www.realtor.ca/real-estate/28372646/113-gelderland-private-ottawa-9010-kanata-emerald-meadowstrailwest


