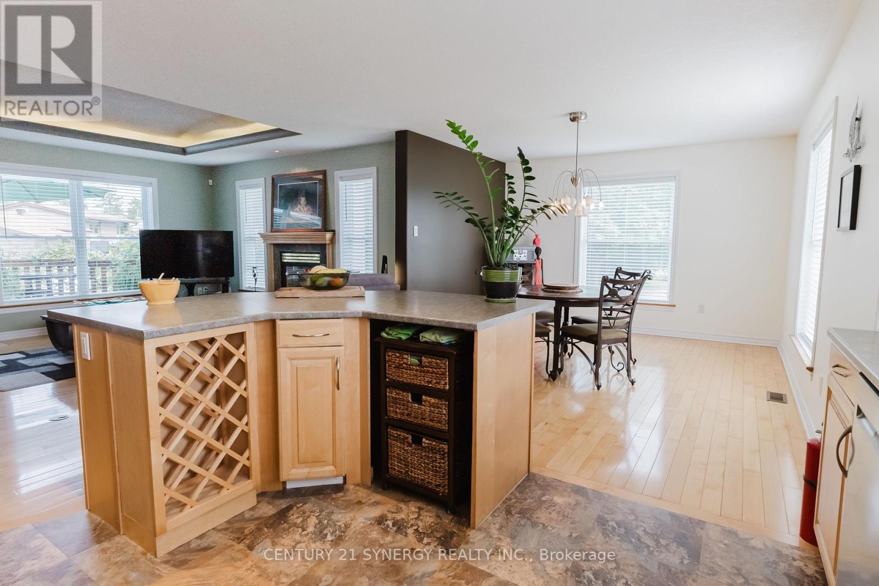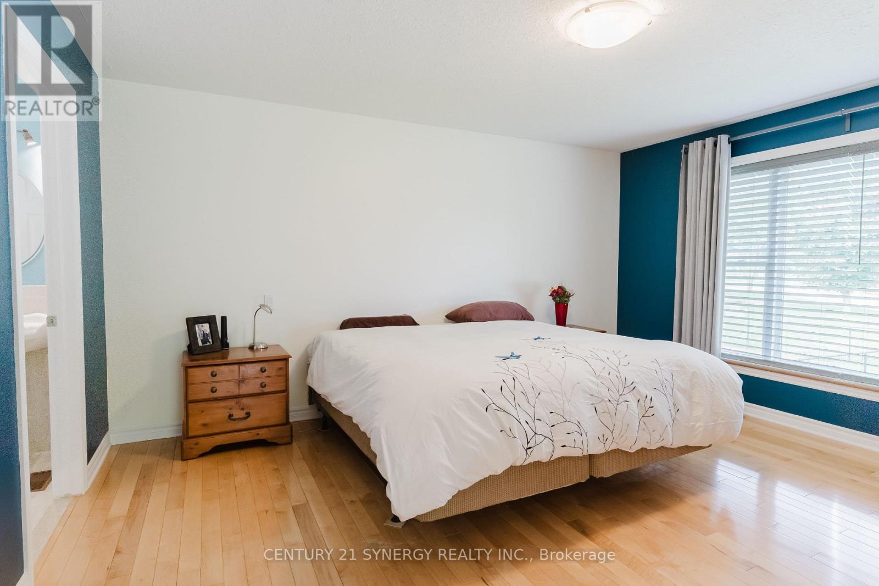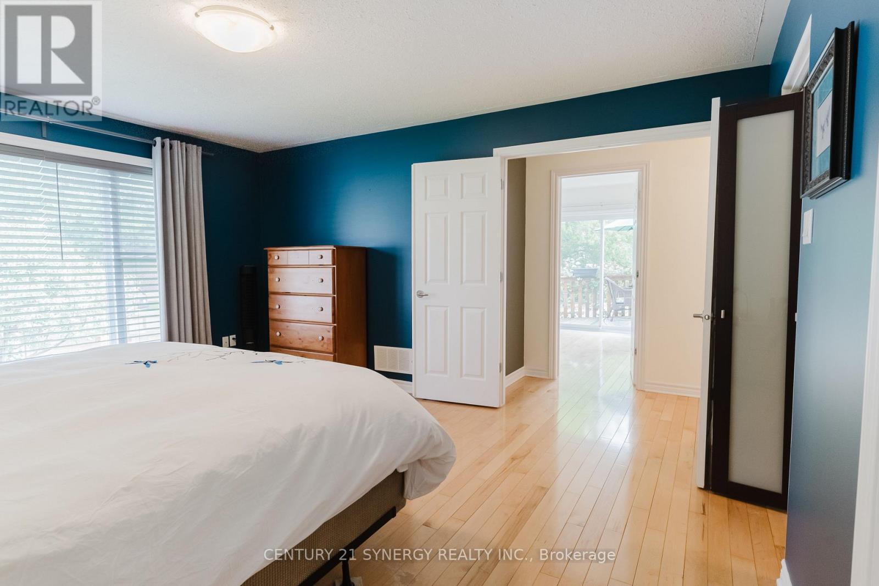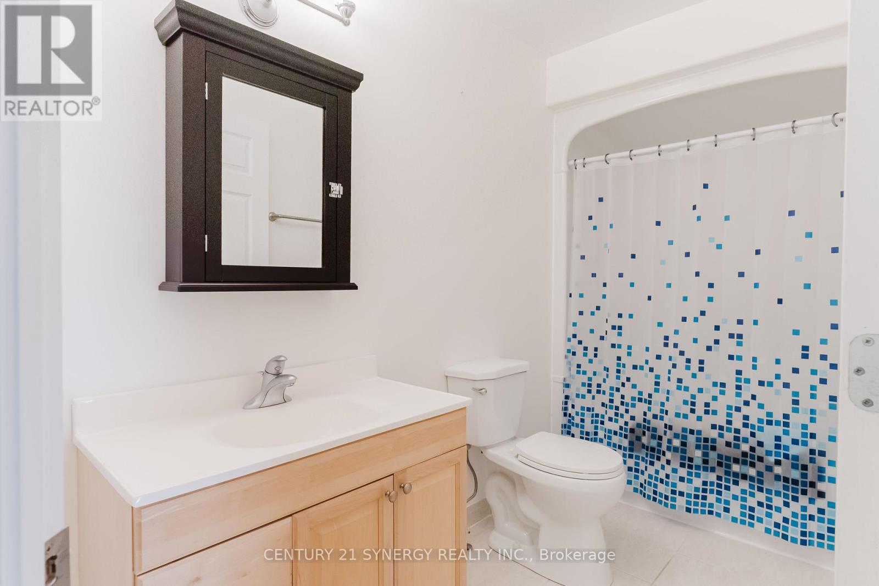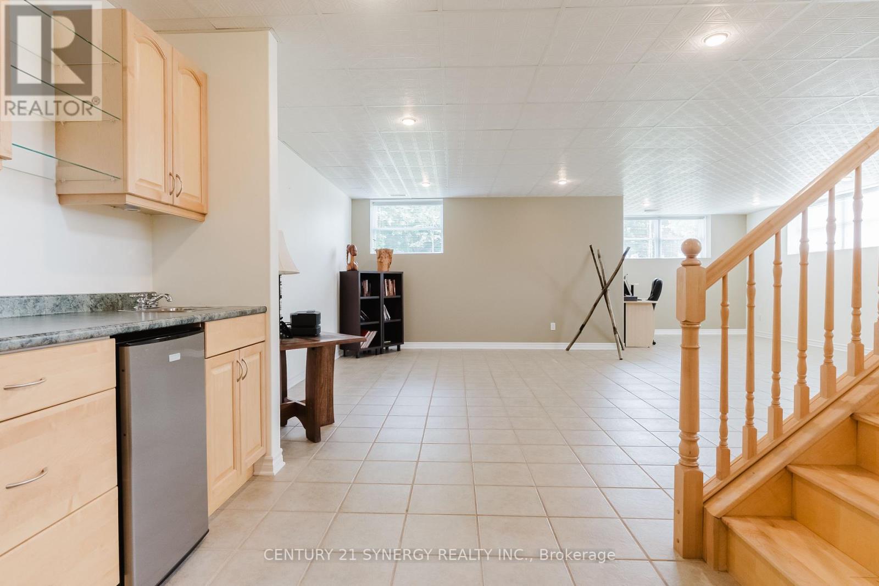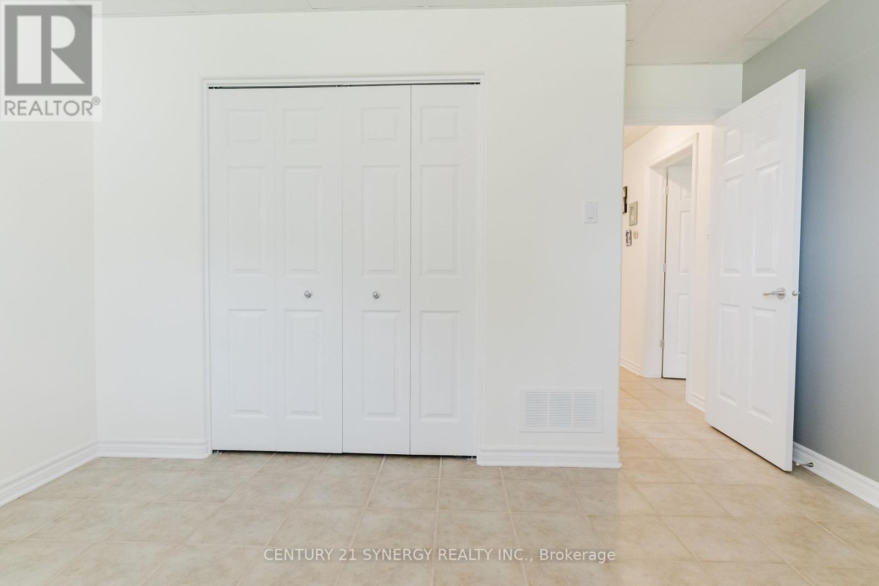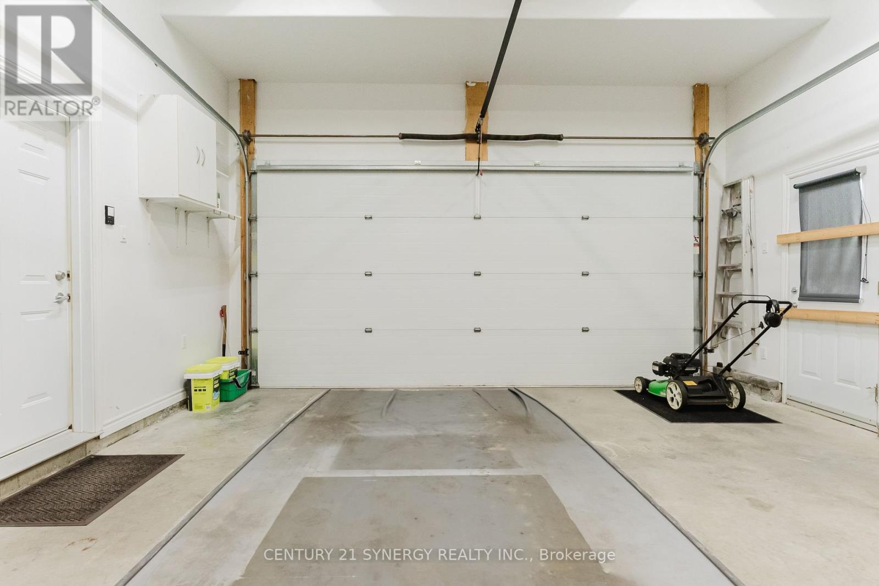4 卧室
3 浴室
1500 - 2000 sqft
壁炉
中央空调
风热取暖
Landscaped
$589,900
Welcome to this exquisite property located in a highly desirable neighbourhood. This stunning home boasts an open concept layout with a well-designed floor plan. The living room features a beautiful Crawford ceiling with a gas fireplace, creating a cozy and romantic atmosphere. The main floor includes 2 bedrooms, 1 4pc bathroom, a 5 pc ensuite, laundry facilities, and honey maple hardwood flooring throughout, with ceramic tile in all bathrooms. Lovely kitchen with loads of storage and a center island. The basement offers 2 additional bedrooms with large windows for ample natural light, a 4pc bathroom, and a spacious family room with radiant heat and ceramic tile flooring. The double attached garage includes loft storage for added convenience. Outside, you can enjoy the beautifully landscaped perennial gardens and relax on the private back deck. A storage shed is also available for your outdoor storage needs. This home is ideally located within walking distance to the Rideau Canal, Cataraqui Trail, and shopping amenities, perfect for those with an active lifestyle. Take advantage of this incredible opportunity to own a piece of paradise in a prime location. Join us for an open house on Saturday, June 14, from 11:00 AM to 12:00 PM. (id:44758)
Open House
此属性有开放式房屋!
开始于:
11:00 am
结束于:
12:00 pm
房源概要
|
MLS® Number
|
X12197526 |
|
房源类型
|
民宅 |
|
社区名字
|
901 - Smiths Falls |
|
特征
|
Irregular Lot Size, 无地毯 |
|
总车位
|
6 |
|
结构
|
Deck |
详 情
|
浴室
|
3 |
|
地上卧房
|
2 |
|
地下卧室
|
2 |
|
总卧房
|
4 |
|
Age
|
16 To 30 Years |
|
公寓设施
|
Fireplace(s) |
|
赠送家电包括
|
Garage Door Opener Remote(s), Water Meter, 烘干机, Water Heater, Storage Shed, 炉子, 洗衣机, 冰箱 |
|
地下室进展
|
已装修 |
|
地下室类型
|
全完工 |
|
施工种类
|
独立屋 |
|
空调
|
中央空调 |
|
外墙
|
灰泥 |
|
壁炉
|
有 |
|
Fireplace Total
|
1 |
|
地基类型
|
混凝土浇筑 |
|
供暖方式
|
天然气 |
|
供暖类型
|
压力热风 |
|
储存空间
|
2 |
|
内部尺寸
|
1500 - 2000 Sqft |
|
类型
|
独立屋 |
|
设备间
|
市政供水 |
车 位
土地
|
英亩数
|
无 |
|
Landscape Features
|
Landscaped |
|
污水道
|
Sanitary Sewer |
|
土地深度
|
121 Ft |
|
土地宽度
|
86 Ft |
|
不规则大小
|
86 X 121 Ft ; Yes |
|
规划描述
|
住宅 |
房 间
| 楼 层 |
类 型 |
长 度 |
宽 度 |
面 积 |
|
地下室 |
第三卧房 |
4.08 m |
4.57 m |
4.08 m x 4.57 m |
|
地下室 |
Bedroom 4 |
3.83 m |
2.845 m |
3.83 m x 2.845 m |
|
地下室 |
家庭房 |
5.58 m |
7.46 m |
5.58 m x 7.46 m |
|
地下室 |
设备间 |
2.81 m |
3.96 m |
2.81 m x 3.96 m |
|
一楼 |
客厅 |
4.26 m |
5.48 m |
4.26 m x 5.48 m |
|
一楼 |
餐厅 |
4.36 m |
3.53 m |
4.36 m x 3.53 m |
|
一楼 |
厨房 |
3.96 m |
3.2 m |
3.96 m x 3.2 m |
|
一楼 |
主卧 |
4.57 m |
3.96 m |
4.57 m x 3.96 m |
|
一楼 |
第二卧房 |
3.81 m |
3.35 m |
3.81 m x 3.35 m |
|
一楼 |
洗衣房 |
1.82 m |
2.13 m |
1.82 m x 2.13 m |
https://www.realtor.ca/real-estate/28419527/113-merrick-street-smiths-falls-901-smiths-falls










