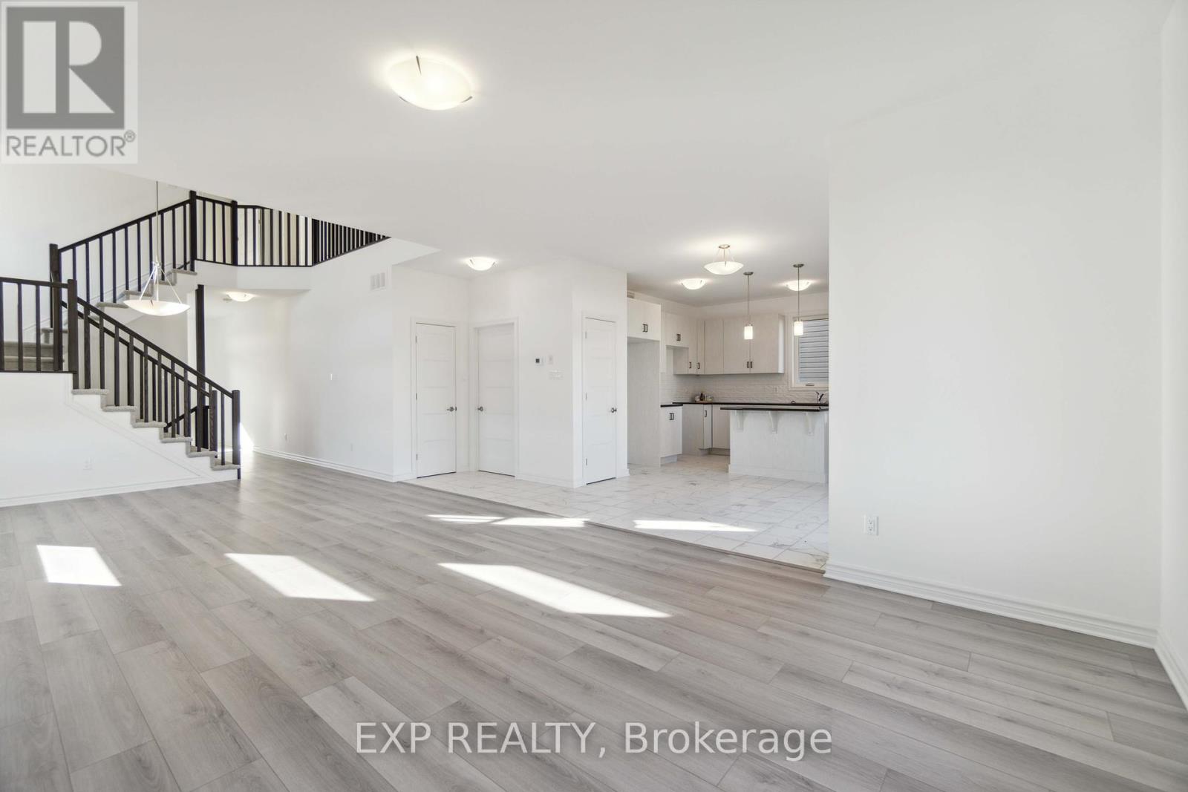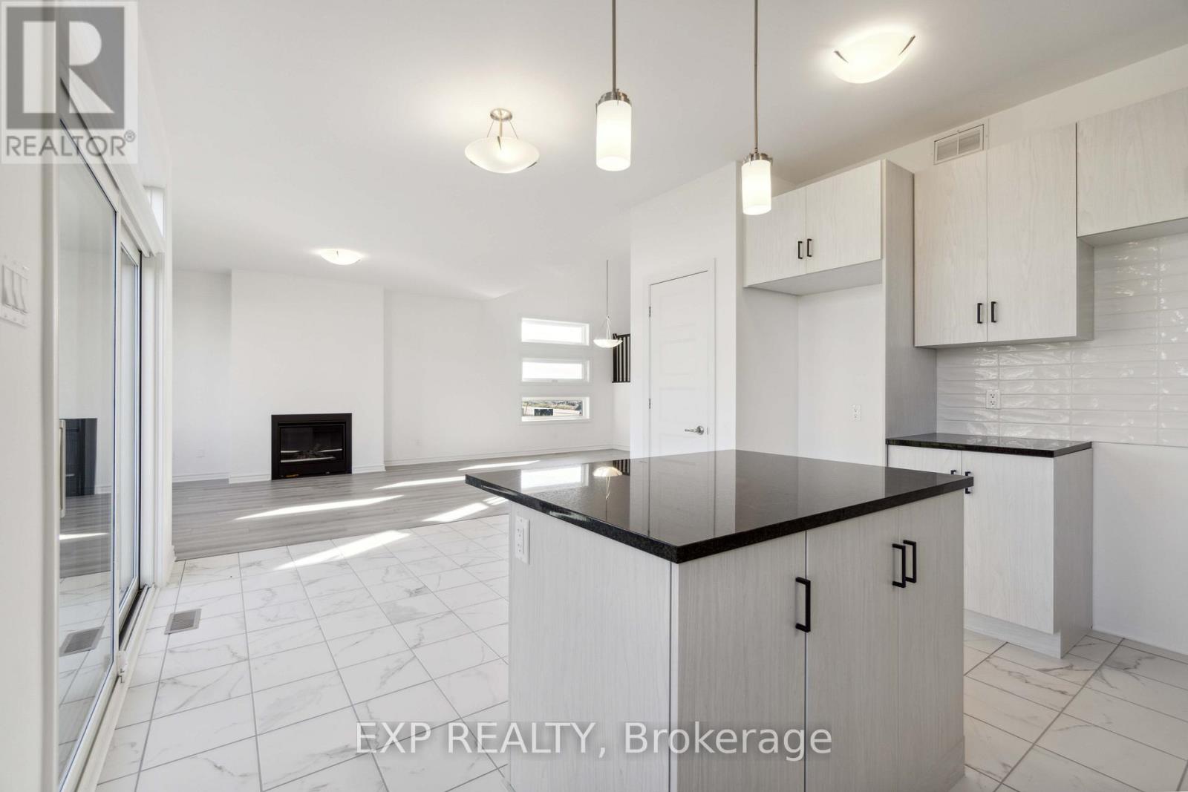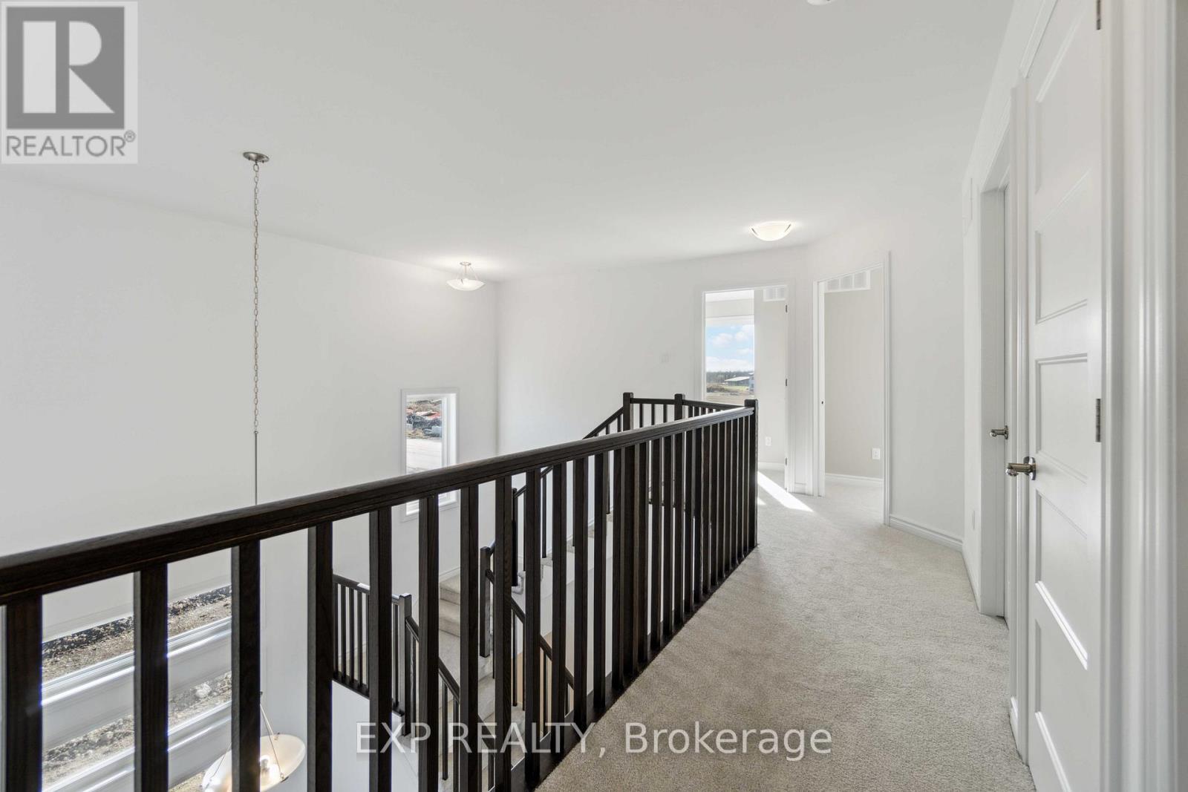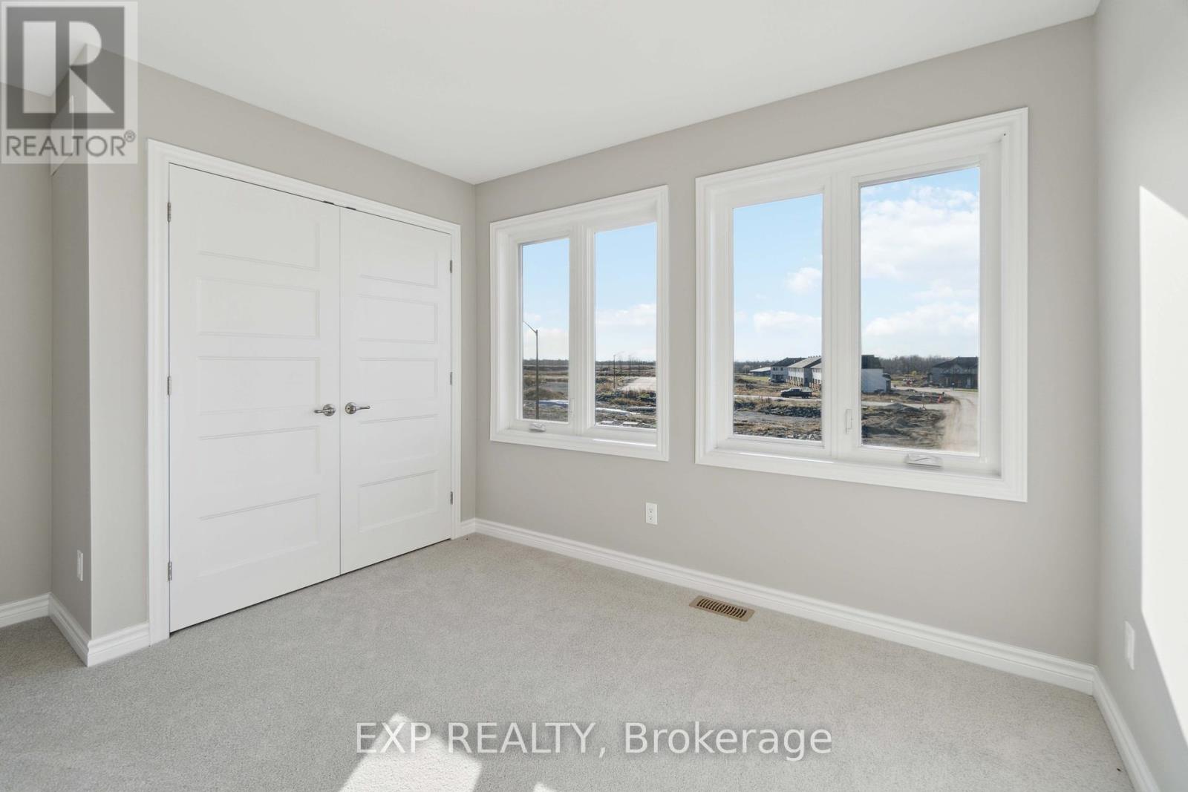4 卧室
3 浴室
2000 - 2500 sqft
壁炉
中央空调
风热取暖
$788,900
Welcome to the Newest Listing in Carleton Place! Step into this bright, airy home, where you're greeted by a large foyer with a spacious closet and a powder room tucked in the corner. From there, walk into the massive open-concept living and dining area, filled with natural light from large windows. The chefs kitchen boasts stainless steel appliances, sleek finishes, and ample counter space. A private entry to the laundry room on the main floor adds extra convenience.Upstairs, you'll find four spacious bedrooms, including a primary suite with a large walk-in closet and a luxurious ensuite bathroom. Outside, enjoy an expansive backyard offering endless privacy and plenty of space to relax or entertain. Located near many grocers, schools, trails and parks, recreational facilities, and conveniently close to Highway 7, this home combines comfort and convenience. (id:44758)
房源概要
|
MLS® Number
|
X12061027 |
|
房源类型
|
民宅 |
|
社区名字
|
909 - Carleton Place |
|
总车位
|
4 |
详 情
|
浴室
|
3 |
|
地上卧房
|
4 |
|
总卧房
|
4 |
|
Age
|
New Building |
|
公寓设施
|
Fireplace(s) |
|
赠送家电包括
|
Garage Door Opener Remote(s), 洗碗机, 烘干机, 炉子, 洗衣机, 冰箱 |
|
地下室进展
|
已完成 |
|
地下室类型
|
N/a (unfinished) |
|
施工种类
|
独立屋 |
|
空调
|
中央空调 |
|
外墙
|
砖, 铝壁板 |
|
壁炉
|
有 |
|
Fireplace Total
|
1 |
|
地基类型
|
混凝土浇筑 |
|
客人卫生间(不包含洗浴)
|
1 |
|
供暖方式
|
天然气 |
|
供暖类型
|
压力热风 |
|
储存空间
|
2 |
|
内部尺寸
|
2000 - 2500 Sqft |
|
类型
|
独立屋 |
|
设备间
|
市政供水 |
车 位
土地
|
英亩数
|
无 |
|
污水道
|
Sanitary Sewer |
|
土地深度
|
100 Ft |
|
土地宽度
|
42 Ft |
|
不规则大小
|
42 X 100 Ft |
|
规划描述
|
住宅 |
房 间
| 楼 层 |
类 型 |
长 度 |
宽 度 |
面 积 |
|
二楼 |
浴室 |
1.3 m |
|
1.3 m x Measurements not available |
|
二楼 |
主卧 |
5.64 m |
3.95 m |
5.64 m x 3.95 m |
|
二楼 |
第二卧房 |
3.93 m |
2 m |
3.93 m x 2 m |
|
二楼 |
第三卧房 |
3.8 m |
2 m |
3.8 m x 2 m |
|
二楼 |
Bedroom 4 |
4.3 m |
3 m |
4.3 m x 3 m |
|
二楼 |
浴室 |
1.3 m |
2.2 m |
1.3 m x 2.2 m |
|
一楼 |
客厅 |
3.95 m |
8.23 m |
3.95 m x 8.23 m |
|
一楼 |
洗衣房 |
4.35 m |
1.91 m |
4.35 m x 1.91 m |
|
一楼 |
餐厅 |
2.22 m |
5.2 m |
2.22 m x 5.2 m |
|
一楼 |
厨房 |
3.37 m |
3.99 m |
3.37 m x 3.99 m |
https://www.realtor.ca/real-estate/28118536/113-o-donovan-drive-n-carleton-place-909-carleton-place








































