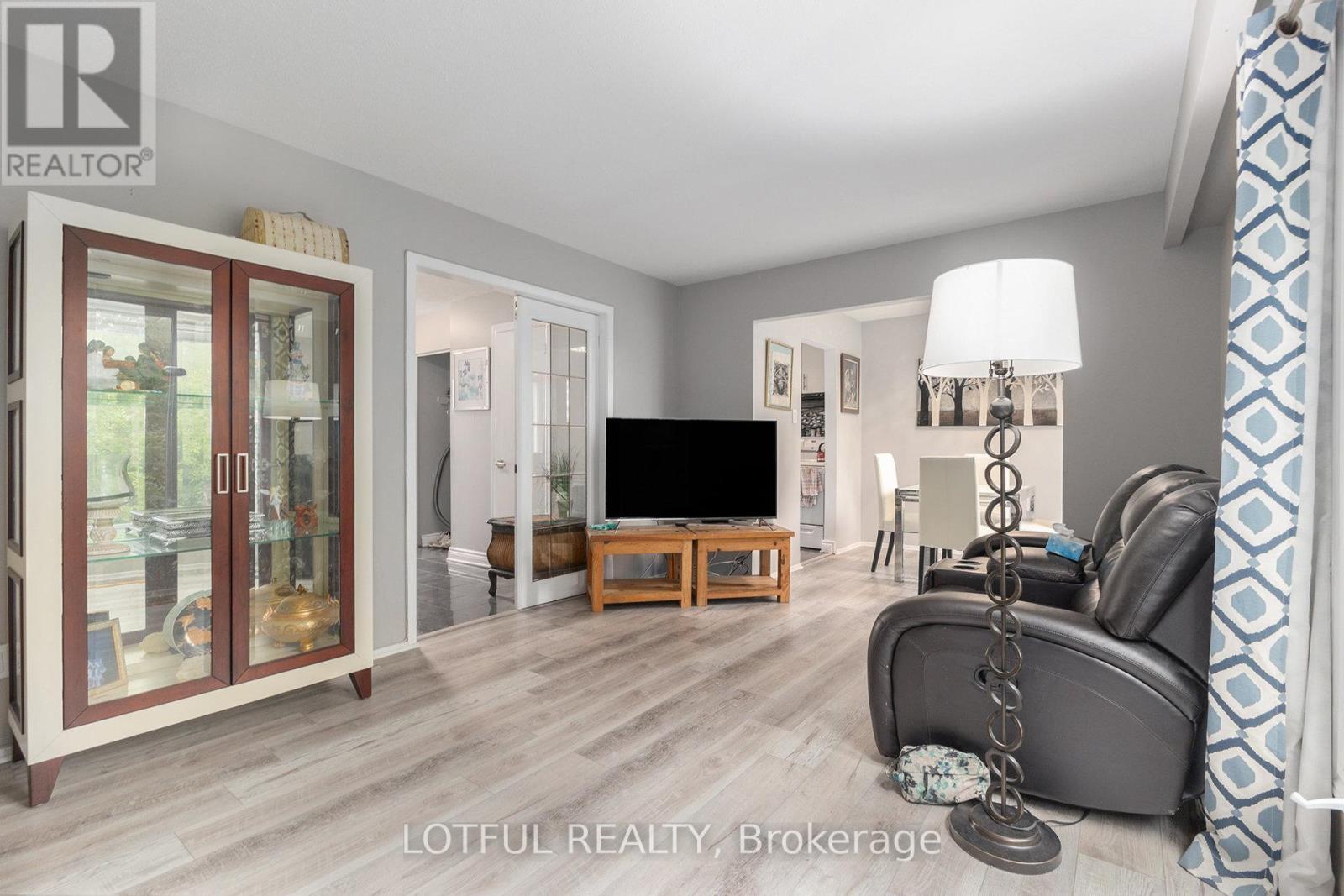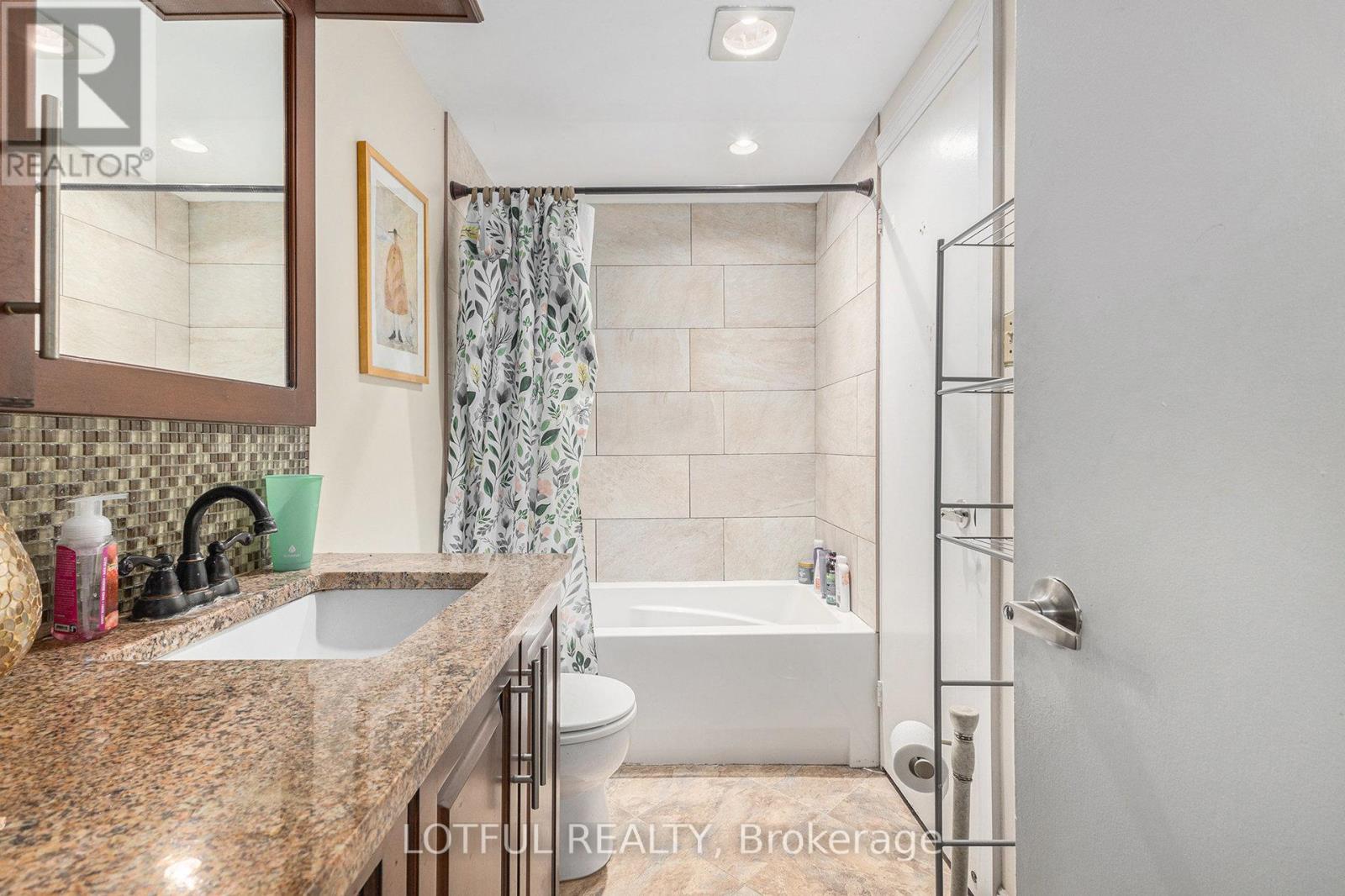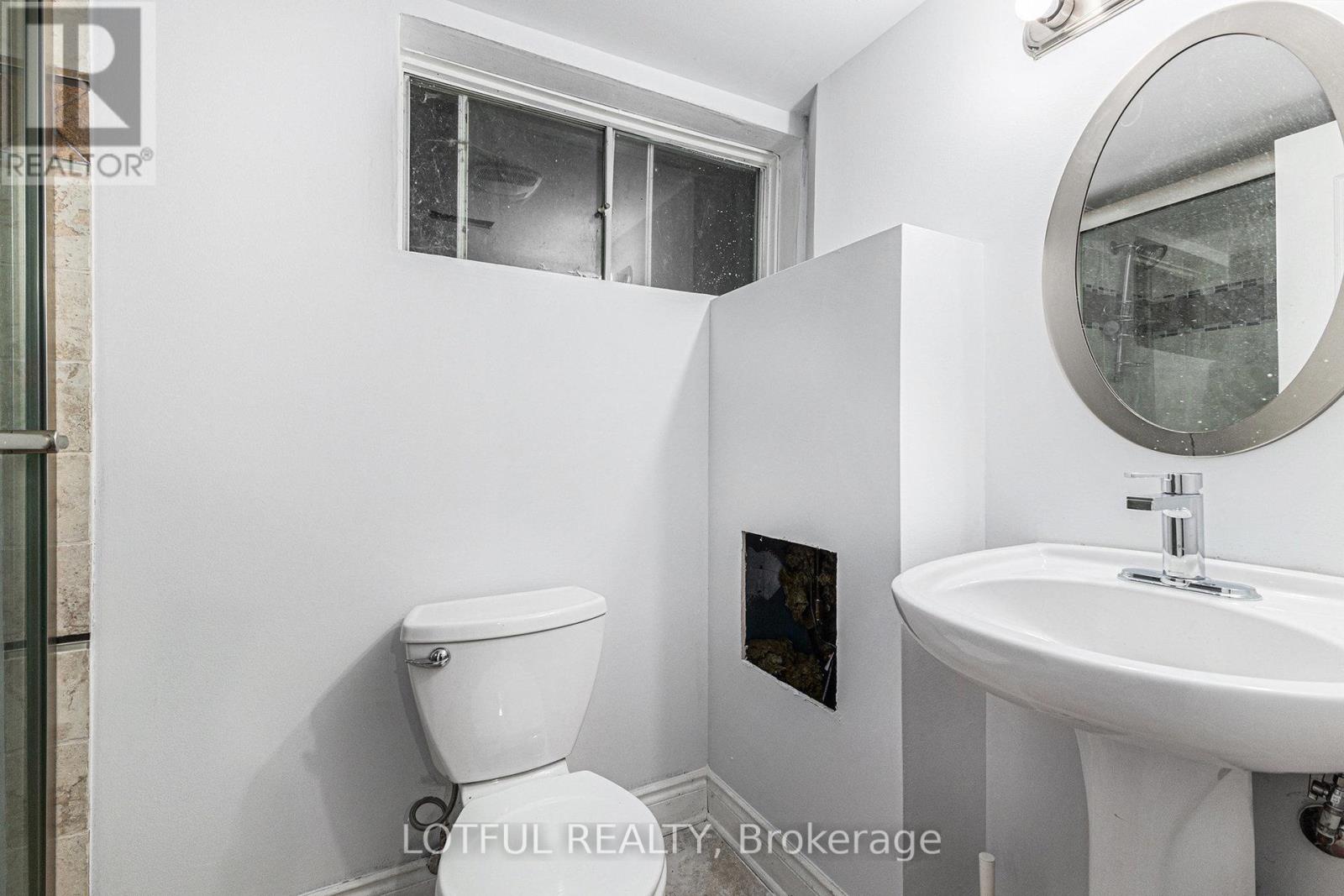4 卧室
3 浴室
1100 - 1500 sqft
中央空调
风热取暖
$699,000
This 4-bedroom semi-detached home offers generous living space across multiple levels, ideal for growing families or those seeking versatility. Enjoy a bright eat-in kitchen, perfect for casual meals and family gatherings. Elegant French doors lead you into a spacious living room, adding charm and character. The unique split-level layout offers a flexible fourth bedroom or family room just a half-story up.The fully finished lower-level recreation room features a walkout to a large, tree-lined backyarda rare find in the city and perfect for entertaining, relaxing, or play. With three bathrooms, theres plenty of space for everyone.Located just minutes from Bayshore Mall, HWY 417/416, Algonquin College, Queensway Carleton Hospital, Merivale Mall, Britannia Beach, parks, schools, and the upcoming LRT station, this home offers unbeatable convenience in a well-established neighbourhood. (id:44758)
房源概要
|
MLS® Number
|
X12211487 |
|
房源类型
|
民宅 |
|
社区名字
|
6202 - Fairfield Heights |
|
附近的便利设施
|
公共交通, 公园, 学校 |
|
特征
|
无地毯 |
|
总车位
|
2 |
|
结构
|
Deck, 棚 |
详 情
|
浴室
|
3 |
|
地上卧房
|
4 |
|
总卧房
|
4 |
|
赠送家电包括
|
洗碗机, 烘干机, Hood 电扇, 炉子, 洗衣机, 冰箱 |
|
地下室进展
|
已装修 |
|
地下室类型
|
全完工 |
|
施工种类
|
Semi-detached |
|
空调
|
中央空调 |
|
外墙
|
砖 |
|
地基类型
|
混凝土浇筑 |
|
客人卫生间(不包含洗浴)
|
1 |
|
供暖方式
|
天然气 |
|
供暖类型
|
压力热风 |
|
储存空间
|
2 |
|
内部尺寸
|
1100 - 1500 Sqft |
|
类型
|
独立屋 |
|
设备间
|
市政供水 |
车 位
土地
|
英亩数
|
无 |
|
土地便利设施
|
公共交通, 公园, 学校 |
|
污水道
|
Sanitary Sewer |
|
土地深度
|
127 Ft ,3 In |
|
土地宽度
|
29 Ft ,10 In |
|
不规则大小
|
29.9 X 127.3 Ft |
房 间
| 楼 层 |
类 型 |
长 度 |
宽 度 |
面 积 |
|
二楼 |
浴室 |
2.78 m |
1.54 m |
2.78 m x 1.54 m |
|
二楼 |
卧室 |
3.19 m |
6.26 m |
3.19 m x 6.26 m |
|
二楼 |
主卧 |
4.27 m |
3.48 m |
4.27 m x 3.48 m |
|
二楼 |
卧室 |
3.26 m |
3.48 m |
3.26 m x 3.48 m |
|
二楼 |
卧室 |
3.7 m |
2.95 m |
3.7 m x 2.95 m |
|
一楼 |
客厅 |
5.31 m |
3.48 m |
5.31 m x 3.48 m |
|
一楼 |
餐厅 |
2.33 m |
2.73 m |
2.33 m x 2.73 m |
|
一楼 |
厨房 |
2.22 m |
3.29 m |
2.22 m x 3.29 m |
|
一楼 |
Eating Area |
2.71 m |
2.05 m |
2.71 m x 2.05 m |
|
一楼 |
门厅 |
1.96 m |
4 m |
1.96 m x 4 m |
|
一楼 |
浴室 |
0.13 m |
1.9 m |
0.13 m x 1.9 m |
https://www.realtor.ca/real-estate/28448993/1134-alenmede-crescent-ottawa-6202-fairfield-heights





























