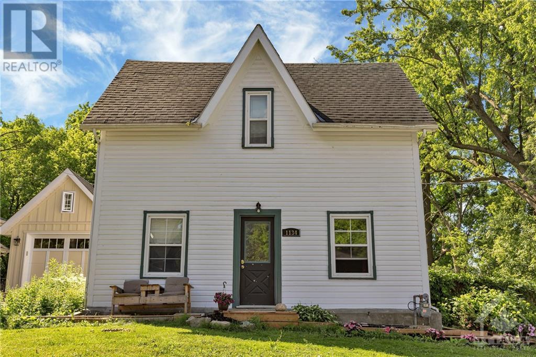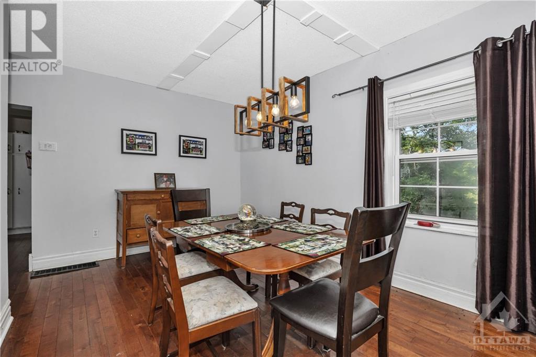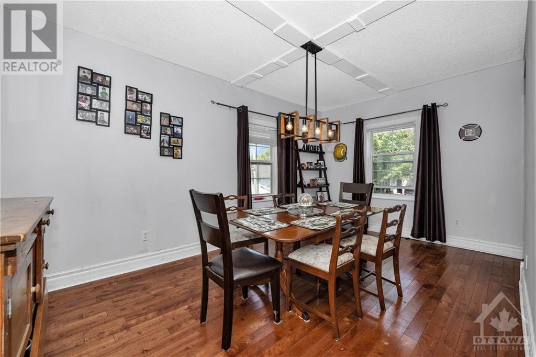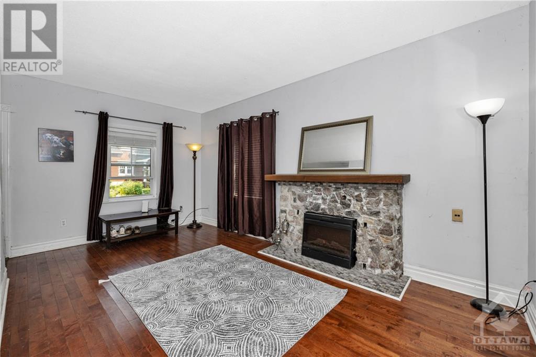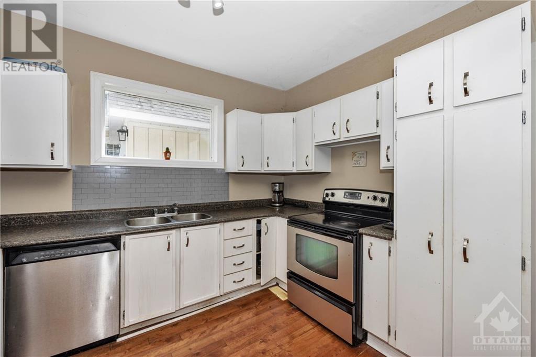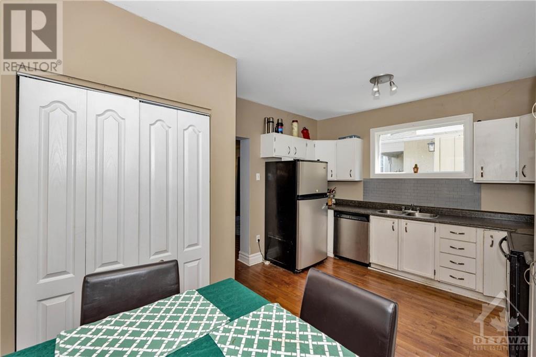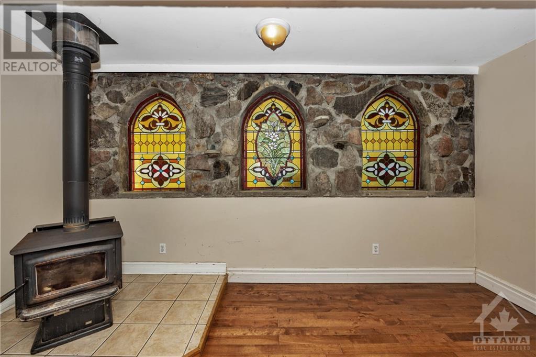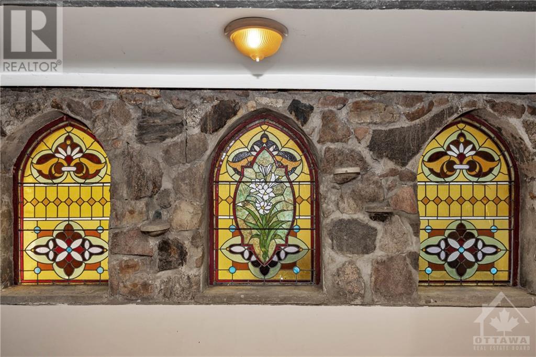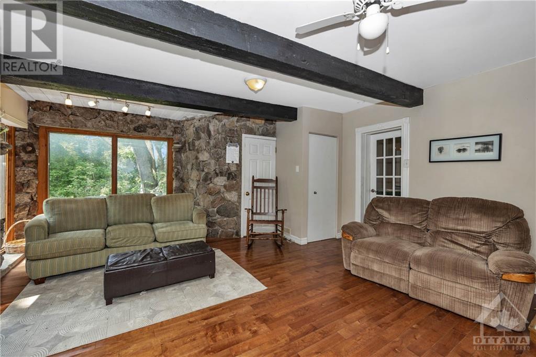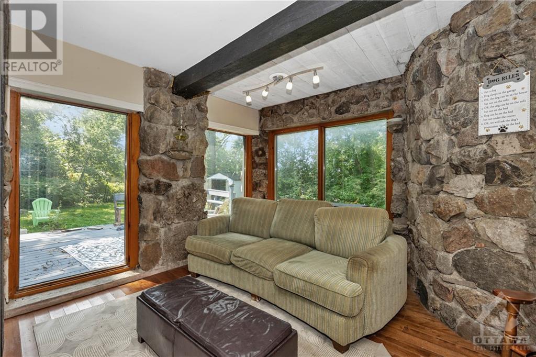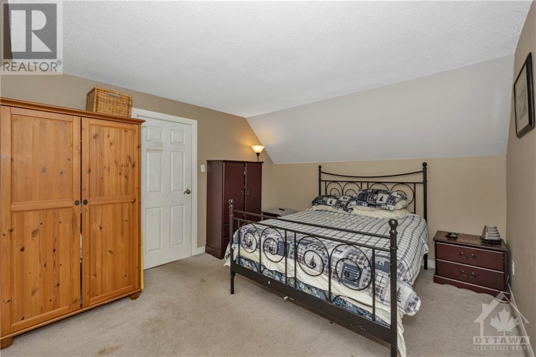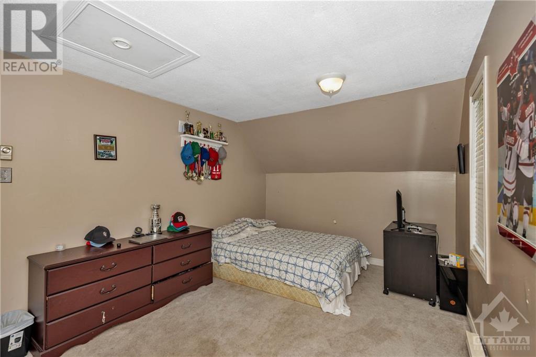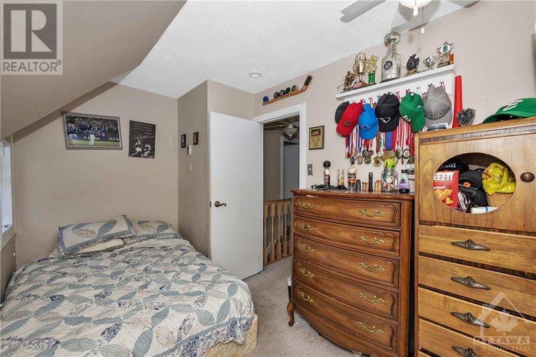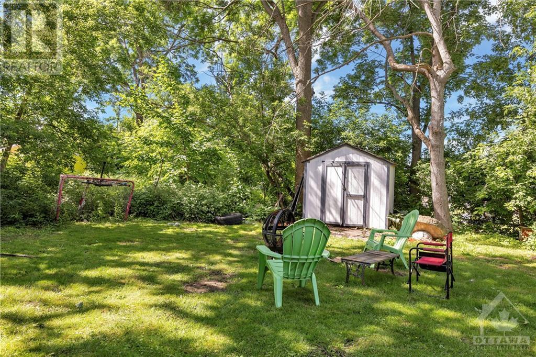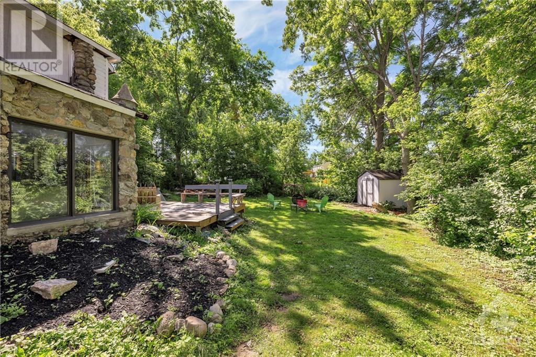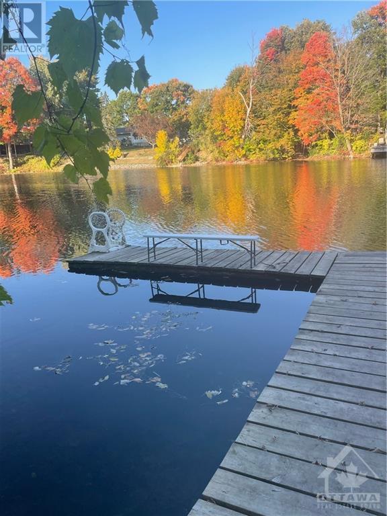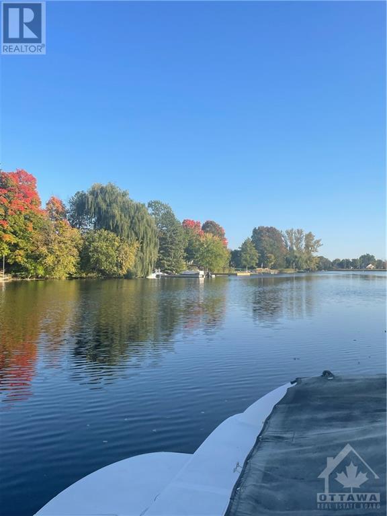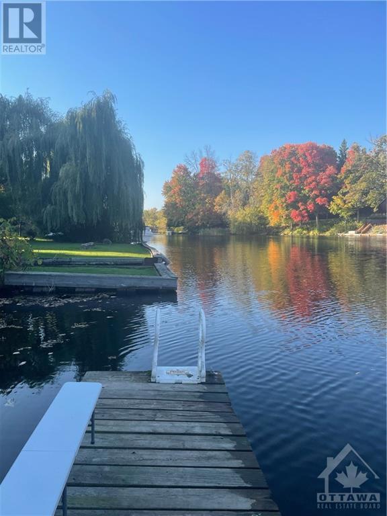3 卧室
1 浴室
壁炉
None
风热取暖, Other
Land / Yard Lined With Hedges
$800,000
This 2 story home is so much more than it appears. Walking distance to all village amenities and the Rideau River. At the end of the road you will find river access with a Dock! This home has great bones and is recognized by locals as the home with the stone Centennial Turret. The main level has hardwood throughout. The family room is one of a kind with 3 impressive stained glass windows and interior stone accents. The wood stove is WETT certified. Primary rooms are well sized. The upper level features 3 bedrooms, a full bath with good sized tub and a “must be developed” approximately 20' X 12' room currently used for storage off of the primary bedroom. Large private backyard complete with storage shed. This charming home is ready for your unique touch! (id:44758)
房源概要
|
MLS® Number
|
1405192 |
|
房源类型
|
民宅 |
|
临近地区
|
Manotick |
|
附近的便利设施
|
Airport, 近高尔夫球场, Water Nearby |
|
Communication Type
|
Internet Access |
|
社区特征
|
Adult Oriented, Family Oriented |
|
特征
|
公园设施 |
|
总车位
|
2 |
|
存储类型
|
Storage 棚 |
|
结构
|
Deck |
详 情
|
浴室
|
1 |
|
地上卧房
|
3 |
|
总卧房
|
3 |
|
赠送家电包括
|
冰箱, 洗碗机, 烘干机, 微波炉, 炉子, 洗衣机 |
|
地下室进展
|
已完成 |
|
地下室类型
|
Full (unfinished) |
|
施工日期
|
1870 |
|
建材
|
木头 Frame |
|
施工种类
|
独立屋 |
|
空调
|
没有 |
|
外墙
|
Siding |
|
壁炉
|
有 |
|
Fireplace Total
|
1 |
|
固定装置
|
Drapes/window Coverings |
|
Flooring Type
|
Wall-to-wall Carpet, Hardwood, Tile |
|
地基类型
|
混凝土浇筑 |
|
供暖方式
|
Natural Gas, 木头 |
|
供暖类型
|
Forced Air, Other |
|
储存空间
|
2 |
|
类型
|
独立屋 |
|
设备间
|
市政供水 |
车 位
土地
|
英亩数
|
无 |
|
土地便利设施
|
Airport, 近高尔夫球场, Water Nearby |
|
Landscape Features
|
Land / Yard Lined With Hedges |
|
污水道
|
城市污水处理系统 |
|
土地深度
|
98 Ft ,11 In |
|
土地宽度
|
69 Ft ,6 In |
|
不规则大小
|
0.15 |
|
Size Total
|
0.15 Ac |
|
规划描述
|
V1p |
房 间
| 楼 层 |
类 型 |
长 度 |
宽 度 |
面 积 |
|
二楼 |
四件套浴室 |
|
|
9'0" x 7'0" |
|
二楼 |
卧室 |
|
|
15'0" x 10'0" |
|
二楼 |
主卧 |
|
|
16'0" x 11'6" |
|
二楼 |
卧室 |
|
|
13'0" x 8'0" |
|
二楼 |
Storage |
|
|
20'0" x 12'0" |
|
一楼 |
餐厅 |
|
|
16'9" x 10'6" |
|
一楼 |
Living Room/fireplace |
|
|
16'9" x 10'0" |
|
一楼 |
厨房 |
|
|
15'0" x 12'0" |
|
一楼 |
Family Room/fireplace |
|
|
17'6" x 16'9" |
设备间
https://www.realtor.ca/real-estate/27335913/1134-ogrady-street-ottawa-manotick



