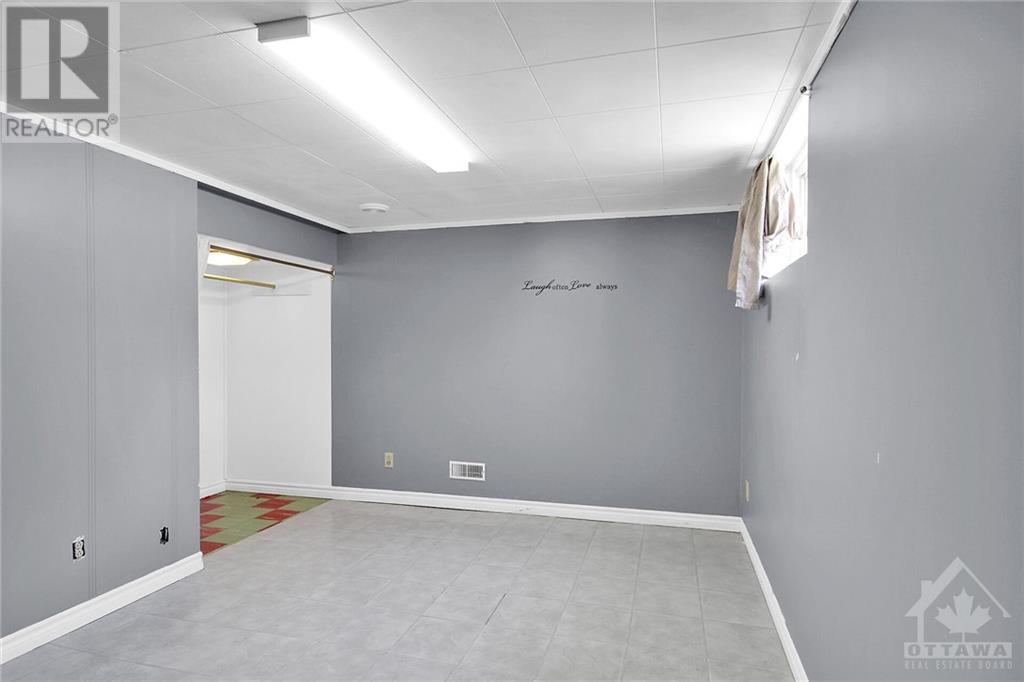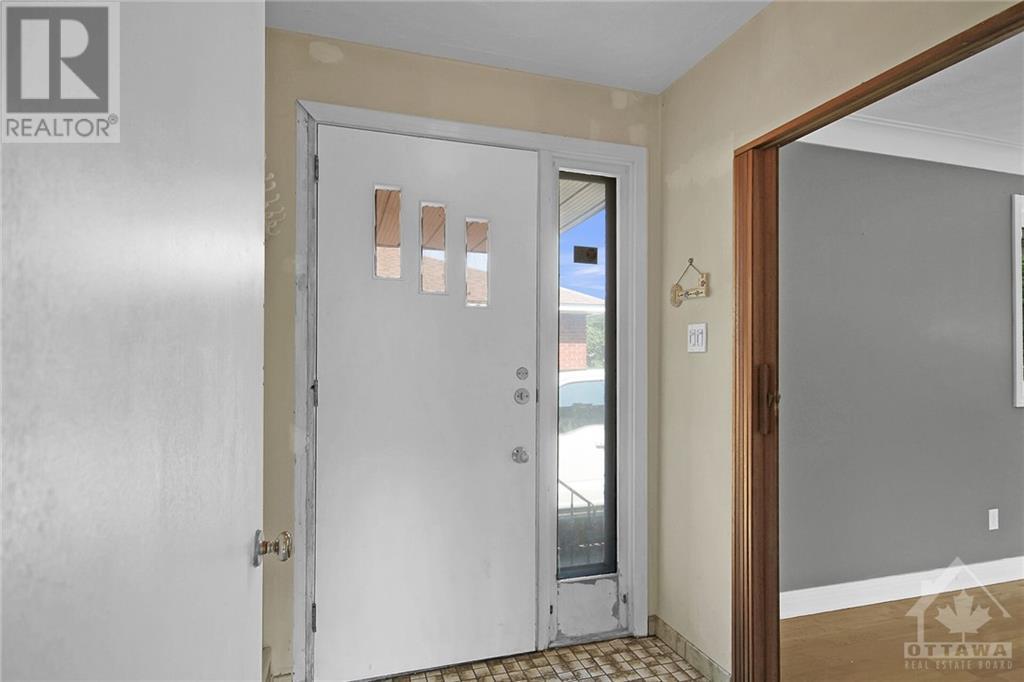3 卧室
4 浴室
平房
中央空调
风热取暖
$649,900
Tremendous opportunity here! This bungalow offers 3 bedrooms and a total of 4 bathrooms! It could be an excellent investment or owner live in…you choose! The spacious living room and dining rooms have hardwood floors and get plenty of sunshine. The eat in kitchen has ample cupboard and counter space. 3 bedrooms and a full bath complete the main level. The lower level has many possibilities with a good mix of finished space and utility space. The big west facing backyard and an attached garage are added bonuses. Enjoy the convenience of easy access to public transit, shopping and the Queensway. Property is being sold “as is, where is”. 24 hours irrevocable on offers. (id:44758)
房源概要
|
MLS® Number
|
1409837 |
|
房源类型
|
民宅 |
|
临近地区
|
Kenson Park |
|
附近的便利设施
|
公共交通, 购物 |
|
总车位
|
2 |
详 情
|
浴室
|
4 |
|
地上卧房
|
3 |
|
总卧房
|
3 |
|
赠送家电包括
|
冰箱, 烘干机, 炉子, 洗衣机 |
|
建筑风格
|
平房 |
|
地下室进展
|
已装修 |
|
地下室类型
|
全完工 |
|
施工日期
|
1959 |
|
施工种类
|
独立屋 |
|
空调
|
中央空调 |
|
外墙
|
砖, Siding |
|
Flooring Type
|
Hardwood, Tile |
|
地基类型
|
混凝土浇筑 |
|
供暖方式
|
天然气 |
|
供暖类型
|
压力热风 |
|
储存空间
|
1 |
|
类型
|
独立屋 |
|
设备间
|
市政供水 |
车 位
土地
|
英亩数
|
无 |
|
土地便利设施
|
公共交通, 购物 |
|
污水道
|
城市污水处理系统 |
|
土地深度
|
108 Ft ,3 In |
|
土地宽度
|
52 Ft ,11 In |
|
不规则大小
|
52.95 Ft X 108.21 Ft |
|
规划描述
|
Res |
房 间
| 楼 层 |
类 型 |
长 度 |
宽 度 |
面 积 |
|
地下室 |
娱乐室 |
|
|
14'2" x 11'0" |
|
地下室 |
三件套卫生间 |
|
|
8'3" x 3'3" |
|
地下室 |
三件套卫生间 |
|
|
4'5" x 3'10" |
|
地下室 |
衣帽间 |
|
|
11'8" x 9'7" |
|
地下室 |
三件套卫生间 |
|
|
4'5" x 3'10" |
|
地下室 |
厨房 |
|
|
10'10" x 9'1" |
|
地下室 |
设备间 |
|
|
16'2" x 9'3" |
|
地下室 |
Storage |
|
|
12'6" x 11'3" |
|
一楼 |
门厅 |
|
|
6'3" x 5'3" |
|
一楼 |
客厅 |
|
|
21'2" x 11'8" |
|
一楼 |
餐厅 |
|
|
11'1" x 6'0" |
|
一楼 |
厨房 |
|
|
12'0" x 11'1" |
|
一楼 |
四件套浴室 |
|
|
6'9" x 4'10" |
|
一楼 |
主卧 |
|
|
13'6" x 9'6" |
|
一楼 |
卧室 |
|
|
10'4" x 11'2" |
|
一楼 |
卧室 |
|
|
11'6" x 9'9" |
https://www.realtor.ca/real-estate/27381302/1134-woodroffe-avenue-ottawa-kenson-park





















