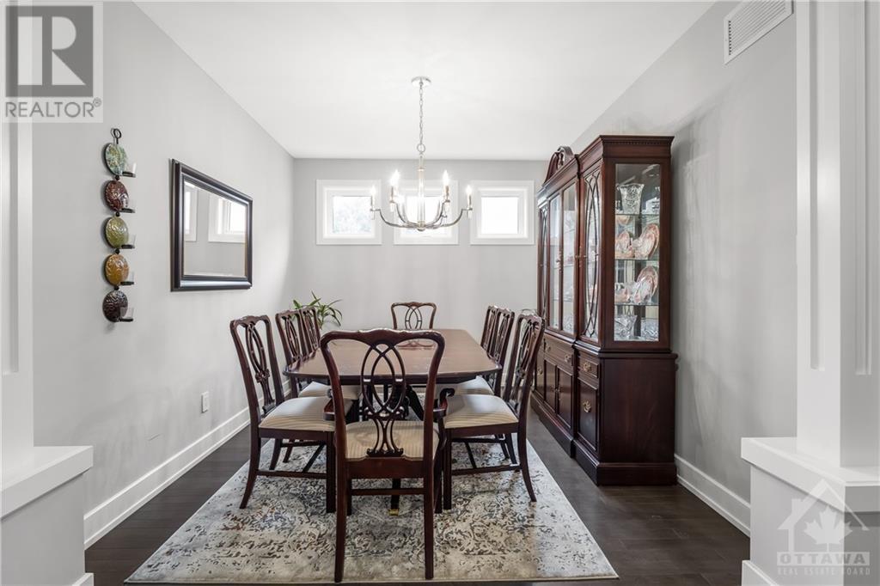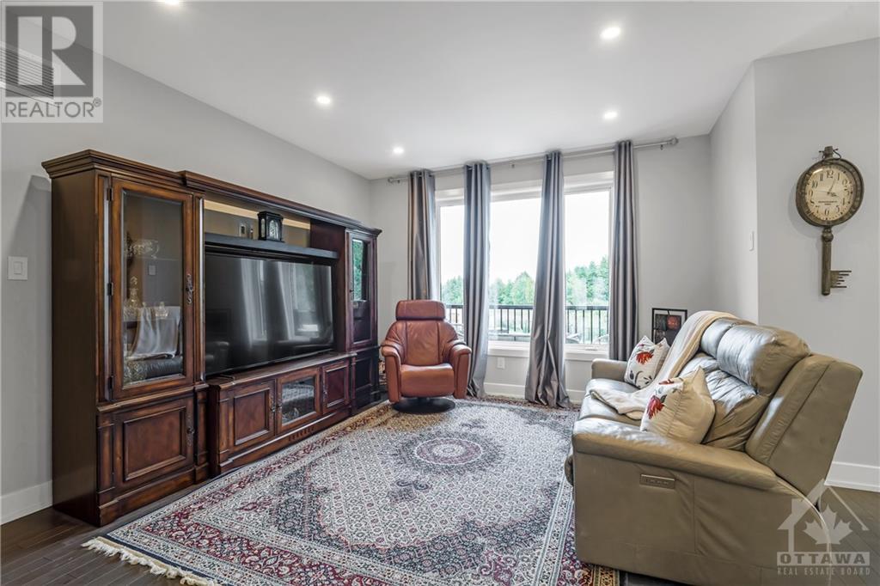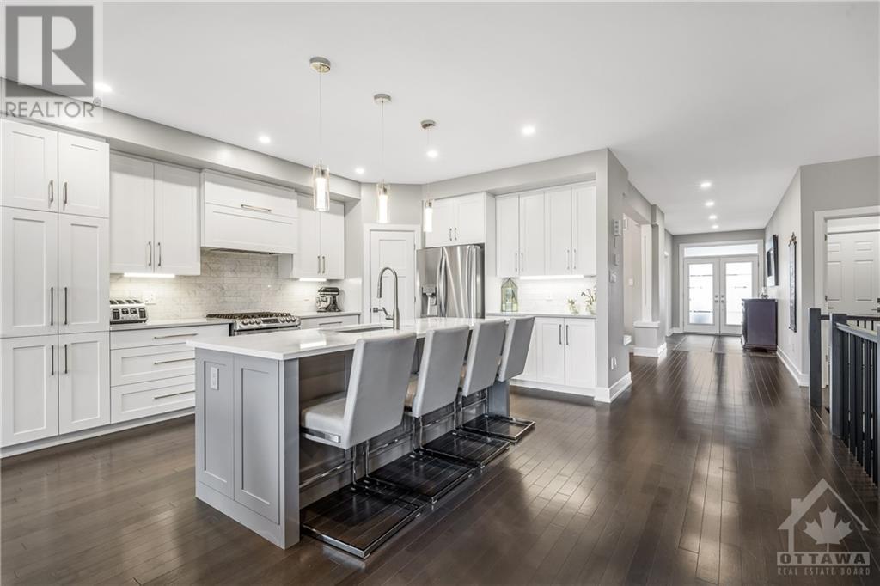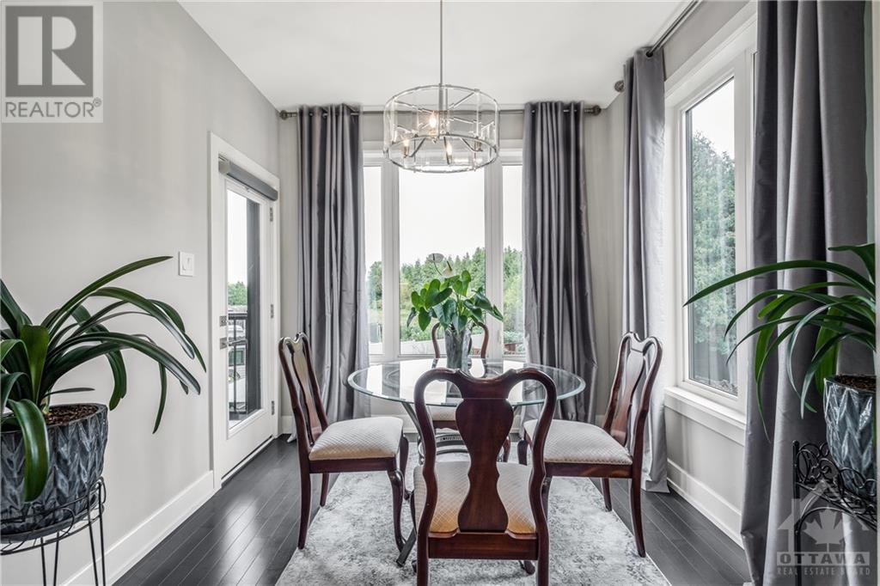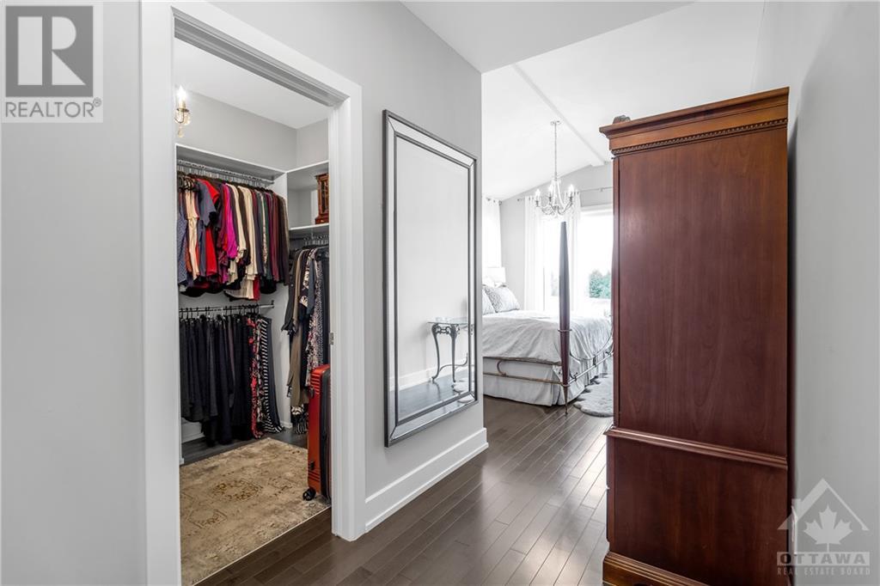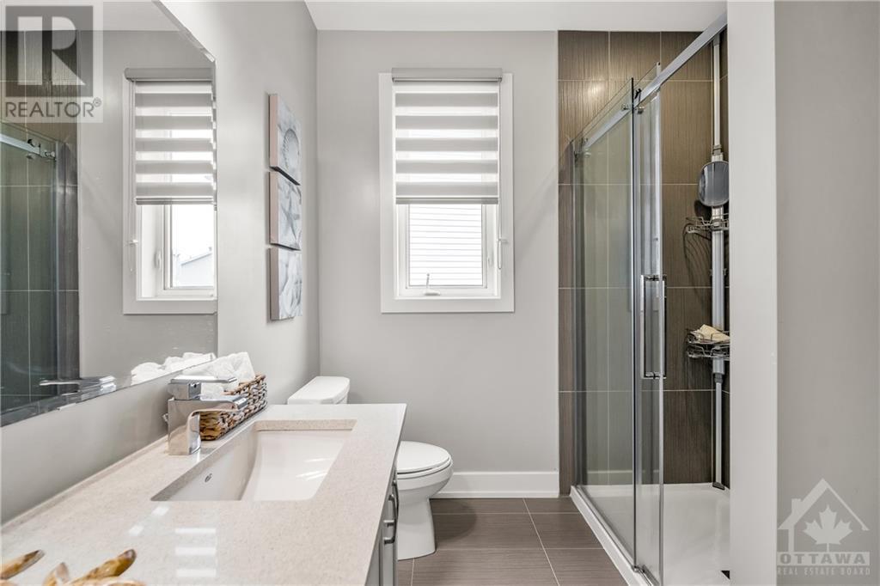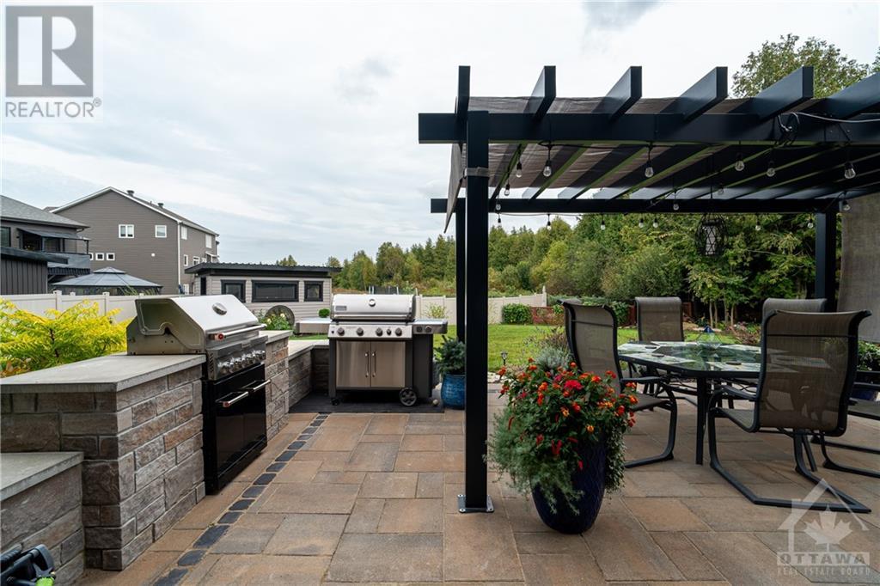4 卧室
4 浴室
平房
壁炉
中央空调
风热取暖
$1,299,000
EXCEPTIONAL 2019 upgraded walkout bungalow on premium oversized diamond-shape lot! This multi-generational home is nestled in a friendly community on a peaceful crescent. Step inside to a grand entrance that flows into an open-concept layout, featuring a front bedrm that can serve as an office, along with convenient access to an ensuite bathroom. The gourmet kitchen is a chef's dream, showcasing an oversized island with a breakfast bar, S/S appliances, an extended pantry, quartz countertops, and a chic marble backsplash. The inviting primary bedroom boasts a cathedral ceiling, a luxurious 4p ensuite, and spacious walk-in closet. The fully finished lower level includes a cozy recreation room, a playroom, ample storage, and a laundry room, plus an additional bedroom and full bath. The walkout basement opens to a fully fenced (PVC) south-facing backyard, that is beautifully landscaped, and pool ready w/ no rear neighbours. Located in a superior school zone! Express bus stop to Tunney's., Flooring: Hardwood (id:44758)
房源概要
|
MLS® Number
|
X9521230 |
|
房源类型
|
民宅 |
|
临近地区
|
STITTSVILLE |
|
社区名字
|
8203 - Stittsville (South) |
|
附近的便利设施
|
公园 |
|
总车位
|
6 |
详 情
|
浴室
|
4 |
|
地上卧房
|
3 |
|
地下卧室
|
1 |
|
总卧房
|
4 |
|
公寓设施
|
Fireplace(s) |
|
赠送家电包括
|
洗碗机, 烘干机, 冰箱, 炉子, 洗衣机 |
|
建筑风格
|
平房 |
|
地下室进展
|
已装修 |
|
地下室类型
|
全完工 |
|
施工种类
|
独立屋 |
|
空调
|
中央空调 |
|
外墙
|
砖 |
|
壁炉
|
有 |
|
Fireplace Total
|
1 |
|
地基类型
|
混凝土 |
|
客人卫生间(不包含洗浴)
|
1 |
|
供暖方式
|
天然气 |
|
供暖类型
|
压力热风 |
|
储存空间
|
1 |
|
类型
|
独立屋 |
|
设备间
|
市政供水 |
车 位
土地
|
英亩数
|
无 |
|
围栏类型
|
Fenced Yard |
|
土地便利设施
|
公园 |
|
污水道
|
Sanitary Sewer |
|
土地宽度
|
11 Ft ,5 In |
|
不规则大小
|
11.43 Ft ; 1 |
|
规划描述
|
住宅 |
房 间
| 楼 层 |
类 型 |
长 度 |
宽 度 |
面 积 |
|
Lower Level |
娱乐,游戏房 |
10.05 m |
6.09 m |
10.05 m x 6.09 m |
|
Lower Level |
卧室 |
4.34 m |
3.25 m |
4.34 m x 3.25 m |
|
Lower Level |
Playroom |
3.17 m |
2.64 m |
3.17 m x 2.64 m |
|
一楼 |
大型活动室 |
3.78 m |
4.03 m |
3.78 m x 4.03 m |
|
一楼 |
主卧 |
3.55 m |
4.26 m |
3.55 m x 4.26 m |
|
一楼 |
卧室 |
3.35 m |
2.94 m |
3.35 m x 2.94 m |
|
一楼 |
餐厅 |
3.04 m |
3.65 m |
3.04 m x 3.65 m |
|
一楼 |
卧室 |
3.53 m |
3.6 m |
3.53 m x 3.6 m |
|
一楼 |
浴室 |
2.84 m |
2.33 m |
2.84 m x 2.33 m |
|
一楼 |
浴室 |
2.38 m |
1.47 m |
2.38 m x 1.47 m |
|
一楼 |
餐厅 |
2.74 m |
2.74 m |
2.74 m x 2.74 m |
|
一楼 |
厨房 |
3.73 m |
4.08 m |
3.73 m x 4.08 m |
https://www.realtor.ca/real-estate/27471030/1136-beckett-crescent-ottawa-8203-stittsville-south







