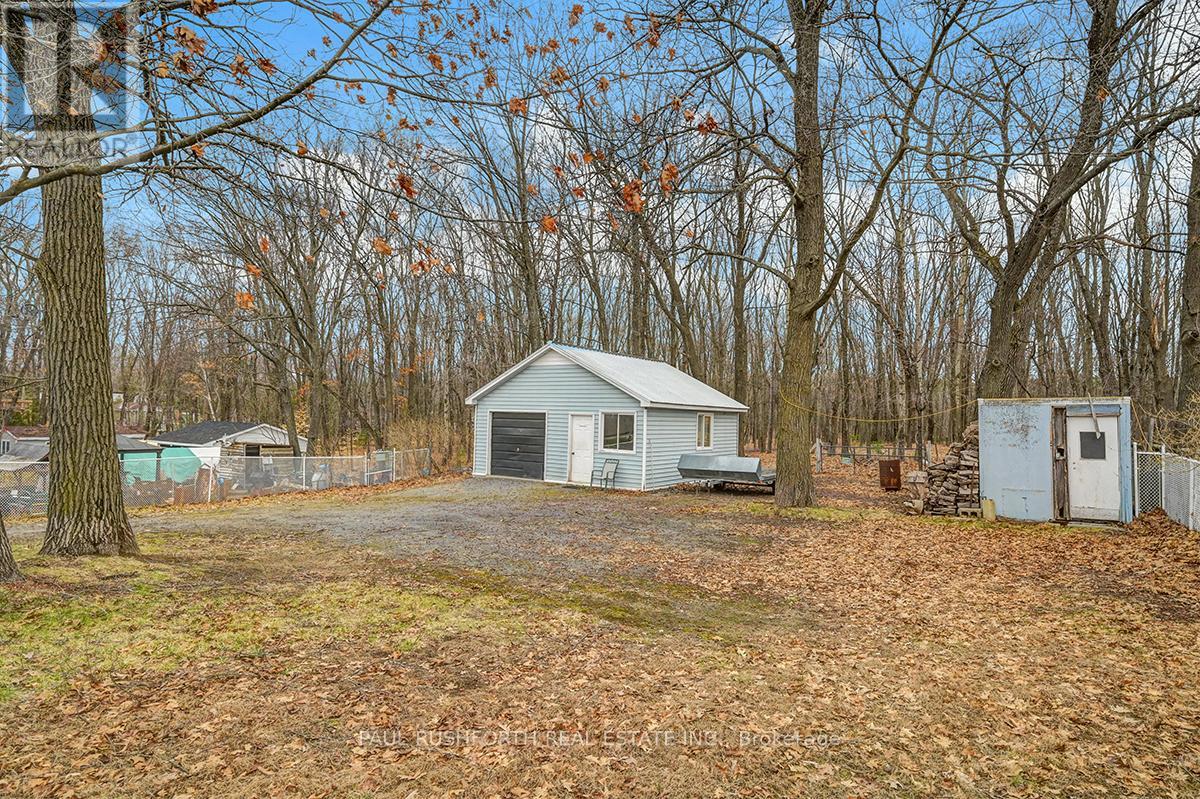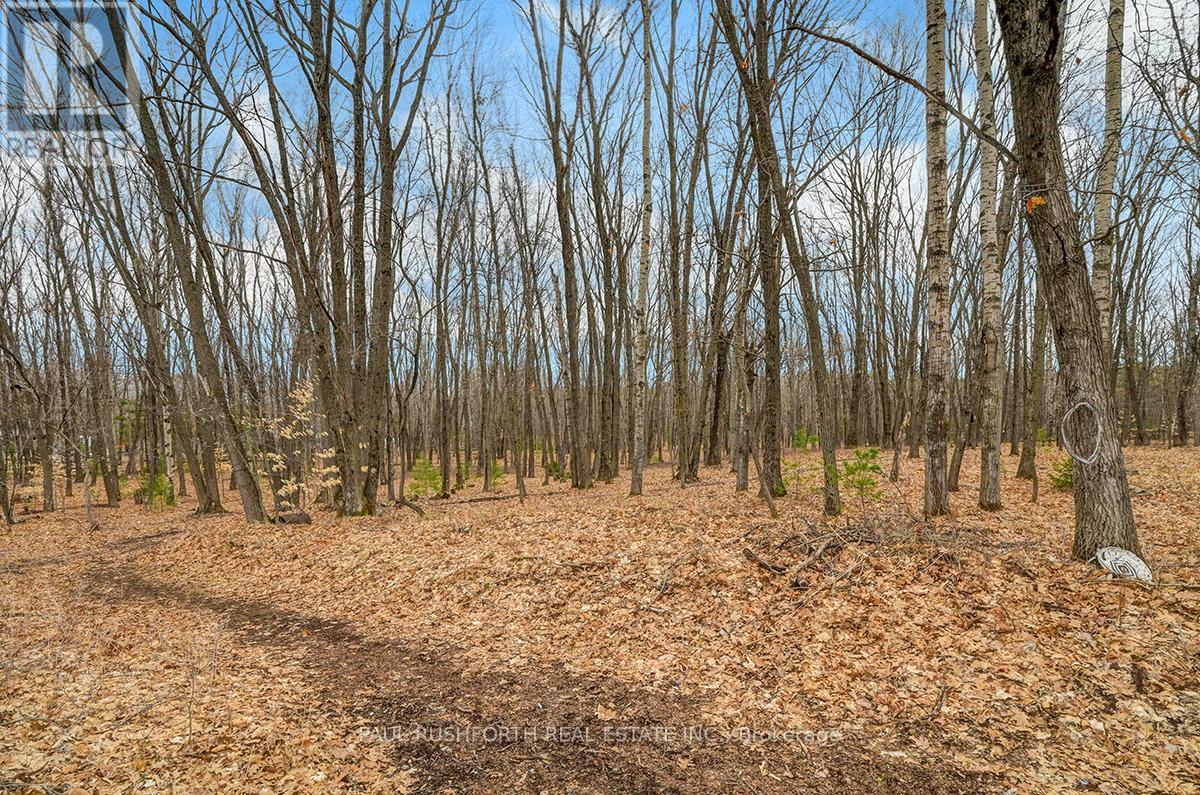2 卧室
1 浴室
700 - 1100 sqft
平房
壁炉
Window Air Conditioner
Other
$499,900
NO REAR NEIGHBOURS. DETACHED HEATED WORKSHOP. HIGH & DRY, no previous flooding issues. This beauty is worth a closer look! Located in the family friendly community of Constance Bay, just steps away from the shores, beaches and access to the Ottawa River. Full basement, currently used as family/games room could potentially be 1-2 additional bedrooms or IDEAL FOR INLAW SUITE or SDU with its direct access to to exterior via walkout. 2 Bedrooms on main floor, 1 full bathroom. FRONT PORCH and REAR ENCLOSED SUNROOM. Fantastic lot ,backing onto TORBOLTON FOREST, City owned EP3 land with access to trails. NO REAR NEIGHBOURS. Hard to find DETACHED GARAGE/WORKSHOP (heated). Fenced lot, loads of space for parking and family gatherings. NATURAL GAS is available along Bayview Dr, conversion possible. Must see to appreciate! Quick closing available. (id:44758)
房源概要
|
MLS® Number
|
X12103681 |
|
房源类型
|
民宅 |
|
社区名字
|
9301 - Constance Bay |
|
附近的便利设施
|
Beach |
|
设备类型
|
Propane Tank |
|
特征
|
树木繁茂的地区, Conservation/green Belt |
|
总车位
|
11 |
|
租赁设备类型
|
Propane Tank |
|
结构
|
Outbuilding, Workshop |
|
Water Front Name
|
Ottawa River |
详 情
|
浴室
|
1 |
|
地上卧房
|
2 |
|
总卧房
|
2 |
|
赠送家电包括
|
洗碗机, 烘干机, 炉子, 洗衣机, 冰箱 |
|
建筑风格
|
平房 |
|
地下室进展
|
部分完成 |
|
地下室功能
|
Walk Out |
|
地下室类型
|
N/a (partially Finished) |
|
施工种类
|
独立屋 |
|
空调
|
Window Air Conditioner |
|
外墙
|
乙烯基壁板 |
|
壁炉
|
有 |
|
Fireplace Total
|
1 |
|
壁炉类型
|
木头stove |
|
地基类型
|
水泥 |
|
供暖方式
|
Propane |
|
供暖类型
|
Other |
|
储存空间
|
1 |
|
内部尺寸
|
700 - 1100 Sqft |
|
类型
|
独立屋 |
车 位
土地
|
英亩数
|
无 |
|
围栏类型
|
Fenced Yard |
|
土地便利设施
|
Beach |
|
污水道
|
Septic System |
|
土地深度
|
172 Ft |
|
土地宽度
|
70 Ft ,4 In |
|
不规则大小
|
70.4 X 172 Ft |
|
规划描述
|
V1h[350r] |
房 间
| 楼 层 |
类 型 |
长 度 |
宽 度 |
面 积 |
|
地下室 |
洗衣房 |
2.05 m |
2.32 m |
2.05 m x 2.32 m |
|
地下室 |
娱乐,游戏房 |
7.38 m |
8.35 m |
7.38 m x 8.35 m |
|
地下室 |
设备间 |
1.56 m |
2.27 m |
1.56 m x 2.27 m |
|
一楼 |
浴室 |
2.92 m |
1.52 m |
2.92 m x 1.52 m |
|
一楼 |
第二卧房 |
3.53 m |
3.29 m |
3.53 m x 3.29 m |
|
一楼 |
餐厅 |
4.19 m |
1.43 m |
4.19 m x 1.43 m |
|
一楼 |
厨房 |
3.44 m |
2.64 m |
3.44 m x 2.64 m |
|
一楼 |
客厅 |
3.56 m |
2.83 m |
3.56 m x 2.83 m |
|
一楼 |
主卧 |
2.93 m |
4.31 m |
2.93 m x 4.31 m |
|
一楼 |
Sunroom |
7.87 m |
1.76 m |
7.87 m x 1.76 m |
https://www.realtor.ca/real-estate/28214544/1137-bayview-drive-ottawa-9301-constance-bay































