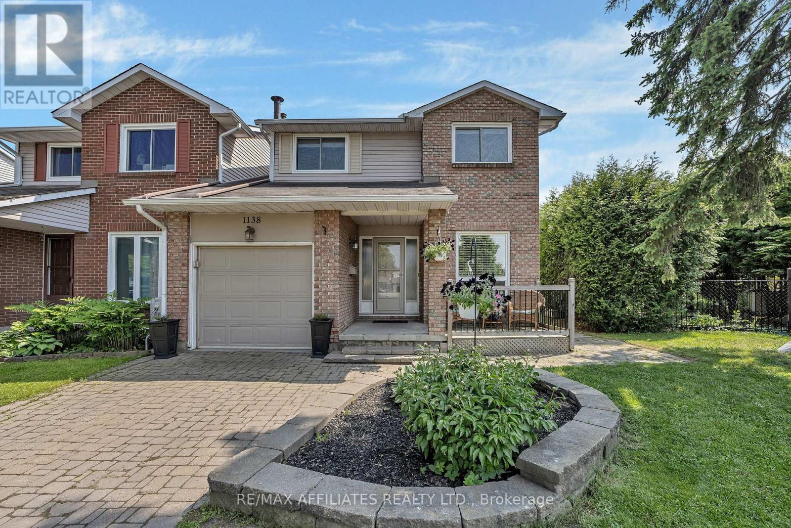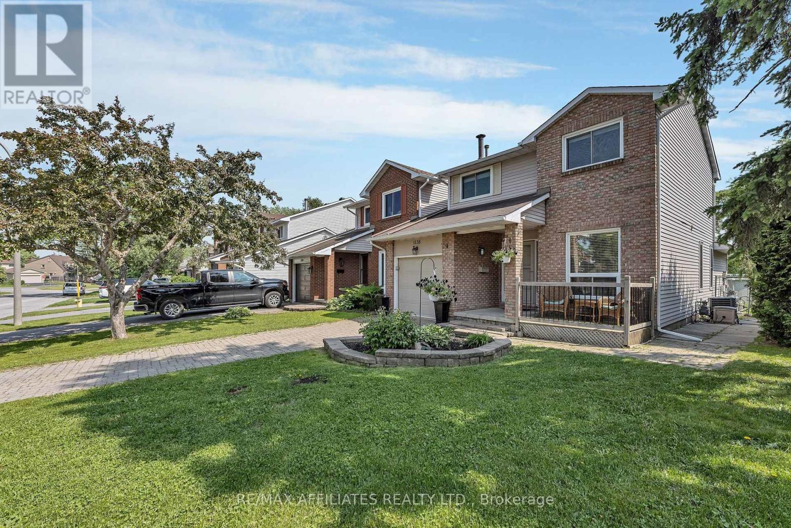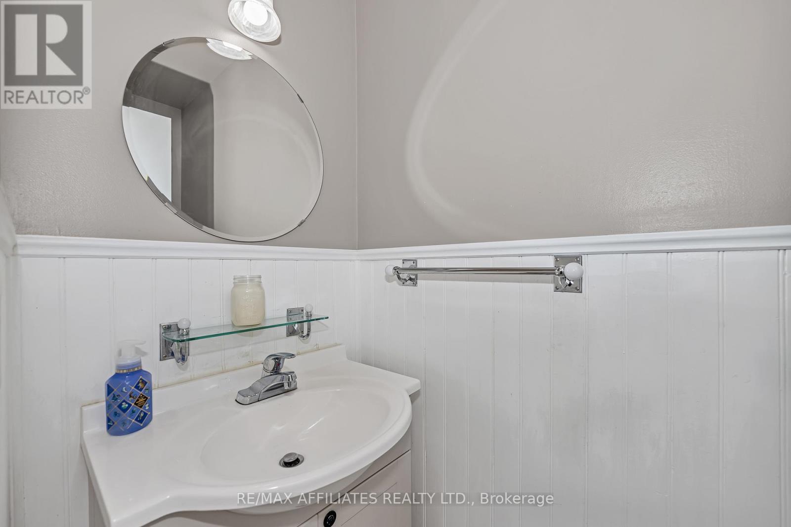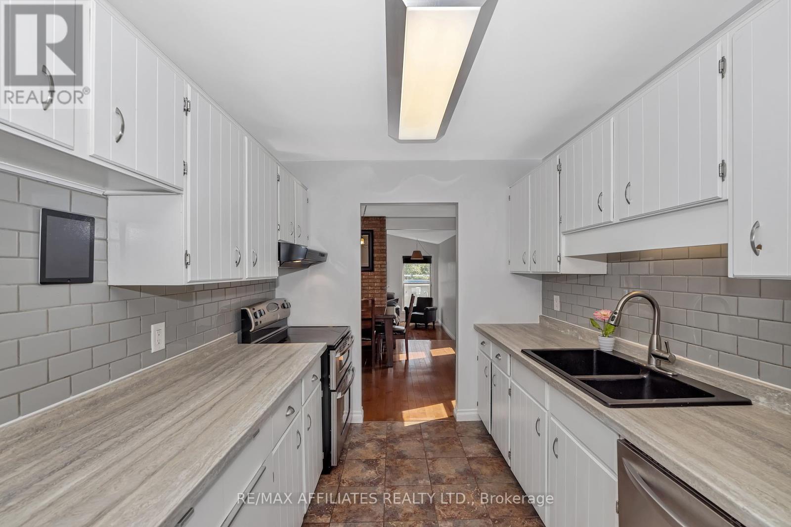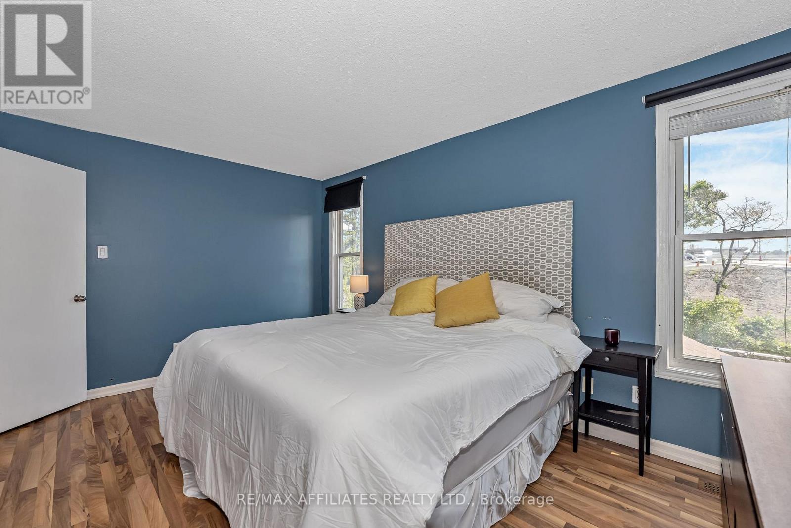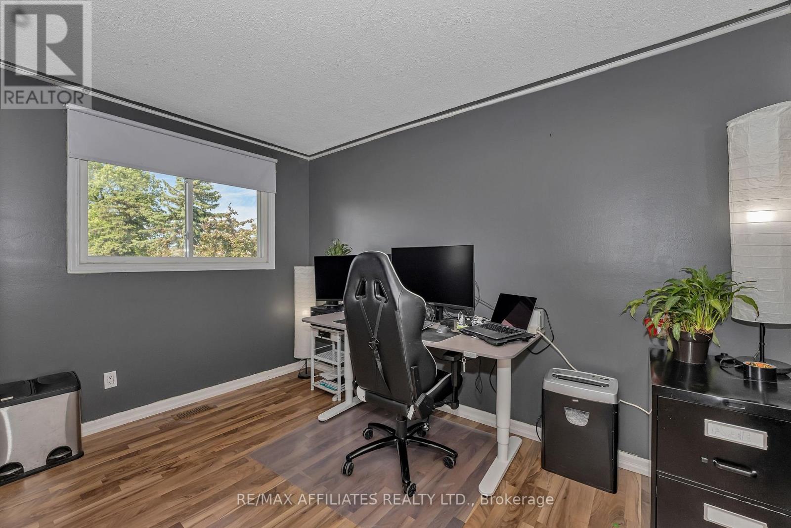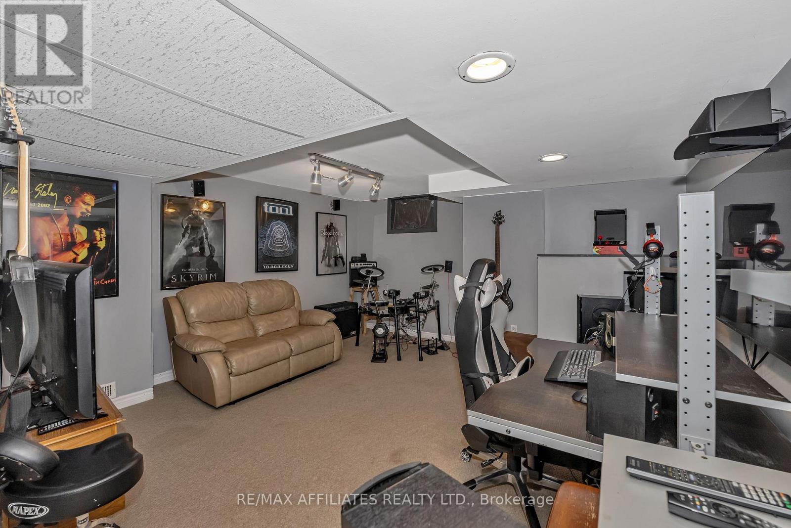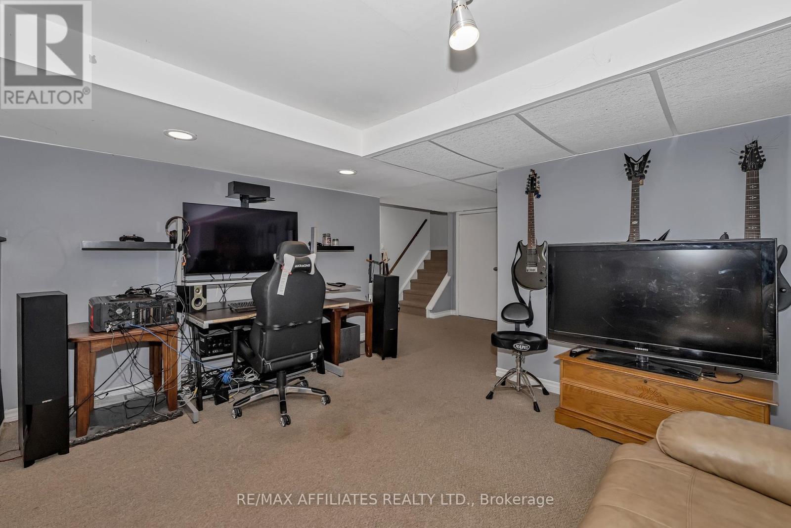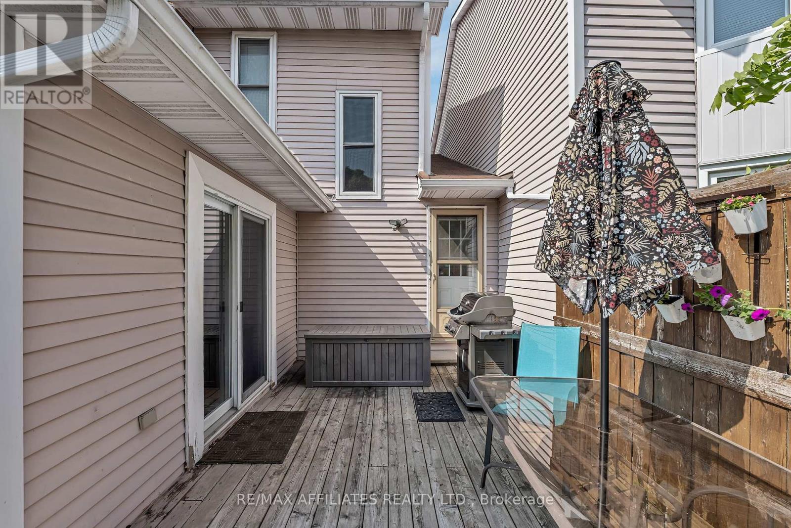3 卧室
2 浴室
1100 - 1500 sqft
壁炉
Above Ground Pool
中央空调
风热取暖
$589,900
Welcome to 1138 Ste Agathe! Located on a peaceful cul-de-sac. This home features 3 bedrooms, 2 bathrooms and a full finished basement. Main floor offer's a galley style kitchen, powder room, dining area and living room is centered with this warm brick wood fireplace. On the second floor you will find 3 good size bedrooms with a 4 piece bathroom. The finished basement is perfect for relaxing in the playroom area. It also offer's a laundry room, cozy reading area and a workshop. Outside you will be able to relax on the deck and cool down in the above ground pool! This home feature's an oversized lot, no rear neighbor in a very friendly community! (id:44758)
房源概要
|
MLS® Number
|
X12202474 |
|
房源类型
|
民宅 |
|
社区名字
|
2004 - Convent Glen North |
|
设备类型
|
热水器 - Gas |
|
总车位
|
3 |
|
泳池类型
|
Above Ground Pool |
|
租赁设备类型
|
热水器 - Gas |
详 情
|
浴室
|
2 |
|
地上卧房
|
3 |
|
总卧房
|
3 |
|
Age
|
31 To 50 Years |
|
公寓设施
|
Fireplace(s) |
|
赠送家电包括
|
Garage Door Opener Remote(s), 洗碗机, 烘干机, Garage Door Opener, Hood 电扇, 炉子, 洗衣机, 窗帘, 冰箱 |
|
地下室进展
|
已装修 |
|
地下室类型
|
全完工 |
|
施工种类
|
Semi-detached |
|
空调
|
中央空调 |
|
外墙
|
砖, 乙烯基壁板 |
|
壁炉
|
有 |
|
Fireplace Total
|
1 |
|
地基类型
|
混凝土 |
|
客人卫生间(不包含洗浴)
|
1 |
|
供暖方式
|
天然气 |
|
供暖类型
|
压力热风 |
|
储存空间
|
2 |
|
内部尺寸
|
1100 - 1500 Sqft |
|
类型
|
独立屋 |
|
设备间
|
市政供水 |
车 位
土地
|
英亩数
|
无 |
|
污水道
|
Sanitary Sewer |
|
土地深度
|
115 Ft |
|
土地宽度
|
19 Ft ,7 In |
|
不规则大小
|
19.6 X 115 Ft |
房 间
| 楼 层 |
类 型 |
长 度 |
宽 度 |
面 积 |
|
二楼 |
主卧 |
4.63 m |
2.9 m |
4.63 m x 2.9 m |
|
二楼 |
浴室 |
2.47 m |
1.25 m |
2.47 m x 1.25 m |
|
二楼 |
卧室 |
2.65 m |
1.25 m |
2.65 m x 1.25 m |
|
二楼 |
第二卧房 |
2.16 m |
3.38 m |
2.16 m x 3.38 m |
|
地下室 |
洗衣房 |
2.31 m |
3.38 m |
2.31 m x 3.38 m |
|
地下室 |
Workshop |
3.99 m |
3.9 m |
3.99 m x 3.9 m |
|
地下室 |
其它 |
1.82 m |
3.59 m |
1.82 m x 3.59 m |
|
地下室 |
Playroom |
4.23 m |
3.38 m |
4.23 m x 3.38 m |
|
一楼 |
厨房 |
5.09 m |
2.44 m |
5.09 m x 2.44 m |
|
一楼 |
门厅 |
1.92 m |
2.4 m |
1.92 m x 2.4 m |
|
一楼 |
浴室 |
0.91 m |
2.04 m |
0.91 m x 2.04 m |
|
一楼 |
餐厅 |
3.1 m |
4.63 m |
3.1 m x 4.63 m |
|
一楼 |
客厅 |
3.81 m |
4.63 m |
3.81 m x 4.63 m |
https://www.realtor.ca/real-estate/28429396/1138-ste-agathe-park-ottawa-2004-convent-glen-north


