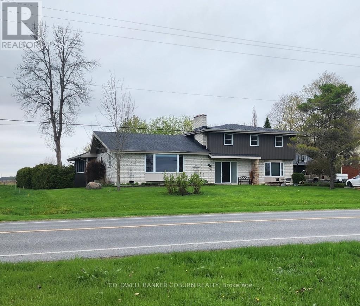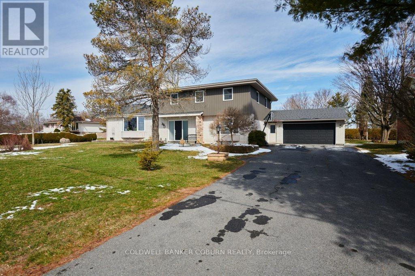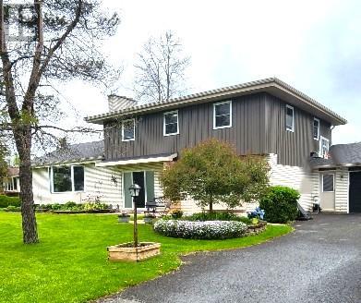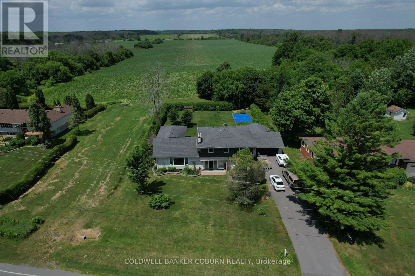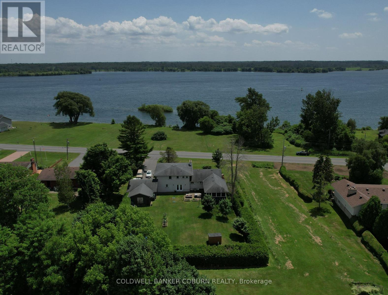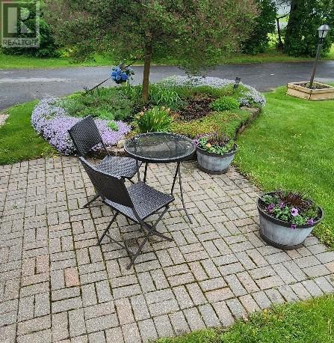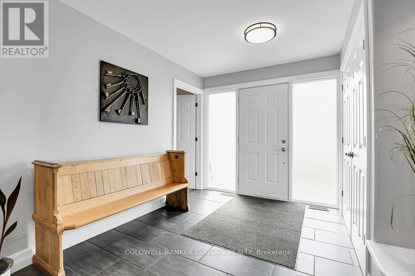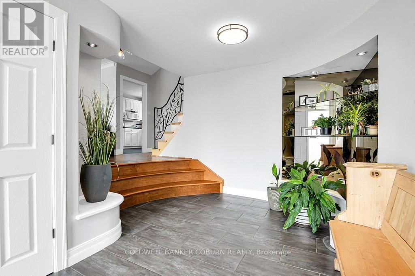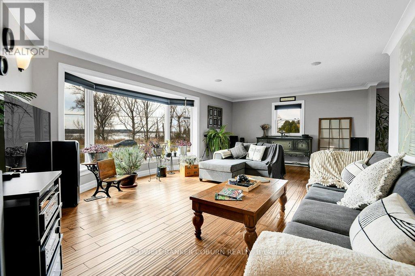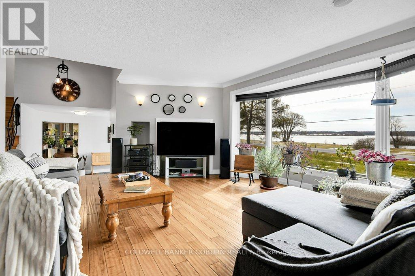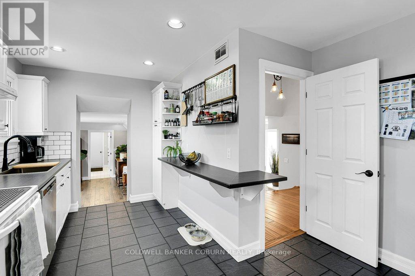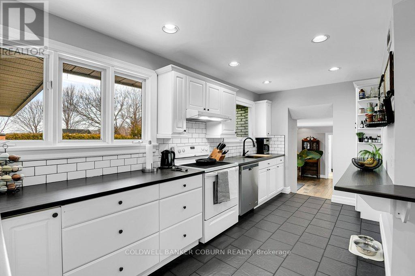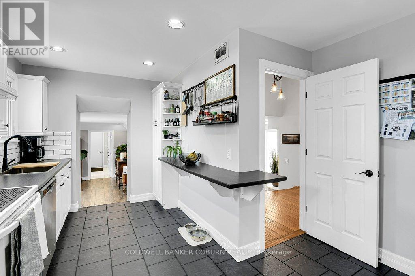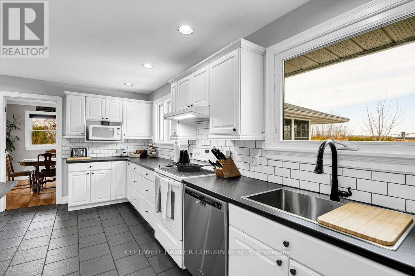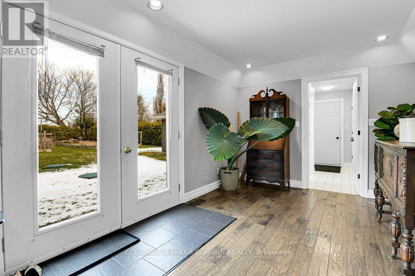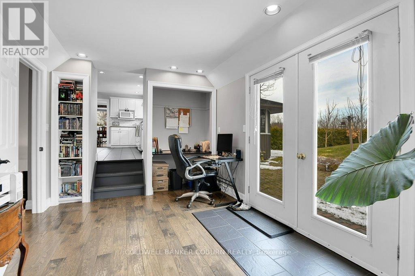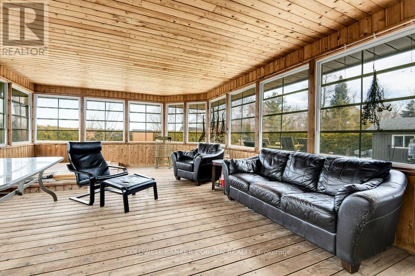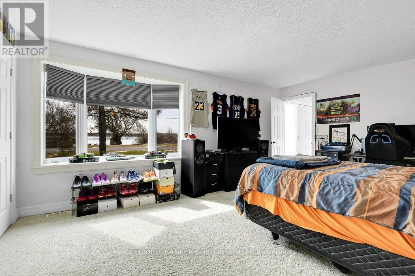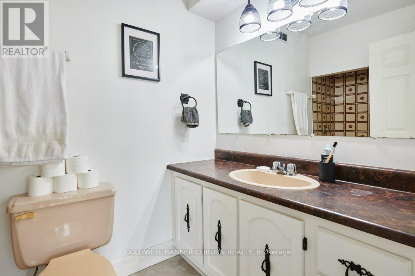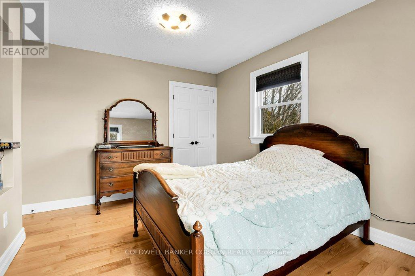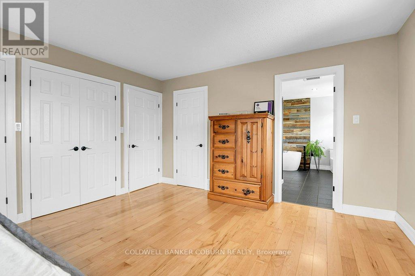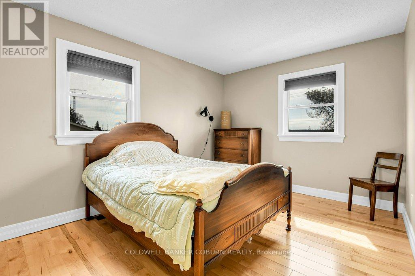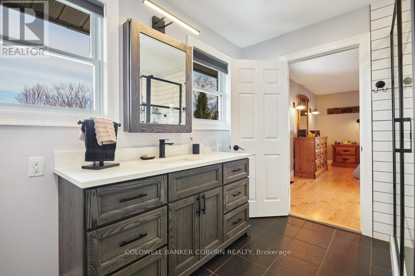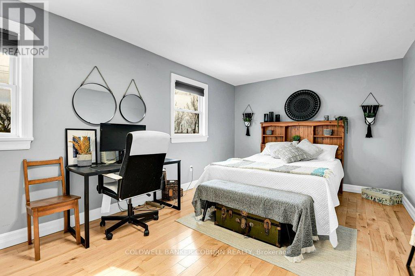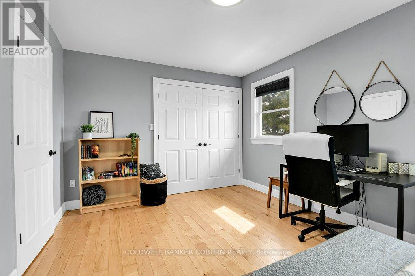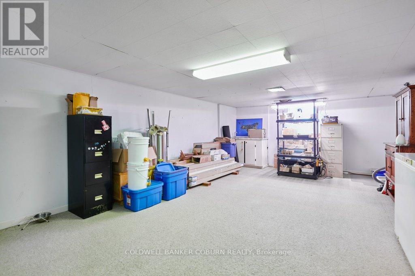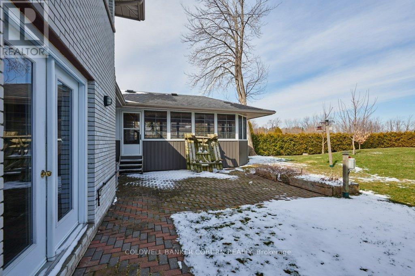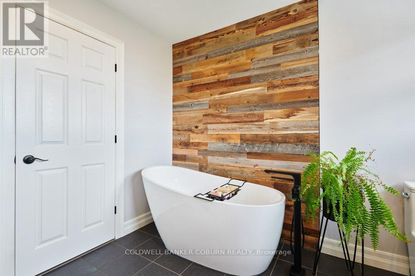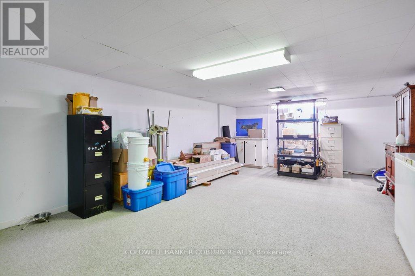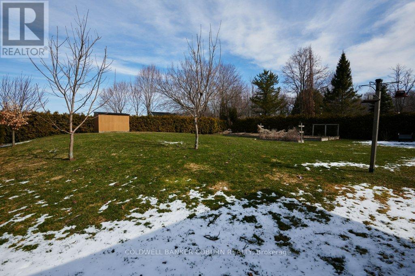4 卧室
3 浴室
2500 - 3000 sqft
中央空调
风热取暖
$774,900
A spectacular home situated on Lakeshore Drive, South Dundas's most prestigious street, close to shopping, amenities and schools. Offering scenic views and access to the St .Lawrence River. This South facing home has been well maintained and upgraded. The large front foyer is bright, and welcoming, filling this home with natural light and flows nicely into the large living room, dining room and kitchen area. The attached double car garage allows easy sheltered access into the home. Bedroom areas are thoughtfully laid out offering and ensuite and full bathroom. A license agreement with Ontario Power Generation (OPG) gives you water access for your boat, fishing and spending summer days across from your home, serenity at your fingertips. Many upgrades include: 2011 Roof, 2013 Hardwood floors and curved entrance steps and entrance tiles, 2015 Upstairs windows, 2015 Garden shed (attached to garage), 2016 Siding, 2017 Hardwood den, 2017 Garage door, 2017 Septic, 2021 2nd floor bathroom, 2023 paint throughout most of the home, 2025 Kitchen ( flooring,countertops, backsplash and paint), 2025 (waiting for 2 man door replacements in the garage) (id:44758)
房源概要
|
MLS® Number
|
X12078689 |
|
房源类型
|
民宅 |
|
社区名字
|
703 - South Dundas (Matilda) Twp |
|
特征
|
Irregular Lot Size |
|
总车位
|
7 |
|
View Type
|
Unobstructed Water View |
详 情
|
浴室
|
3 |
|
地上卧房
|
4 |
|
总卧房
|
4 |
|
Age
|
51 To 99 Years |
|
赠送家电包括
|
Water Softener, 烘干机, 炉子, 洗衣机, 冰箱 |
|
地下室进展
|
部分完成 |
|
地下室类型
|
N/a (partially Finished) |
|
施工种类
|
独立屋 |
|
空调
|
中央空调 |
|
外墙
|
砖, 乙烯基壁板 |
|
地基类型
|
水泥, 混凝土 |
|
供暖方式
|
天然气 |
|
供暖类型
|
压力热风 |
|
储存空间
|
2 |
|
内部尺寸
|
2500 - 3000 Sqft |
|
类型
|
独立屋 |
车 位
土地
|
英亩数
|
无 |
|
污水道
|
Septic System |
|
不规则大小
|
100 X 200 Acre |
房 间
| 楼 层 |
类 型 |
长 度 |
宽 度 |
面 积 |
|
二楼 |
主卧 |
4.12 m |
4.98 m |
4.12 m x 4.98 m |
|
二楼 |
浴室 |
3.05 m |
3.88 m |
3.05 m x 3.88 m |
|
二楼 |
第三卧房 |
3.28 m |
5.33 m |
3.28 m x 5.33 m |
|
二楼 |
第二卧房 |
4.23 m |
3.85 m |
4.23 m x 3.85 m |
|
地下室 |
娱乐,游戏房 |
7.3 m |
4.26 m |
7.3 m x 4.26 m |
|
地下室 |
设备间 |
6.6 m |
3.37 m |
6.6 m x 3.37 m |
|
地下室 |
其它 |
4.28 m |
3.78 m |
4.28 m x 3.78 m |
|
一楼 |
门厅 |
3.95 m |
2.95 m |
3.95 m x 2.95 m |
|
一楼 |
Bedroom 4 |
4.55 m |
5.32 m |
4.55 m x 5.32 m |
|
一楼 |
客厅 |
7.43 m |
4.83 m |
7.43 m x 4.83 m |
|
一楼 |
餐厅 |
3.56 m |
3.23 m |
3.56 m x 3.23 m |
|
一楼 |
Sunroom |
7.63 m |
4.74 m |
7.63 m x 4.74 m |
|
一楼 |
厨房 |
5.88 m |
3.52 m |
5.88 m x 3.52 m |
|
一楼 |
Pantry |
1 m |
4.2 m |
1 m x 4.2 m |
|
一楼 |
衣帽间 |
4.98 m |
2.92 m |
4.98 m x 2.92 m |
|
一楼 |
浴室 |
1.55 m |
1.21 m |
1.55 m x 1.21 m |
|
一楼 |
洗衣房 |
1.55 m |
1.21 m |
1.55 m x 1.21 m |
https://www.realtor.ca/real-estate/28158483/11391-lakeshore-drive-south-dundas-703-south-dundas-matilda-twp


