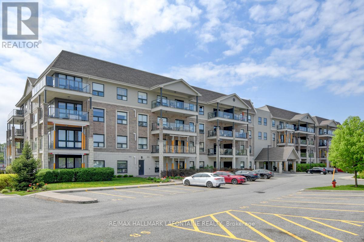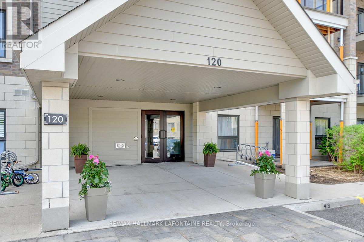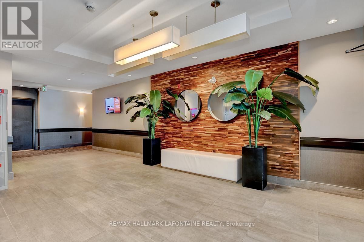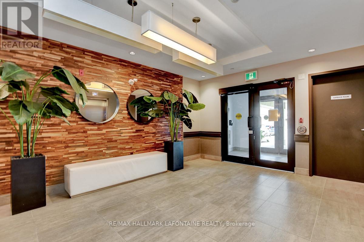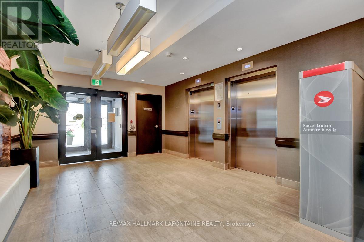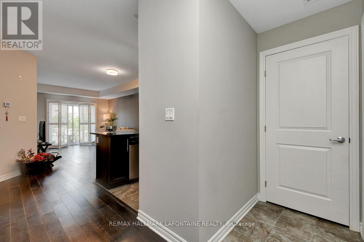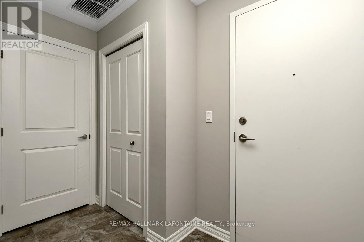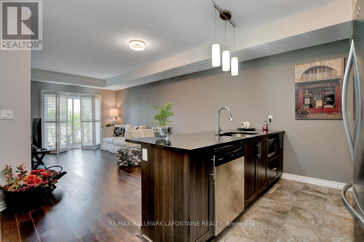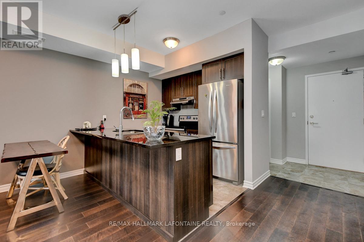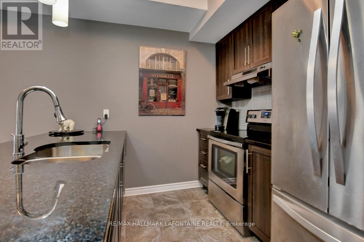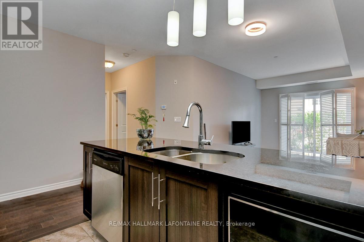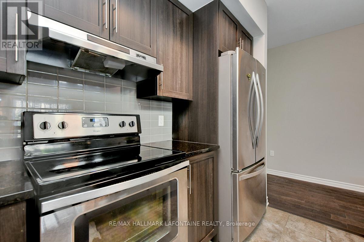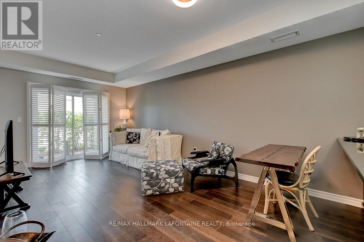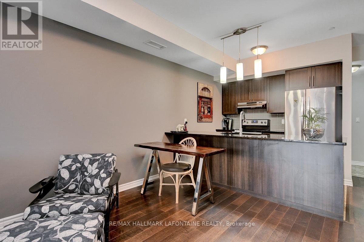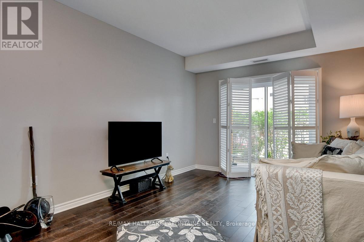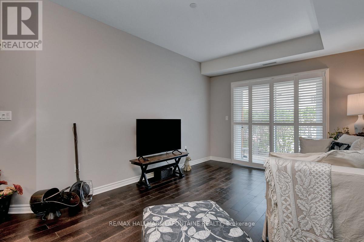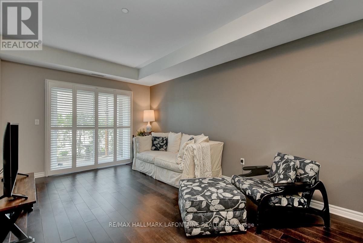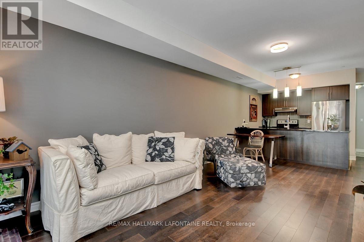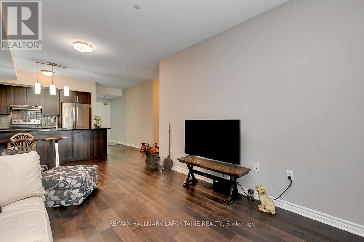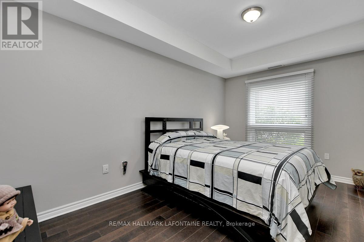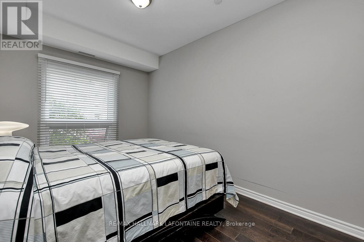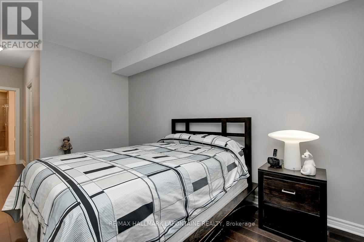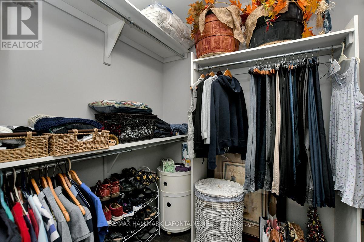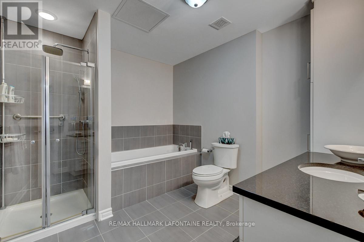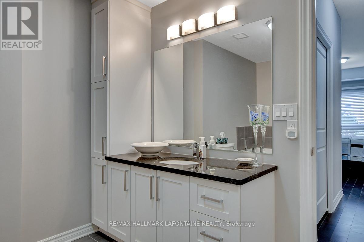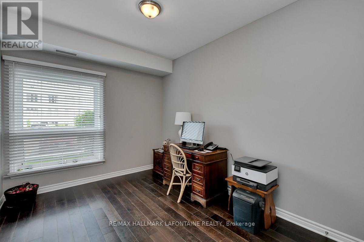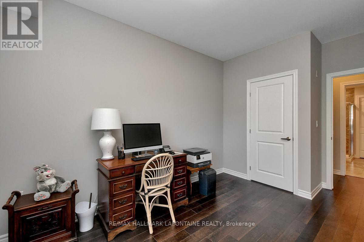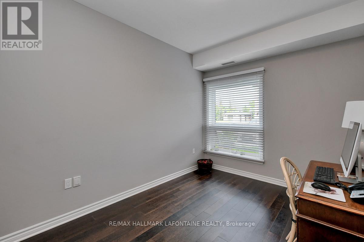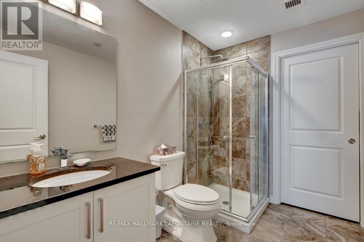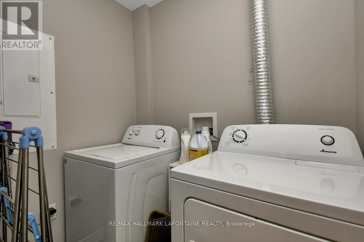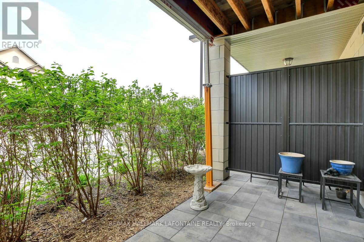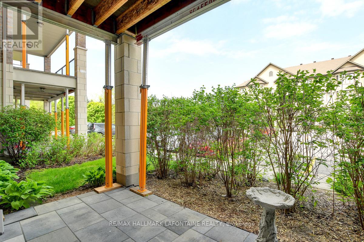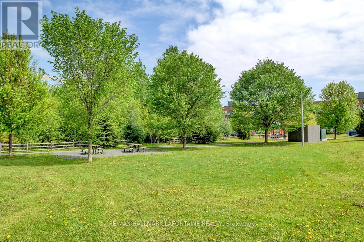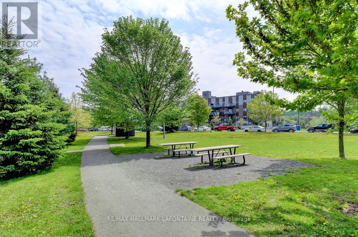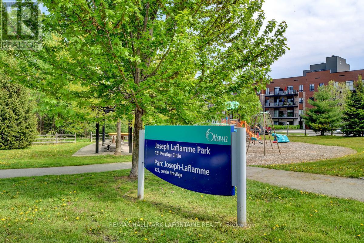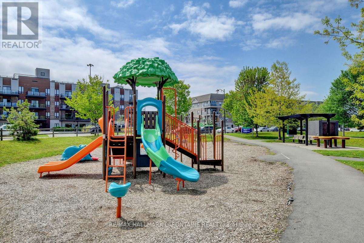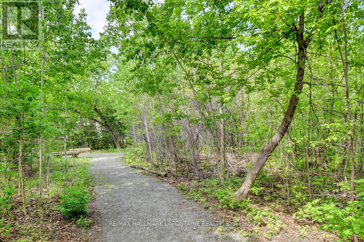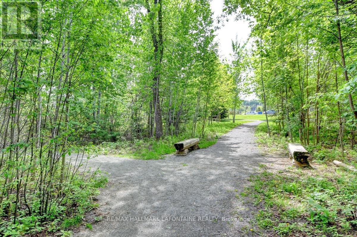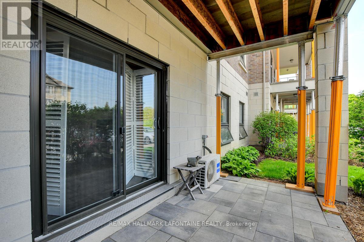2 卧室
2 浴室
1000 - 1199 sqft
中央空调
风热取暖
$429,900管理费,Water, Insurance
$644.56 每月
Welcome to this well configured, spacious 2 bedroom condominium in the heart of Petrie's Landing. Enjoy the very convenient location for transportation coupled with being steps away from the nature trails along the Ottawa River! The bright and airy living/dining room has engineered hardwood floors, California shutters the sliding doors to your very own private terrace. Chef's kitchen feature granite counters, breakfast bar, SS appliances and backsplash. The large primary bedroom has a luxury ensuite with shower and soaker tub, granite counters and ceramic floor tiles. A second bathroom with granite counters and ceramic tiles leads to your very own laundry room. Lots of greenery in the area as well as small park near the front door. Modern condo on the quiet side of the building. Come see! (id:44758)
房源概要
|
MLS® Number
|
X12063731 |
|
房源类型
|
民宅 |
|
社区名字
|
1101 - Chatelaine Village |
|
附近的便利设施
|
公共交通 |
|
社区特征
|
Pet Restrictions |
|
特征
|
Elevator, In Suite Laundry |
|
总车位
|
1 |
详 情
|
浴室
|
2 |
|
地上卧房
|
2 |
|
总卧房
|
2 |
|
公寓设施
|
Storage - Locker |
|
赠送家电包括
|
洗碗机, 烘干机, Hood 电扇, 微波炉, 炉子, 洗衣机, 窗帘, 冰箱 |
|
空调
|
中央空调 |
|
外墙
|
砖, 乙烯基壁板 |
|
Fire Protection
|
Smoke Detectors |
|
供暖方式
|
天然气 |
|
供暖类型
|
压力热风 |
|
内部尺寸
|
1000 - 1199 Sqft |
|
类型
|
公寓 |
车 位
土地
|
英亩数
|
无 |
|
土地便利设施
|
公共交通 |
|
规划描述
|
住宅 |
房 间
| 楼 层 |
类 型 |
长 度 |
宽 度 |
面 积 |
|
一楼 |
门厅 |
2.714 m |
1.448 m |
2.714 m x 1.448 m |
|
一楼 |
客厅 |
3.581 m |
3.327 m |
3.581 m x 3.327 m |
|
一楼 |
餐厅 |
3.327 m |
2.667 m |
3.327 m x 2.667 m |
|
一楼 |
厨房 |
2.734 m |
2.591 m |
2.734 m x 2.591 m |
|
一楼 |
主卧 |
4.369 m |
2.794 m |
4.369 m x 2.794 m |
|
一楼 |
浴室 |
3.099 m |
2.794 m |
3.099 m x 2.794 m |
|
一楼 |
浴室 |
2.845 m |
1.828 m |
2.845 m x 1.828 m |
|
一楼 |
洗衣房 |
1.828 m |
1.295 m |
1.828 m x 1.295 m |
https://www.realtor.ca/real-estate/28124719/114-120-prestige-circle-ottawa-1101-chatelaine-village


