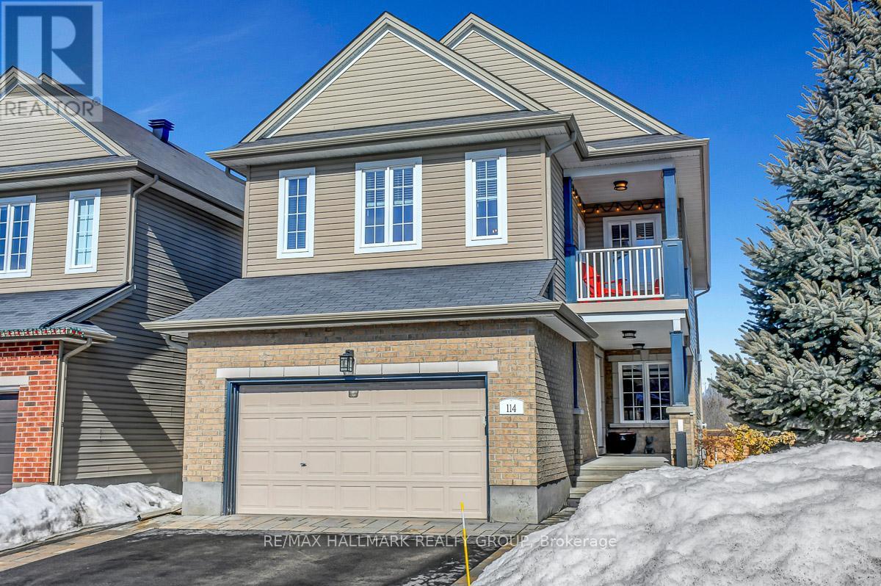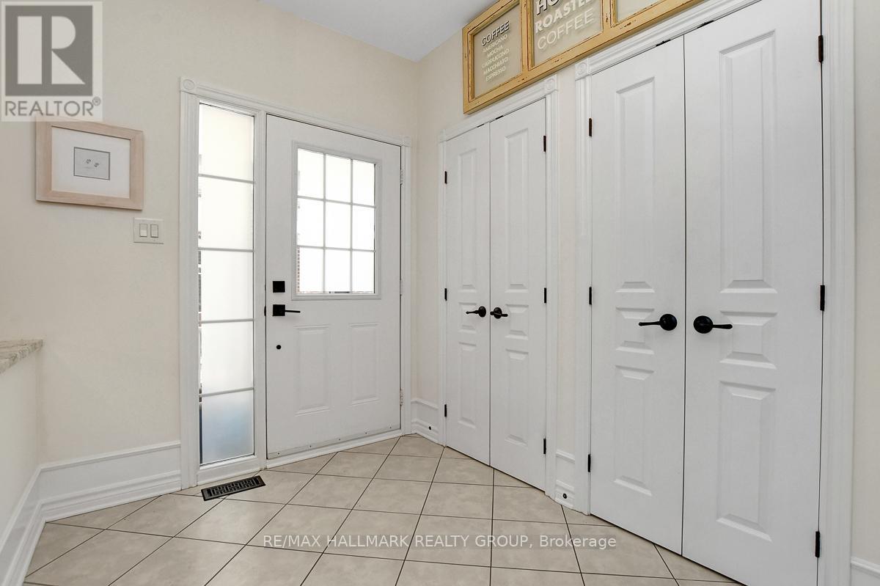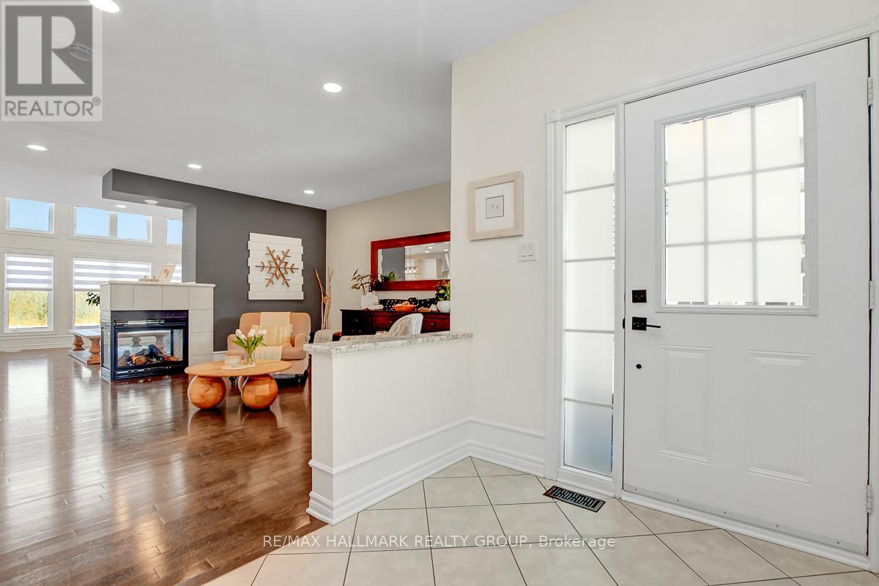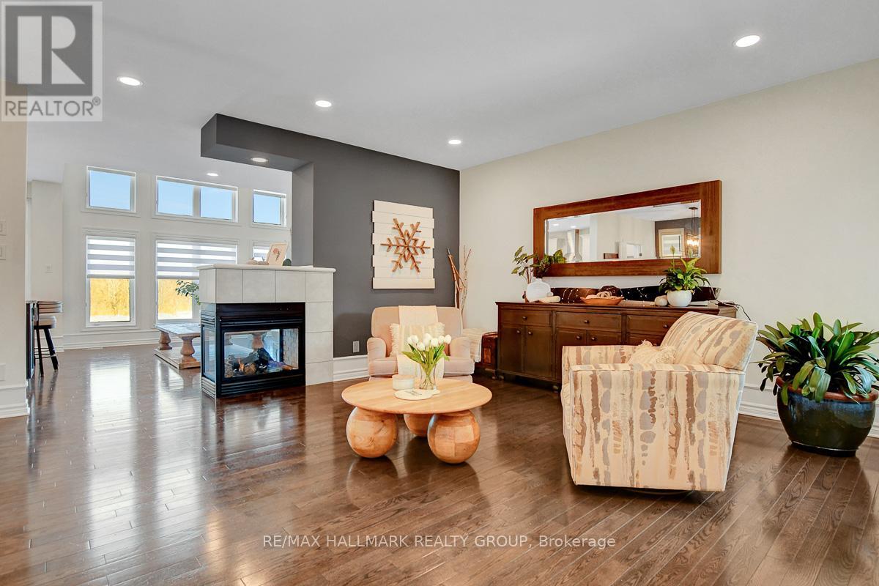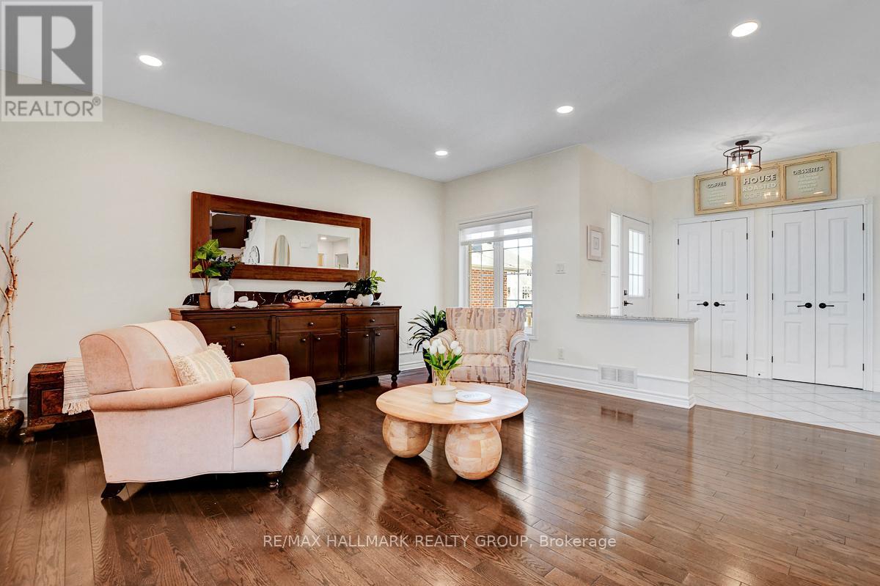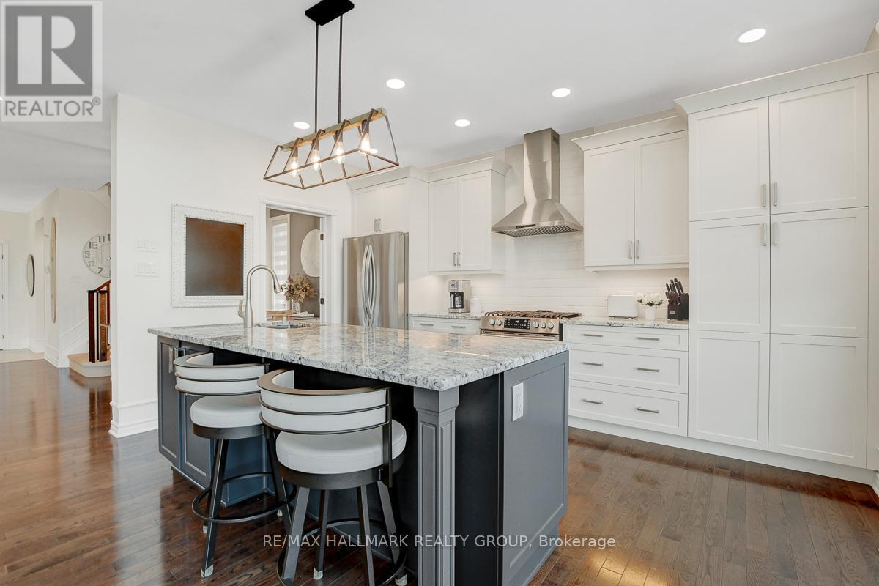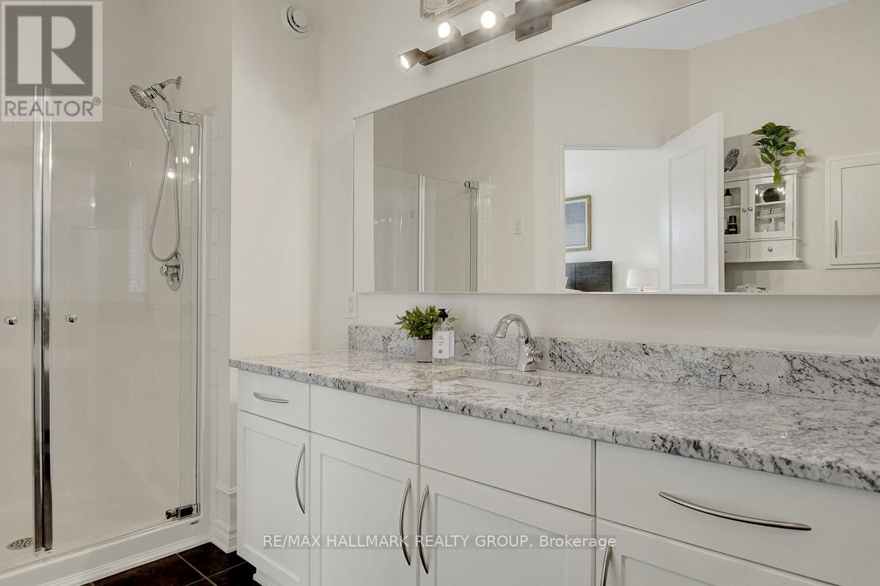5 卧室
4 浴室
2000 - 2500 sqft
壁炉
中央空调
风热取暖
$1,150,000
Welcome to this beautifully updated home that blends modern upgrades with bright, open spaces in a highly sought-after neighborhood. With extensive renovations from 2021 to 2024, this home is move-in ready!Step inside to a bright, inviting space with fresh interior paint (2021) that enhances the home's clean, contemporary aesthetic. The redesigned kitchen is a showstopper, featuring granite countertops, a spacious island, soft-close cabinetry, pull-out pantry shelves, a new rangehood, and a classic backsplash. New lighting fixtures throughout the home add a rustic warmth while custom blinds and privacy shields ensure comfort. Both upstairs bathrooms have been upgraded with granite vanities, new sinks, and faucets. A new sliding patio door and central vacuum system add to the home's functionality.In 2022, the exterior was revamped to include a widened driveway with pavers, new porch steps, and premium eavestroughs. The front and back yards were refreshed to include low maintenance perennial gardens. The basement was fully finished in 2023, adding a legal bedroom, a custom 3-piece bathroom, and a spacious recreation room. This area provides flexibility for growing families and can be used as a home office or entertainment space. Additionally, a new high-efficiency furnace ensures year-round comfort.In 2024, the backyard received a new PVC fence, wood deck, and updated exterior lighting. Additional upgrades, including a new hot water tank and modern shower doors, further elevate this homes appeal.Located in a thriving, family-oriented community, this home offers unparalleled convenience. Top-rated schools are nearby, including Riverside Secondary School and Childcare Centre (opening Fall 2025), St. Francis Xavier HS, and three reputable public, Catholic, and French-Catholic elementary schools. Parks, scenic walking trails, health services and amenities are just minutes away. The new LRT station provides easy access to downtown Ottawa, universities, and the airport. (id:44758)
房源概要
|
MLS® Number
|
X12046698 |
|
房源类型
|
民宅 |
|
社区名字
|
2602 - Riverside South/Gloucester Glen |
|
附近的便利设施
|
医院, 公园, 公共交通, 学校 |
|
设备类型
|
没有 |
|
总车位
|
6 |
|
租赁设备类型
|
没有 |
详 情
|
浴室
|
4 |
|
地上卧房
|
4 |
|
地下卧室
|
1 |
|
总卧房
|
5 |
|
公寓设施
|
Fireplace(s) |
|
赠送家电包括
|
Garage Door Opener Remote(s), Water Heater, Central Vacuum, Blinds, 洗碗机, 烘干机, 微波炉, Hood 电扇, 炉子, 洗衣机, 冰箱 |
|
地下室进展
|
已装修 |
|
地下室类型
|
全完工 |
|
施工种类
|
独立屋 |
|
空调
|
中央空调 |
|
外墙
|
砖, 乙烯基壁板 |
|
壁炉
|
有 |
|
地基类型
|
混凝土浇筑 |
|
客人卫生间(不包含洗浴)
|
1 |
|
供暖方式
|
天然气 |
|
供暖类型
|
压力热风 |
|
储存空间
|
2 |
|
内部尺寸
|
2000 - 2500 Sqft |
|
类型
|
独立屋 |
|
设备间
|
市政供水 |
车 位
土地
|
英亩数
|
无 |
|
围栏类型
|
Fully Fenced, Fenced Yard |
|
土地便利设施
|
医院, 公园, 公共交通, 学校 |
|
污水道
|
Sanitary Sewer |
|
土地深度
|
114 Ft ,1 In |
|
土地宽度
|
35 Ft ,2 In |
|
不规则大小
|
35.2 X 114.1 Ft |
|
规划描述
|
住宅 |
房 间
| 楼 层 |
类 型 |
长 度 |
宽 度 |
面 积 |
|
二楼 |
浴室 |
4.66 m |
2.39 m |
4.66 m x 2.39 m |
|
二楼 |
洗衣房 |
2.9 m |
1.52 m |
2.9 m x 1.52 m |
|
二楼 |
主卧 |
6.81 m |
3.65 m |
6.81 m x 3.65 m |
|
二楼 |
第二卧房 |
3.51 m |
3.47 m |
3.51 m x 3.47 m |
|
二楼 |
第三卧房 |
3.47 m |
3.18 m |
3.47 m x 3.18 m |
|
二楼 |
Bedroom 4 |
3.62 m |
3.21 m |
3.62 m x 3.21 m |
|
二楼 |
浴室 |
2.9 m |
2.54 m |
2.9 m x 2.54 m |
|
地下室 |
娱乐,游戏房 |
8.73 m |
5.53 m |
8.73 m x 5.53 m |
|
地下室 |
Bedroom 5 |
3.85 m |
3.04 m |
3.85 m x 3.04 m |
|
一楼 |
厨房 |
4.49 m |
3.3 m |
4.49 m x 3.3 m |
|
一楼 |
家庭房 |
5.21 m |
4.81 m |
5.21 m x 4.81 m |
|
一楼 |
餐厅 |
4.05 m |
3 m |
4.05 m x 3 m |
|
一楼 |
客厅 |
4.99 m |
4.29 m |
4.99 m x 4.29 m |
https://www.realtor.ca/real-estate/28085822/114-august-lily-crescent-ottawa-2602-riverside-southgloucester-glen


