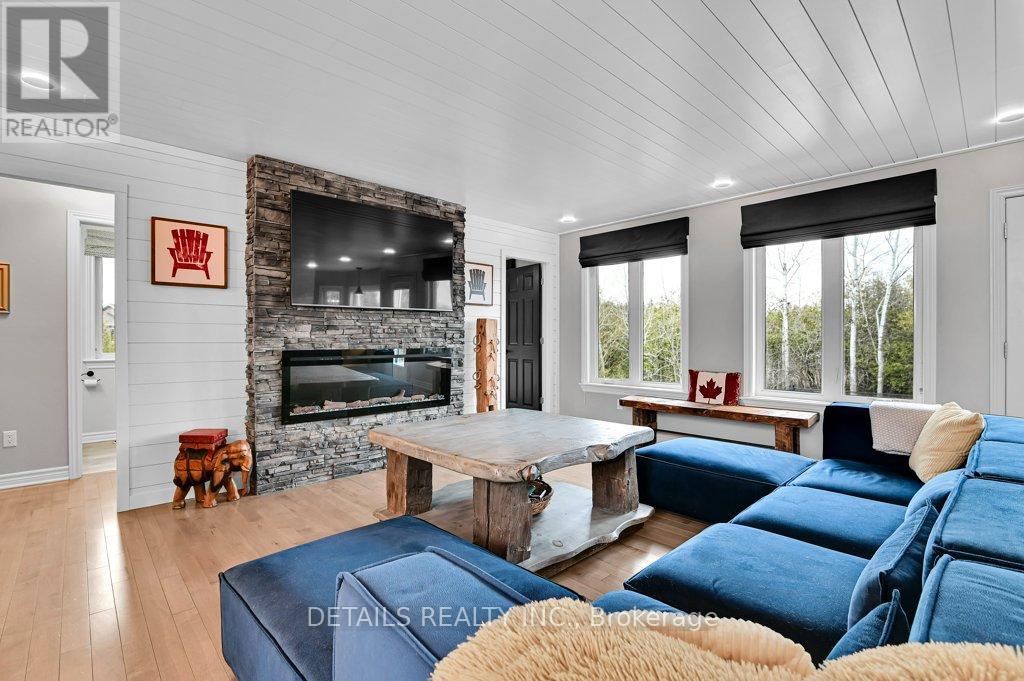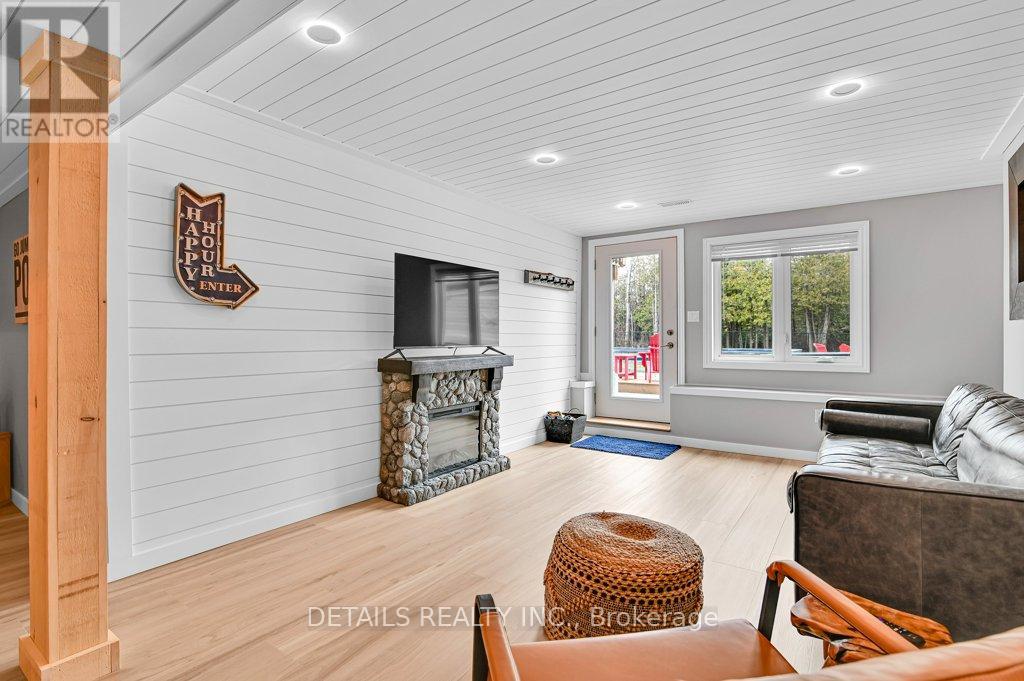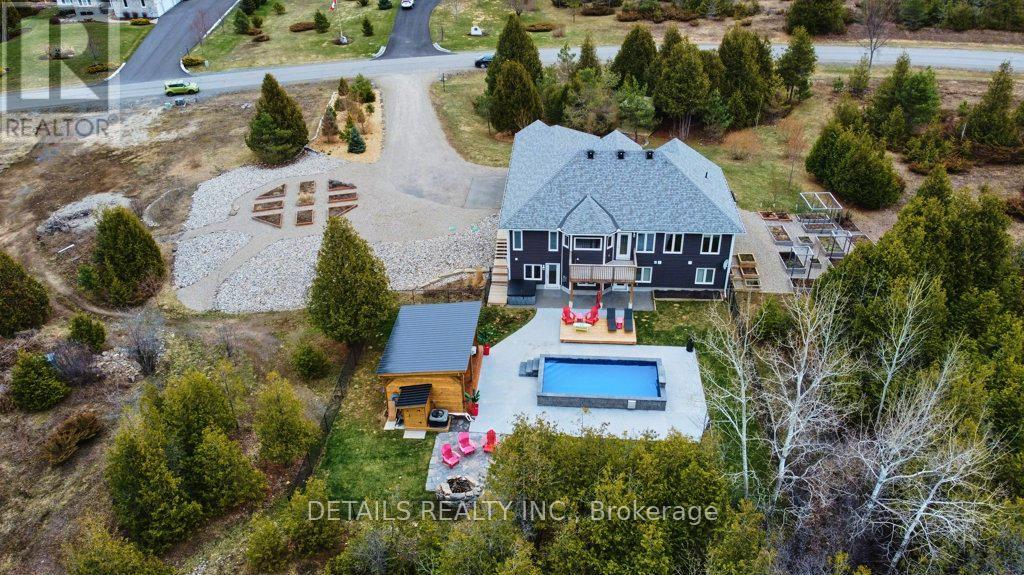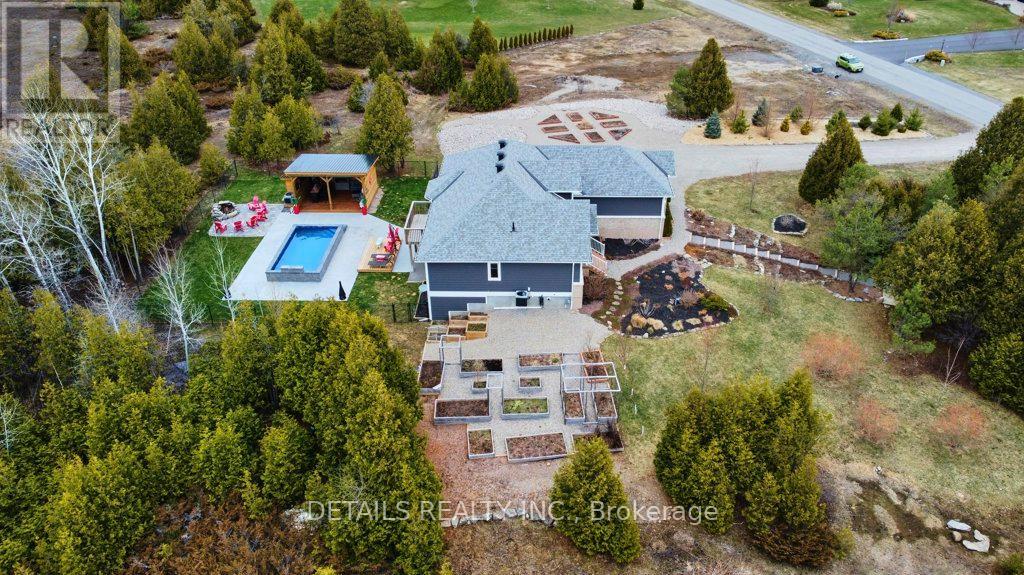3 卧室
3 浴室
1500 - 2000 sqft
平房
壁炉
Inground Pool
中央空调, Ventilation System
风热取暖
$1,089,000
Located in Merrickville Estates this exceptional 3 bedroom bungalow with a full walkout basement and nanny suite is built on a beautiful 1.98 acre treed lot. The property has extensive upgrades plus low maintenance landscaping that includes perennial gardens and a private gazebo. On the main floor you will find a bright open concept layout with 2 bedrooms, office and a large dining area. The kitchen and living area leads to an upper deck overlooking the private backyard, salt water pool and heated tiki bar. The primary bedroom has a walk-in closet and ensuite bath. The second main floor bedroom & bath are located at the other end of the house to ensure privacy for guests or family members. A large laundry room leads to the two car garage with loft storage and stairs to the lower level nanny suite with a private access to the backyard along with recreation, family and storage rooms. Merrickville Estates offers fully paved and well-maintained roads, excellent cellular reception, along with natural gas, underground electrical and Bell Fibe services. Please call for more details. (id:44758)
房源概要
|
MLS® Number
|
X12094402 |
|
房源类型
|
民宅 |
|
社区名字
|
805 - Merrickville/Wolford Twp |
|
社区特征
|
School Bus |
|
特征
|
Irregular Lot Size, 无地毯, Gazebo |
|
总车位
|
6 |
|
Pool Features
|
Salt Water Pool |
|
泳池类型
|
Inground Pool |
|
结构
|
Patio(s), Deck |
详 情
|
浴室
|
3 |
|
地上卧房
|
2 |
|
地下卧室
|
1 |
|
总卧房
|
3 |
|
公寓设施
|
Fireplace(s) |
|
赠送家电包括
|
Hot Tub, Water Heater - Tankless, Water Heater, Water Softener, Water Treatment, Cooktop, 洗碗机, 烘干机, 微波炉, 炉子, 洗衣机, 窗帘, 冰箱 |
|
建筑风格
|
平房 |
|
地下室进展
|
已装修 |
|
地下室功能
|
Walk Out |
|
地下室类型
|
N/a (finished) |
|
施工种类
|
独立屋 |
|
空调
|
Central Air Conditioning, Ventilation System |
|
外墙
|
石, 乙烯基壁板 |
|
壁炉
|
有 |
|
Fireplace Total
|
1 |
|
地基类型
|
混凝土 |
|
供暖方式
|
天然气 |
|
供暖类型
|
压力热风 |
|
储存空间
|
1 |
|
内部尺寸
|
1500 - 2000 Sqft |
|
类型
|
独立屋 |
车 位
土地
|
英亩数
|
无 |
|
围栏类型
|
部分围栏 |
|
污水道
|
Septic System |
|
土地宽度
|
545 Ft |
|
不规则大小
|
545 Ft |
|
规划描述
|
住宅 |
房 间
| 楼 层 |
类 型 |
长 度 |
宽 度 |
面 积 |
|
Lower Level |
浴室 |
3.01 m |
1.48 m |
3.01 m x 1.48 m |
|
Lower Level |
娱乐,游戏房 |
7.6 m |
5.42 m |
7.6 m x 5.42 m |
|
Lower Level |
设备间 |
5.87 m |
4.75 m |
5.87 m x 4.75 m |
|
Lower Level |
厨房 |
3.14 m |
2.39 m |
3.14 m x 2.39 m |
|
Lower Level |
家庭房 |
4.61 m |
4.59 m |
4.61 m x 4.59 m |
|
一楼 |
厨房 |
6.25 m |
3.37 m |
6.25 m x 3.37 m |
|
一楼 |
餐厅 |
3.23 m |
3.49 m |
3.23 m x 3.49 m |
|
一楼 |
客厅 |
5.62 m |
5.1 m |
5.62 m x 5.1 m |
|
一楼 |
Office |
2.67 m |
2.6 m |
2.67 m x 2.6 m |
|
一楼 |
洗衣房 |
3.54 m |
2.02 m |
3.54 m x 2.02 m |
|
一楼 |
主卧 |
5.22 m |
3.58 m |
5.22 m x 3.58 m |
|
一楼 |
卧室 |
3.57 m |
3.34 m |
3.57 m x 3.34 m |
|
一楼 |
浴室 |
2.43 m |
1.49 m |
2.43 m x 1.49 m |
设备间
https://www.realtor.ca/real-estate/28193720/114-colonel-by-way-s-merrickville-wolford-805-merrickvillewolford-twp















































