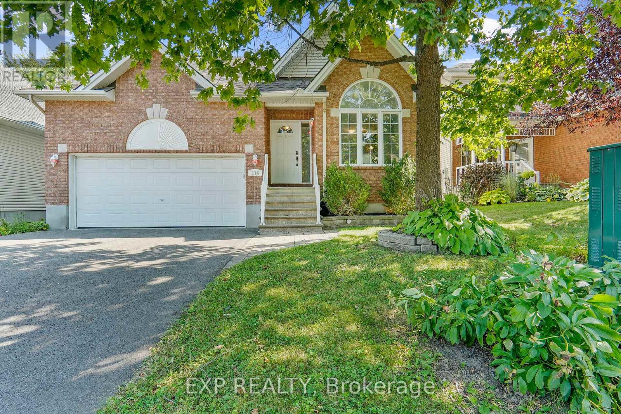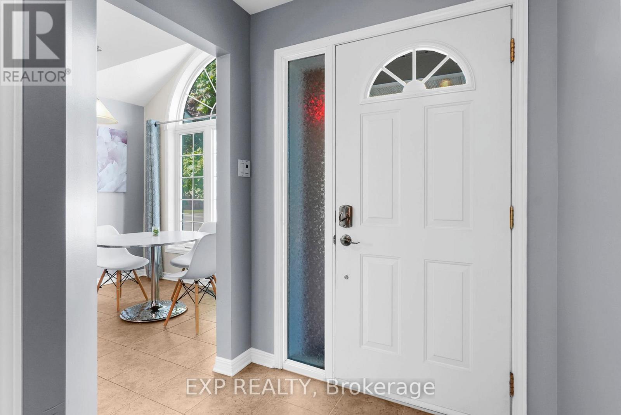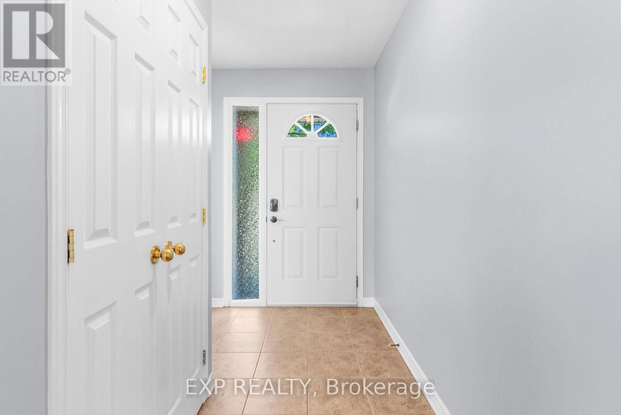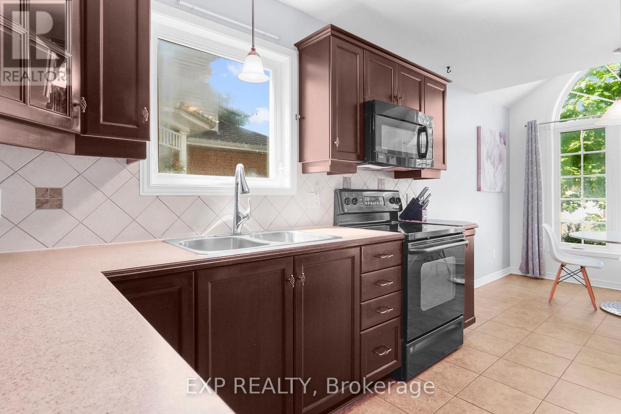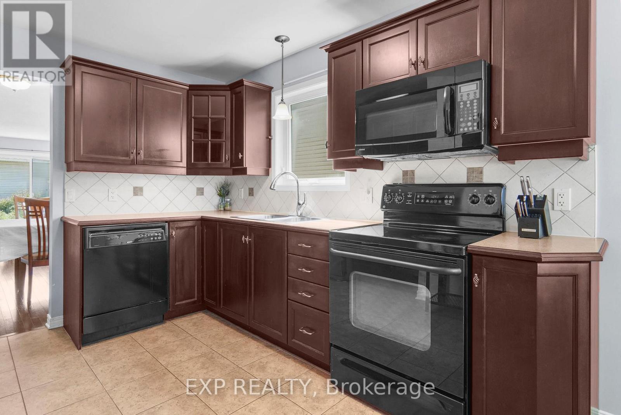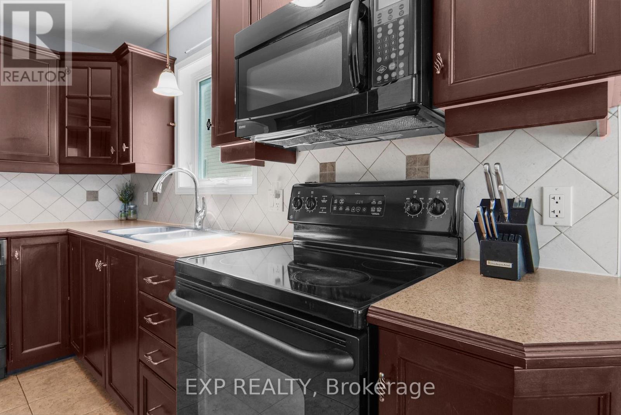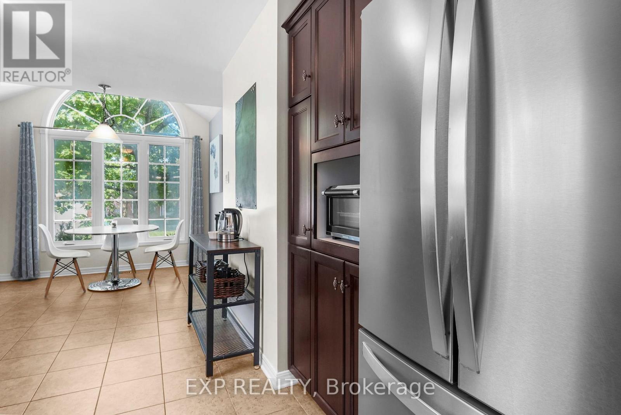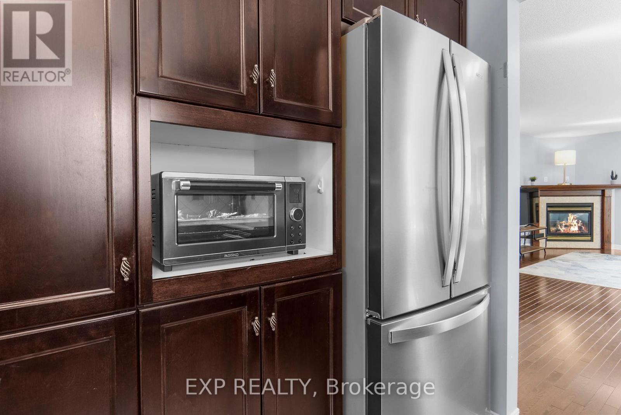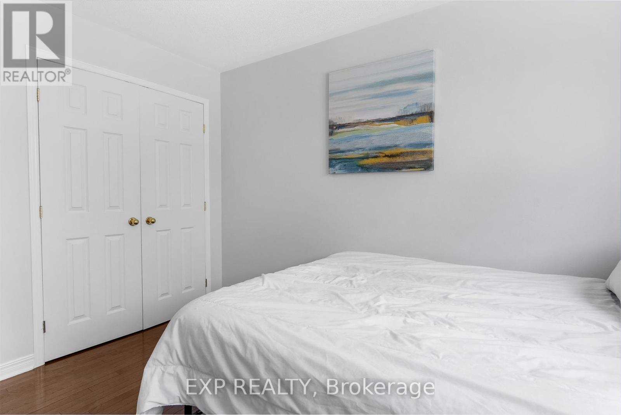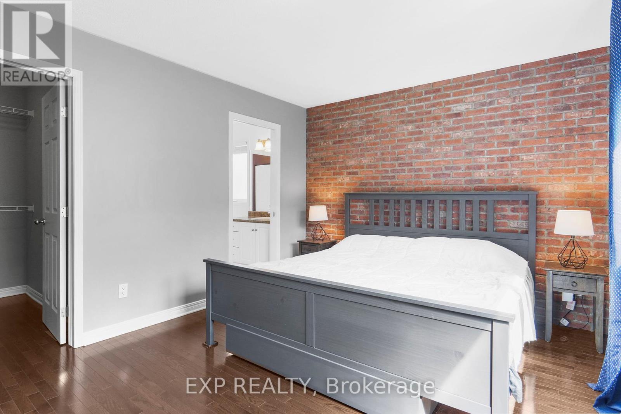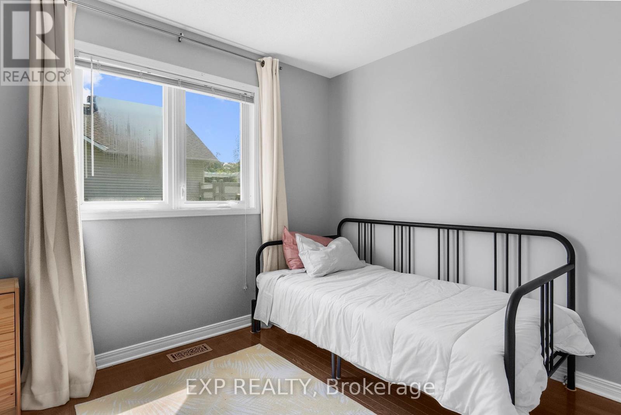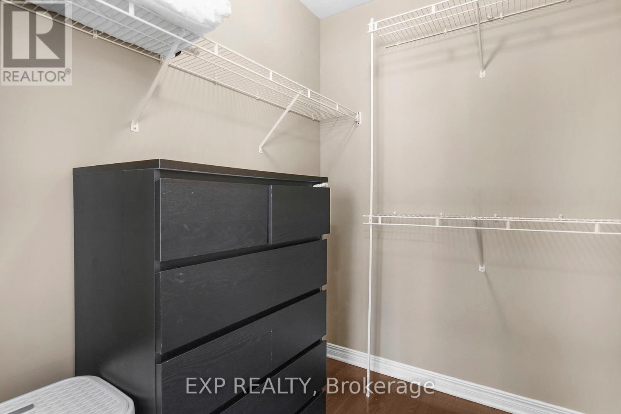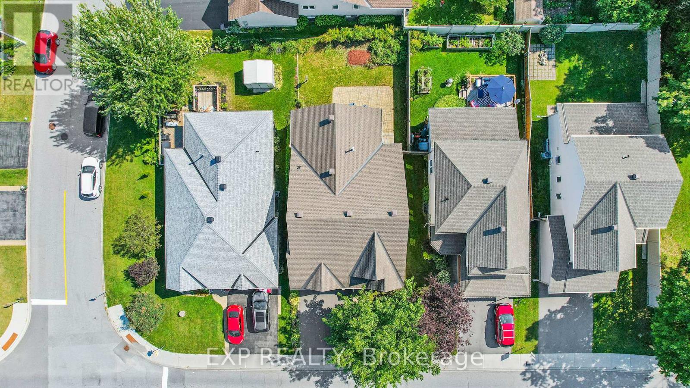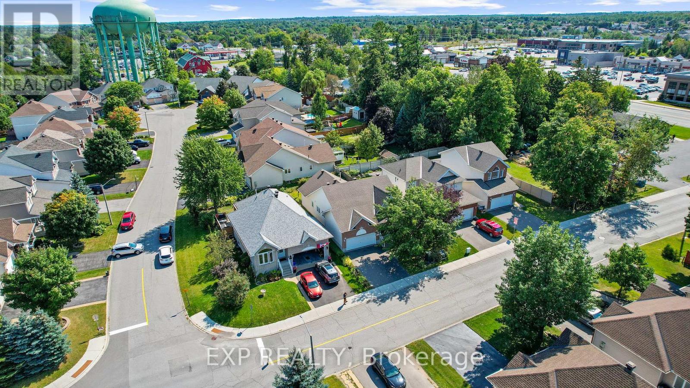4 卧室
3 浴室
1100 - 1500 sqft
平房
壁炉
中央空调
风热取暖
$759,900
Step into this incredible (over 2700 sq ft in total) 3+1 bedroom, 3 full bath bungalow nestled in one of Stittsville's most sought-after neighbourhoods. Bursting with pride of ownership, this home offers an inviting layout designed for both comfort and functionality.The sun-filled, eat-in kitchen opens seamlessly to a spacious dining and living area perfect for entertaining with hardwood floors, a cozy gas fireplace, and patio doors that lead to a private backyard oasis featuring a stone patio.The main level includes three generously sized bedrooms, including a serene primary retreat with its own ensuite. A stylish 3-piece bath with conveniently located laundry completes the floor.Downstairs, the fully finished lower level is a dream for growing families or multi-generational living. Enjoy a massive entertainment area, a third full bath, and a versatile fourth bedroom with an oversized closet ideal for teens, guests, or a future in-law suite.Additional highlights include an oversized double garage, meticulous upkeep throughout, and an unbeatable location just steps from Timbermere Park and everyday conveniences.This is a true move-in ready gem in Stittsville ready to welcome you home. (id:44758)
房源概要
|
MLS® Number
|
X12092235 |
|
房源类型
|
民宅 |
|
社区名字
|
8211 - Stittsville (North) |
|
附近的便利设施
|
公共交通, 公园 |
|
总车位
|
2 |
详 情
|
浴室
|
3 |
|
地上卧房
|
3 |
|
地下卧室
|
1 |
|
总卧房
|
4 |
|
Age
|
16 To 30 Years |
|
公寓设施
|
Fireplace(s) |
|
建筑风格
|
平房 |
|
地下室进展
|
已装修 |
|
地下室类型
|
全完工 |
|
施工种类
|
独立屋 |
|
空调
|
中央空调 |
|
外墙
|
砖 |
|
壁炉
|
有 |
|
Fireplace Total
|
1 |
|
地基类型
|
混凝土 |
|
供暖方式
|
天然气 |
|
供暖类型
|
压力热风 |
|
储存空间
|
1 |
|
内部尺寸
|
1100 - 1500 Sqft |
|
类型
|
独立屋 |
|
设备间
|
市政供水 |
车 位
土地
|
英亩数
|
无 |
|
土地便利设施
|
公共交通, 公园 |
|
污水道
|
Sanitary Sewer |
|
土地深度
|
106 Ft ,7 In |
|
土地宽度
|
43 Ft ,6 In |
|
不规则大小
|
43.5 X 106.6 Ft ; 0 |
|
规划描述
|
住宅 |
房 间
| 楼 层 |
类 型 |
长 度 |
宽 度 |
面 积 |
|
Lower Level |
家庭房 |
9.75 m |
5.18 m |
9.75 m x 5.18 m |
|
Lower Level |
卧室 |
3.04 m |
2.74 m |
3.04 m x 2.74 m |
|
Lower Level |
浴室 |
2.74 m |
2.13 m |
2.74 m x 2.13 m |
|
一楼 |
客厅 |
4.62 m |
3.96 m |
4.62 m x 3.96 m |
|
一楼 |
餐厅 |
3.88 m |
2.92 m |
3.88 m x 2.92 m |
|
一楼 |
厨房 |
3.2 m |
2.26 m |
3.2 m x 2.26 m |
|
一楼 |
餐厅 |
2.79 m |
2.43 m |
2.79 m x 2.43 m |
|
一楼 |
主卧 |
4.19 m |
3.2 m |
4.19 m x 3.2 m |
|
一楼 |
浴室 |
1.95 m |
1.52 m |
1.95 m x 1.52 m |
|
一楼 |
卧室 |
3.07 m |
2.61 m |
3.07 m x 2.61 m |
|
一楼 |
卧室 |
2.87 m |
2.59 m |
2.87 m x 2.59 m |
|
一楼 |
浴室 |
2.74 m |
2.43 m |
2.74 m x 2.43 m |
设备间
https://www.realtor.ca/real-estate/28189556/114-echowoods-avenue-ottawa-8211-stittsville-north


