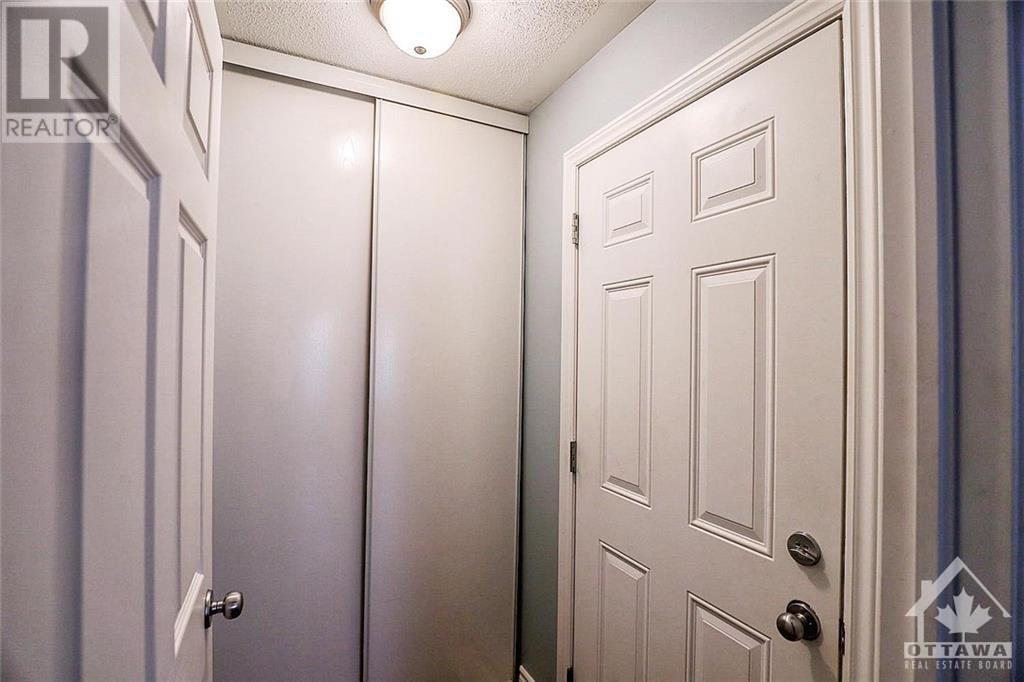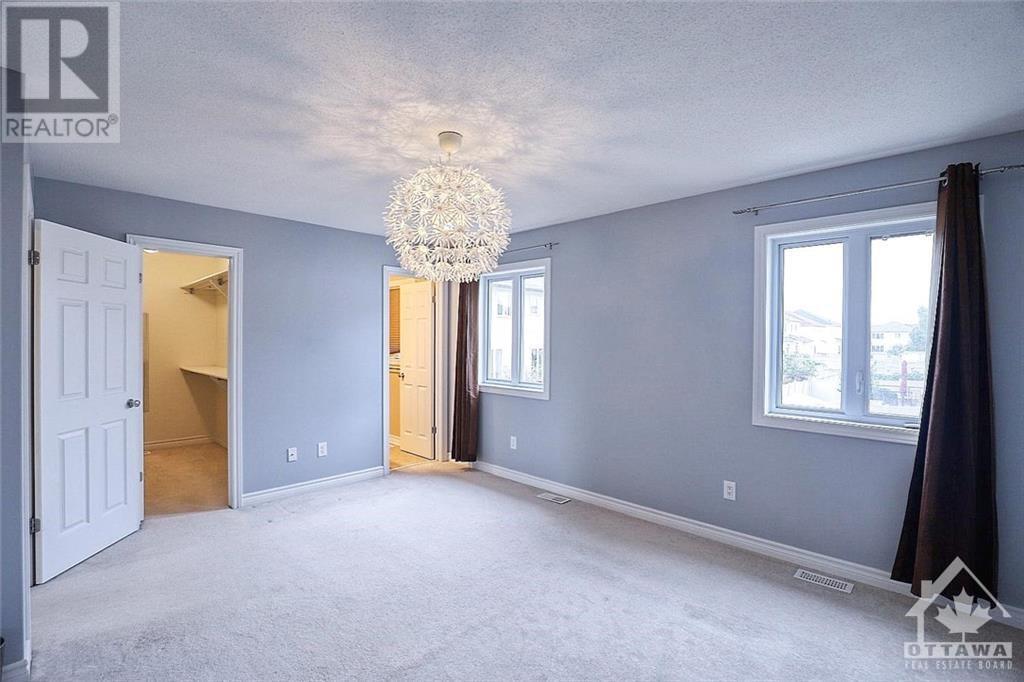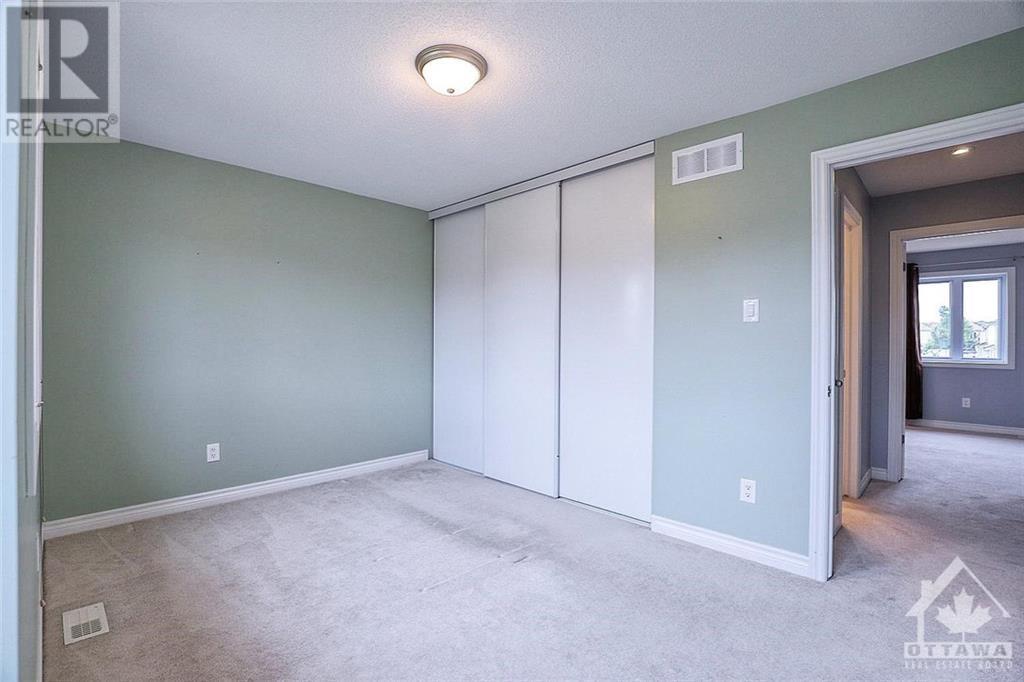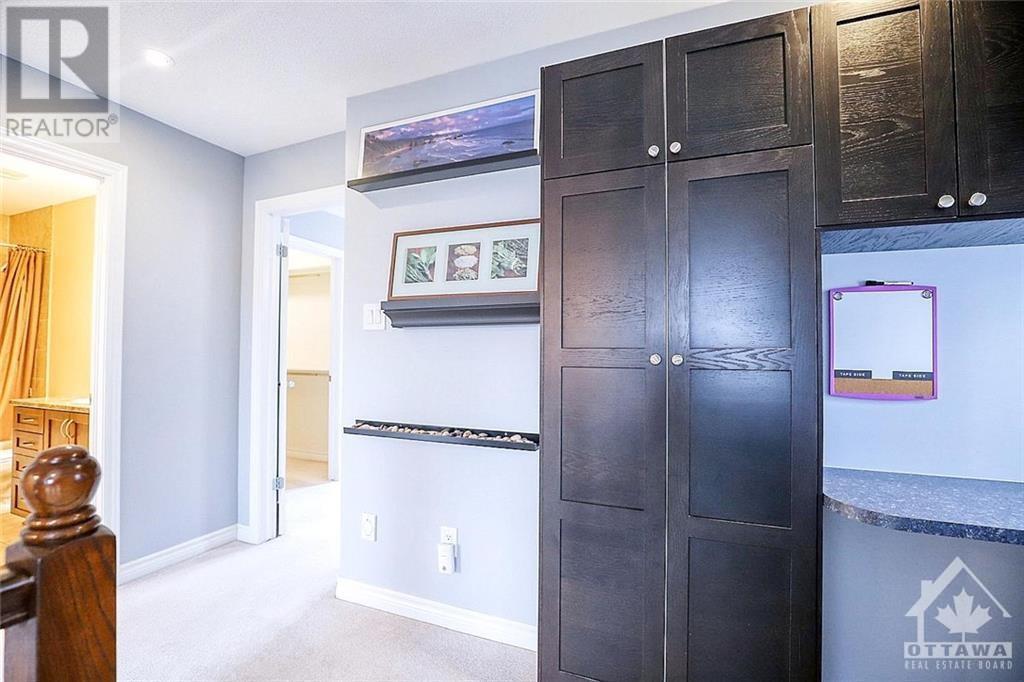3 卧室
4 浴室
壁炉
中央空调
风热取暖
$2,800 Monthly
Flooring: Tile, Available Dec 16, 2024! This well-maintained 3 bedrooms 4 bathrooms home on a quite street located in a popular family-friendly neighbourhood of the heart of Barrhaven/Chapman Mills. Main floor offers hardwood floors, 2pcs bathroom, formal dining room, bright kitchen and sunny living room. The second floor includes a loft office space with built in desk and cabinets, master bedroom with a walk-in closet and a 4pcs bathroom, and 2 other generous sized bedrooms share a full 4pcs bathroom. Fully finished basement equipped with a family room and a recreation area, as well as a 2pcs bathroom. Sliding glass doors leads out to a private and fully fenced backyard with a large wooden deck and a shed. Walking distance to schools, parks and shopping malls. Rental Application form, Photo ID, Employment letter with income verification, 2 most recent pay stubs, full credit report from Equifax required., Flooring: Hardwood, Deposit: 5600, Flooring: Carpet Wall To Wall (id:44758)
房源概要
|
MLS® Number
|
X10433099 |
|
房源类型
|
民宅 |
|
临近地区
|
Chapman Mills |
|
社区名字
|
7709 - Barrhaven - Strandherd |
|
附近的便利设施
|
公共交通 |
|
总车位
|
3 |
|
结构
|
Deck |
详 情
|
浴室
|
4 |
|
地上卧房
|
3 |
|
总卧房
|
3 |
|
公寓设施
|
Fireplace(s) |
|
赠送家电包括
|
洗碗机, 烘干机, 冰箱, 炉子, 洗衣机 |
|
地下室进展
|
已装修 |
|
地下室类型
|
全完工 |
|
施工种类
|
独立屋 |
|
空调
|
中央空调 |
|
外墙
|
砖, 乙烯基壁板 |
|
壁炉
|
有 |
|
Fireplace Total
|
1 |
|
供暖方式
|
天然气 |
|
供暖类型
|
压力热风 |
|
储存空间
|
2 |
|
类型
|
独立屋 |
|
设备间
|
市政供水 |
车 位
土地
|
英亩数
|
无 |
|
围栏类型
|
Fenced Yard |
|
土地便利设施
|
公共交通 |
|
污水道
|
Sanitary Sewer |
|
规划描述
|
住宅 |
房 间
| 楼 层 |
类 型 |
长 度 |
宽 度 |
面 积 |
|
二楼 |
浴室 |
|
|
Measurements not available |
|
二楼 |
其它 |
2.71 m |
1.7 m |
2.71 m x 1.7 m |
|
二楼 |
主卧 |
4.59 m |
3.63 m |
4.59 m x 3.63 m |
|
二楼 |
卧室 |
4.14 m |
2.71 m |
4.14 m x 2.71 m |
|
二楼 |
卧室 |
3.04 m |
3.04 m |
3.04 m x 3.04 m |
|
二楼 |
Loft |
1.29 m |
1.98 m |
1.29 m x 1.98 m |
|
二楼 |
浴室 |
2.64 m |
1.49 m |
2.64 m x 1.49 m |
|
地下室 |
家庭房 |
4.64 m |
3.86 m |
4.64 m x 3.86 m |
|
地下室 |
浴室 |
2.46 m |
1.04 m |
2.46 m x 1.04 m |
|
地下室 |
娱乐,游戏房 |
2.74 m |
3.17 m |
2.74 m x 3.17 m |
|
一楼 |
门厅 |
2.36 m |
2.13 m |
2.36 m x 2.13 m |
|
一楼 |
客厅 |
4.34 m |
3.58 m |
4.34 m x 3.58 m |
|
一楼 |
餐厅 |
3.04 m |
2.94 m |
3.04 m x 2.94 m |
|
一楼 |
厨房 |
3.07 m |
3.37 m |
3.07 m x 3.37 m |
|
一楼 |
浴室 |
1.57 m |
1.27 m |
1.57 m x 1.27 m |
https://www.realtor.ca/real-estate/27670387/114-glendore-street-barrhaven-7709-barrhaven-strandherd-7709-barrhaven-strandherd

































