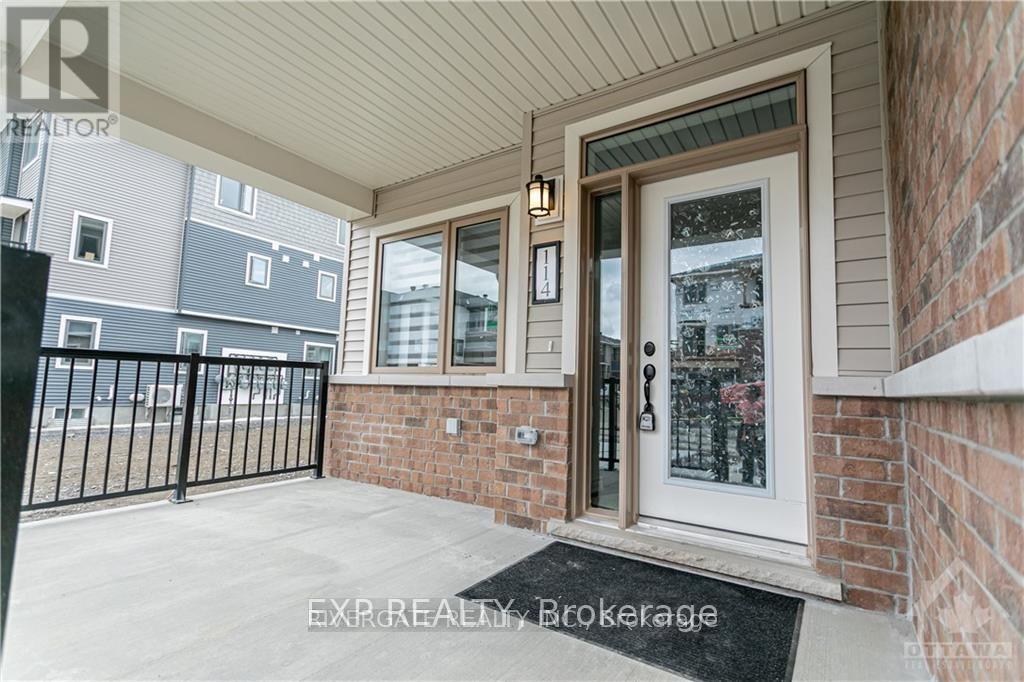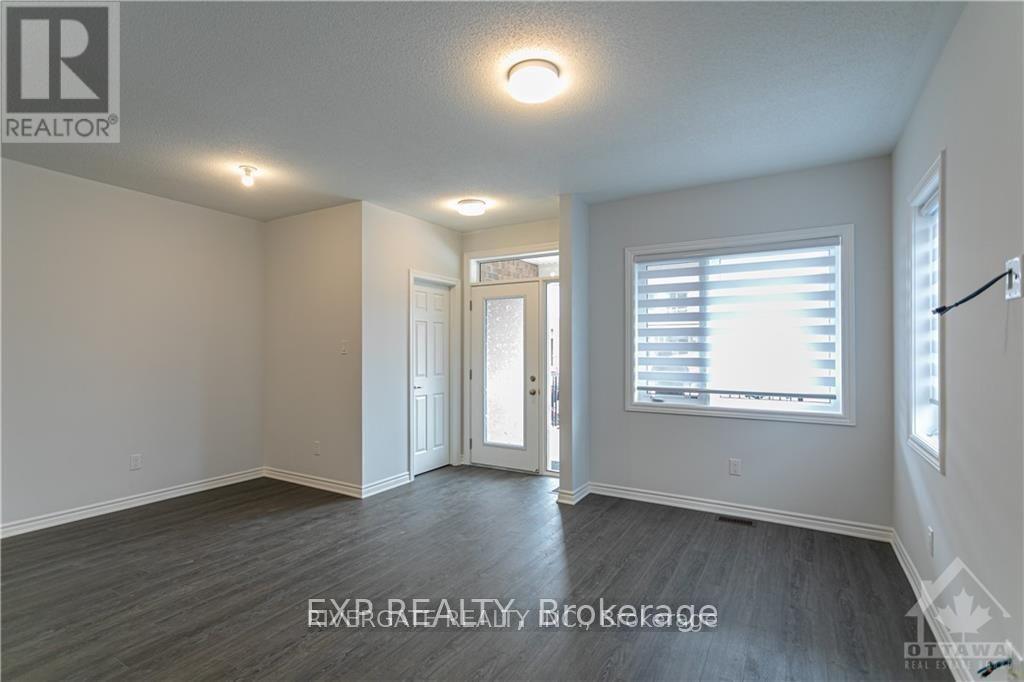2 卧室
1 浴室
1000 - 1199 sqft
中央空调
风热取暖
$2,250 Monthly
PREPARE TO FALL IN LOVE with this beautifully designed home! The main floor features a bright and spacious living room, a stylish kitchen with a flush breakfast bar, and a dedicated dining area. The cozy den is perfect for a home office. The primary bedroom offers a walk-in closet and private deck access, while the second bedroom is spacious and convenient to the full bath. The unfinished basement offers plenty of storage. Plus, the home comes with 1 parking space and is conveniently located close to shopping, parks, and all essential amenities. This home perfectly balances elegance, functionality, and modern living. Contact us today to make it yours! (id:44758)
房源概要
|
MLS® Number
|
X12049732 |
|
房源类型
|
民宅 |
|
社区名字
|
9010 - Kanata - Emerald Meadows/Trailwest |
|
社区特征
|
Pet Restrictions |
|
总车位
|
1 |
详 情
|
浴室
|
1 |
|
地上卧房
|
2 |
|
总卧房
|
2 |
|
赠送家电包括
|
Water Heater, 洗碗机, 烘干机, 炉子, 洗衣机, 冰箱 |
|
地下室进展
|
已完成 |
|
地下室类型
|
N/a (unfinished) |
|
空调
|
中央空调 |
|
外墙
|
混凝土 |
|
供暖方式
|
天然气 |
|
供暖类型
|
压力热风 |
|
内部尺寸
|
1000 - 1199 Sqft |
|
类型
|
联排别墅 |
车 位
土地
房 间
| 楼 层 |
类 型 |
长 度 |
宽 度 |
面 积 |
|
一楼 |
厨房 |
3.4747 m |
2.4689 m |
3.4747 m x 2.4689 m |
|
一楼 |
客厅 |
3.0785 m |
5.0597 m |
3.0785 m x 5.0597 m |
|
一楼 |
餐厅 |
2.9566 m |
3.9929 m |
2.9566 m x 3.9929 m |
|
一楼 |
衣帽间 |
2.225 m |
1.8593 m |
2.225 m x 1.8593 m |
|
一楼 |
主卧 |
3.6881 m |
3.2918 m |
3.6881 m x 3.2918 m |
|
一楼 |
浴室 |
|
|
Measurements not available |
|
一楼 |
卧室 |
3.3833 m |
2.7767 m |
3.3833 m x 2.7767 m |
https://www.realtor.ca/real-estate/28092684/114-lapland-private-ottawa-9010-kanata-emerald-meadowstrailwest

















