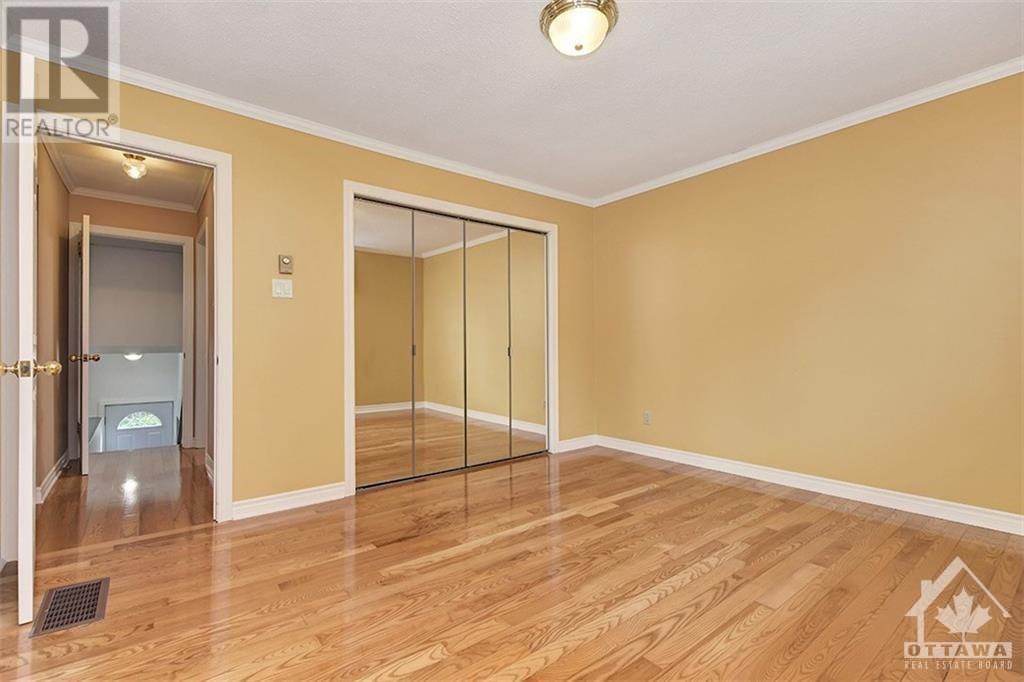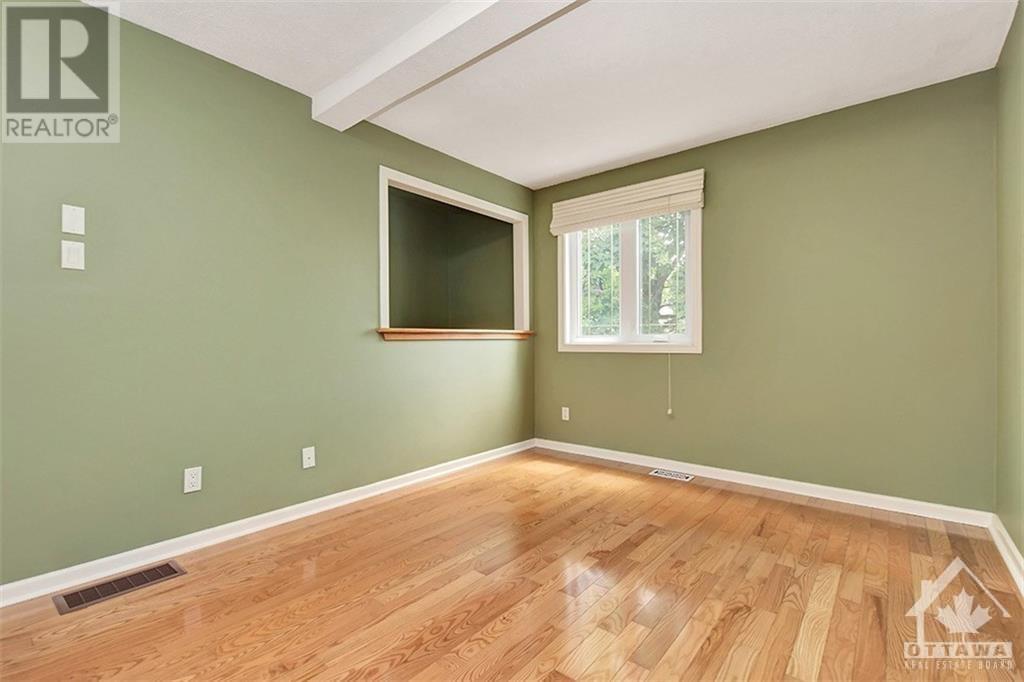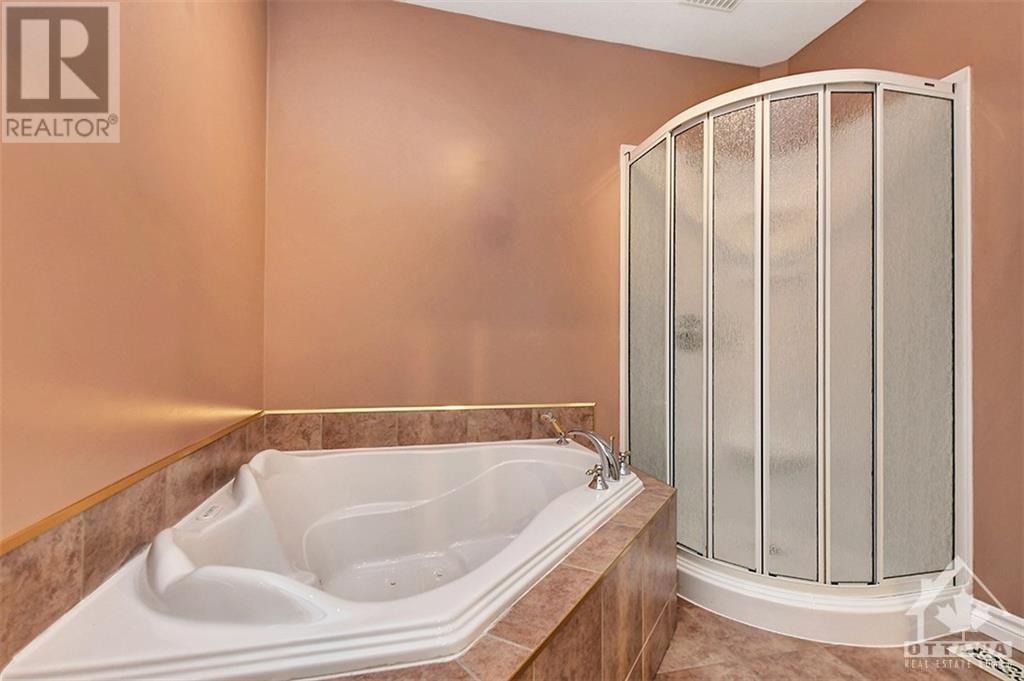3 卧室
2 浴室
平房
壁炉
中央空调
风热取暖
$2,900 Monthly
Welcome to 114 Lotta Avenue - a charming bungalow settled in on an impressive 100 x 90 ft lot in one of the most desirable and sought after neighborhoods - Citiview! This 3 bedroom, 2 bath home boasts key renovations with space & value. Open-concept renovated kitchen with granite countertops & ample cupboard space, spacious dining room w/patio doors leading out to the deck & backyard. Inviting living room w/ample natural light, master & 2nd bedroom with laundry room (can be a bedroom or office) complete the main floor. A spacious lower level family room with fireplace, 3 piece bath, 3rd bedroom w/new floors, workshop space. Separate door to the lower level which could be an in-law suite or accessory apt. Large mudroom entrance, 2 car garage, parking up to 6 cars. Fully enclosed yard, steps to Algonquin College. (id:44758)
房源概要
|
MLS® Number
|
1420915 |
|
房源类型
|
民宅 |
|
临近地区
|
- St.Claire Gardens/Meadowland |
|
附近的便利设施
|
公共交通, Recreation Nearby, 购物 |
|
总车位
|
8 |
详 情
|
浴室
|
2 |
|
地上卧房
|
2 |
|
地下卧室
|
1 |
|
总卧房
|
3 |
|
公寓设施
|
Laundry - In Suite |
|
赠送家电包括
|
冰箱, 洗碗机, 烘干机, 炉子, 洗衣机 |
|
建筑风格
|
平房 |
|
地下室进展
|
已装修 |
|
地下室类型
|
全完工 |
|
施工日期
|
1952 |
|
施工种类
|
独立屋 |
|
空调
|
中央空调 |
|
外墙
|
砖, Siding |
|
壁炉
|
有 |
|
Fireplace Total
|
1 |
|
Flooring Type
|
Hardwood, Laminate, Tile |
|
供暖方式
|
天然气 |
|
供暖类型
|
压力热风 |
|
储存空间
|
1 |
|
类型
|
独立屋 |
|
设备间
|
市政供水 |
车 位
土地
|
英亩数
|
无 |
|
土地便利设施
|
公共交通, Recreation Nearby, 购物 |
|
污水道
|
城市污水处理系统 |
|
土地深度
|
90 Ft |
|
土地宽度
|
100 Ft |
|
不规则大小
|
100 Ft X 90 Ft |
|
规划描述
|
住宅 |
房 间
| 楼 层 |
类 型 |
长 度 |
宽 度 |
面 积 |
|
Lower Level |
娱乐室 |
|
|
14'10" x 11'1" |
|
Lower Level |
卧室 |
|
|
12'3" x 10'3" |
|
Lower Level |
三件套卫生间 |
|
|
Measurements not available |
|
Lower Level |
Storage |
|
|
Measurements not available |
|
一楼 |
客厅 |
|
|
18'5" x 11'5" |
|
一楼 |
餐厅 |
|
|
10'11" x 9'9" |
|
一楼 |
厨房 |
|
|
14'3" x 8'8" |
|
一楼 |
主卧 |
|
|
12'8" x 11'6" |
|
一楼 |
卧室 |
|
|
14'4" x 9'4" |
|
一楼 |
四件套浴室 |
|
|
8'0" x 7'10" |
|
一楼 |
洗衣房 |
|
|
Measurements not available |
|
一楼 |
Mud Room |
|
|
Measurements not available |
https://www.realtor.ca/real-estate/27668297/114-lotta-avenue-ottawa-stclaire-gardensmeadowland

































