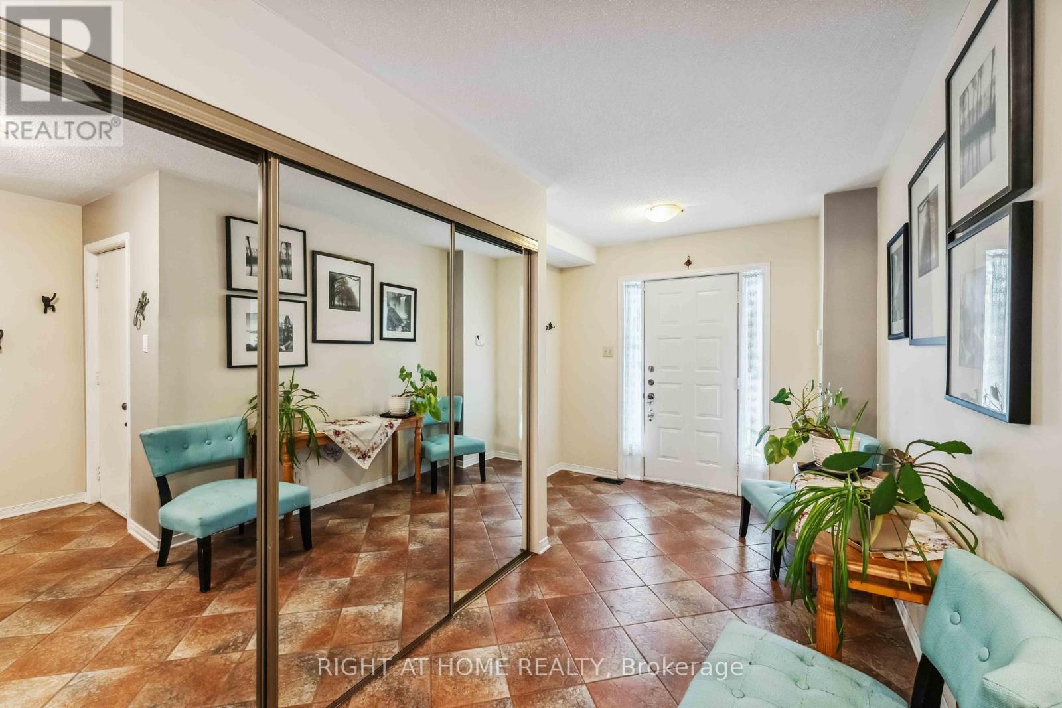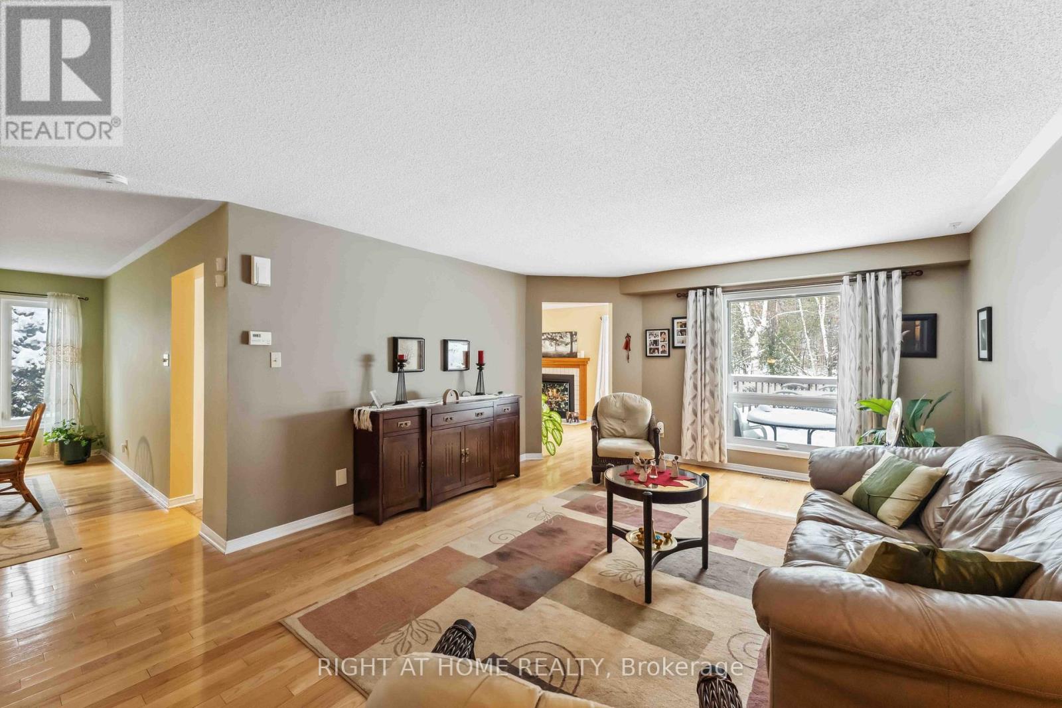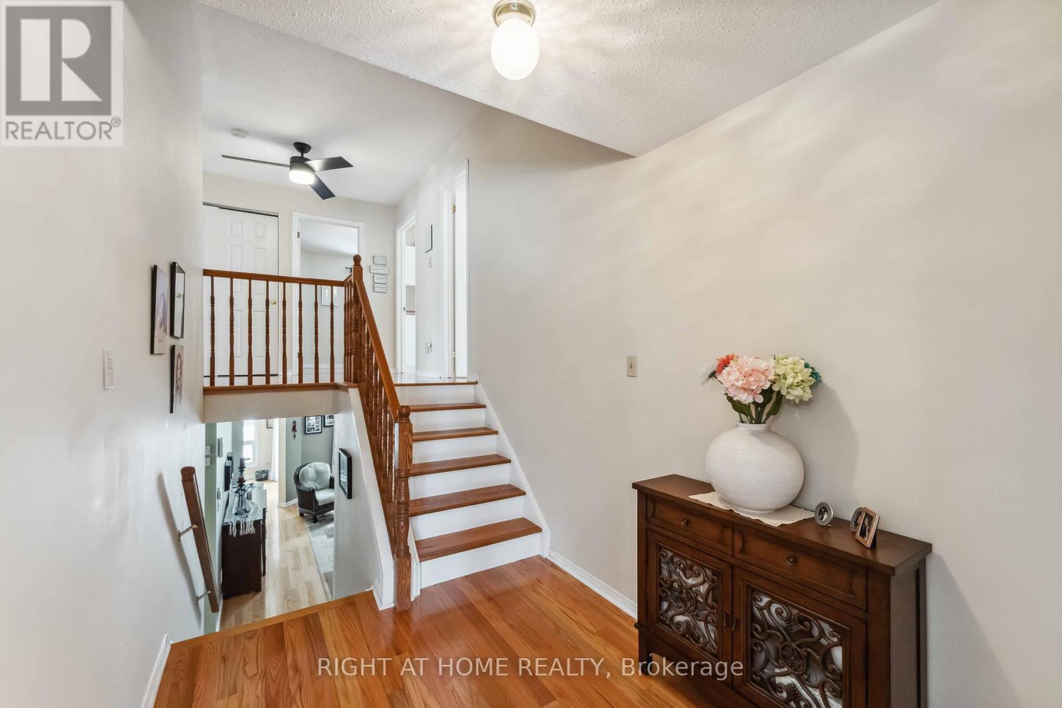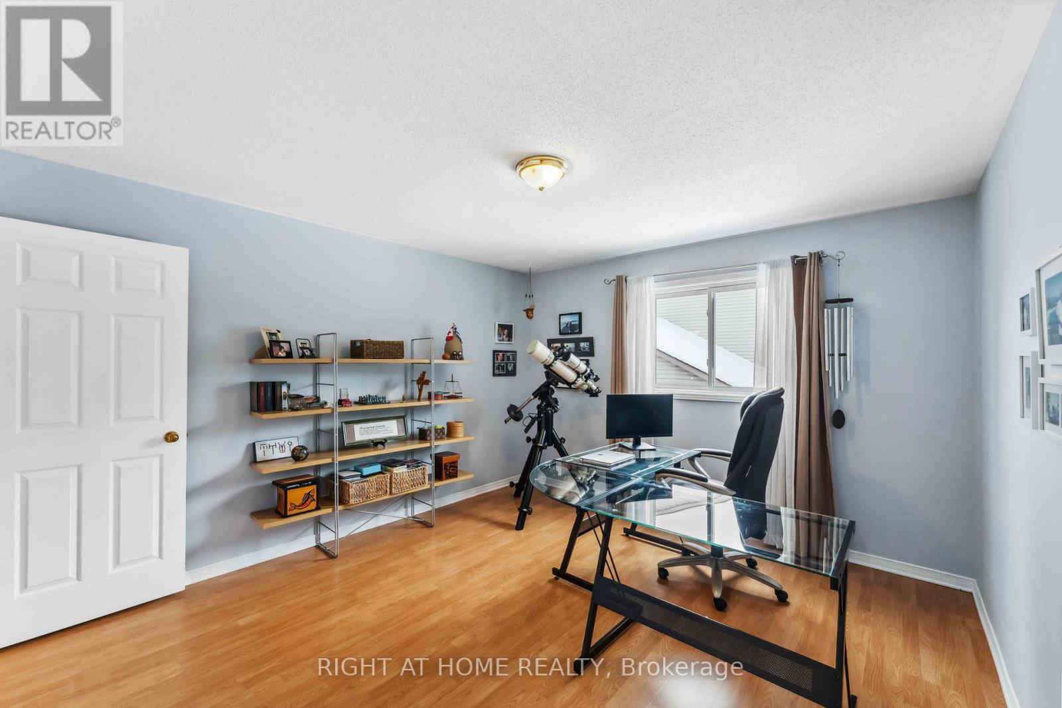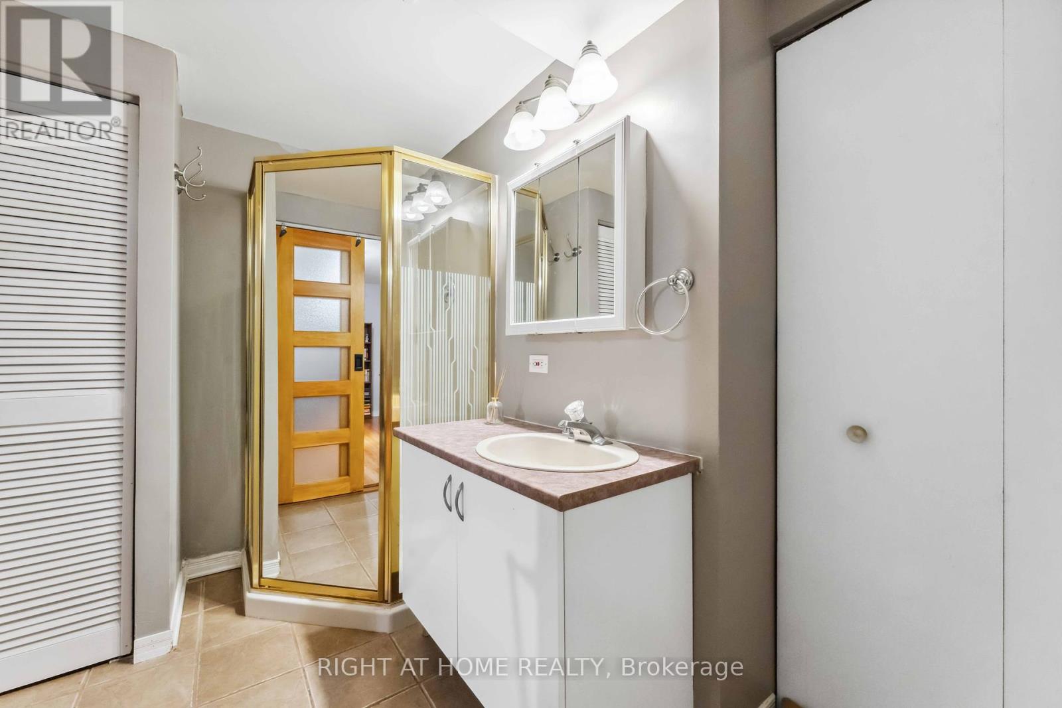4 卧室
4 浴室
壁炉
中央空调
风热取暖
$919,900
Nestled in a prime location, this meticulously maintained 4+1 bed, 4-bath home offers the perfect blend of comfort, style, and conveniencebacking onto the serene Hazeldean Woods Park with no rear neighbors. Step inside to a bright and inviting main level featuring a welcoming foyer, a 2-piece bath, and garage inside entry. The spacious living room flows seamlessly into the formal dining room. The gourmet kitchen boasts SS appliances, ample cabinetry. A cozy family room with a wood-burning fireplace and a picturesque view of the backyard completes the space, offering a warm and inviting ambiance. Upstairs, the spacious primary bedroom features double closets and a private 4-piece en-suite. Three additional generously sized bedrooms, a full family bath, and a convenient laundry room. The finished lower level offers large Rec room, a fourth bedroom, and another full bath. With recent updates including a Furnace (2022), A/C (2022), and Roof (2018), this home is truly move-in ready. Located just minutes from top-rated schools, shopping, parks, and trails, its a rare find in a highly sought-after neighborhood. Dont miss the chance to make this beautiful home yours. (id:44758)
房源概要
|
MLS® Number
|
X12056076 |
|
房源类型
|
民宅 |
|
社区名字
|
9002 - Kanata - Katimavik |
|
总车位
|
4 |
详 情
|
浴室
|
4 |
|
地上卧房
|
4 |
|
总卧房
|
4 |
|
公寓设施
|
Fireplace(s) |
|
赠送家电包括
|
Water Heater, Blinds, Central Vacuum, 洗碗机, 烘干机, Hood 电扇, 炉子, 洗衣机, 冰箱 |
|
地下室进展
|
已装修 |
|
地下室类型
|
全完工 |
|
施工种类
|
独立屋 |
|
空调
|
中央空调 |
|
外墙
|
砖, 乙烯基壁板 |
|
壁炉
|
有 |
|
地基类型
|
混凝土浇筑 |
|
客人卫生间(不包含洗浴)
|
1 |
|
供暖方式
|
天然气 |
|
供暖类型
|
压力热风 |
|
储存空间
|
2 |
|
类型
|
独立屋 |
|
设备间
|
市政供水 |
车 位
土地
|
英亩数
|
无 |
|
污水道
|
Sanitary Sewer |
|
土地深度
|
109 Ft ,11 In |
|
土地宽度
|
49 Ft ,11 In |
|
不规则大小
|
49.97 X 109.97 Ft |
房 间
| 楼 层 |
类 型 |
长 度 |
宽 度 |
面 积 |
|
二楼 |
主卧 |
6.1 m |
3.74 m |
6.1 m x 3.74 m |
|
二楼 |
第二卧房 |
3.96 m |
3.38 m |
3.96 m x 3.38 m |
|
二楼 |
第三卧房 |
3.96 m |
3.64 m |
3.96 m x 3.64 m |
|
二楼 |
Bedroom 4 |
3.96 m |
3.38 m |
3.96 m x 3.38 m |
|
Lower Level |
Bedroom 5 |
3.65 m |
2.94 m |
3.65 m x 2.94 m |
|
Lower Level |
娱乐,游戏房 |
7.55 m |
5.65 m |
7.55 m x 5.65 m |
|
一楼 |
客厅 |
5.94 m |
4.16 m |
5.94 m x 4.16 m |
|
一楼 |
餐厅 |
4.64 m |
3.24 m |
4.64 m x 3.24 m |
|
一楼 |
家庭房 |
5.68 m |
3.3 m |
5.68 m x 3.3 m |
|
一楼 |
厨房 |
3.54 m |
2.16 m |
3.54 m x 2.16 m |
https://www.realtor.ca/real-estate/28106754/114-shearer-crescent-ottawa-9002-kanata-katimavik




