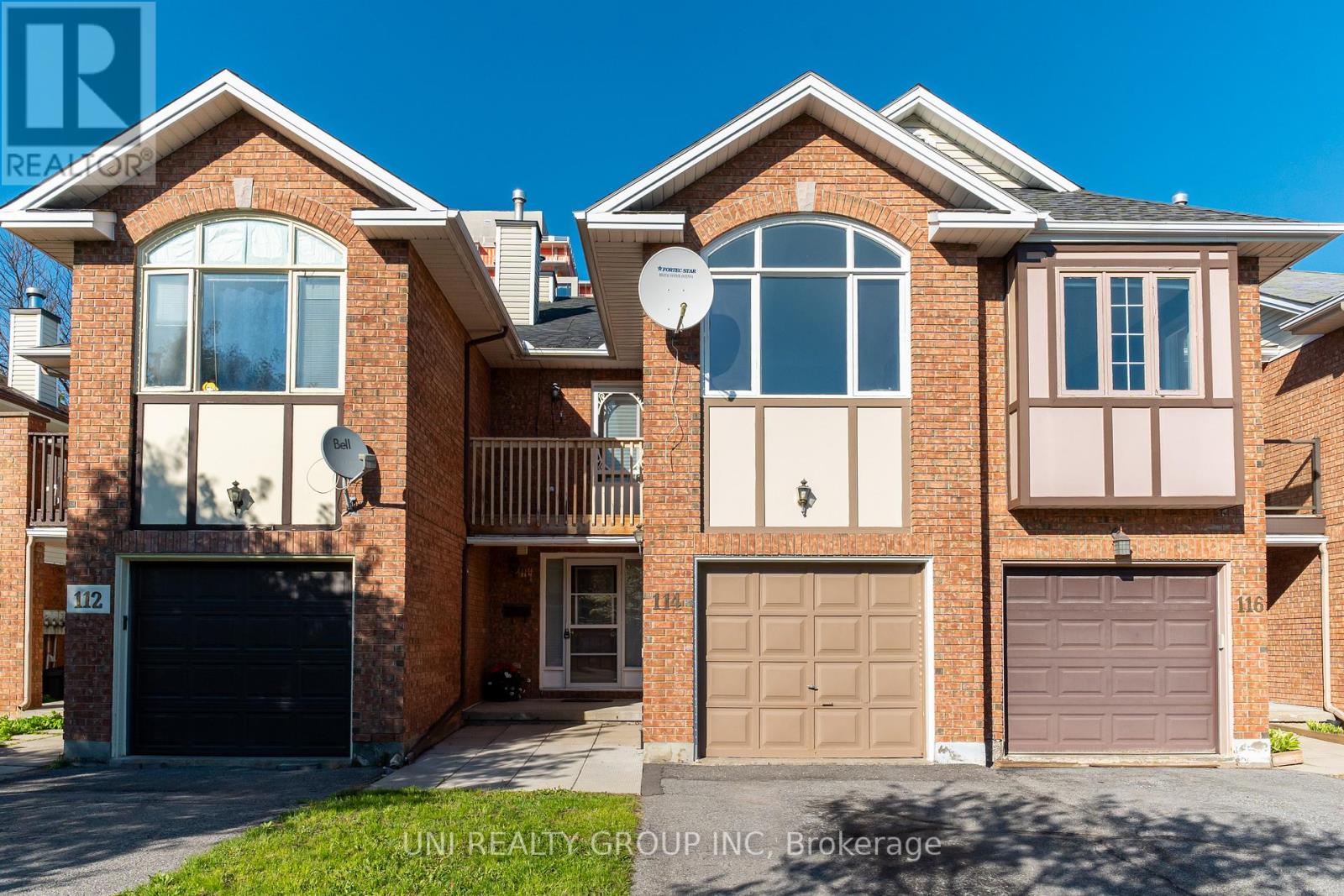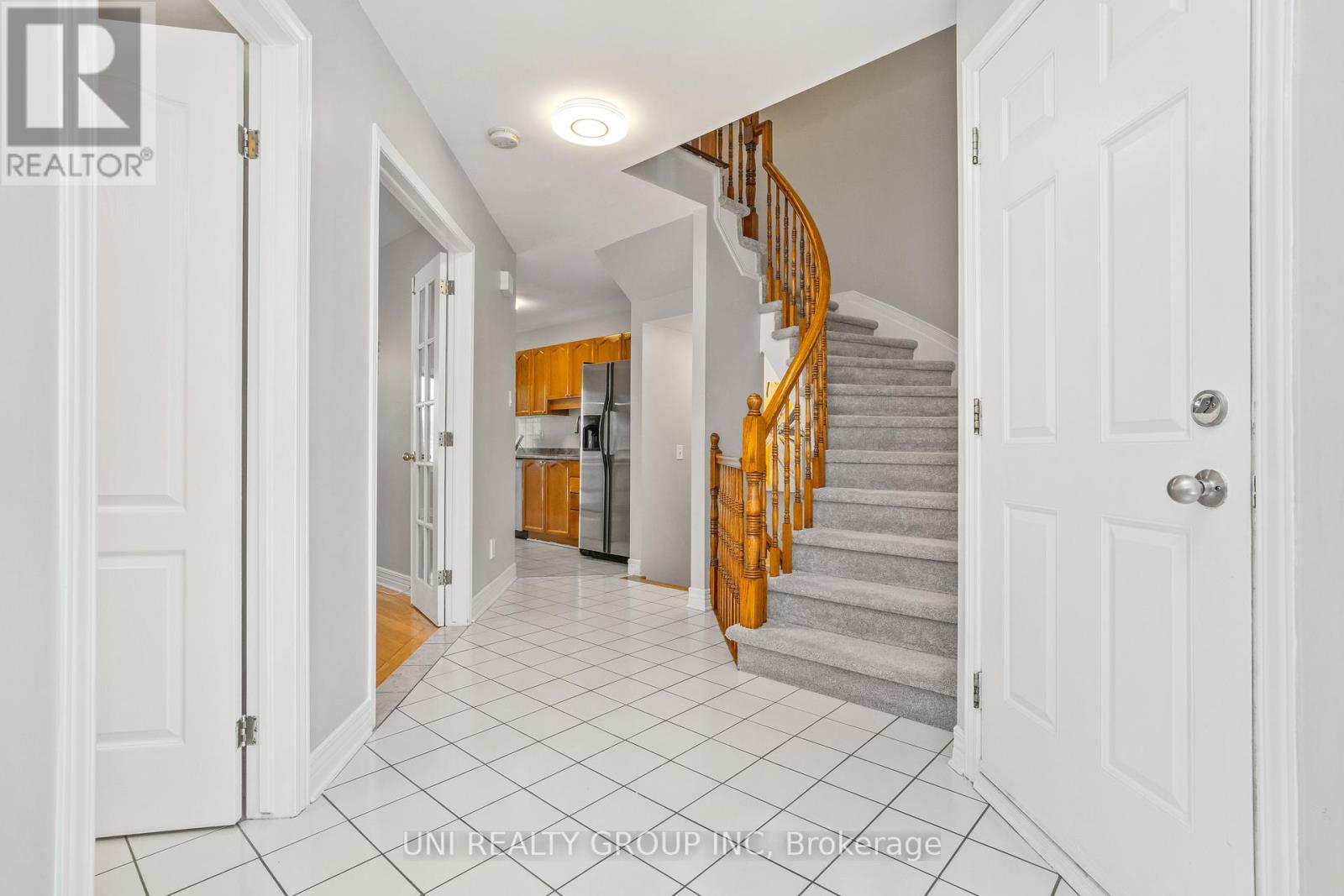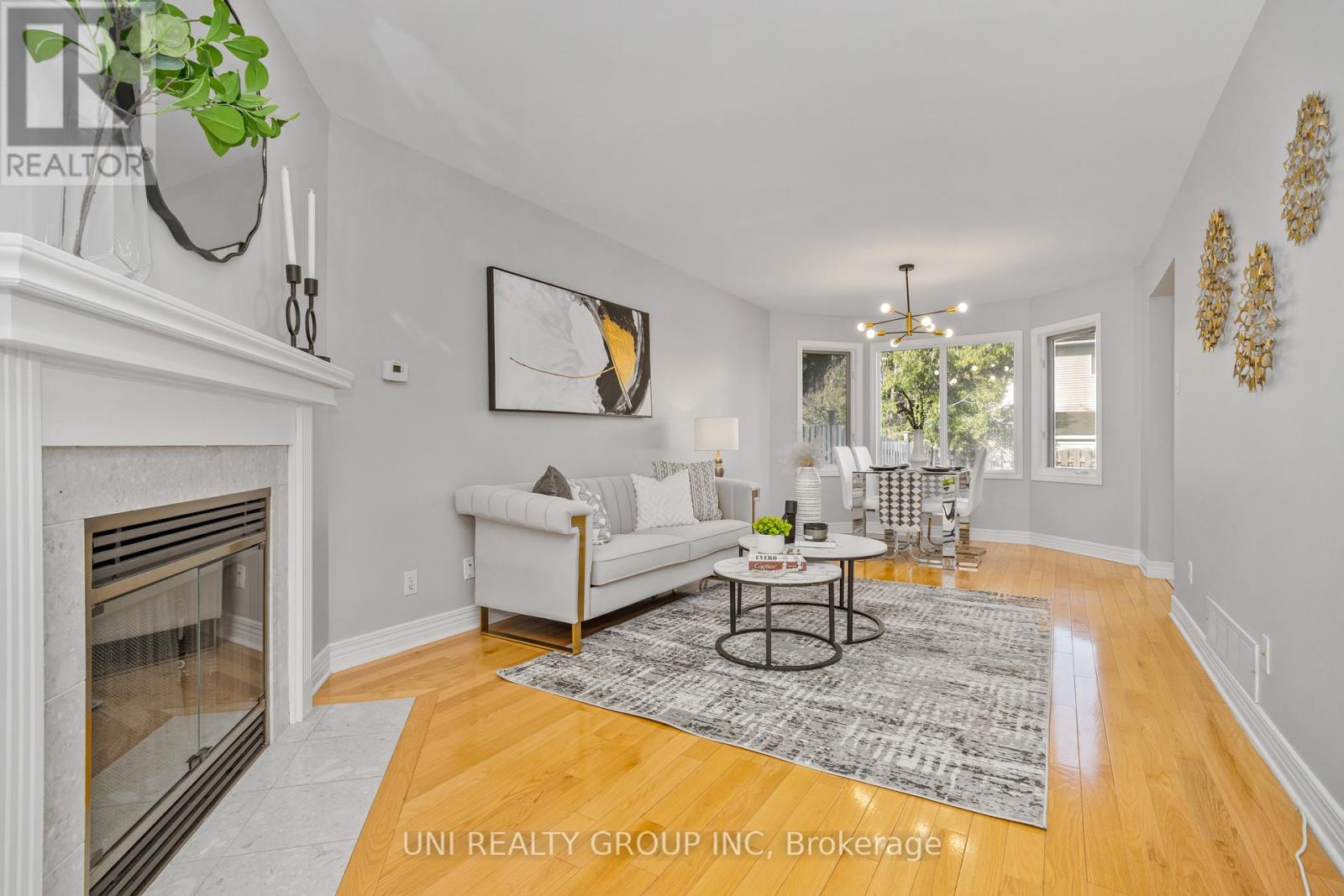3 卧室
4 浴室
1500 - 2000 sqft
壁炉
中央空调
风热取暖
$689,900
Welcome to 114 Thornbury Crescent, a stunning 3-bedroom, 4-bathroom freehold townhome nestled in the heart of Centrepointeone of Ottawas most sought-after communities. Thoughtfully designed and freshly updated throughout, this move-in-ready home offers the perfect blend of comfort, style, and convenience. Step into a spacious foyer with elegant ceramic flooring and a graceful curved oak staircase that sets the tone for the rest of the home. The main level features an open-concept living and dining area with gleaming hardwood floors, and a cozy gas fireplace ideal for everyday living and entertaining. The sunlit eat-in kitchen is outfitted with beautiful countertops, well maintained appliances, and a patio door that leads to a large rear interlock and a fully fenced private backyard perfect for outdoor gatherings. Upstairs, you'll find three generous bedrooms, the master bedroom includes an expansive primary retreat with soaring cathedral ceilings, a walk-in closet, a luxurious 5-piece ensuite, and your own private balcony to enjoy morning coffee or evening breezes. The fully finished basement adds valuable living space, a full 3-piece bathroom, and a recreation area ideal for guests, extended family, or a home office. Situated just steps from Centrepointe Park, the Ben Franklin Skating Rink, Algonquin College, the city library, future LRT, and College Square, this is a rare opportunity to own a meticulously maintained home in a prime location. Whether youre a growing family, a professional, or an investor, 114 Thornbury Crescent checks all the boxes dont miss out! Kitchen(2022), Bathrooms(2022), Interlock and landscaping(2022). Ceiling changed to a smooth ceiling(2022). Balcony(2022). Stairs(2022), Painting(2025). Master Bedroom windows glass(2022). Auto garage door opener(2021). Some of the pictures are virtually staged. 24 hours irrevocable for all offers. (id:44758)
房源概要
|
MLS® Number
|
X12149105 |
|
房源类型
|
民宅 |
|
社区名字
|
7607 - Centrepointe |
|
附近的便利设施
|
公共交通, 公园 |
|
总车位
|
3 |
|
结构
|
Deck |
详 情
|
浴室
|
4 |
|
地上卧房
|
3 |
|
总卧房
|
3 |
|
公寓设施
|
Fireplace(s) |
|
赠送家电包括
|
Water Meter, 洗碗机, 烘干机, 炉子, 洗衣机, 冰箱 |
|
地下室进展
|
已装修 |
|
地下室类型
|
全完工 |
|
施工种类
|
附加的 |
|
空调
|
中央空调 |
|
外墙
|
砖 |
|
壁炉
|
有 |
|
Fireplace Total
|
1 |
|
地基类型
|
混凝土 |
|
客人卫生间(不包含洗浴)
|
1 |
|
供暖方式
|
天然气 |
|
供暖类型
|
压力热风 |
|
储存空间
|
2 |
|
内部尺寸
|
1500 - 2000 Sqft |
|
类型
|
联排别墅 |
|
设备间
|
市政供水 |
车 位
土地
|
英亩数
|
无 |
|
围栏类型
|
Fenced Yard |
|
土地便利设施
|
公共交通, 公园 |
|
污水道
|
Sanitary Sewer |
|
土地深度
|
111 Ft ,7 In |
|
土地宽度
|
19 Ft ,10 In |
|
不规则大小
|
19.9 X 111.6 Ft ; 0 |
|
规划描述
|
Res |
房 间
| 楼 层 |
类 型 |
长 度 |
宽 度 |
面 积 |
|
二楼 |
主卧 |
5.79 m |
3.04 m |
5.79 m x 3.04 m |
|
二楼 |
卧室 |
3.81 m |
2.74 m |
3.81 m x 2.74 m |
|
二楼 |
卧室 |
3.04 m |
3.04 m |
3.04 m x 3.04 m |
|
Lower Level |
家庭房 |
5.63 m |
3.65 m |
5.63 m x 3.65 m |
|
一楼 |
餐厅 |
3.25 m |
3.04 m |
3.25 m x 3.04 m |
|
一楼 |
厨房 |
3.04 m |
2.43 m |
3.04 m x 2.43 m |
|
一楼 |
客厅 |
3.96 m |
3.25 m |
3.96 m x 3.25 m |
|
一楼 |
餐厅 |
3.04 m |
2.43 m |
3.04 m x 2.43 m |
设备间
https://www.realtor.ca/real-estate/28314032/114-thornbury-crescent-ottawa-7607-centrepointe





















































