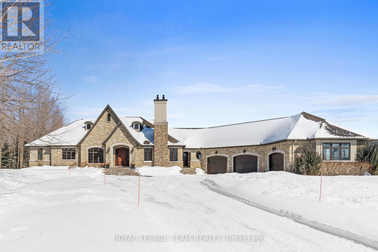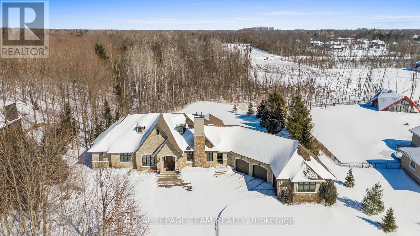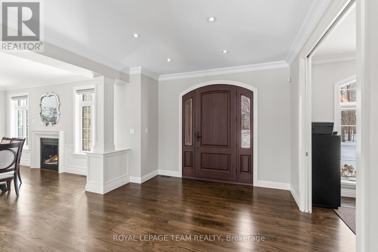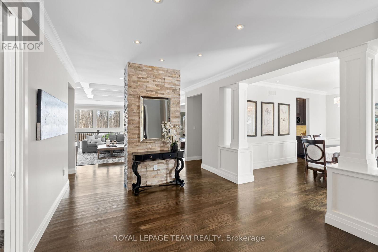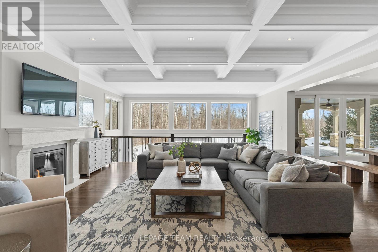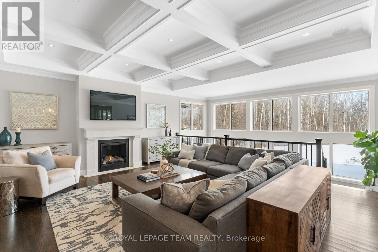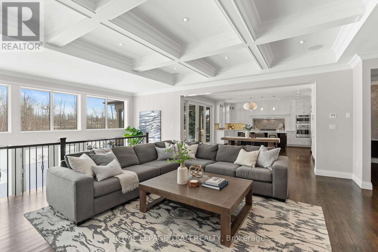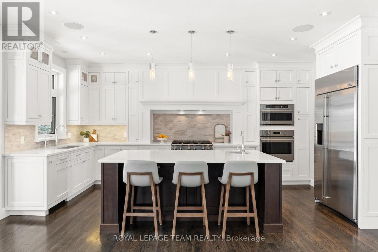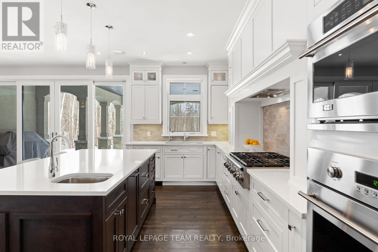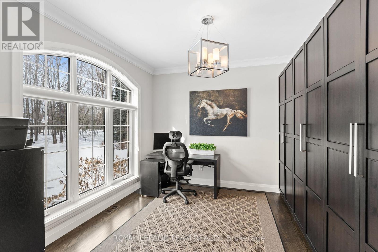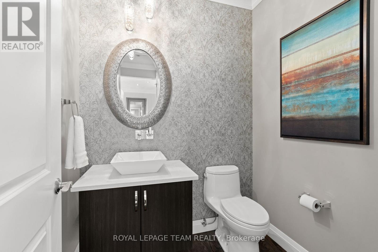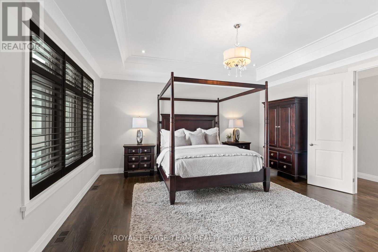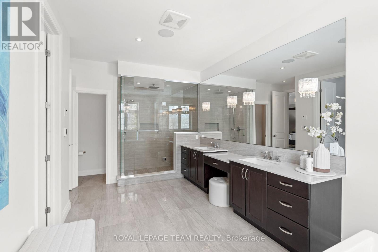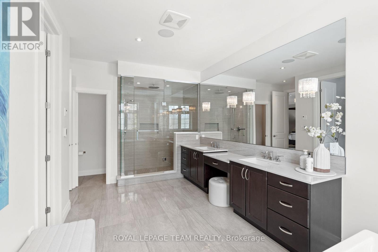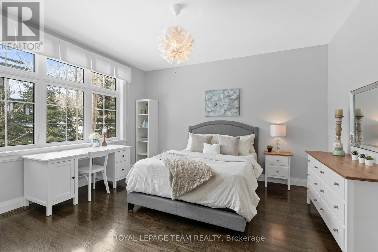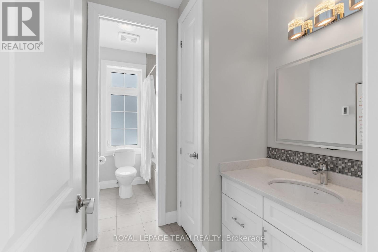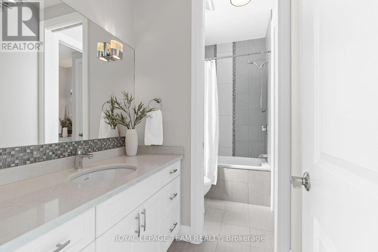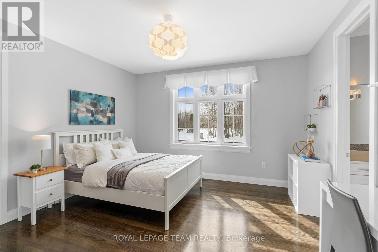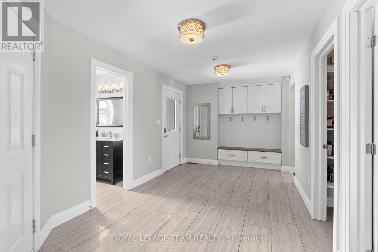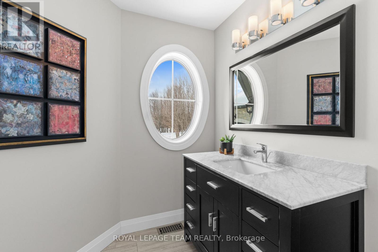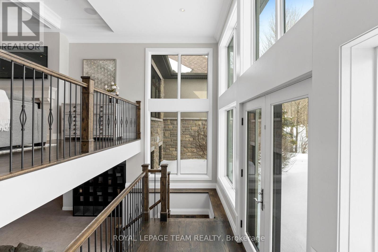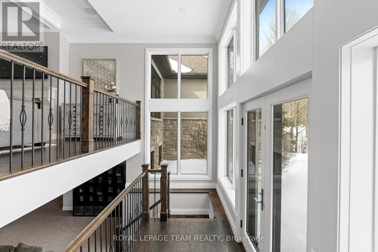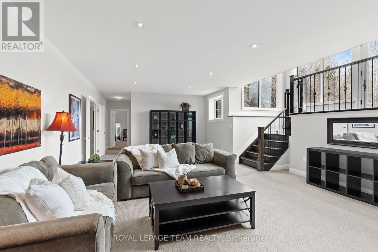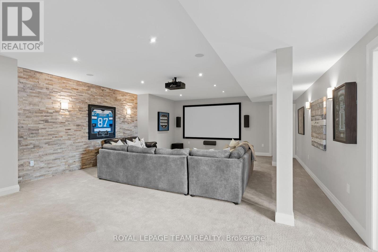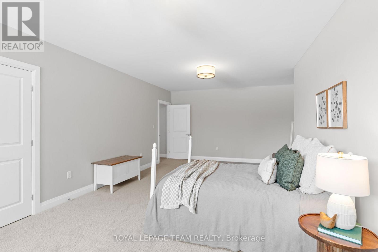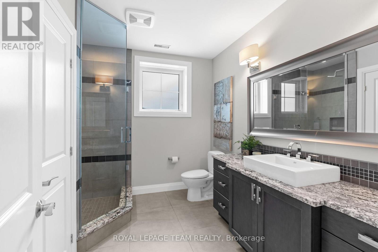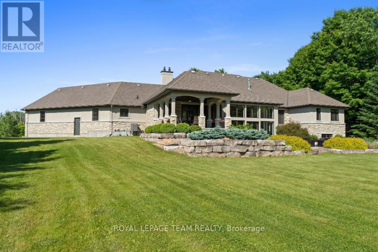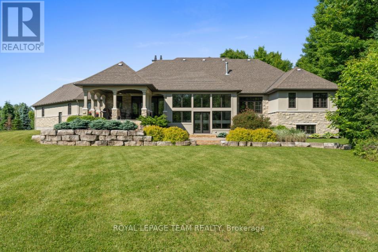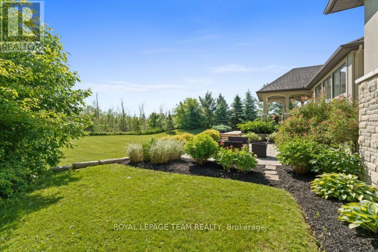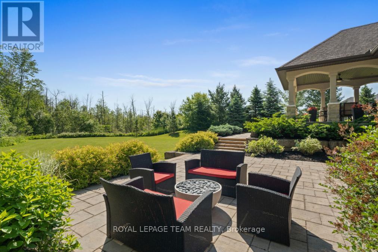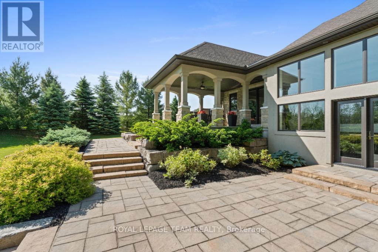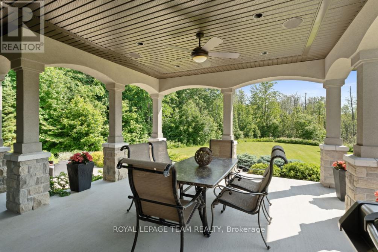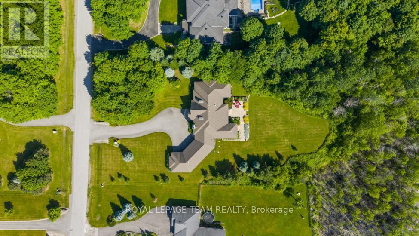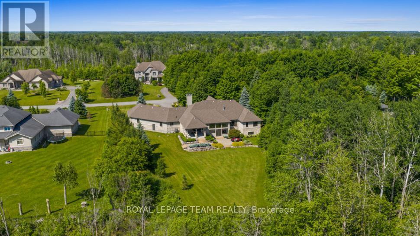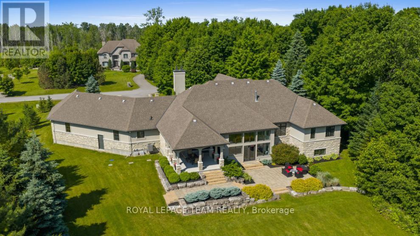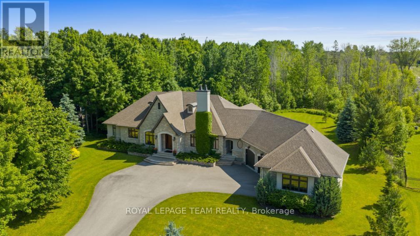4 卧室
5 浴室
3000 - 3500 sqft
平房
壁炉
中央空调
风热取暖
$2,325,000
Set on approximately 1.6 acres in the Rideau Forest community of Manotick, this exquisite bungalow offers an exceptional blend of style and sophistication. From the moment you step inside, elegance is evident in every detail. Thoughtfully designed architectural elements include coffered ceilings, detailed mouldings, site finished hardwood flooring, stone accents, and fireplaces, all complemented by a timeless neutral décor. Expansive windows frame the surroundings, filling the spaces with natural light. The generous floor plan features four bedrooms, five bathrooms, and a dedicated home office with custom built-ins overlooking the front streetscape. The award-winning NKBA kitchen is a statement of craftsmanship, with extensive cabinetry, custom millwork and a Butlers pantry. Three main-level bedrooms provide private retreats, including the primary bedroom with a luxurious ensuite and a walk-in closet. The secondary bedrooms each have walk-in closets and individual sink areas, while sharing a Jack-and-Jill bathroom. The lower level mirrors the quality of the main level, with large windows, a spacious recreation room, a theatre room, a secondary bedroom, and a full bathroom. Outside, the backyard offers a picturesque retreat, set against a backdrop of mature trees. Thoughtfully designed with a blend of landscaping and hardscaping, it features a covered porch, a spacious patio, and raised armour stone accents. This magnificent property captures the essence of luxury living and offers a location that is only moments from boutique shops, restaurants, and cafés in the charming village of Manotick. (id:44758)
房源概要
|
MLS® Number
|
X12007763 |
|
房源类型
|
民宅 |
|
社区名字
|
8005 - Manotick East to Manotick Station |
|
特征
|
Irregular Lot Size |
|
总车位
|
9 |
详 情
|
浴室
|
5 |
|
地上卧房
|
3 |
|
地下卧室
|
1 |
|
总卧房
|
4 |
|
公寓设施
|
Fireplace(s) |
|
赠送家电包括
|
Central Vacuum, Water Treatment, 烤箱 - Built-in, Cooktop, 洗碗机, 烘干机, Freezer, Garage Door Opener, Hood 电扇, 微波炉, 烤箱, 洗衣机, 窗帘, 冰箱 |
|
建筑风格
|
平房 |
|
地下室进展
|
已装修 |
|
地下室类型
|
全完工 |
|
施工种类
|
独立屋 |
|
空调
|
中央空调 |
|
外墙
|
灰泥, 石 |
|
壁炉
|
有 |
|
Fireplace Total
|
2 |
|
地基类型
|
混凝土浇筑 |
|
客人卫生间(不包含洗浴)
|
1 |
|
供暖方式
|
天然气 |
|
供暖类型
|
压力热风 |
|
储存空间
|
1 |
|
内部尺寸
|
3000 - 3500 Sqft |
|
类型
|
独立屋 |
|
设备间
|
Drilled Well |
车 位
土地
|
英亩数
|
无 |
|
污水道
|
Septic System |
|
土地深度
|
420 Ft ,9 In |
|
土地宽度
|
164 Ft ,6 In |
|
不规则大小
|
164.5 X 420.8 Ft ; Lot Size Irregular. |
房 间
| 楼 层 |
类 型 |
长 度 |
宽 度 |
面 积 |
|
地下室 |
娱乐,游戏房 |
7.99 m |
5.4 m |
7.99 m x 5.4 m |
|
地下室 |
其它 |
8.86 m |
6.15 m |
8.86 m x 6.15 m |
|
地下室 |
卧室 |
4.72 m |
7.97 m |
4.72 m x 7.97 m |
|
地下室 |
浴室 |
2.84 m |
3.24 m |
2.84 m x 3.24 m |
|
一楼 |
门厅 |
3.75 m |
5.11 m |
3.75 m x 5.11 m |
|
一楼 |
卧室 |
4.23 m |
4.1 m |
4.23 m x 4.1 m |
|
一楼 |
卧室 |
4.14 m |
4.17 m |
4.14 m x 4.17 m |
|
一楼 |
浴室 |
1.64 m |
1.52 m |
1.64 m x 1.52 m |
|
一楼 |
浴室 |
1.56 m |
1.82 m |
1.56 m x 1.82 m |
|
一楼 |
Office |
3.36 m |
3.47 m |
3.36 m x 3.47 m |
|
一楼 |
餐厅 |
5.54 m |
3.27 m |
5.54 m x 3.27 m |
|
一楼 |
客厅 |
7.19 m |
8.73 m |
7.19 m x 8.73 m |
|
一楼 |
厨房 |
3.06 m |
5.54 m |
3.06 m x 5.54 m |
|
一楼 |
Eating Area |
3.6 m |
5.54 m |
3.6 m x 5.54 m |
|
一楼 |
洗衣房 |
3.36 m |
1.86 m |
3.36 m x 1.86 m |
|
一楼 |
浴室 |
1.62 m |
1.96 m |
1.62 m x 1.96 m |
|
一楼 |
主卧 |
5.34 m |
5.16 m |
5.34 m x 5.16 m |
|
一楼 |
浴室 |
3.59 m |
5.74 m |
3.59 m x 5.74 m |
https://www.realtor.ca/real-estate/27997311/1140-meadowshire-way-ottawa-8005-manotick-east-to-manotick-station



