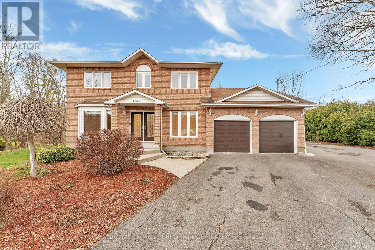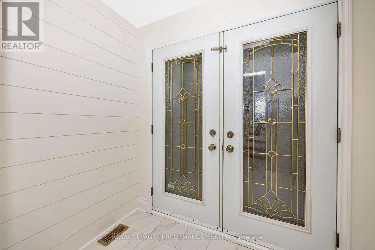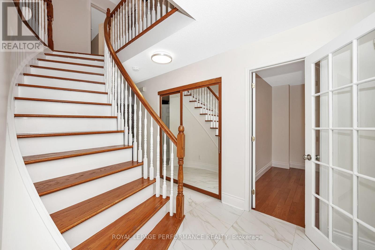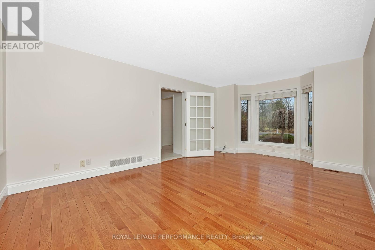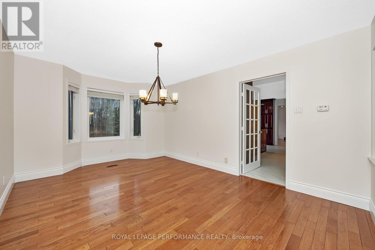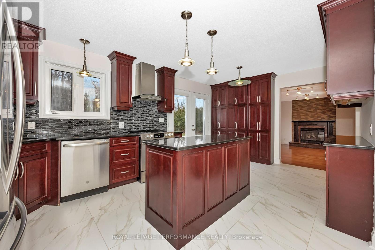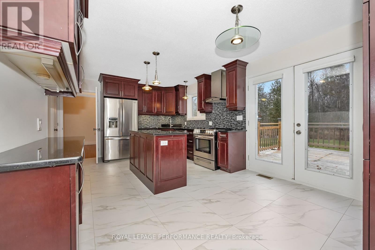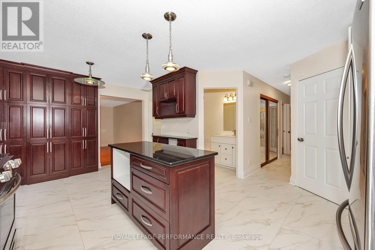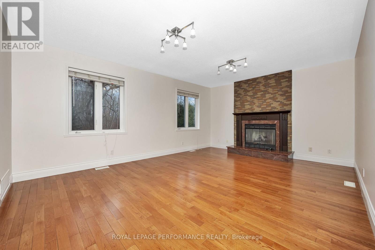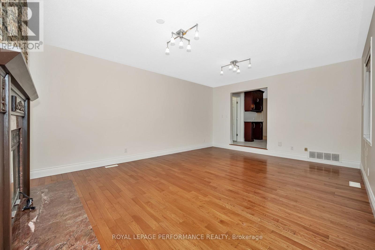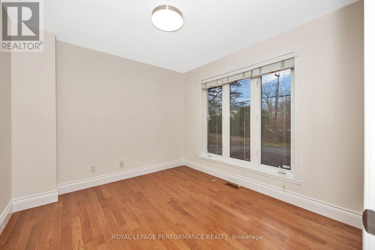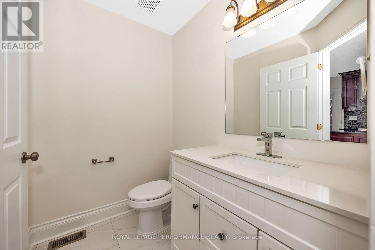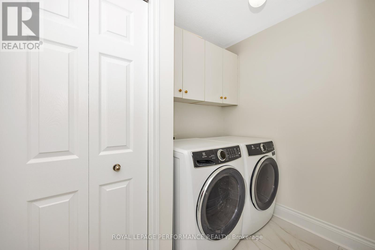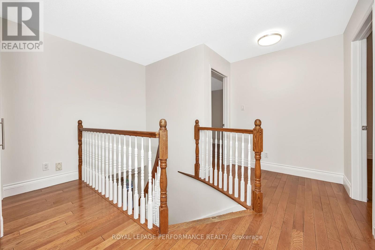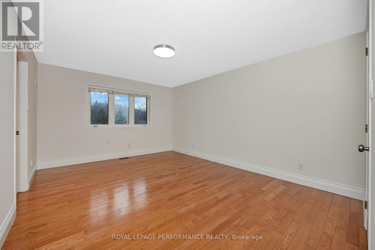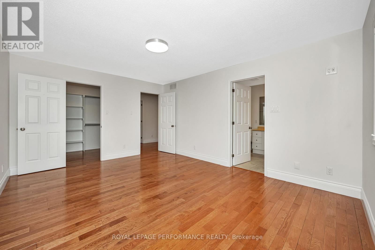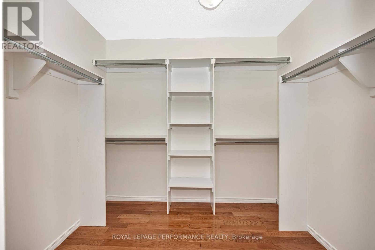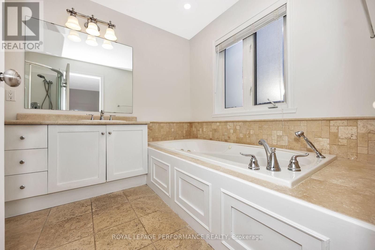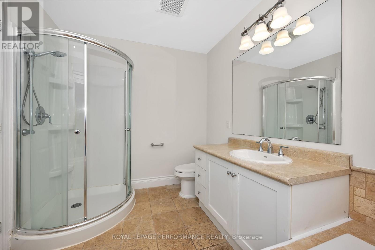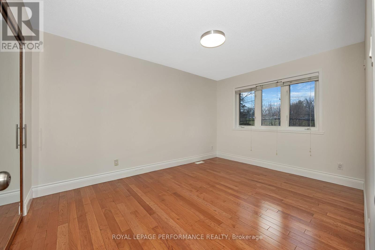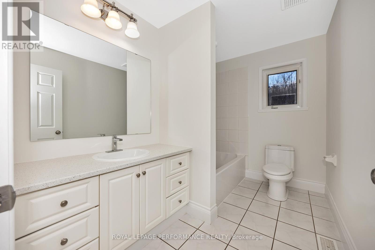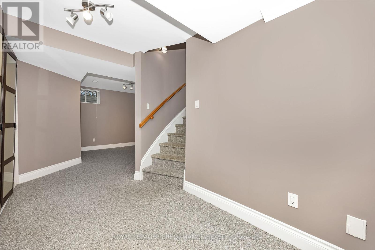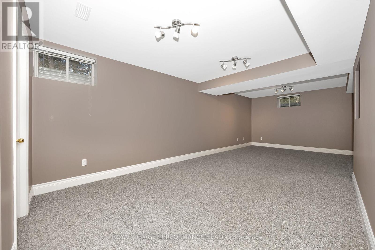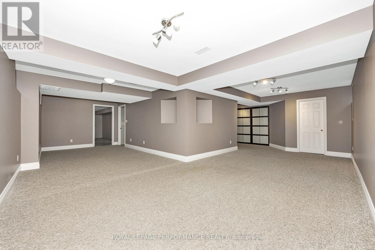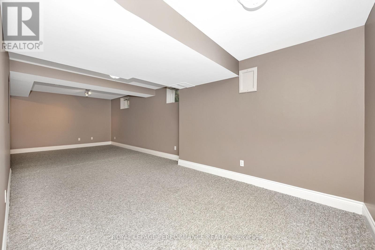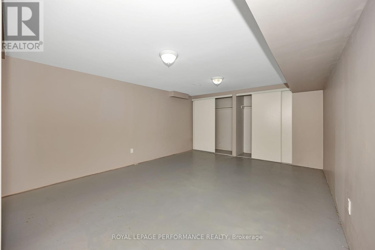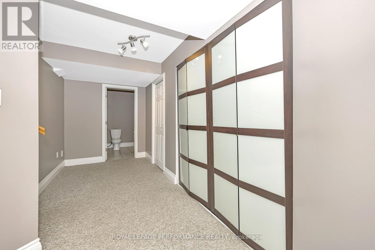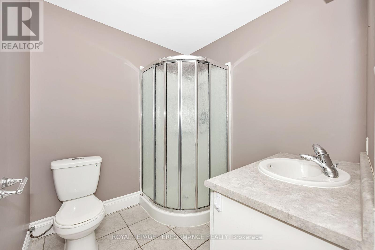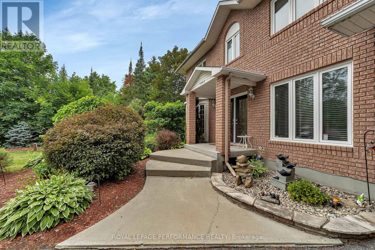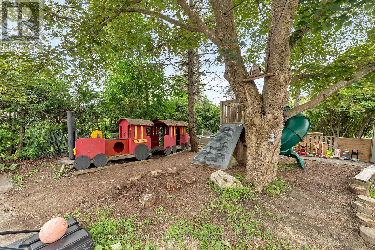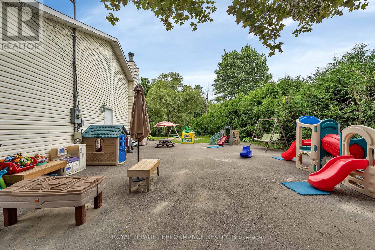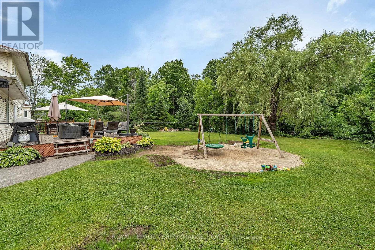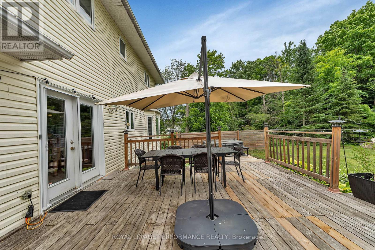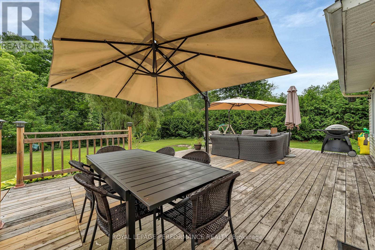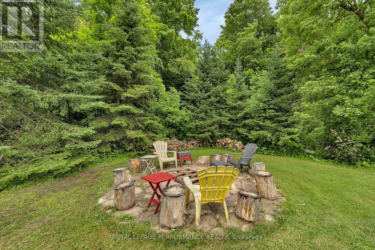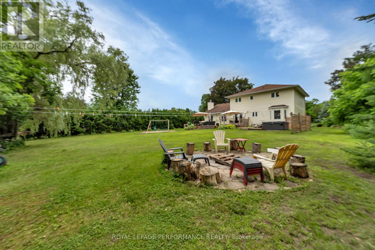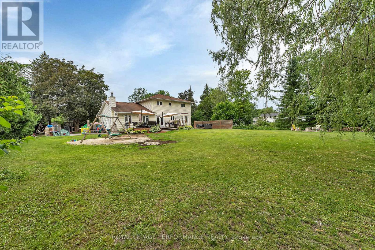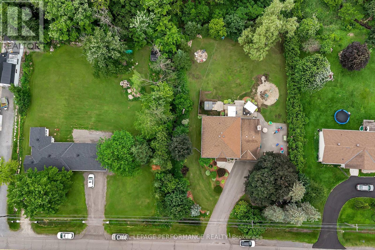4 卧室
4 浴室
壁炉
中央空调
风热取暖
$999,900
NEWLY RENOVATED - NOVEMBER 2024!! This large executive 4 bedroom home nestled on a gorgeous landscaped .53 acre lot just minutes from Orleans. Easy access to HWY 174 and Trim Road LRT Station. Front entrance features beautiful accent wall done in Shiplap, newly installed 2ft. x 2ft. ceramic tile floor throughout entrance, kitchen, powder room and laundry area. State of the art gourmet kitchen with cherry finished cabinets, granite counter tops, glass tile backsplash and large patio door to backyard. Freshly repainted top to bottom in neutral colours. Staircase freshly stained. Gleaming hardwood floors throughout main & second level. Main floor also features large den and laundry room. Powder room completely redone. The beautiful master bedroom feature large ensuite bath with newly installed pot lights and generous size walk-in closet. Second floor offers 3 generous size bedrooms with newly installed light fixtures. The fully finished basement also freshly painted, offers tons of usable space for your family to enjoy, including convenient 3 piece bathroom. Huge private backyard and side yard surrounded by an abundance of mature trees. Large two tier deck and cozy fire pit area. Lots of privacy, no rear neighbours. A must see !! Available immediately. **EXTRAS** Laundry room (Main) 2.51 x 2.43, Powder room (Main) 1.93 x 1.52, Recreation Room (Lower) 7.62 x 3.25, Game Room (Lower) 5.48 x 3.96, Play Room (Lower) 5.18 x 3.35, Bathroom (Lower) 2.43 x 2.05, Utility Room (Lower) 3.65 x 3.96 (id:44758)
房源概要
|
MLS® Number
|
X11824332 |
|
房源类型
|
民宅 |
|
社区名字
|
1110 - Camelot |
|
附近的便利设施
|
公共交通 |
|
特征
|
树木繁茂的地区 |
|
总车位
|
12 |
详 情
|
浴室
|
4 |
|
地上卧房
|
4 |
|
总卧房
|
4 |
|
公寓设施
|
Fireplace(s) |
|
赠送家电包括
|
Water Heater, Water Treatment, Blinds, 洗碗机, 烘干机, Hood 电扇, 炉子, 洗衣机, 冰箱 |
|
地下室进展
|
已装修 |
|
地下室类型
|
全完工 |
|
施工种类
|
独立屋 |
|
空调
|
中央空调 |
|
外墙
|
砖 |
|
壁炉
|
有 |
|
Fireplace Total
|
1 |
|
Flooring Type
|
Hardwood, Ceramic |
|
地基类型
|
混凝土 |
|
客人卫生间(不包含洗浴)
|
1 |
|
供暖方式
|
天然气 |
|
供暖类型
|
压力热风 |
|
储存空间
|
2 |
|
类型
|
独立屋 |
|
设备间
|
Drilled Well |
车 位
土地
|
英亩数
|
无 |
|
土地便利设施
|
公共交通 |
|
污水道
|
Septic System |
|
土地深度
|
181 Ft |
|
土地宽度
|
128 Ft |
|
不规则大小
|
128 X 181 Ft ; 0 |
|
规划描述
|
住宅 |
房 间
| 楼 层 |
类 型 |
长 度 |
宽 度 |
面 积 |
|
二楼 |
主卧 |
4.77 m |
3.65 m |
4.77 m x 3.65 m |
|
二楼 |
卧室 |
4.26 m |
3.65 m |
4.26 m x 3.65 m |
|
二楼 |
卧室 |
4.11 m |
3.65 m |
4.11 m x 3.65 m |
|
二楼 |
卧室 |
4.14 m |
3.04 m |
4.14 m x 3.04 m |
|
二楼 |
浴室 |
2.28 m |
3.04 m |
2.28 m x 3.04 m |
|
二楼 |
浴室 |
|
|
Measurements not available |
|
一楼 |
餐厅 |
4.57 m |
3.5 m |
4.57 m x 3.5 m |
|
一楼 |
Eating Area |
3.42 m |
2.74 m |
3.42 m x 2.74 m |
|
一楼 |
厨房 |
3.73 m |
2.94 m |
3.73 m x 2.94 m |
|
一楼 |
衣帽间 |
3.09 m |
2.76 m |
3.09 m x 2.76 m |
|
一楼 |
客厅 |
5.25 m |
3.65 m |
5.25 m x 3.65 m |
|
一楼 |
家庭房 |
5.79 m |
4.26 m |
5.79 m x 4.26 m |
设备间
https://www.realtor.ca/real-estate/27703380/1141-meadow-lane-road-ottawa-1110-camelot


