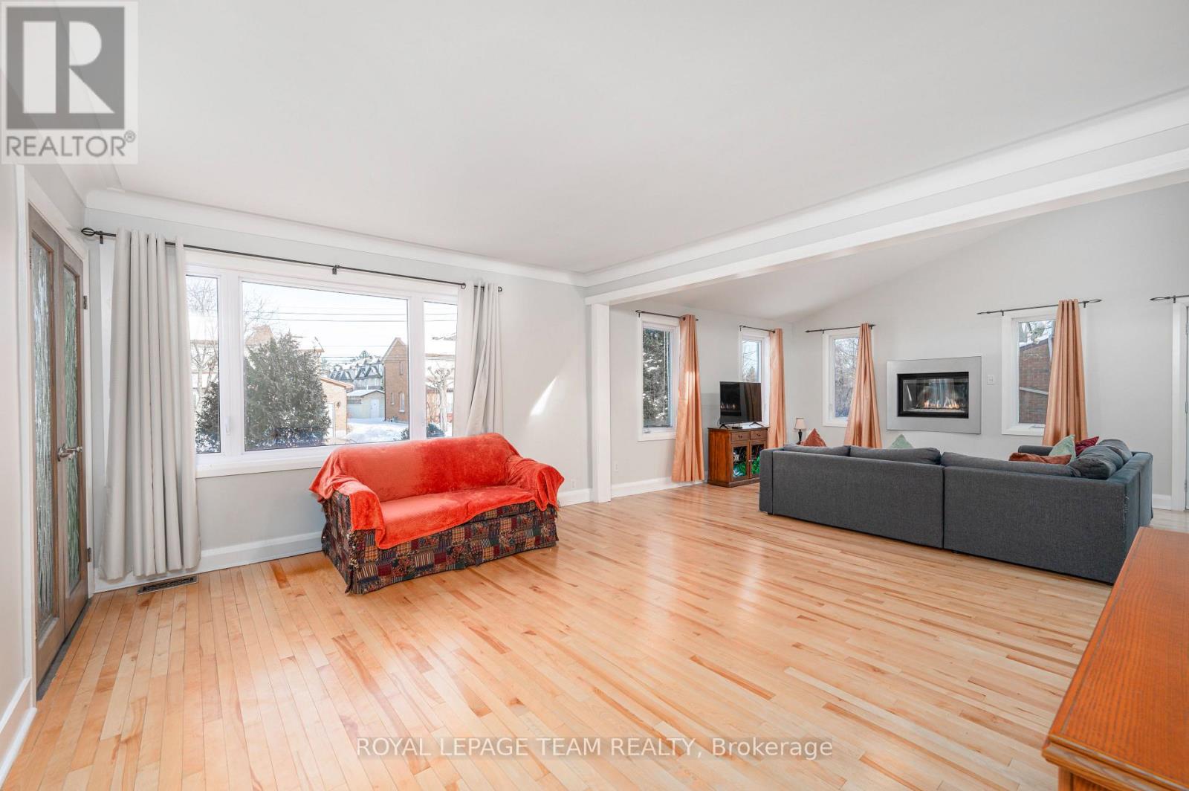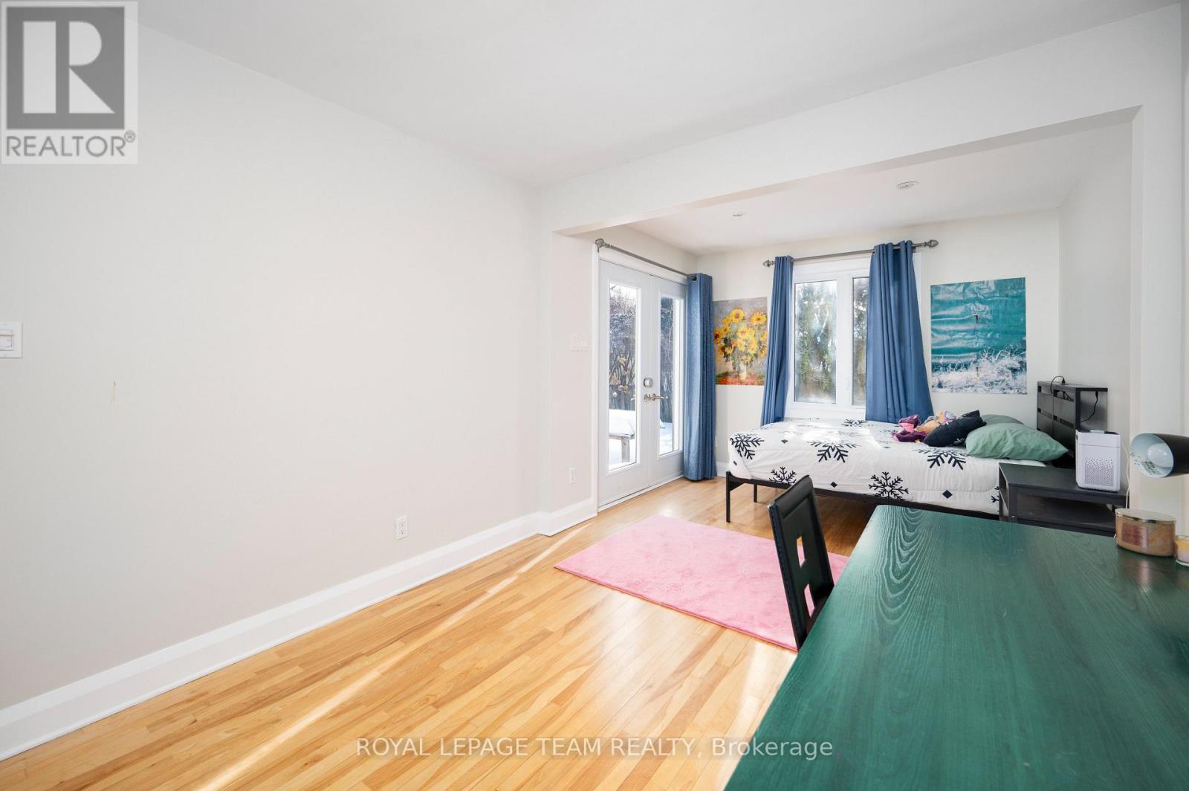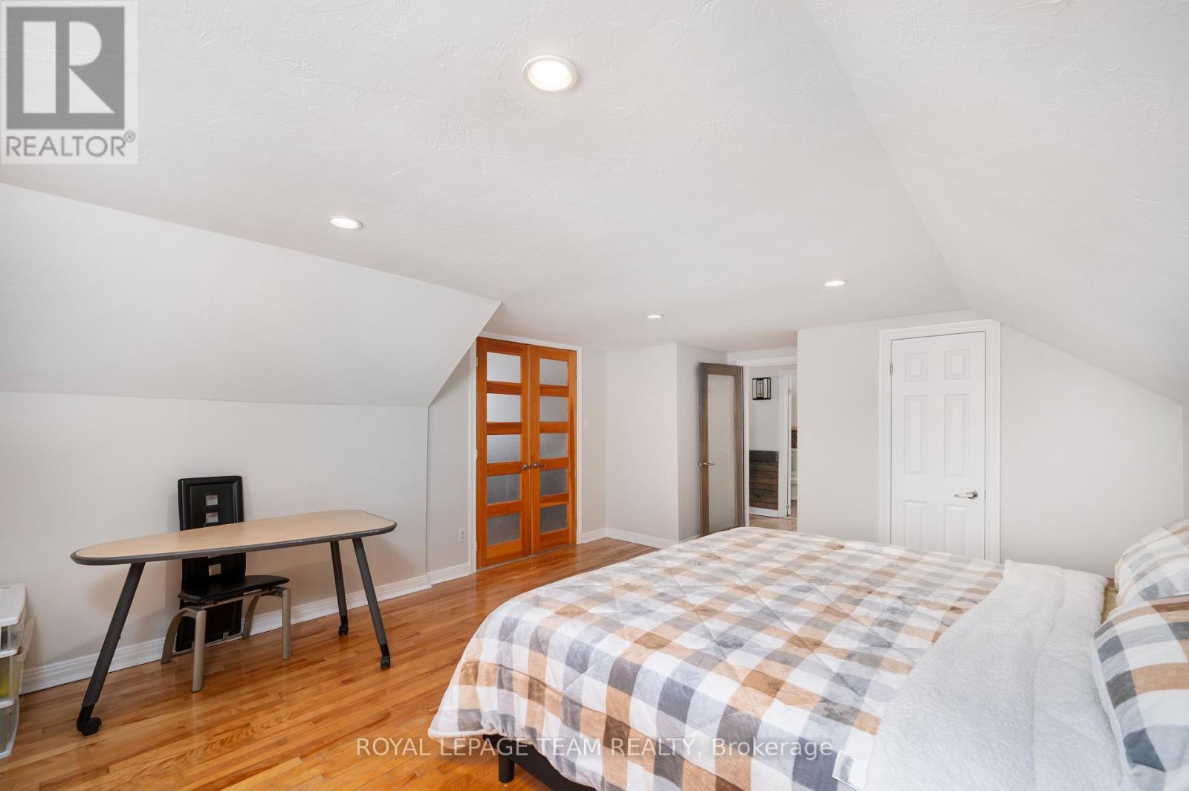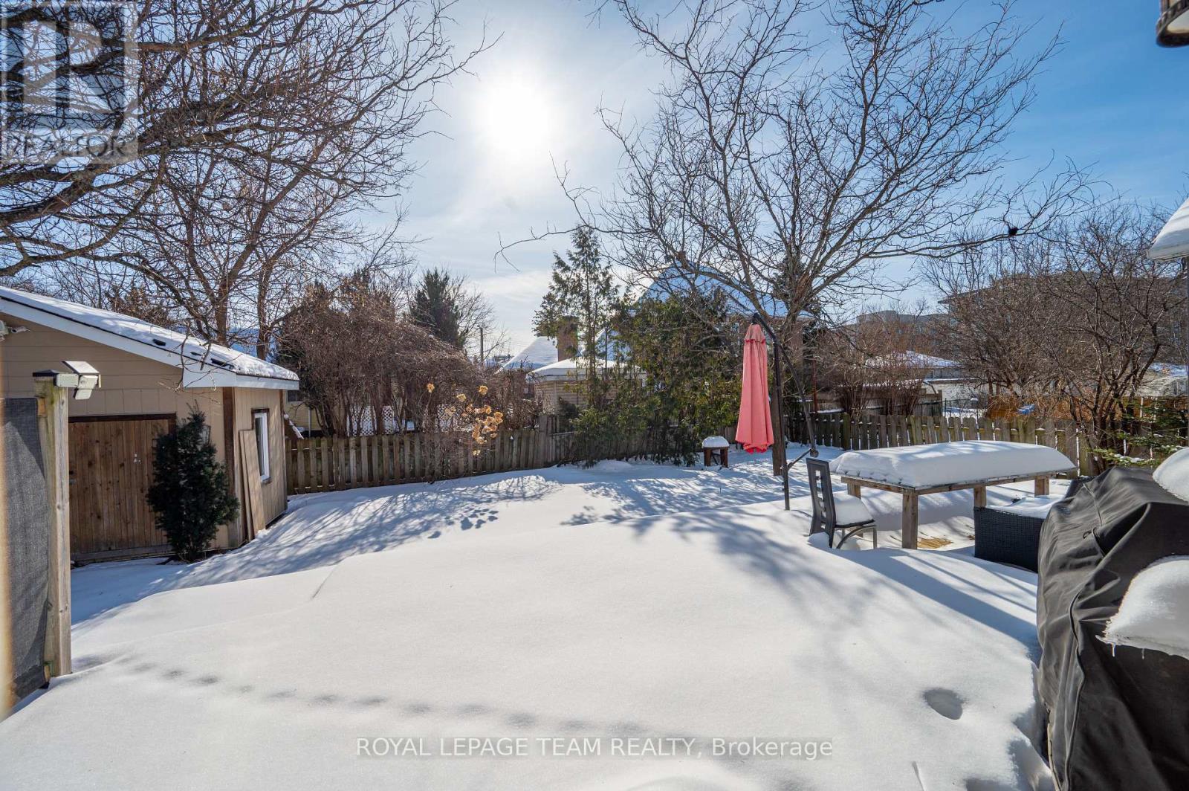4 卧室
3 浴室
壁炉
中央空调
风热取暖
$743,500
Welcome to 1142 Thibault, a stunning single-family home located in one of the most sought-after neighborhoods! This beautifully bright and spacious residence offers a perfect blend of modern comfort and timeless charm. With 3 generously-sized bedrooms and 3 well-appointed bathrooms, this home ensures comfort and convenience for your family. Step into the living room, where the vaulted ceiling is surrounded by skylights, bathing the space in natural light and creating a warm, inviting atmosphere. The newly serviced fireplace provides a cozy touch, perfect for those chilly evenings. Additionally, the finished basement offers extra versatile living space, perfect for a home office, media room, or even a playroom giving you the flexibility to tailor it to your lifestyle needs. Outside, you'll find a massive, private backyard ideal for relaxation, entertaining, or even expanding your outdoor living space. Whether you're enjoying a peaceful afternoon or hosting a family gathering, this home offers everything you need and more. Don't miss out on the opportunity to make 1142 Thibault your forever home! (id:44758)
房源概要
|
MLS® Number
|
X11976573 |
|
房源类型
|
民宅 |
|
社区名字
|
2201 - Cyrville |
|
设备类型
|
热水器 |
|
特征
|
无地毯 |
|
总车位
|
3 |
|
租赁设备类型
|
热水器 |
详 情
|
浴室
|
3 |
|
地上卧房
|
3 |
|
地下卧室
|
1 |
|
总卧房
|
4 |
|
公寓设施
|
Fireplace(s) |
|
地下室类型
|
Full |
|
施工种类
|
独立屋 |
|
空调
|
中央空调 |
|
外墙
|
灰泥 |
|
壁炉
|
有 |
|
Fireplace Total
|
1 |
|
地基类型
|
水泥 |
|
供暖方式
|
天然气 |
|
供暖类型
|
压力热风 |
|
储存空间
|
2 |
|
类型
|
独立屋 |
|
设备间
|
市政供水 |
土地
|
英亩数
|
无 |
|
污水道
|
Sanitary Sewer |
|
土地深度
|
100 Ft |
|
土地宽度
|
75 Ft |
|
不规则大小
|
75 X 100 Ft |
房 间
| 楼 层 |
类 型 |
长 度 |
宽 度 |
面 积 |
|
二楼 |
主卧 |
5.74 m |
4.21 m |
5.74 m x 4.21 m |
|
地下室 |
家庭房 |
5.63 m |
4.74 m |
5.63 m x 4.74 m |
|
地下室 |
卧室 |
2.76 m |
4.34 m |
2.76 m x 4.34 m |
|
一楼 |
客厅 |
4.57 m |
4.14 m |
4.57 m x 4.14 m |
|
一楼 |
餐厅 |
4.57 m |
4.14 m |
4.57 m x 4.14 m |
|
一楼 |
厨房 |
3.25 m |
3.2 m |
3.25 m x 3.2 m |
|
一楼 |
起居室 |
4.57 m |
3.96 m |
4.57 m x 3.96 m |
|
一楼 |
卧室 |
5.99 m |
2.99 m |
5.99 m x 2.99 m |
|
一楼 |
卧室 |
4.14 m |
2.92 m |
4.14 m x 2.92 m |
https://www.realtor.ca/real-estate/27924453/1142-thibault-street-ottawa-2201-cyrville






































