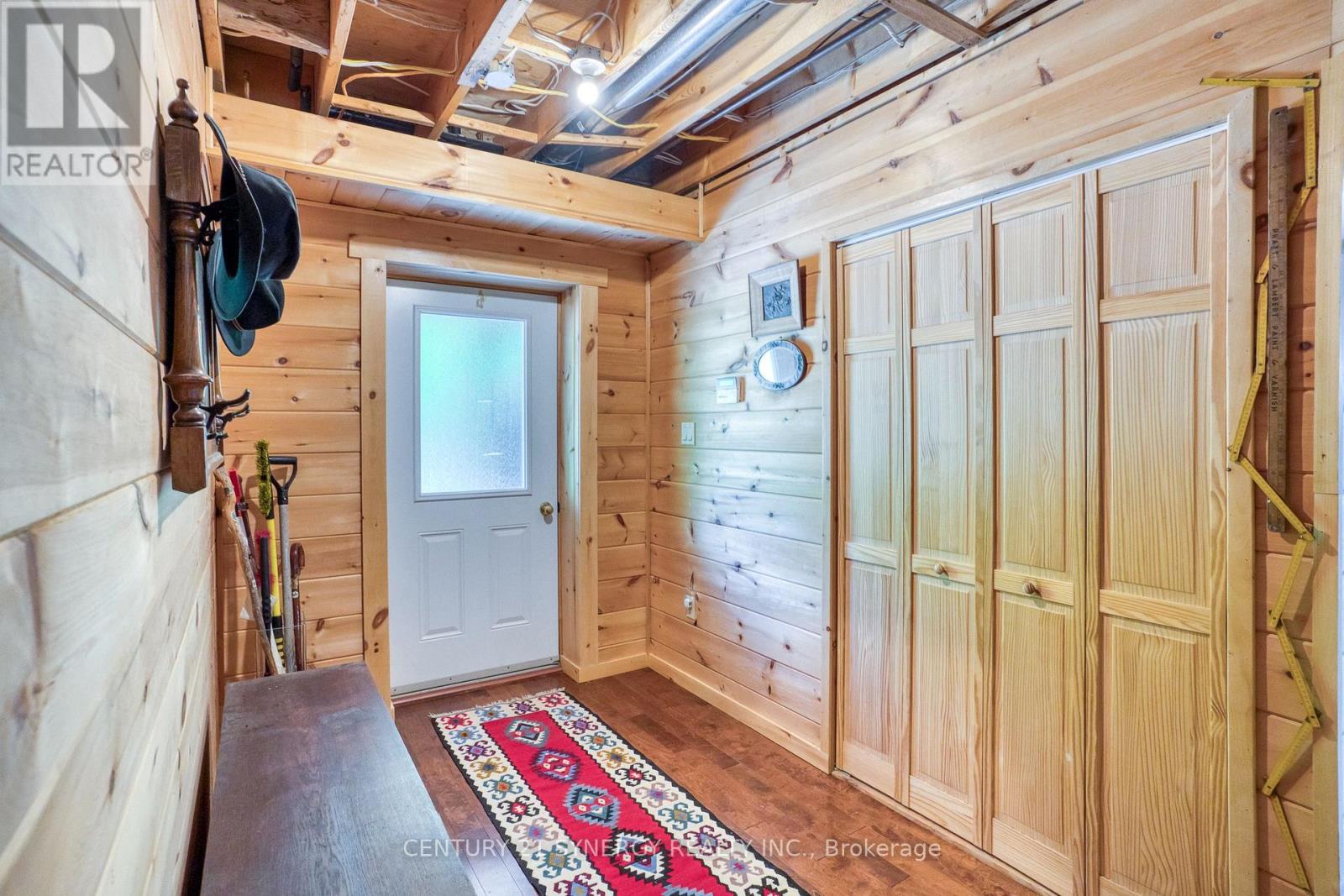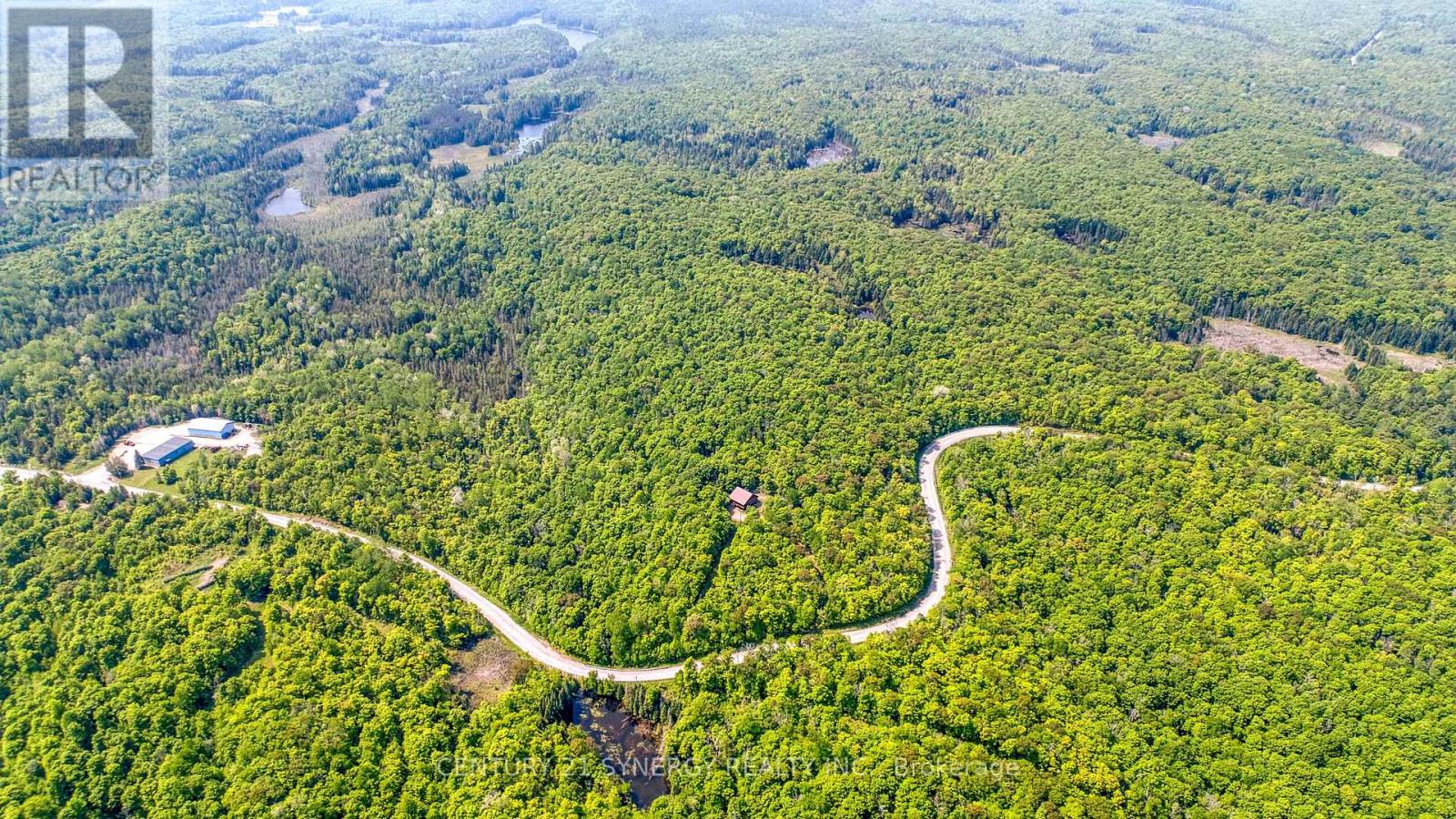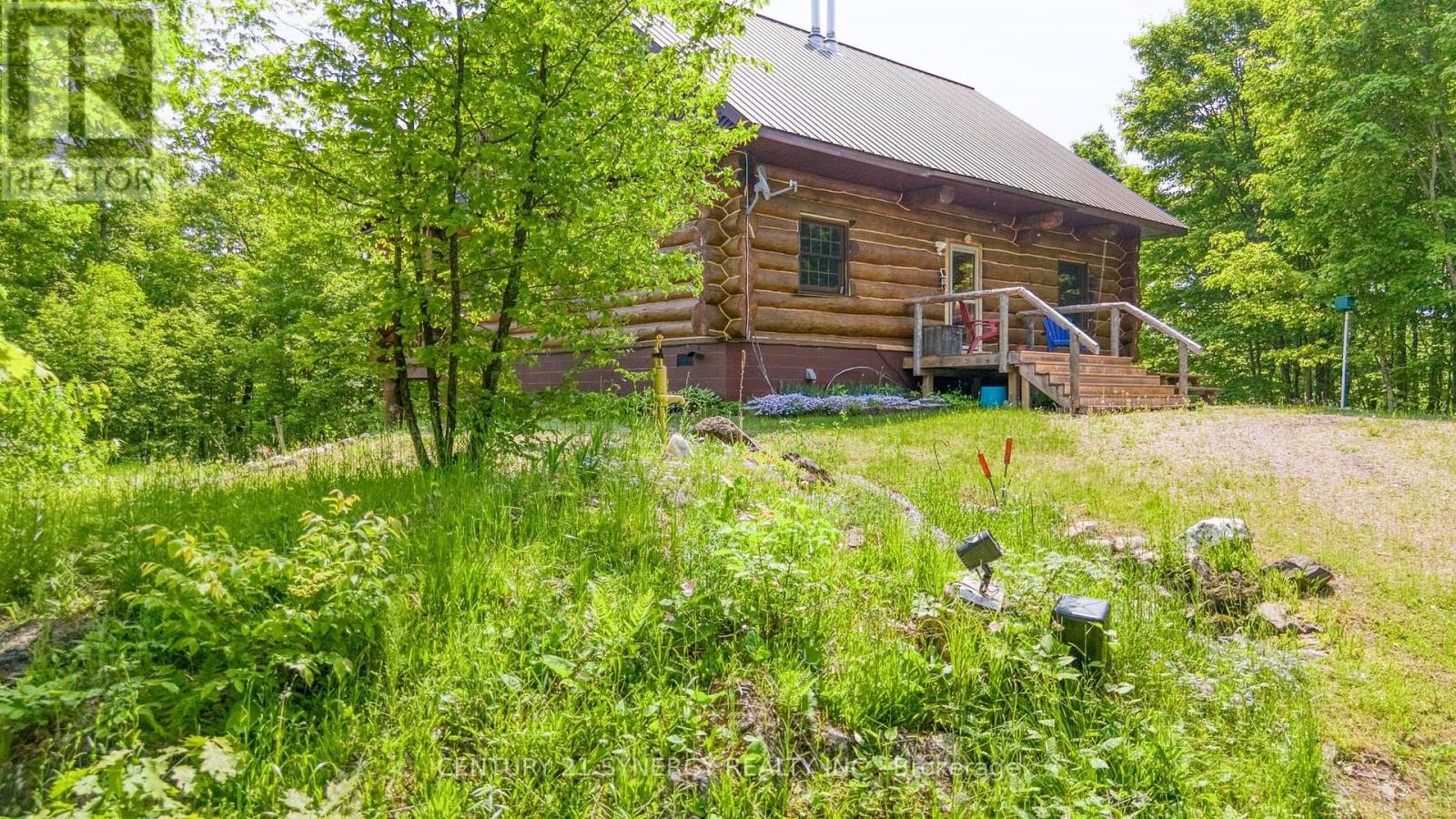3 卧室
2 浴室
2000 - 2500 sqft
壁炉
中央空调, 换气器, Ventilation System
风热取暖
Landscaped
$849,900
Welcome to your private country retreat! Nestled on a breathtaking 100-acre forested lot in scenic Ompah, this custom log home offers warmth, character, and endless opportunities to enjoy nature in all seasons. Step inside to an inviting open-concept main floor where the living, dining, and kitchen areas blend seamlessly under soaring ceilings and stunning oversized exposed logs. The centerpiece is a cozy wood stove, conveniently serviced by a handy wood dumbwaiter from the lower level. Rich wood accents throughout the home create an authentic log cabin atmosphere, while large windows and a full-length balcony provide panoramic views of the surrounding forest. Upstairs, a spacious open loft offers flexibility for a bedroom, office, or studio, overlooking the main living space with breathtaking views and architectural charm. The partially finished walk-out lower level includes a third bedroom, laundry area, cold storage, workshop, and a roughed-in 1-piece bathroom, offering additional living space and development potential. Stay comfortable year-round with central air, a high-efficiency wood furnace, wood stove, HRV system, and central vacuum. Outdoors, explore over 5 km of private walking trails through mature hardwood and softwood forest perfect for hiking, snowshoeing, or peaceful reflection. Along the way, enjoy encounters with abundant local wildlife, making each outing a natural adventure. Two detached garages, both with electrical service, offer ample room for vehicles, tools, and recreational gear, plus an additional storage shed for added convenience. Whether you're looking for a full-time residence, a seasonal escape, or a nature-rich homestead, this remarkable property delivers privacy, character, and a one-of-a-kind connection to the outdoors. 20 min to Sharbot Lake. 40 min to Perth. (id:44758)
房源概要
|
MLS® Number
|
X12206896 |
|
房源类型
|
民宅 |
|
社区名字
|
53 - Frontenac North |
|
特征
|
树木繁茂的地区, Partially Cleared, Lighting, Sump Pump |
|
总车位
|
17 |
|
结构
|
Deck, 棚, Workshop |
详 情
|
浴室
|
2 |
|
地上卧房
|
3 |
|
总卧房
|
3 |
|
Age
|
16 To 30 Years |
|
公寓设施
|
Fireplace(s) |
|
赠送家电包括
|
Central Vacuum, Water Heater, Water Softener, Water Treatment, 洗碗机, 烘干机, Furniture, Hood 电扇, 炉子, 洗衣机, 窗帘, 冰箱 |
|
地下室进展
|
已装修 |
|
地下室功能
|
Walk Out |
|
地下室类型
|
全完工 |
|
施工种类
|
独立屋 |
|
空调
|
Central Air Conditioning, 换气机, Ventilation System |
|
外墙
|
Log |
|
Fire Protection
|
Smoke Detectors |
|
壁炉
|
有 |
|
壁炉类型
|
木头stove |
|
Flooring Type
|
Hardwood |
|
地基类型
|
水泥 |
|
客人卫生间(不包含洗浴)
|
1 |
|
供暖方式
|
木头 |
|
供暖类型
|
压力热风 |
|
储存空间
|
2 |
|
内部尺寸
|
2000 - 2500 Sqft |
|
类型
|
独立屋 |
|
Utility Power
|
Generator |
|
设备间
|
Drilled Well |
车 位
土地
|
英亩数
|
无 |
|
Landscape Features
|
Landscaped |
|
污水道
|
Septic System |
|
土地深度
|
1680 Ft |
|
土地宽度
|
1602 Ft |
|
不规则大小
|
1602 X 1680 Ft ; Two Pins Separated By Road |
|
规划描述
|
Rural |
房 间
| 楼 层 |
类 型 |
长 度 |
宽 度 |
面 积 |
|
Lower Level |
Mud Room |
4.4 m |
2 m |
4.4 m x 2 m |
|
Lower Level |
Workshop |
5.8 m |
3.8 m |
5.8 m x 3.8 m |
|
Lower Level |
设备间 |
4.5 m |
2.1 m |
4.5 m x 2.1 m |
|
Lower Level |
设备间 |
4.1 m |
2.6 m |
4.1 m x 2.6 m |
|
Lower Level |
卧室 |
4.2 m |
3.1 m |
4.2 m x 3.1 m |
|
Lower Level |
洗衣房 |
3.1 m |
2.6 m |
3.1 m x 2.6 m |
|
Lower Level |
浴室 |
2.7 m |
2.2 m |
2.7 m x 2.2 m |
|
一楼 |
客厅 |
8.99 m |
7.6 m |
8.99 m x 7.6 m |
|
一楼 |
厨房 |
4.3 m |
3.3 m |
4.3 m x 3.3 m |
|
一楼 |
浴室 |
3.1 m |
2.7 m |
3.1 m x 2.7 m |
|
一楼 |
卧室 |
4.4 m |
3.2 m |
4.4 m x 3.2 m |
|
一楼 |
卧室 |
3 m |
2.7 m |
3 m x 2.7 m |
|
一楼 |
Pantry |
1.9 m |
1.3 m |
1.9 m x 1.3 m |
|
Upper Level |
Loft |
7.8 m |
7.8 m |
7.8 m x 7.8 m |
设备间
https://www.realtor.ca/real-estate/28438753/11436-509-road-frontenac-frontenac-north-53-frontenac-north






















































