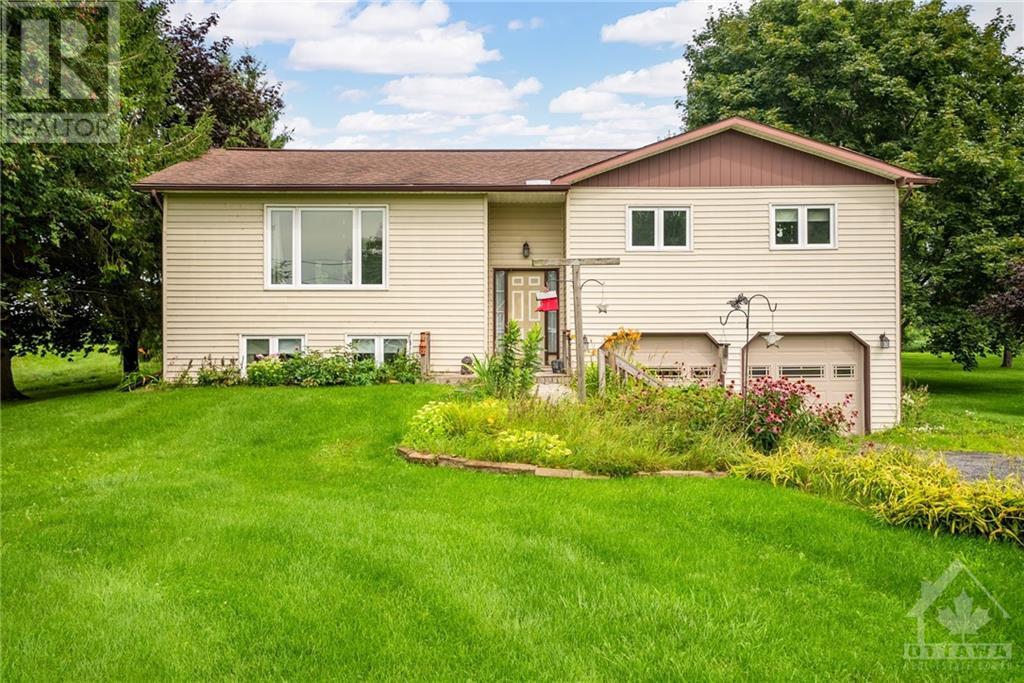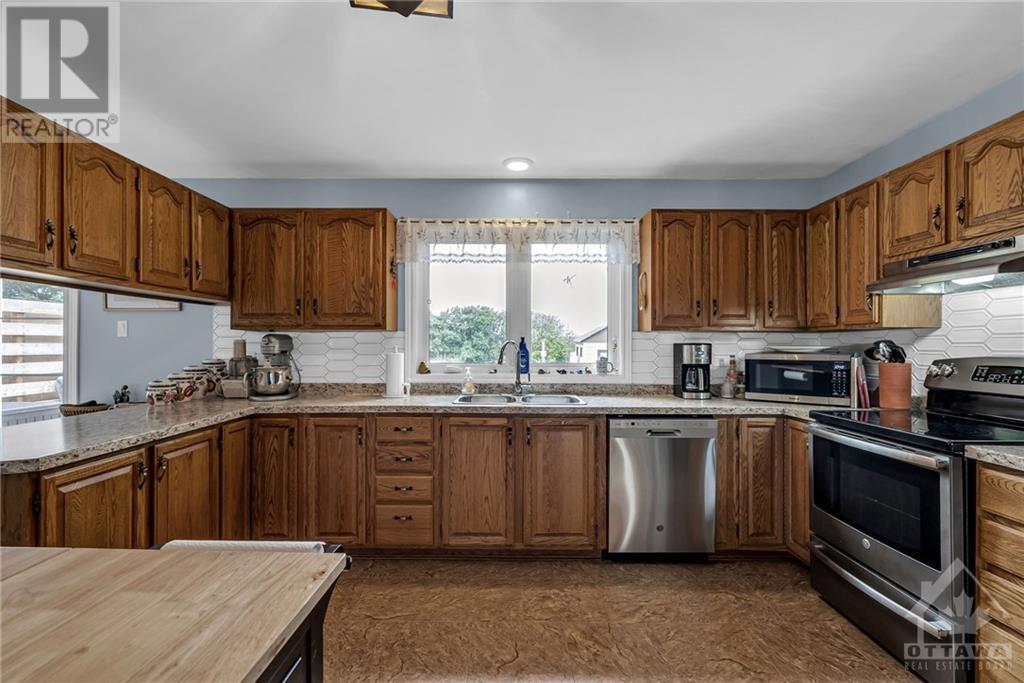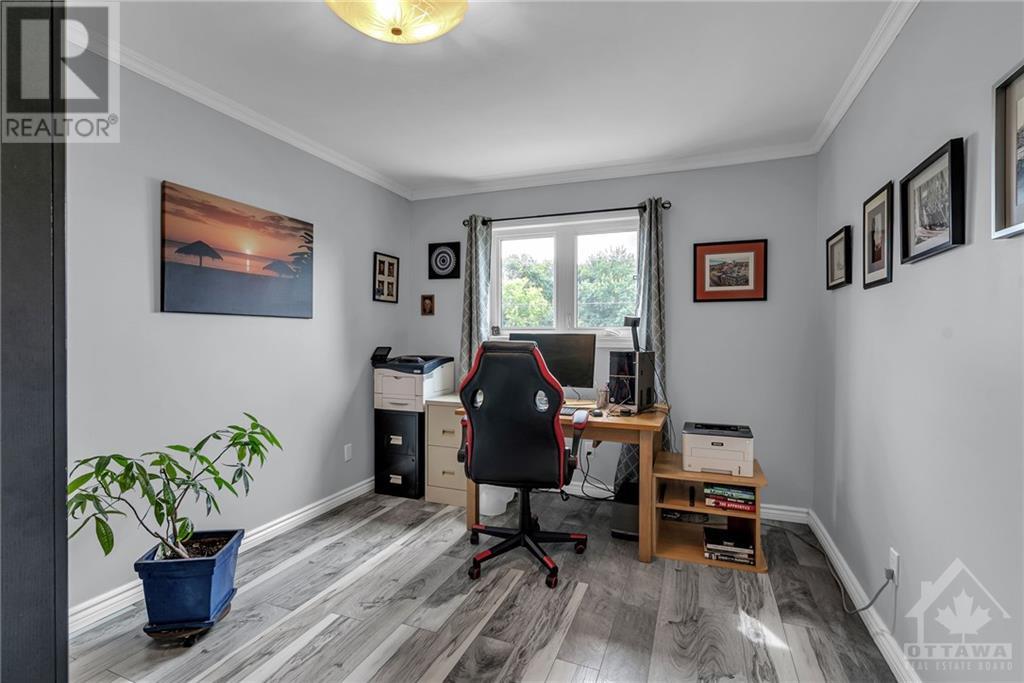4 卧室
2 浴室
壁炉
中央空调
风热取暖
$559,900
Welcome to the perfect blend of comfort and country charm in this delightful split-level home! The south facing windows bath the living space in natural light and provide views of the St Lawrence. The kitchen, with its rustic charm, is both functional and homey, complete with updated appliances and ample counter space. The adjacent dining area offers a relaxed setting for meals, with sliding glass doors leading to a charming deck. The upper level is home to three generous sized bedrooms and a fully updated bathroom. On the lower level, youll find a fourth bedroom, a practical laundry room, a large living space and access to the two car garage. Enjoy the peaceful surroundings on the deck, or make the most of the spacious lawn and private backyard perfect for outdoor activities and relaxation. This home combines the simplicity of country living with stunning natural beauty, offering a warm and inviting atmosphere. You won't want to miss this one! Rear deck'23, Generac'24, Furnace '10 (id:44758)
房源概要
|
MLS® Number
|
X10442312 |
|
房源类型
|
民宅 |
|
临近地区
|
S Dundas (Matilda) Twp |
|
社区名字
|
703 - South Dundas (Matilda) Twp |
|
附近的便利设施
|
公园 |
|
特征
|
Level |
|
总车位
|
10 |
|
View Type
|
River View |
详 情
|
浴室
|
2 |
|
地上卧房
|
3 |
|
地下卧室
|
1 |
|
总卧房
|
4 |
|
赠送家电包括
|
洗碗机, 烘干机, Hood 电扇, 冰箱, 炉子, 洗衣机 |
|
地下室进展
|
已装修 |
|
地下室类型
|
全完工 |
|
施工种类
|
独立屋 |
|
Construction Style Split Level
|
Sidesplit |
|
空调
|
中央空调 |
|
外墙
|
乙烯基壁板 |
|
壁炉
|
有 |
|
供暖方式
|
天然气 |
|
供暖类型
|
压力热风 |
|
类型
|
独立屋 |
车 位
土地
|
英亩数
|
无 |
|
土地便利设施
|
公园 |
|
污水道
|
Septic System |
|
土地深度
|
248 Ft ,8 In |
|
土地宽度
|
100 Ft |
|
不规则大小
|
100 X 248.74 Ft ; 0 |
|
规划描述
|
住宅 |
房 间
| 楼 层 |
类 型 |
长 度 |
宽 度 |
面 积 |
|
Lower Level |
洗衣房 |
3.09 m |
2.99 m |
3.09 m x 2.99 m |
|
Lower Level |
娱乐,游戏房 |
4.24 m |
6.09 m |
4.24 m x 6.09 m |
|
Lower Level |
浴室 |
3.09 m |
1.82 m |
3.09 m x 1.82 m |
|
Lower Level |
卧室 |
3.5 m |
2.79 m |
3.5 m x 2.79 m |
|
一楼 |
餐厅 |
3.73 m |
3.7 m |
3.73 m x 3.7 m |
|
一楼 |
卧室 |
3.65 m |
3.04 m |
3.65 m x 3.04 m |
|
一楼 |
厨房 |
3.25 m |
3.96 m |
3.25 m x 3.96 m |
|
一楼 |
浴室 |
3.81 m |
2.43 m |
3.81 m x 2.43 m |
|
一楼 |
Workshop |
2.43 m |
4.26 m |
2.43 m x 4.26 m |
|
一楼 |
主卧 |
3.81 m |
3.96 m |
3.81 m x 3.96 m |
|
一楼 |
客厅 |
4.87 m |
6.19 m |
4.87 m x 6.19 m |
|
一楼 |
卧室 |
3.65 m |
3.04 m |
3.65 m x 3.04 m |
https://www.realtor.ca/real-estate/27592942/11473-lakeshore-drive-south-dundas-703-south-dundas-matilda-twp-703-south-dundas-matilda-twp


































