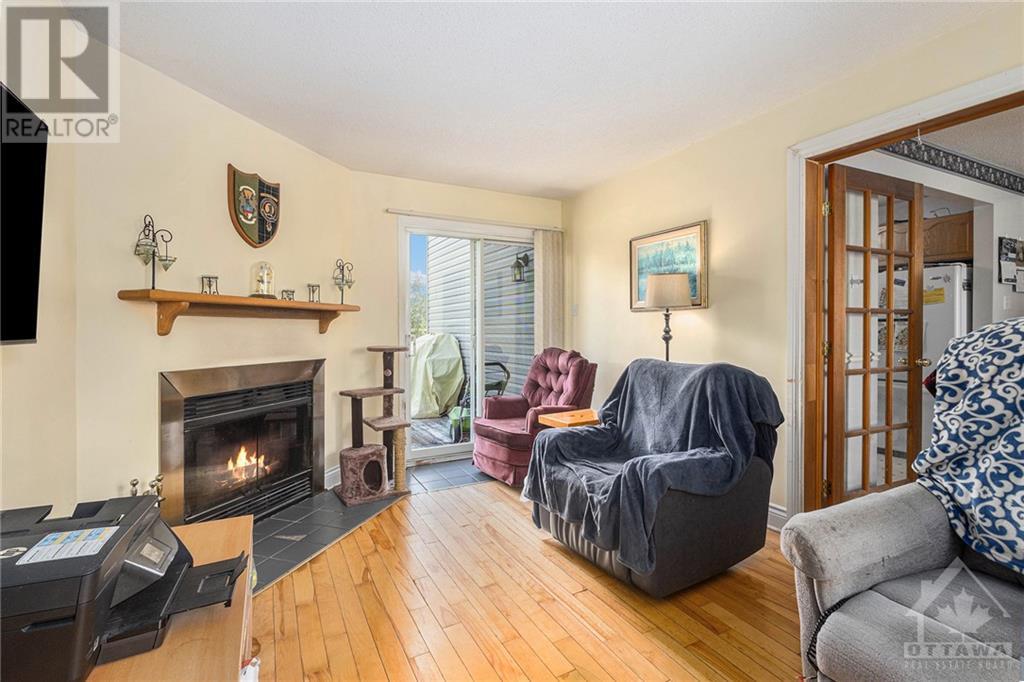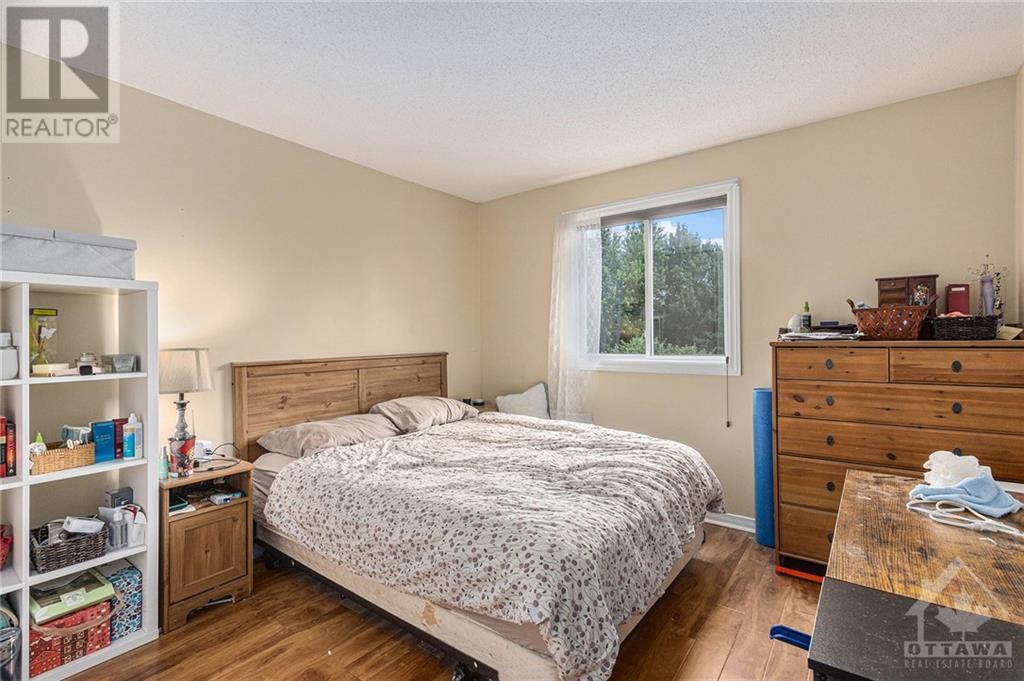3 卧室
3 浴室
壁炉
中央空调
风热取暖
$650,000
Welcome to 115 Cricket Cres, located just 10 minutes from Kanata in the serene community of Dunrobin. This 4 bedrooms & 2 1/2 bathrooms home offers ample space for families of all sizes. The main floor has an inviting layout with an easy flow, creating an ideal environment for both daily living & entertaining. The heart of the home is the family room, where windows flood the space with natural light & patio doors provide access to a large deck. Outside, a generously sized backyard awaits, offering endless possibilities to create your own private oasis. Whether you envision a garden retreat, a play area for children, or an entertainment area for summer gatherings, the spacious yard provides the canvas to bring your dreams to life. Located in Dunrobin, residents enjoy a tranquil suburban setting with the convenience of nearby amenities in Kanata just a short drive away. Schedule your showing today & imagine all the possibilities! (id:44758)
房源概要
|
MLS® Number
|
1411522 |
|
房源类型
|
民宅 |
|
临近地区
|
Dunrobin |
|
附近的便利设施
|
Water Nearby |
|
社区特征
|
Family Oriented |
|
总车位
|
10 |
|
Road Type
|
Paved Road |
|
结构
|
Deck |
详 情
|
浴室
|
3 |
|
地上卧房
|
3 |
|
总卧房
|
3 |
|
赠送家电包括
|
冰箱, 洗碗机, 烘干机, Freezer, 炉子, 洗衣机 |
|
地下室进展
|
部分完成 |
|
地下室类型
|
全部完成 |
|
施工日期
|
1993 |
|
施工种类
|
独立屋 |
|
空调
|
中央空调 |
|
外墙
|
砖, Siding |
|
壁炉
|
有 |
|
Fireplace Total
|
1 |
|
Flooring Type
|
Hardwood, Tile, Vinyl |
|
地基类型
|
水泥, 混凝土浇筑 |
|
客人卫生间(不包含洗浴)
|
1 |
|
供暖方式
|
天然气 |
|
供暖类型
|
压力热风 |
|
储存空间
|
2 |
|
类型
|
独立屋 |
|
设备间
|
Drilled Well |
车 位
土地
|
英亩数
|
无 |
|
土地便利设施
|
Water Nearby |
|
污水道
|
Septic System |
|
土地深度
|
241 Ft |
|
土地宽度
|
98 Ft ,4 In |
|
不规则大小
|
98.3 Ft X 241.03 Ft |
|
规划描述
|
住宅 |
房 间
| 楼 层 |
类 型 |
长 度 |
宽 度 |
面 积 |
|
二楼 |
衣帽间 |
|
|
13'6" x 13'2" |
|
二楼 |
主卧 |
|
|
10'0" x 16'3" |
|
二楼 |
三件套卫生间 |
|
|
11'0" x 5'10" |
|
二楼 |
卧室 |
|
|
11'3" x 10'4" |
|
二楼 |
卧室 |
|
|
9'9" x 10'4" |
|
地下室 |
卧室 |
|
|
10'3" x 17'3" |
|
地下室 |
其它 |
|
|
21'3" x 16'9" |
|
地下室 |
设备间 |
|
|
21'4" x 12'11" |
|
地下室 |
三件套卫生间 |
|
|
5'2" x 7'1" |
|
一楼 |
门厅 |
|
|
4'0" x 13'3" |
|
一楼 |
Partial Bathroom |
|
|
5'1" x 5'10" |
|
一楼 |
Eating Area |
|
|
9'9" x 11'9" |
|
一楼 |
厨房 |
|
|
9'8" x 8'3" |
|
一楼 |
家庭房 |
|
|
10'3" x 17'3" |
|
一楼 |
餐厅 |
|
|
10'0" x 11'7" |
|
一楼 |
客厅 |
|
|
11'3" x 16'9" |
https://www.realtor.ca/real-estate/27399874/115-cricket-crescent-ottawa-dunrobin
























