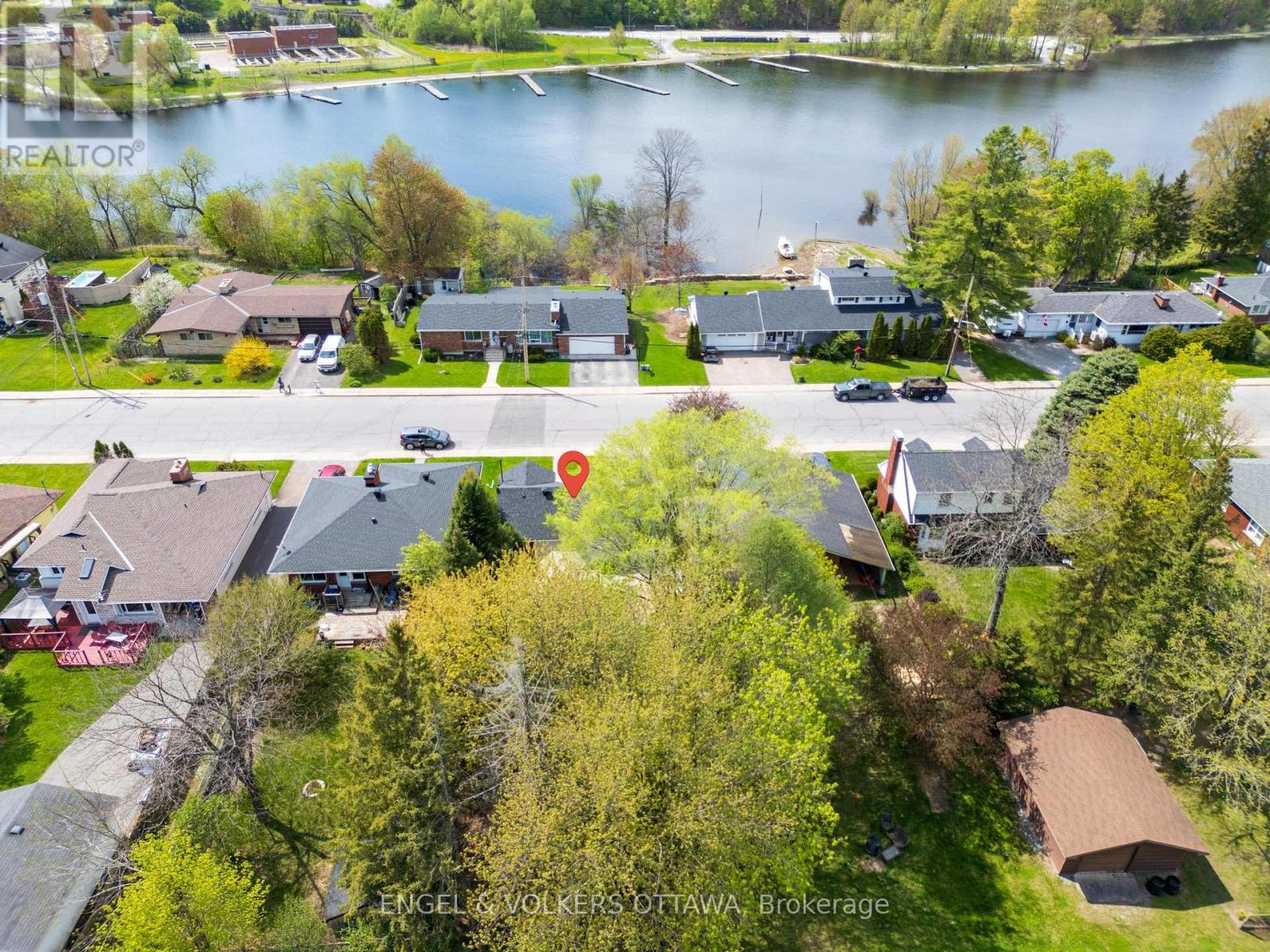3 卧室
2 浴室
700 - 1100 sqft
平房
中央空调
风热取暖
$399,900
Welcome to 115 Riverview Drive, a well-maintained 3-bedroom, 2-bathroom bungalow situated on a spacious 50 x 150 lot in one of Arnprior's most convenient and desirable locations. Just steps from the beach, library, parks, and downtown shops and restaurants, this home offers incredible value for first-time buyers, investors, or downsizers. The main level features a bright and functional layout, with a large living area, kitchen as well as 3 full bedrooms and main 4 piece bathroom. The lower level offers great additional living space, along with a second 2 piece bathroom. The basement is dry and worry-free thanks to a fully encapsulated foundation with a subfloor drainage system, sump pump, and dehumidifier, all completed in 2020 . Other major upgrades include a new roof in 2019, a high-efficiency furnace installed in 2016, and a repaved driveway in 2022. The incredible private backyard features a relaxing deck and a handy garden shed, with plenty of outdoor space for entertaining or gardening. This charming home combines classic comfort with practical updates throughout, all in a location that puts nature, amenities, and community right at your doorstep. Don't miss your opportunity to view this move-in-ready gem - book your private showing today. (id:44758)
房源概要
|
MLS® Number
|
X12148021 |
|
房源类型
|
民宅 |
|
社区名字
|
550 - Arnprior |
|
附近的便利设施
|
Beach |
|
特征
|
Gazebo |
|
总车位
|
2 |
|
结构
|
Deck, 棚 |
详 情
|
浴室
|
2 |
|
地上卧房
|
3 |
|
总卧房
|
3 |
|
赠送家电包括
|
Water Meter, Blinds, 烘干机, 炉子, 洗衣机, 冰箱 |
|
建筑风格
|
平房 |
|
地下室进展
|
部分完成 |
|
地下室类型
|
全部完成 |
|
施工种类
|
独立屋 |
|
空调
|
中央空调 |
|
外墙
|
乙烯基壁板 |
|
地基类型
|
混凝土 |
|
客人卫生间(不包含洗浴)
|
1 |
|
供暖方式
|
天然气 |
|
供暖类型
|
压力热风 |
|
储存空间
|
1 |
|
内部尺寸
|
700 - 1100 Sqft |
|
类型
|
独立屋 |
|
设备间
|
市政供水 |
车 位
土地
|
英亩数
|
无 |
|
土地便利设施
|
Beach |
|
污水道
|
Sanitary Sewer |
|
土地深度
|
150 Ft |
|
土地宽度
|
50 Ft |
|
不规则大小
|
50 X 150 Ft |
|
规划描述
|
R1 |
房 间
| 楼 层 |
类 型 |
长 度 |
宽 度 |
面 积 |
|
Lower Level |
家庭房 |
4.43 m |
5.76 m |
4.43 m x 5.76 m |
|
Lower Level |
浴室 |
1.39 m |
1.84 m |
1.39 m x 1.84 m |
|
Lower Level |
设备间 |
9.02 m |
6.52 m |
9.02 m x 6.52 m |
|
一楼 |
客厅 |
3.4 m |
5.34 m |
3.4 m x 5.34 m |
|
一楼 |
厨房 |
4.44 m |
2.91 m |
4.44 m x 2.91 m |
|
一楼 |
卧室 |
2.55 m |
2.87 m |
2.55 m x 2.87 m |
|
一楼 |
第二卧房 |
3.55 m |
2.94 m |
3.55 m x 2.94 m |
|
一楼 |
第三卧房 |
3.27 m |
2.88 m |
3.27 m x 2.88 m |
|
一楼 |
浴室 |
2.17 m |
2.31 m |
2.17 m x 2.31 m |
设备间
https://www.realtor.ca/real-estate/28311446/115-riverview-drive-arnprior-550-arnprior



































