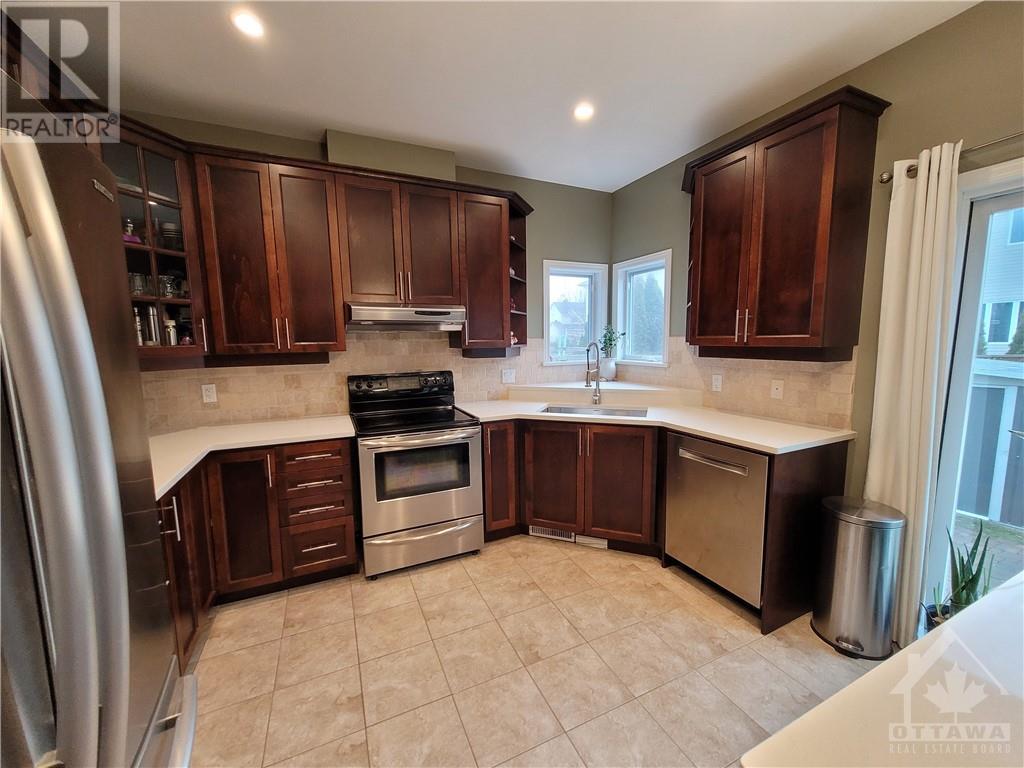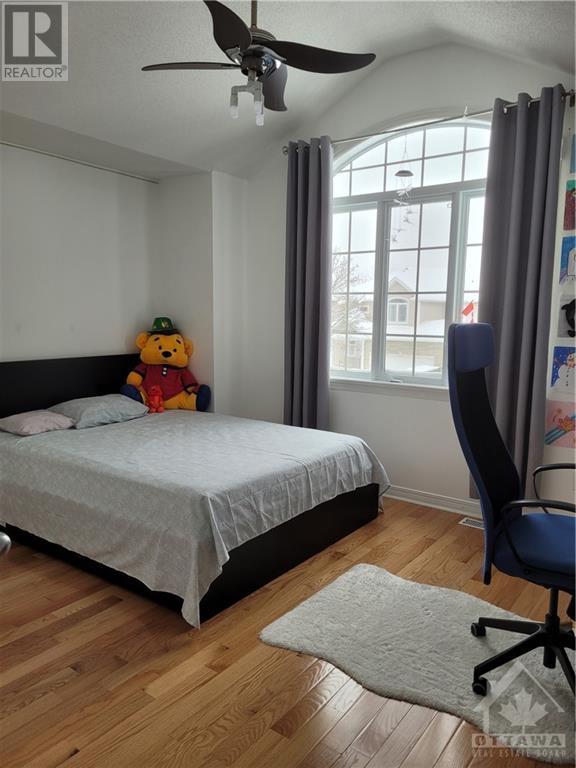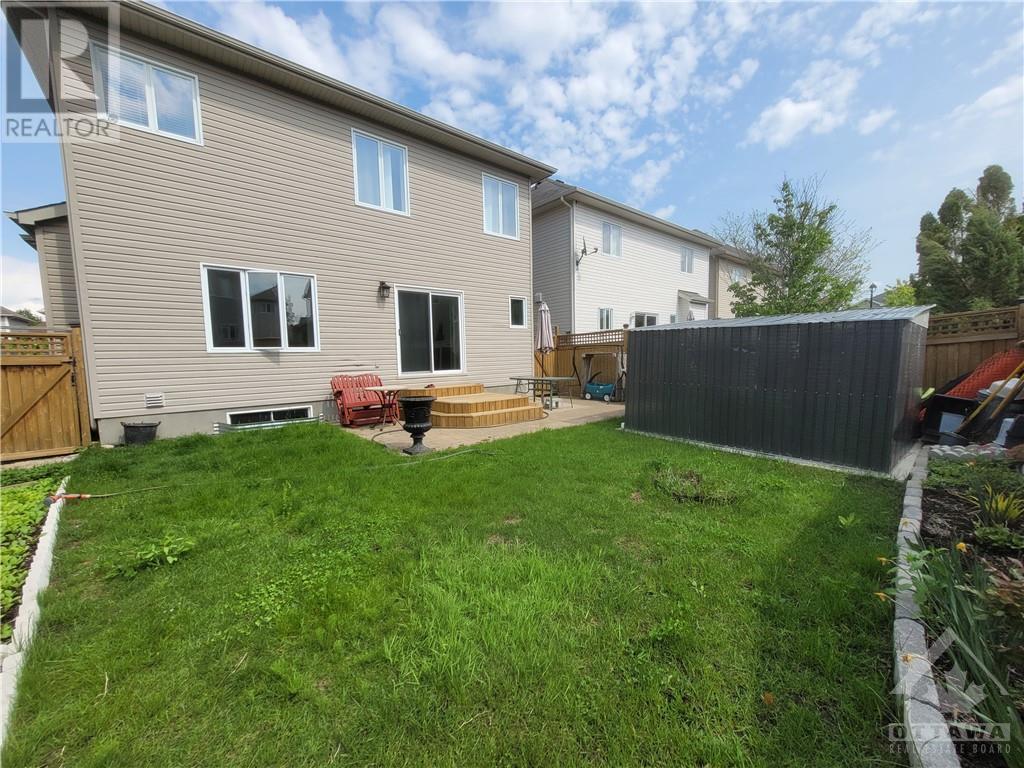4 卧室
4 浴室
中央空调, 换气器
风热取暖
$889,900
Located in one of Stittsville’s most desirable neighborhoods, this stunning 4-bedroom, 4-bathroom executive home combines elegance and functionality. The main floor boasts 9-foot ceilings and features hardwood throughout, including the staircase, with new hardwood installed on the second floor in 2022. The open-concept kitchen overlooks a bright family room with a gas fireplace and stone accent wall. Upstairs, the spacious master bedroom includes a private ensuite, while three additional bedrooms share a well-sized main bath. The fully finished basement (2022) adds porcelain flooring, a 3-piece bath, plenty of storage, and a versatile den, currently used as a home office. The large, fully fenced backyard is perfect for entertaining, and the interlocked driveway border adds curb appeal. Recent upgrades (2024) include kitchen, bathroom, and laundry room updates with quartz countertops and modern sinks. Thousands have been spent on making this home move-in ready for your family. (id:44758)
房源概要
|
MLS® Number
|
1414730 |
|
房源类型
|
民宅 |
|
临近地区
|
TIMBERMERE |
|
附近的便利设施
|
公共交通, 购物 |
|
社区特征
|
Family Oriented |
|
总车位
|
6 |
详 情
|
浴室
|
4 |
|
地上卧房
|
4 |
|
总卧房
|
4 |
|
赠送家电包括
|
冰箱, 洗碗机, 烘干机, Hood 电扇, 炉子, 洗衣机 |
|
地下室进展
|
已装修 |
|
地下室类型
|
全完工 |
|
施工日期
|
2007 |
|
施工种类
|
独立屋 |
|
空调
|
Central Air Conditioning, 换气机 |
|
外墙
|
砖, Siding |
|
固定装置
|
Drapes/window Coverings |
|
Flooring Type
|
Hardwood, Tile |
|
地基类型
|
混凝土浇筑 |
|
客人卫生间(不包含洗浴)
|
1 |
|
供暖方式
|
天然气 |
|
供暖类型
|
压力热风 |
|
储存空间
|
2 |
|
类型
|
独立屋 |
|
设备间
|
市政供水 |
车 位
土地
|
英亩数
|
无 |
|
围栏类型
|
Fenced Yard |
|
土地便利设施
|
公共交通, 购物 |
|
污水道
|
城市污水处理系统 |
|
土地深度
|
96 Ft ,11 In |
|
土地宽度
|
44 Ft ,2 In |
|
不规则大小
|
44.13 Ft X 96.95 Ft |
|
规划描述
|
住宅 |
房 间
| 楼 层 |
类 型 |
长 度 |
宽 度 |
面 积 |
|
二楼 |
主卧 |
|
|
16'0" x 12'2" |
|
二楼 |
四件套主卧浴室 |
|
|
Measurements not available |
|
二楼 |
卧室 |
|
|
9'8" x 12'10" |
|
二楼 |
卧室 |
|
|
9'2" x 11'0" |
|
二楼 |
卧室 |
|
|
10'10" x 9'0" |
|
二楼 |
三件套卫生间 |
|
|
Measurements not available |
|
地下室 |
娱乐室 |
|
|
13'7" x 27'0" |
|
地下室 |
衣帽间 |
|
|
6'4" x 13'6" |
|
地下室 |
三件套卫生间 |
|
|
Measurements not available |
|
一楼 |
客厅 |
|
|
10'1" x 10'2" |
|
一楼 |
餐厅 |
|
|
10'9" x 10'0" |
|
一楼 |
厨房 |
|
|
13'9" x 12'0" |
|
一楼 |
Family Room/fireplace |
|
|
12'2" x 14'2" |
|
一楼 |
Partial Bathroom |
|
|
Measurements not available |
|
一楼 |
洗衣房 |
|
|
Measurements not available |
https://www.realtor.ca/real-estate/27496862/115-sirocco-crescent-ottawa-timbermere


































