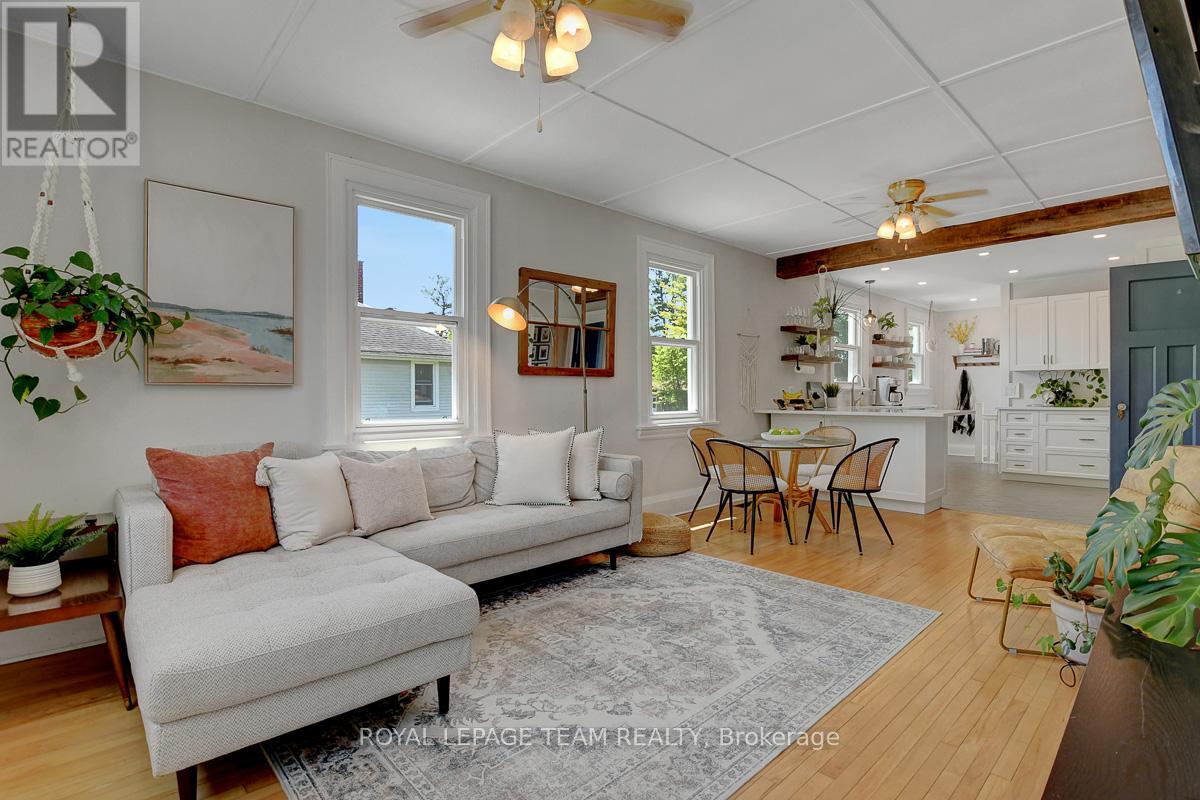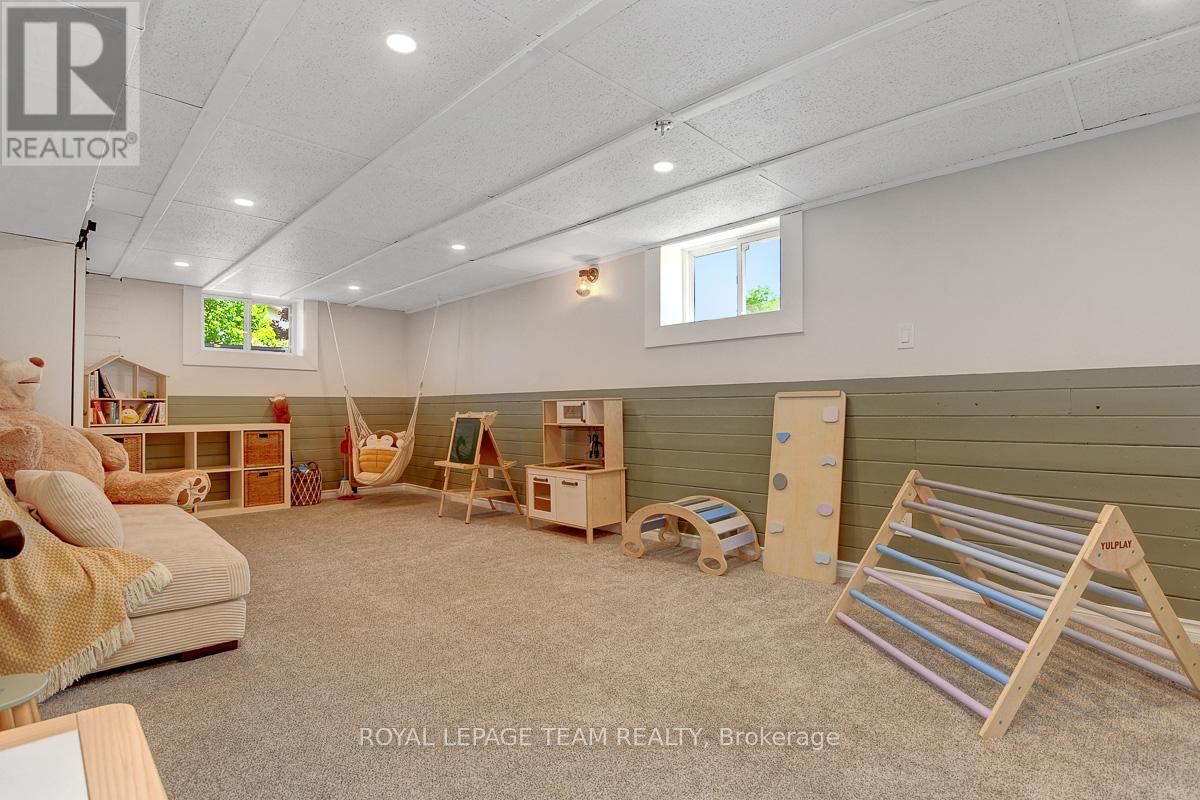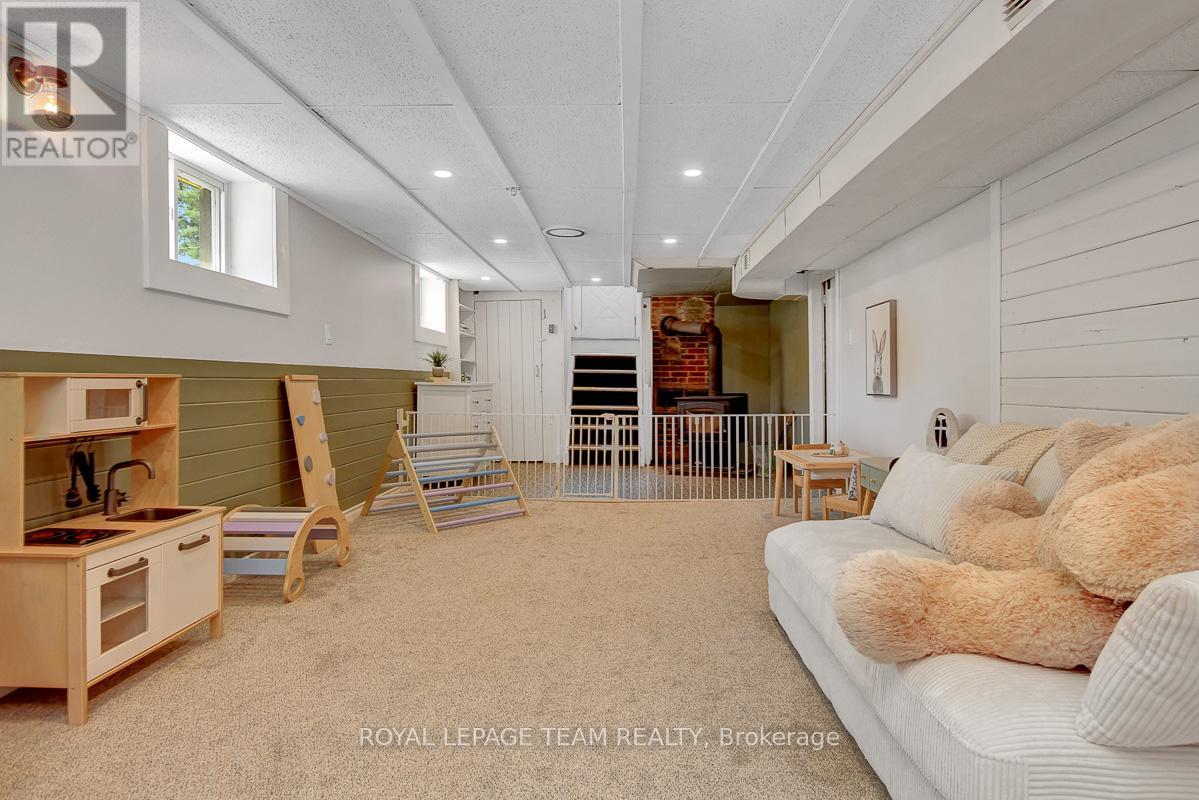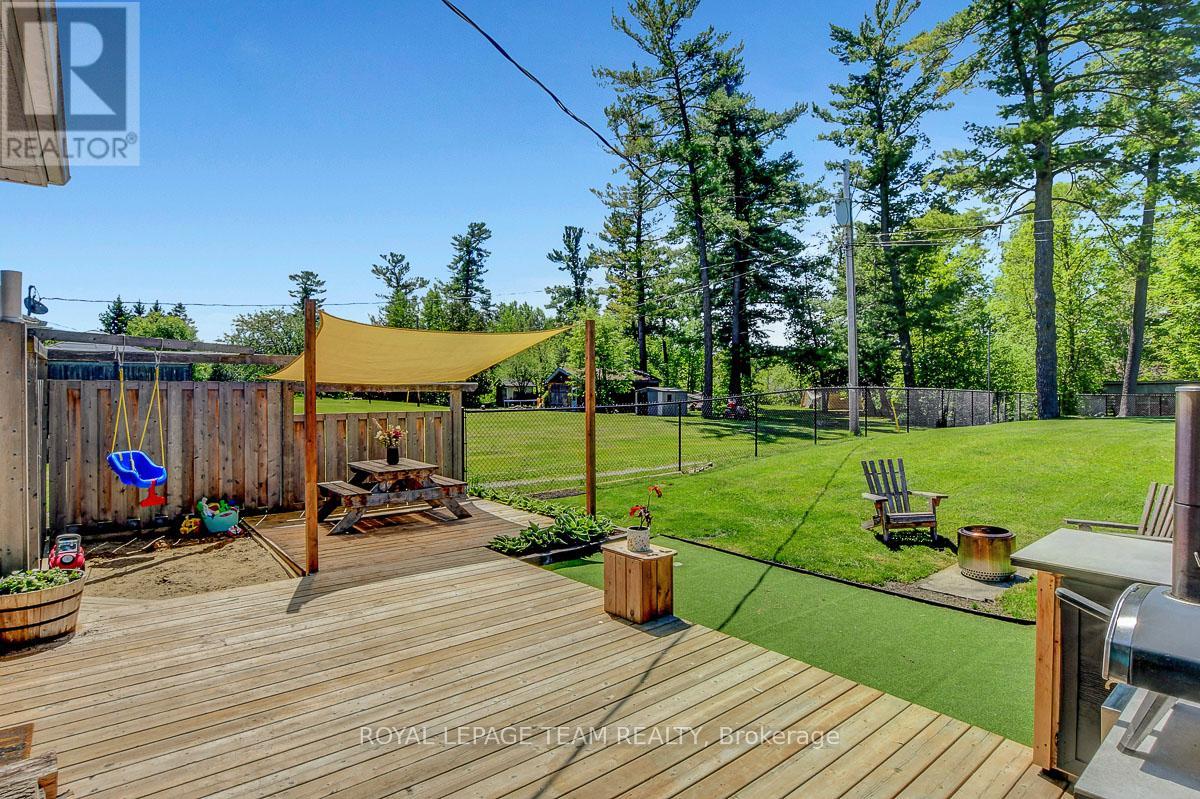3 卧室
1 浴室
700 - 1100 sqft
平房
壁炉
中央空调
风热取暖
$489,900
Nestled on a peaceful residential street, this charming and tastefully renovated 3 bedroom bungalow offers country living just 15 mins from Carp & 25 mins from Kanata. East-facing screened-in front porch, complete with built-in seating, welcomes you & offers an ideal quiet retreat for soaking up the morning sun or bug free evenings. Step inside to a bright and airy open-concept living room & dining area, featuring hardwood floors throughout. Culinary enthusiasts will rejoice in this functional & stylish renovated kitchen (2020) with stainless steel appliances & quartz countertops including a breakfast bar. The main level also offers three comfortable bedrooms, including a generously sized primary bedroom, an updated 4-piece bathroom (2022), and the convenience of main level laundry (currently located in the third bedroom but with the option to revert to the basement). The cozy finished basement (2023) provides additional living space, featuring a spacious family room with a wood-burning stove for added comfort. Generous storage in the unfinished section of the basement offers the potential for future development opportunities. The fully fenced (2020) southwest-facing backyard is an ideal setting for soaking up the sun & entertaining. Enjoy gatherings on the back deck (2023) with custom sandbox and dedicated outdoor kitchen space. For ultimate relaxation, a restorative sauna (2021) awaits. Beyond the fence at the back of the property, discover a spacious heated shed that could double as home gym, art studio, or workshop, an additional garden shed and wood shelter. Close proximity to Fitzroy Provincial Park with camping, hiking, and swimming, Morris Island Conservation Area & shopping and amenities in town. Local gems including the KIN Vineyard, Carp Custom Creamery and the Cheshire Cat Pub are conveniently located just 15 minutes away. Windows 2019. Siding 2019. Insulation 2019. Furnace 2020. AC 2020. (id:44758)
房源概要
|
MLS® Number
|
X12181994 |
|
房源类型
|
民宅 |
|
社区名字
|
9401 - Fitzroy |
|
特征
|
Flat Site, Sauna |
|
总车位
|
4 |
|
结构
|
Deck, Porch, 棚 |
详 情
|
浴室
|
1 |
|
地上卧房
|
3 |
|
总卧房
|
3 |
|
赠送家电包括
|
Blinds, 洗碗机, 烘干机, Freezer, Hood 电扇, Water Heater, 微波炉, Sauna, 炉子, 洗衣机, 冰箱 |
|
建筑风格
|
平房 |
|
地下室进展
|
部分完成 |
|
地下室类型
|
N/a (partially Finished) |
|
施工种类
|
独立屋 |
|
空调
|
中央空调 |
|
外墙
|
乙烯基壁板 |
|
壁炉
|
有 |
|
Fireplace Total
|
1 |
|
壁炉类型
|
木头stove |
|
Flooring Type
|
Hardwood |
|
地基类型
|
混凝土浇筑 |
|
供暖方式
|
Propane |
|
供暖类型
|
压力热风 |
|
储存空间
|
1 |
|
内部尺寸
|
700 - 1100 Sqft |
|
类型
|
独立屋 |
车 位
土地
|
英亩数
|
无 |
|
污水道
|
Septic System |
|
土地深度
|
294 Ft ,6 In |
|
土地宽度
|
74 Ft |
|
不规则大小
|
74 X 294.5 Ft |
房 间
| 楼 层 |
类 型 |
长 度 |
宽 度 |
面 积 |
|
地下室 |
家庭房 |
9.24 m |
3.63 m |
9.24 m x 3.63 m |
|
地下室 |
设备间 |
5.86 m |
4.01 m |
5.86 m x 4.01 m |
|
地下室 |
其它 |
4.1 m |
3.16 m |
4.1 m x 3.16 m |
|
一楼 |
客厅 |
5.75 m |
3.65 m |
5.75 m x 3.65 m |
|
一楼 |
厨房 |
3.82 m |
3.65 m |
3.82 m x 3.65 m |
|
一楼 |
主卧 |
4.59 m |
2.84 m |
4.59 m x 2.84 m |
|
一楼 |
第二卧房 |
3.35 m |
2.61 m |
3.35 m x 2.61 m |
|
一楼 |
第三卧房 |
3.32 m |
3.21 m |
3.32 m x 3.21 m |
|
一楼 |
浴室 |
2.34 m |
2 m |
2.34 m x 2 m |
|
一楼 |
其它 |
3.21 m |
1.93 m |
3.21 m x 1.93 m |
https://www.realtor.ca/real-estate/28385605/115-ward-court-ottawa-9401-fitzroy




















































